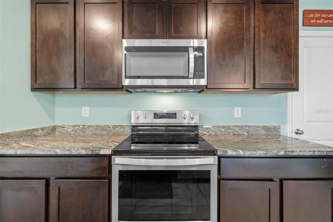
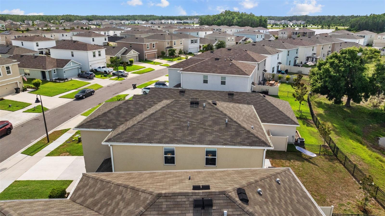
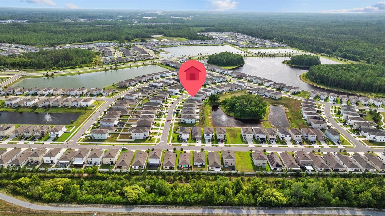
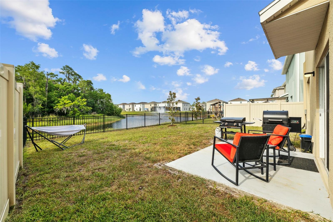
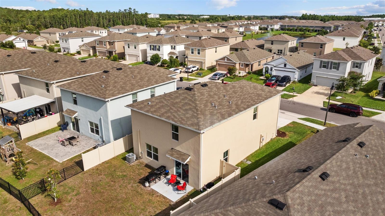
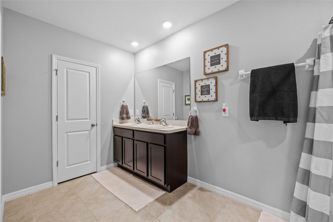
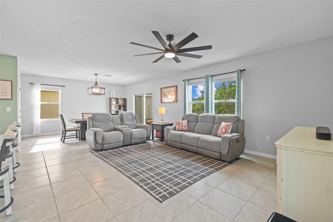
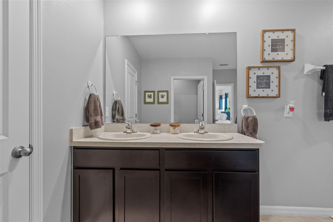
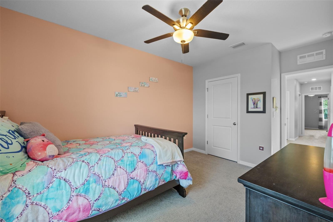
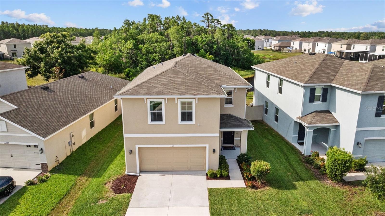
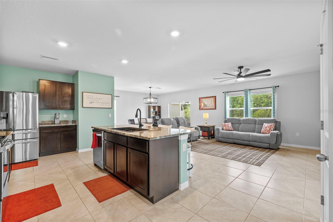
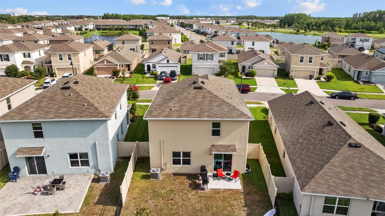
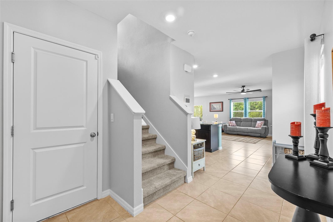
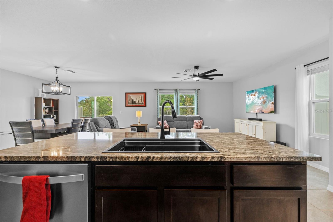
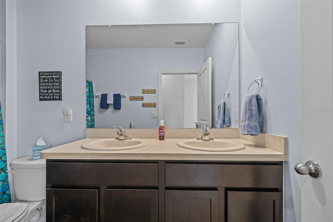
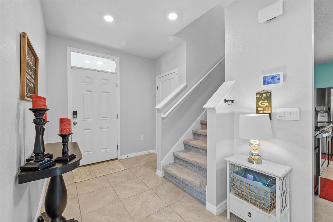
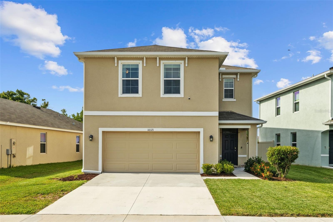
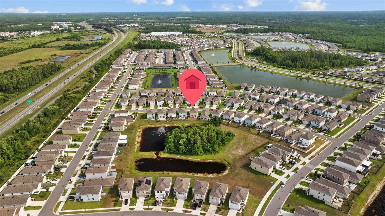
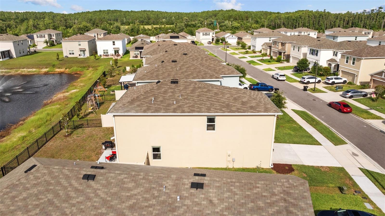
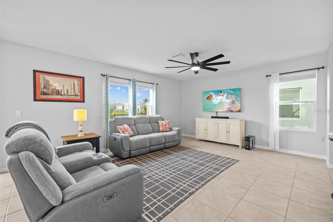
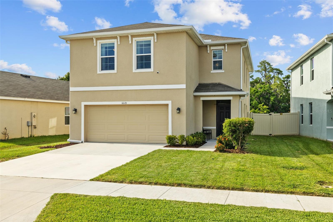
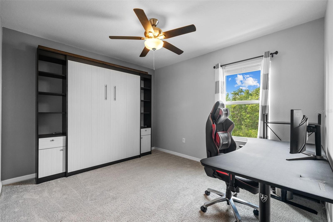
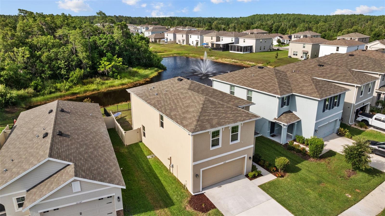
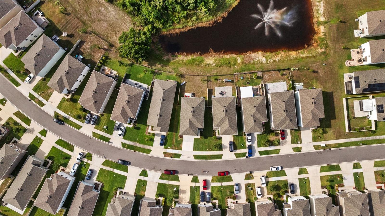
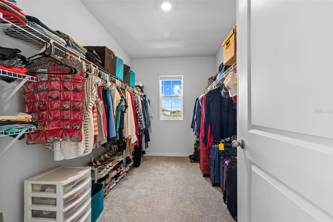
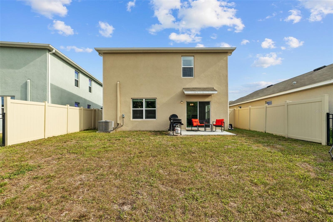
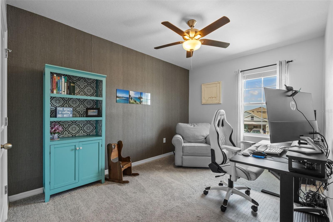
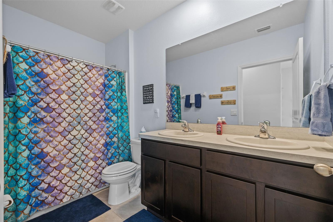
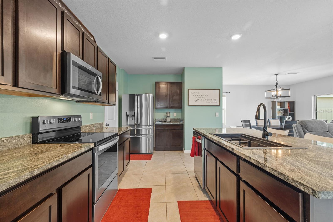
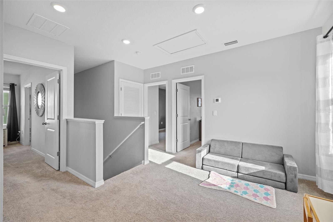
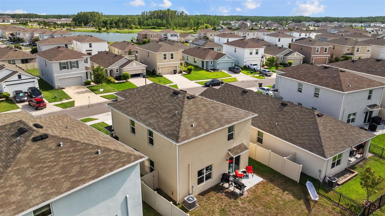
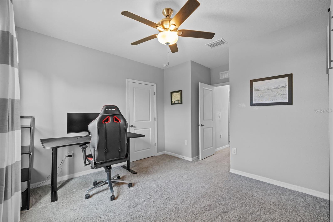
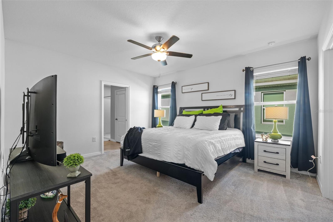
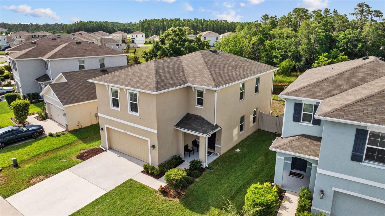
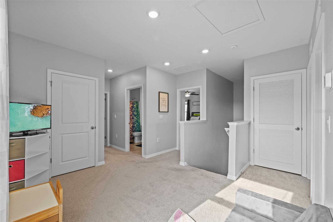
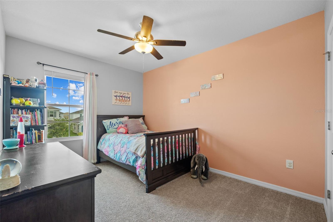
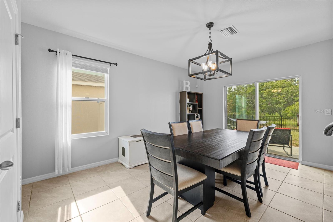
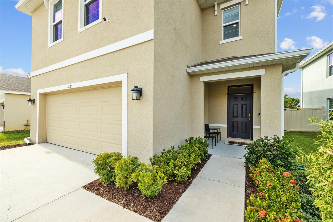
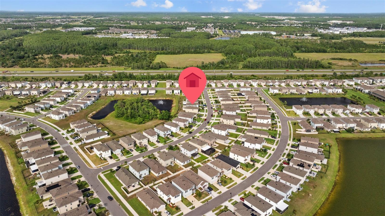
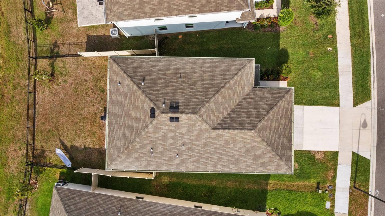
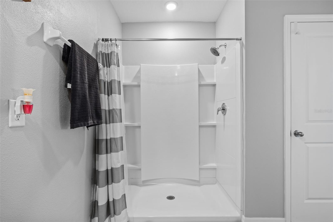
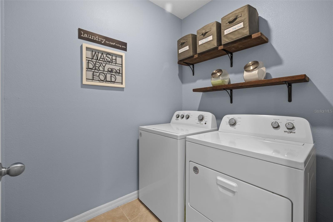
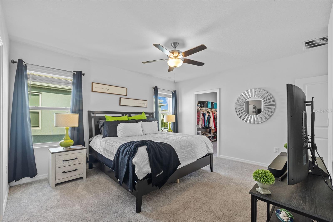
Active
16121 SOFT FERN TRACE
$460,000
Features:
Property Details
Remarks
Discover the perfect blend of space, comfort, and functionality in this beautifully maintained 4-bedroom, 2.5-bathroom home offering 2,260 square feet of well-designed living space. Ideal for growing families or those who love to entertain, this home boasts a smart layout with room for everyone—and everything. The main floor features a large family room that flows seamlessly into the open kitchen and casual dining area—perfect for hosting gatherings or relaxing with loved ones. The kitchen offers ample cabinetry, counter space, and a walk-in pantry, making meal prep and organization a breeze. A convenient half bath and upstairs separate laundry room add to the home’s functionality. Upstairs an oversized primary suite offers a peaceful retreat complete with a private ensuite bath and walk-in closet. Three additional bedrooms share a full bath and provide flexibility for family, guests, or a home office. This home is packed with storage solutions, including generous closets in every room, a walk-in pantry, a large laundry room, and an attached garage, equipped with a LEVEL 2 EV CHARGER, as well as extra space for tools, hobbies, or seasonal items. Enjoy the outdoors in the private backyard—perfect for relaxing, entertaining, or weekend projects. Located in the picturesque South Branch Preserve, you’ll enjoy scenic walking trails, nearby parks, and convenient access to shopping, dining, and major commuter routes. Don’t miss this opportunity to own a well-cared-for home in one of the area’s most desirable neighborhoods! Schedule your showing today!!!
Financial Considerations
Price:
$460,000
HOA Fee:
201.85
Tax Amount:
$5537.71
Price per SqFt:
$203.54
Tax Legal Description:
SOUTH BRANCH PRESERVE PHASES 4A 4B & 5 PB 82 PG 150 BLOCK 43 LOT 11
Exterior Features
Lot Size:
4993
Lot Features:
N/A
Waterfront:
No
Parking Spaces:
N/A
Parking:
N/A
Roof:
Shingle
Pool:
No
Pool Features:
N/A
Interior Features
Bedrooms:
4
Bathrooms:
3
Heating:
Electric
Cooling:
Central Air
Appliances:
Dishwasher, Disposal, Dryer, Electric Water Heater, Microwave, Range, Refrigerator, Washer
Furnished:
Yes
Floor:
Carpet, Ceramic Tile
Levels:
Two
Additional Features
Property Sub Type:
Single Family Residence
Style:
N/A
Year Built:
2022
Construction Type:
Concrete, Stucco
Garage Spaces:
Yes
Covered Spaces:
N/A
Direction Faces:
South
Pets Allowed:
Yes
Special Condition:
None
Additional Features:
Private Mailbox, Rain Gutters, Sidewalk
Additional Features 2:
Per HOA Guidelines
Map
- Address16121 SOFT FERN TRACE
Featured Properties