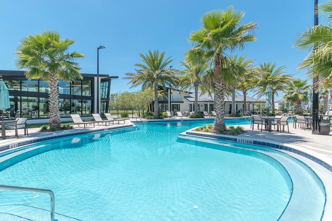
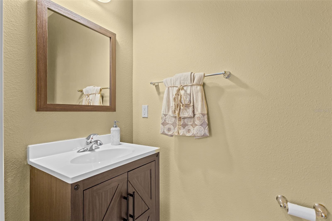
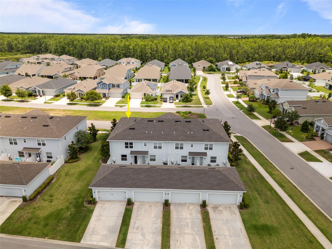
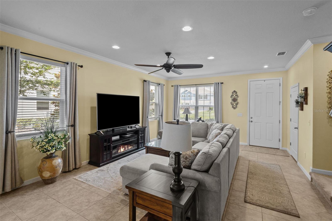
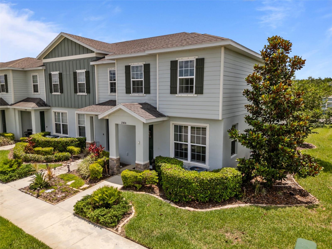
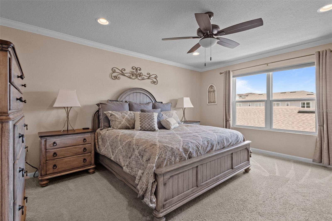
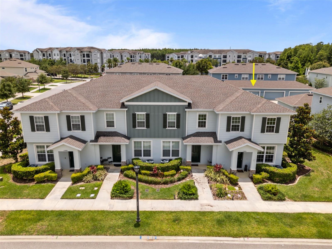
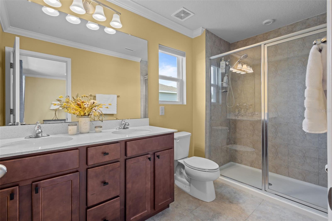
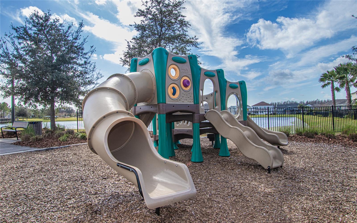
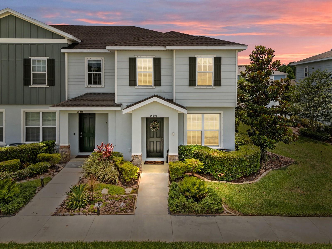
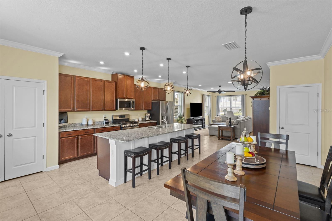
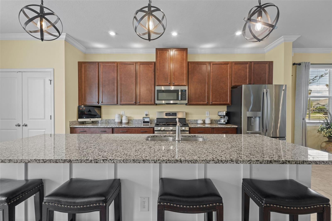
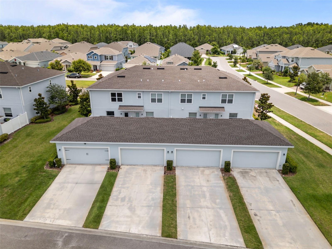
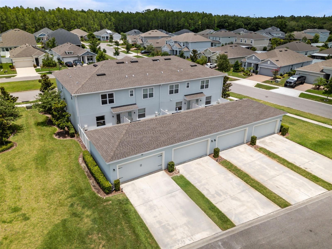
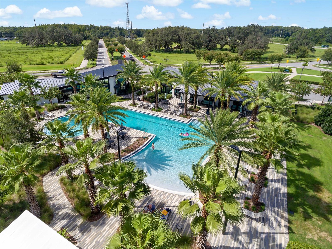
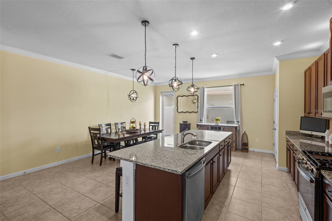
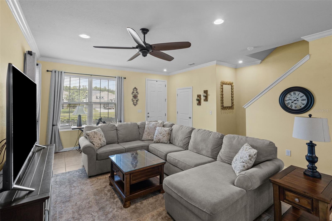
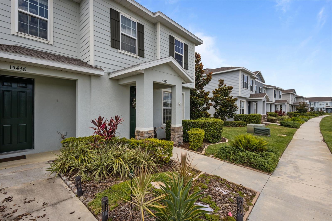
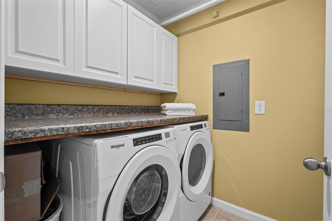
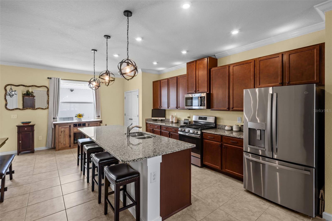
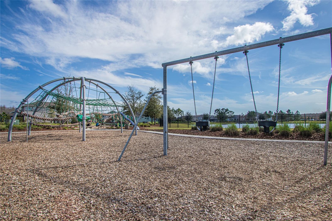
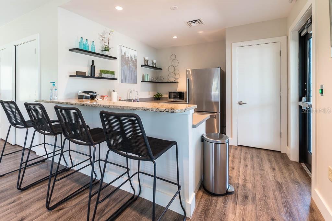
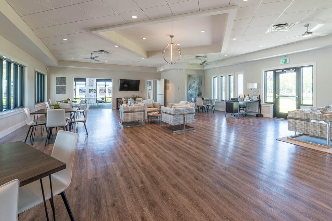
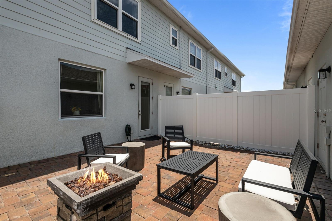
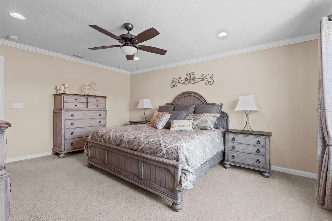
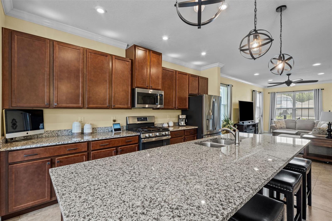
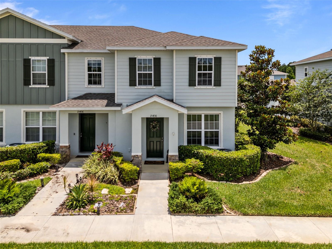
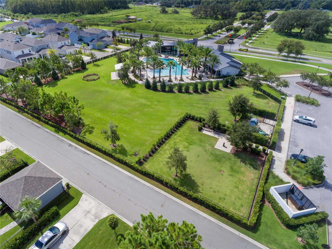
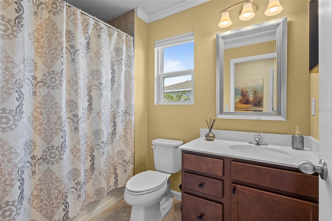
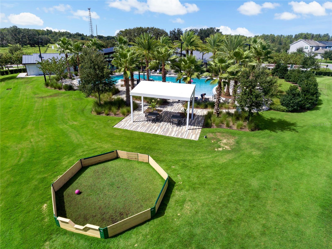
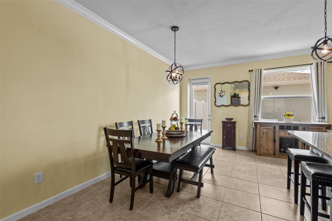
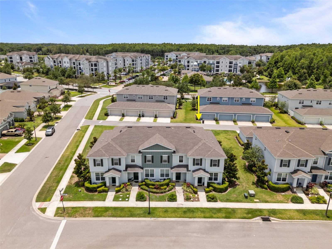
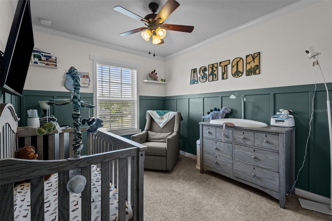
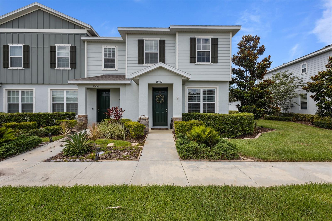
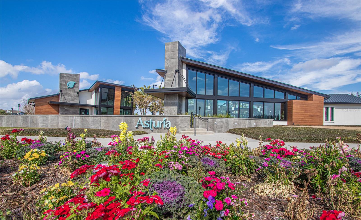
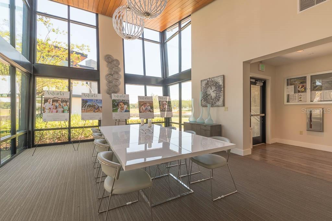
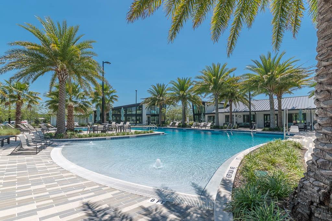
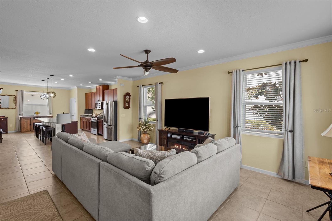
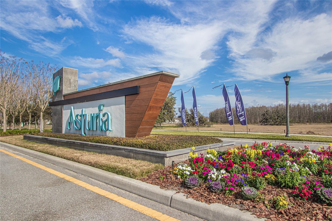
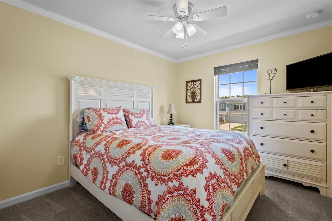
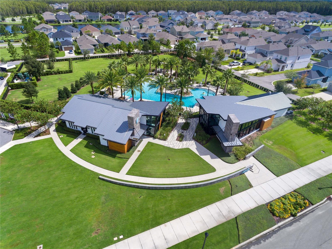
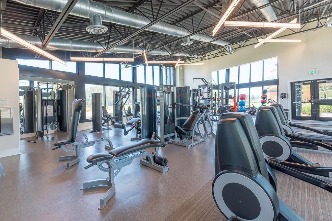
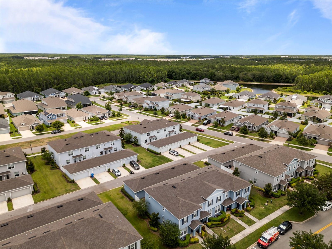
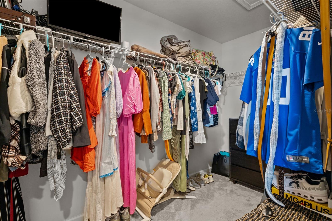
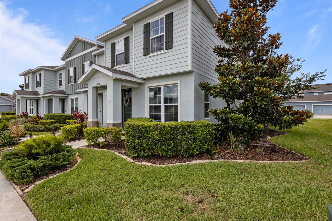
Active
15430 CARAVAN AVE
$385,000
Features:
Property Details
Remarks
Beautifully upgraded end-unit townhome in the highly sought-after Asturia community! This 3-bedroom, 2.5-bathroom home stands out with extensive crown molding in every room, detailed custom woodworking, and a bright, open layout perfect for both everyday living and entertaining. Step inside to find a welcoming living room with tile flooring and a conveniently located half bathroom with updated vanity. The living space flows seamlessly into the kitchen and dining area, where you'll find 42" cabinetry with above cabinet lighting, granite countertops, a large center island with custom wood molding, stainless steel appliances, gas range, pendent lighting, and a spacious pantry. The adjacent dining area features upgraded lighting and direct access to the private courtyard—perfect for outdoor dining, relaxing, or grilling. A two-car garage is located just beyond the courtyard and boasts storage shelves. This driveway due to the lot is long enough for a full sized truck, meaning even additional parking if needed. Upstairs, all three bedrooms are thoughtfully laid out, with continued crown molding adding character throughout. The primary suite is spacious and includes an en-suite bathroom with a walk-in shower, quartz countertops, dual sinks, and a generous walk-in closet. Down the hall, you'll find a full laundry room with added cabinetry and a built-in countertop for folding and storage. The secondary bedrooms include ceiling fans and one has charming custom molding and window framing. A full bathroom with quartz countertops and a tub/shower combo completes the upper level. An added bonus is extra LED lighting in the kitchen, living room and primary suite. Enjoy maintenance-free living in a vibrant community with resort-style amenities including a clubhouse, pool, fitness center, dog park, walking trails, and more. With top-rated schools and convenient access to the Veterans Expressway, this home truly offers it all.
Financial Considerations
Price:
$385,000
HOA Fee:
324
Tax Amount:
$6029
Price per SqFt:
$217.27
Tax Legal Description:
ASTURIA PHASE 3 PB 77 PG 087 BLOCK 32 LOT 9
Exterior Features
Lot Size:
4625
Lot Features:
Corner Lot
Waterfront:
No
Parking Spaces:
N/A
Parking:
Alley Access, Driveway, Garage Door Opener, Garage Faces Rear
Roof:
Shingle
Pool:
No
Pool Features:
N/A
Interior Features
Bedrooms:
3
Bathrooms:
3
Heating:
Central, Heat Pump
Cooling:
Central Air
Appliances:
Dishwasher, Disposal, Dryer, Microwave, Range, Refrigerator, Tankless Water Heater, Washer
Furnished:
Yes
Floor:
Carpet, Tile
Levels:
Two
Additional Features
Property Sub Type:
Townhouse
Style:
N/A
Year Built:
2020
Construction Type:
Stucco, Vinyl Siding
Garage Spaces:
Yes
Covered Spaces:
N/A
Direction Faces:
North
Pets Allowed:
Yes
Special Condition:
None
Additional Features:
Courtyard, Hurricane Shutters, Rain Gutters, Sidewalk
Additional Features 2:
Only 5% of the townhomes can be rented at any given time
Map
- Address15430 CARAVAN AVE
Featured Properties