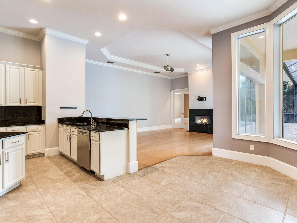
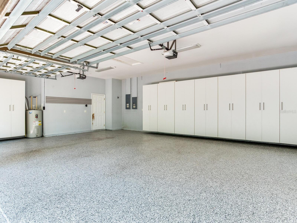
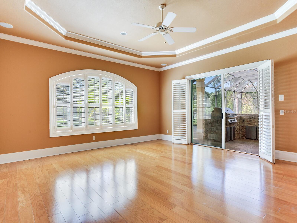
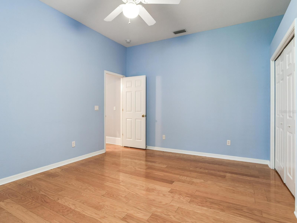
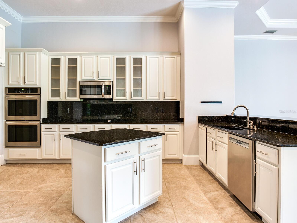
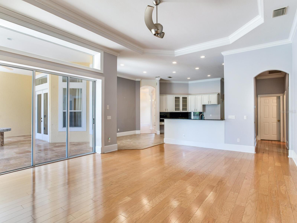
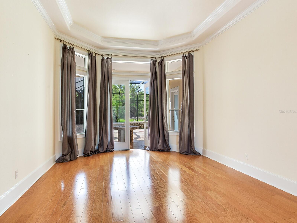
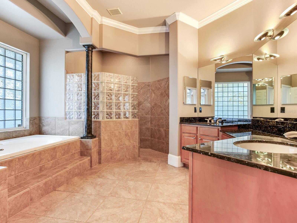
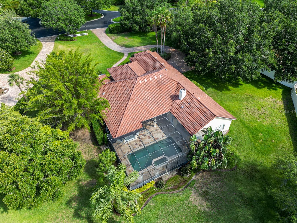
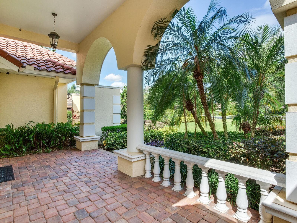
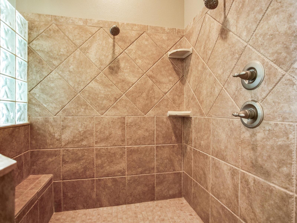
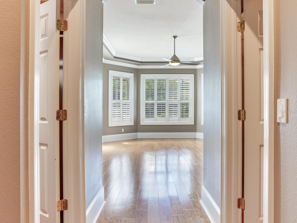
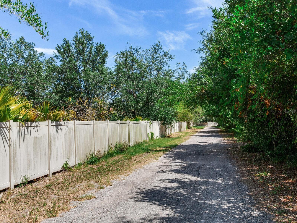
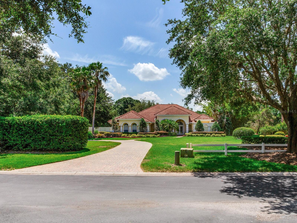
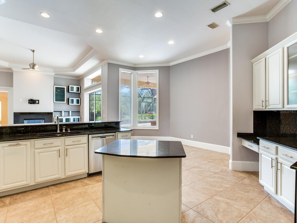
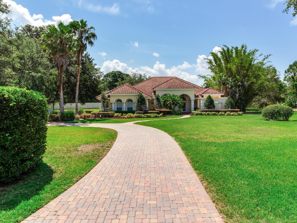
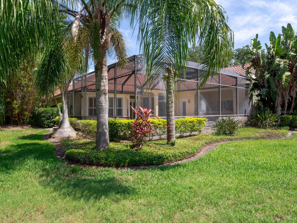
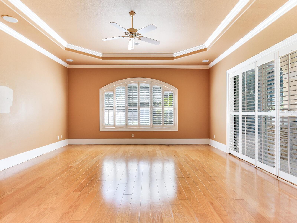
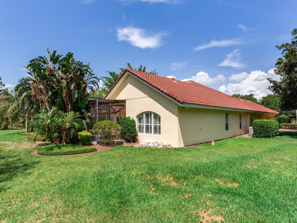
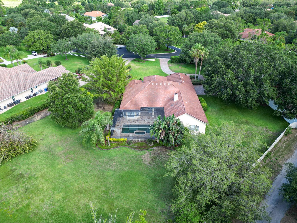
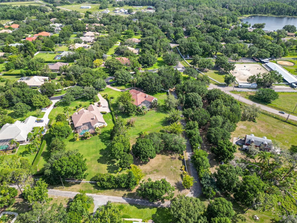
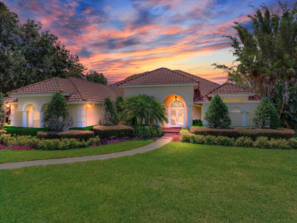
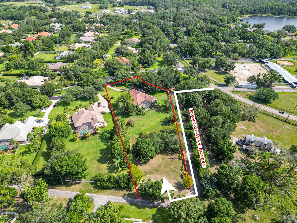
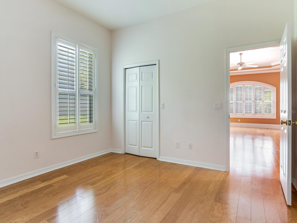
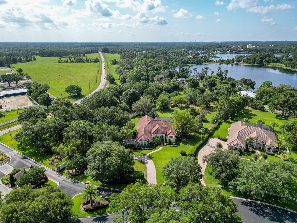
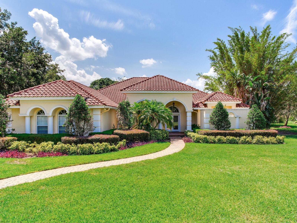
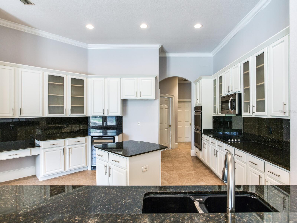
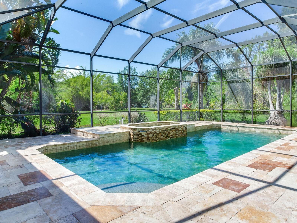
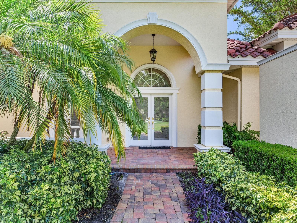
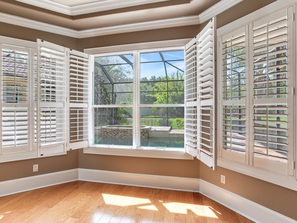
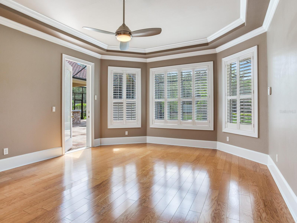
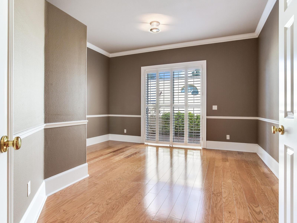
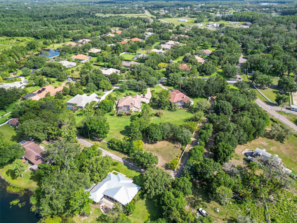
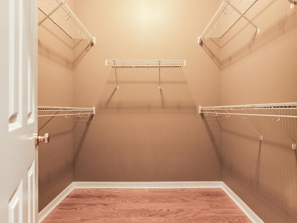
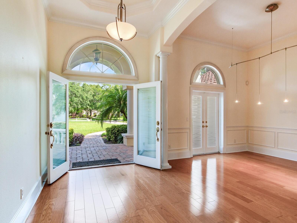
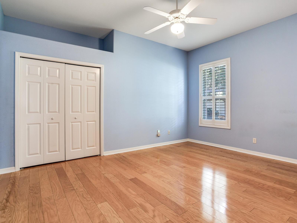
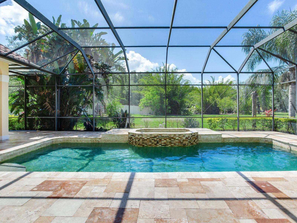
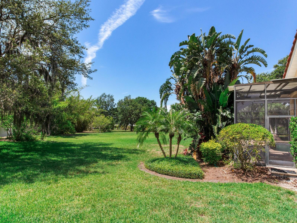
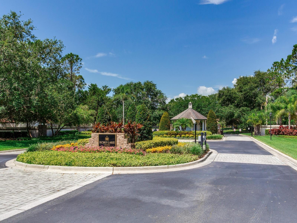
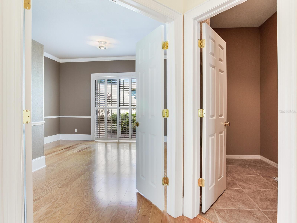
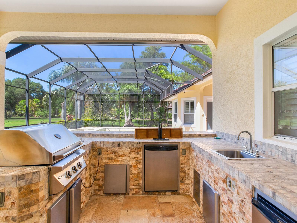
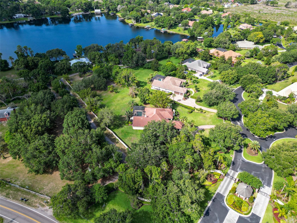
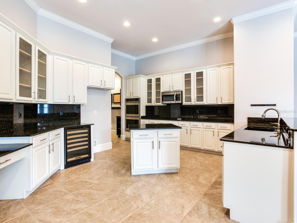
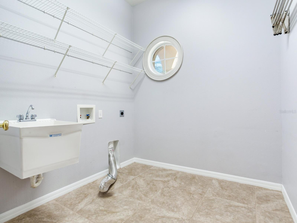
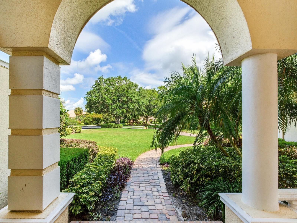
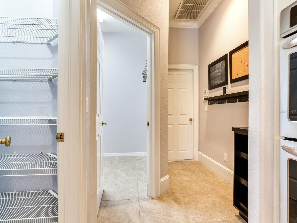
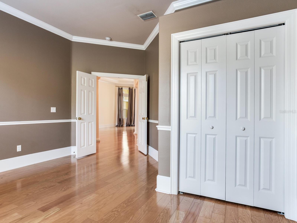
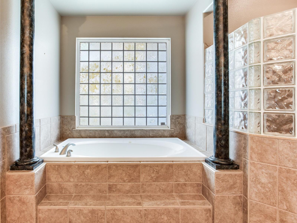
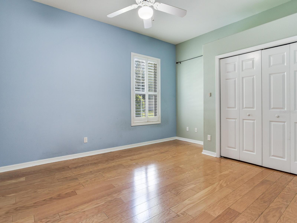
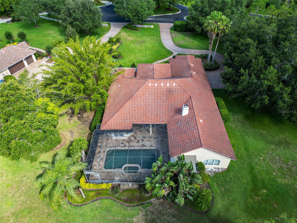
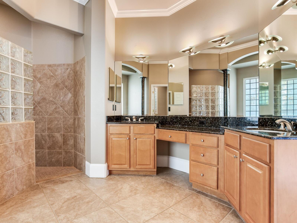
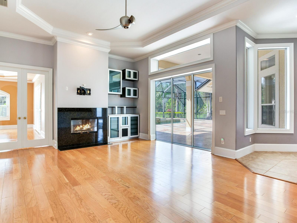
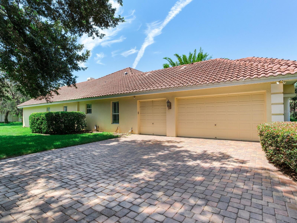
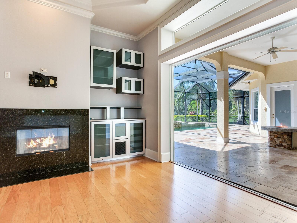
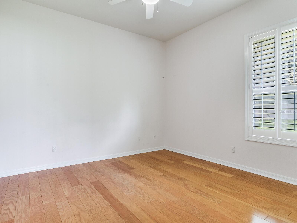
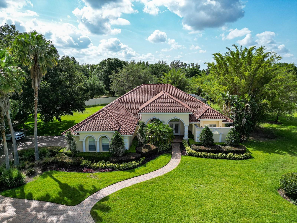
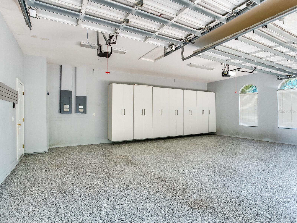
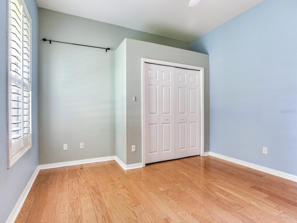
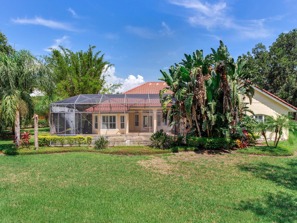
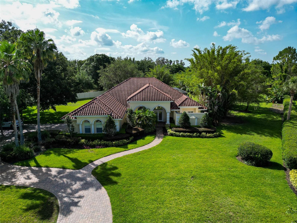
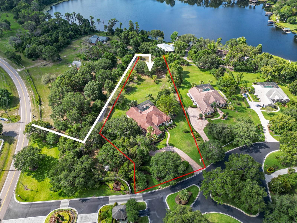
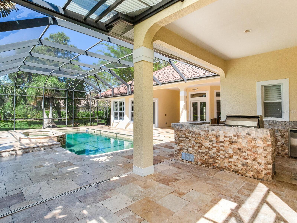
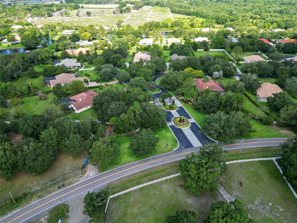
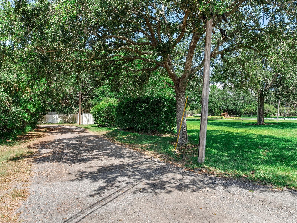
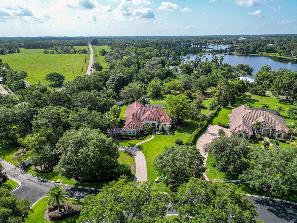
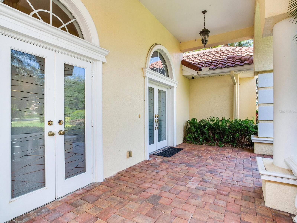
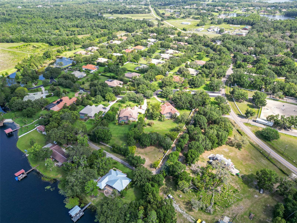
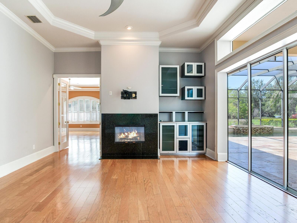
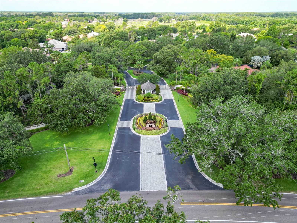
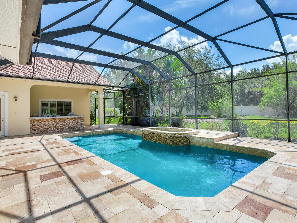
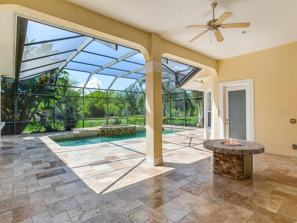
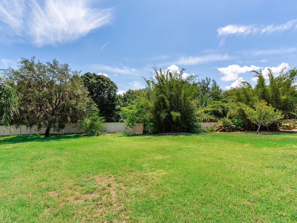
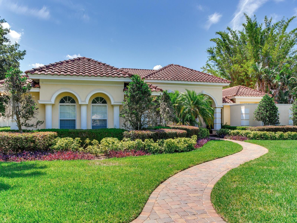
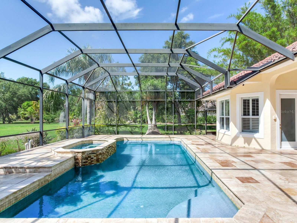
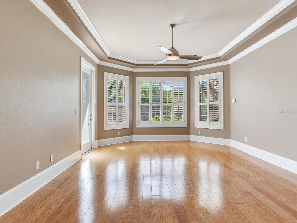
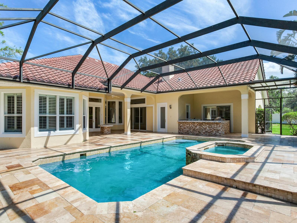
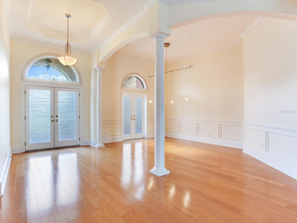
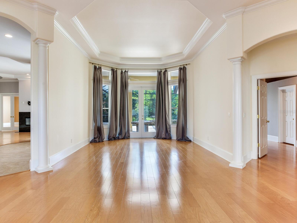
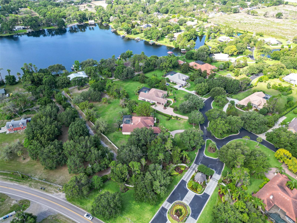
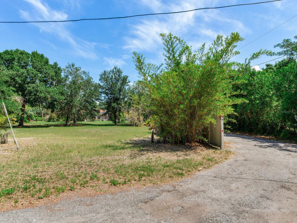
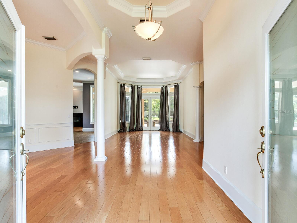
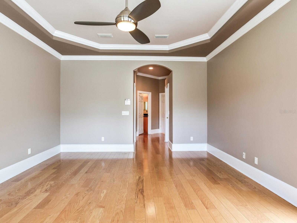
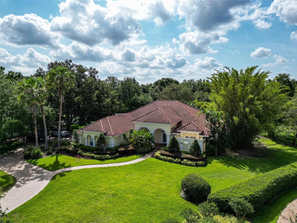
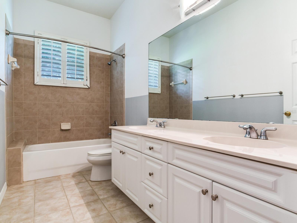
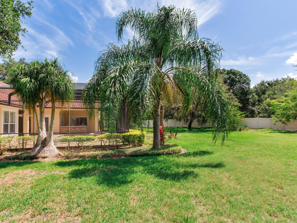
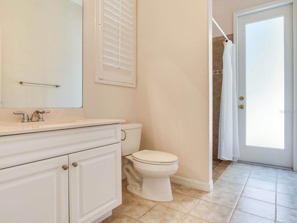
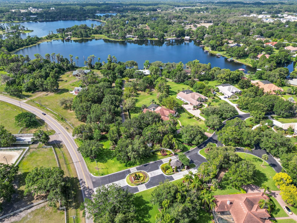
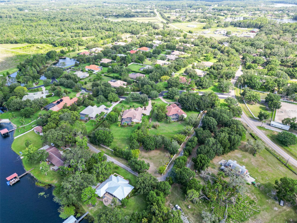
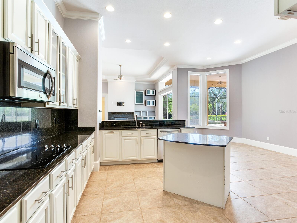
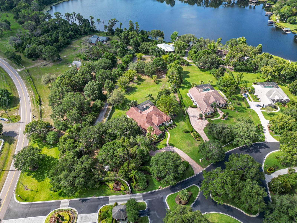
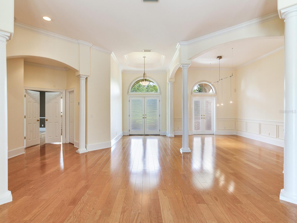
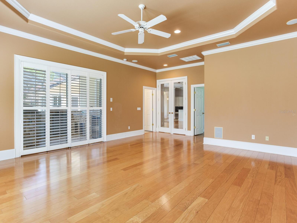
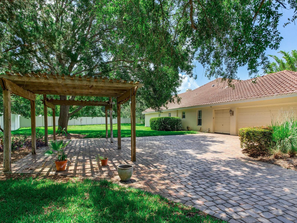
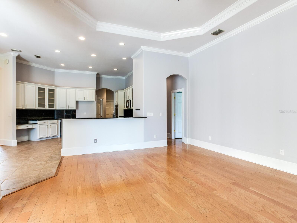
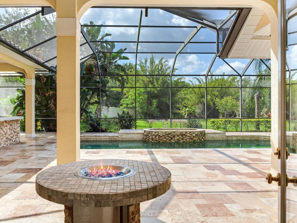
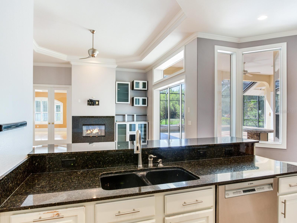
Active
10504 ECHO LAKE DR
$1,250,000
Features:
Property Details
Remarks
Welcome to an exceptional property located in the prestigious gated community of Echo Lake Estates, right in the heart of Odessa. This unique estate spans three parcels totaling 2.44 acres, offering immense versatility and rare potential. The main parcel, featuring the elegant home, is 1.18 acres, accompanied by an additional .53-acre parcel ideal for a guest house, in-law quarters, or hobby building. A private .74-acre right-of-way access road ensures easy and exclusive entry to the additional parcel (backyard). The thoughtfully designed split floor plan home boasts 3,803 heated square feet with 5 bedrooms, 3.5 baths, and a spacious 3-car garage equipped with an electric vehicle charging plug. Plantation shutters, tray ceilings, crown molding, and 8 inch baseboards enhance the home's sophisticated charm, while hardwood flooring gracefully extends throughout the main living areas and bedrooms, complemented by tile in kitchens and baths. Entertain effortlessly with a formal living and dining room. At the heart of the home, discover a generous great room, complete with a cozy wood-burning fireplace, seamlessly connected to a chef-inspired kitchen. The kitchen features a convenient center island, walk-in pantry, 42-inch wood cabinets crowned elegantly, stainless steel appliances including a Frigidaire Gallery double convection oven, microwave, Bosch dishwasher, and Dacor cooktop. The private primary suite offers serene pool views, direct access to the outdoor living area, dual walk-in closets, and a luxurious en-suite bath featuring a jetted tub, large dual-head shower, dual-sink vanity with makeup station, and ample linen storage. Perfect for gatherings, the expansive bonus room is equipped with surround sound and sliding doors opening directly onto a magnificent screened-in outdoor oasis. This entertainer’s dream includes a travertine deck, sparkling heated swimming pool, relaxing spill-over spa, and extensive covered area complete with a full outdoor kitchen. Community amenities include a playground, tennis and basketball courts. This distinctive property provides an extraordinary opportunity to tailor your living experience within one of Odessa's most sought-after communities. Experience unparalleled privacy, space, and potential at Echo Lake Estates.
Financial Considerations
Price:
$1,250,000
HOA Fee:
2800
Tax Amount:
$8014
Price per SqFt:
$328.69
Tax Legal Description:
ECHO LAKE ESTATES PHASE 1 LOT 1 BLOCK 1 LESS FOLLOWING DESCRIBED PARCEL A PORTION OF LOT 1 BLOCK 1 DESC AS BEG AT SE COR OF SAID LOT 1 THN N 86 DEG 21 MIN 27 SEC W 103.46 FT ALONG SLY BDRY OF SAID LOT 1 TO SW COR OF SAID LOT 1 THN N 17 DEG 21 MIN 41 SEC W 128.99 FT ALONG WLY BDRY OF SAID LOT 1 THN N 51 DEG 59 MIN 47 SEC E 177.44 FT TO ELY BDRY LINE OF SAID LOT 1 THN S 00 DEG 23 MIN 29 SEC E 238.00 FT ALONG ELY BDRY LINE TO POB
Exterior Features
Lot Size:
73181
Lot Features:
Oversized Lot
Waterfront:
No
Parking Spaces:
N/A
Parking:
Garage Door Opener, Garage Faces Side
Roof:
Tile
Pool:
Yes
Pool Features:
Gunite, Heated, Screen Enclosure
Interior Features
Bedrooms:
5
Bathrooms:
4
Heating:
Central, Electric
Cooling:
Central Air
Appliances:
Built-In Oven, Convection Oven, Cooktop, Dishwasher, Disposal, Electric Water Heater, Microwave, Water Softener, Wine Refrigerator
Furnished:
No
Floor:
Tile, Wood
Levels:
One
Additional Features
Property Sub Type:
Single Family Residence
Style:
N/A
Year Built:
2005
Construction Type:
Block
Garage Spaces:
Yes
Covered Spaces:
N/A
Direction Faces:
Northwest
Pets Allowed:
Yes
Special Condition:
None
Additional Features:
Outdoor Grill, Outdoor Kitchen
Additional Features 2:
Buyer to verify rental restrictions during due diligence period.
Map
- Address10504 ECHO LAKE DR
Featured Properties