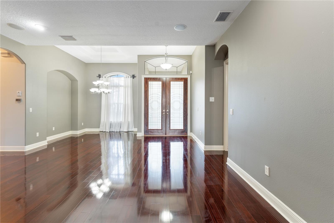
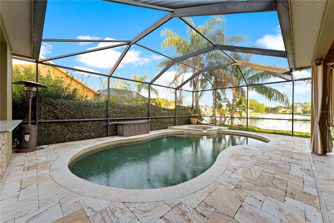
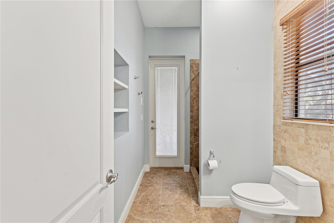
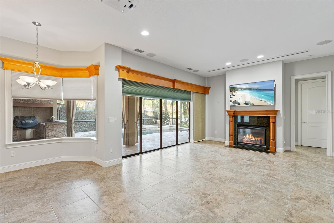
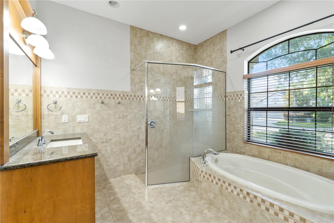
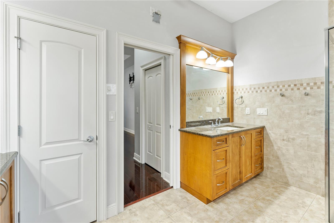
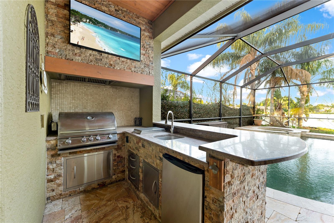
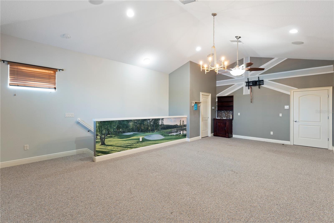
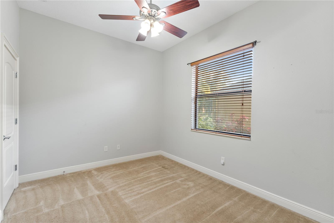
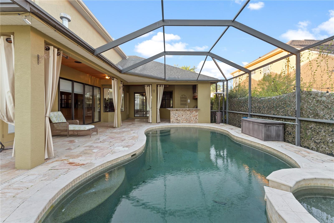
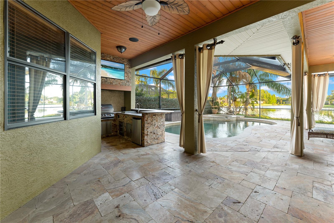
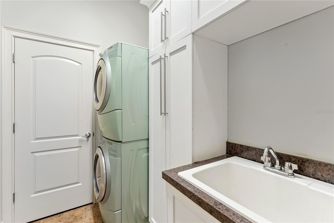
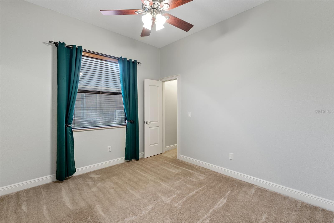
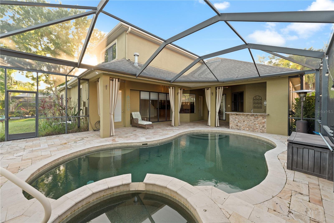
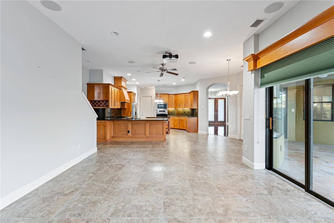
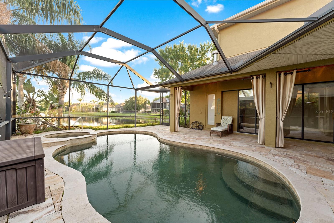
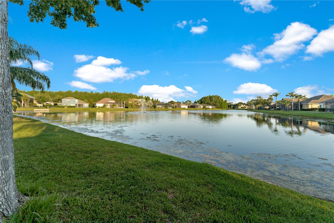
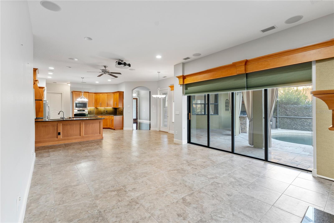
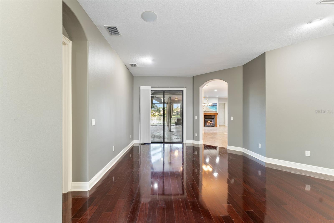
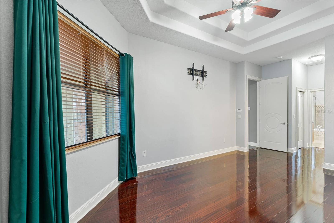
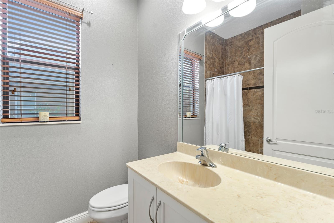
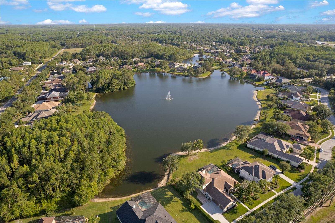
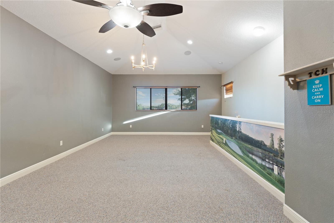
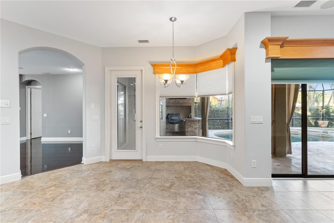
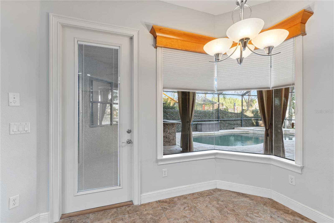
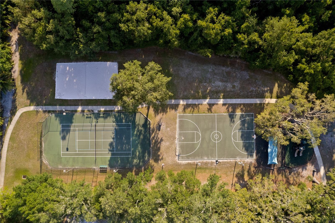
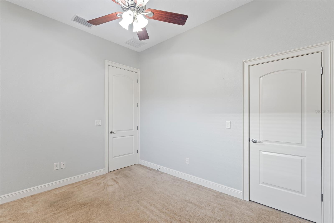
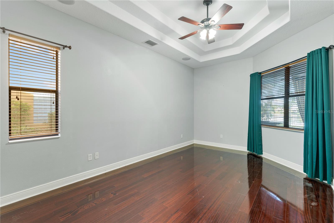
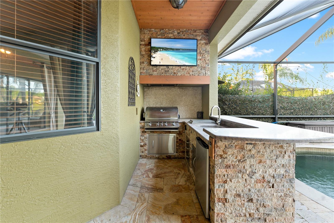
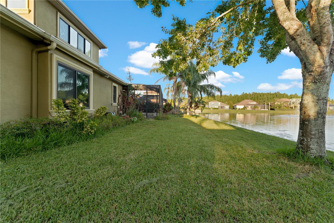
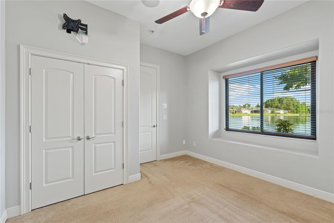
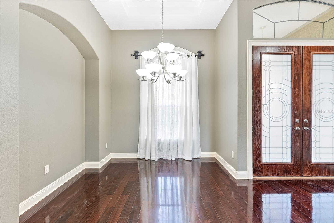
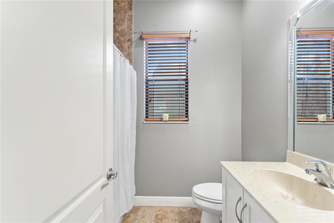
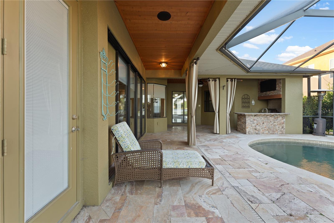
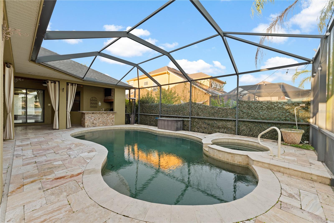
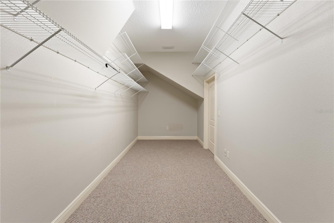
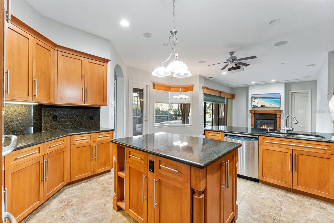
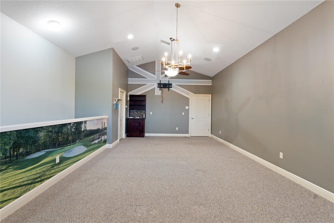
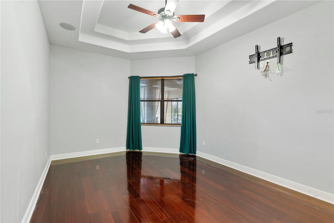
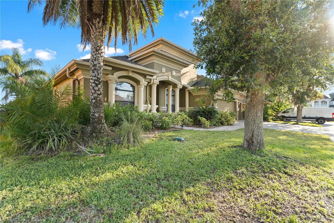
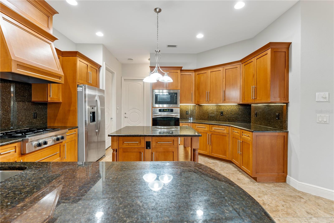
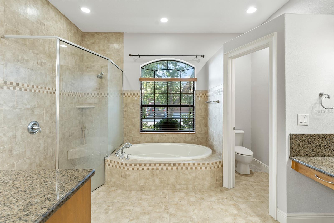
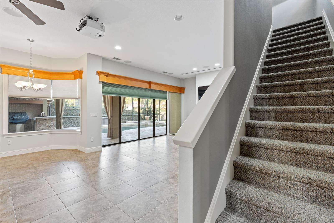
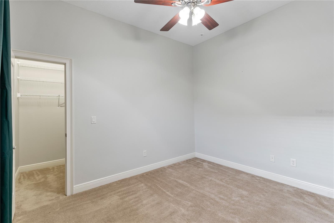
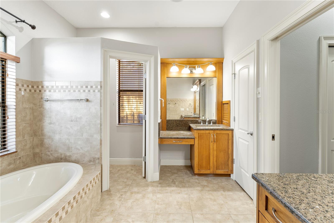
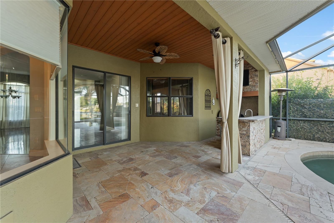
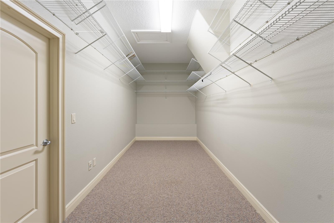
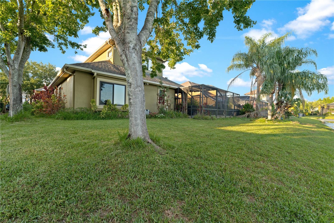
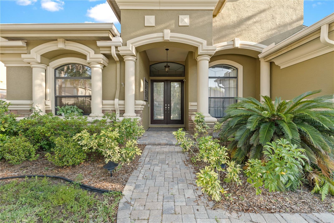
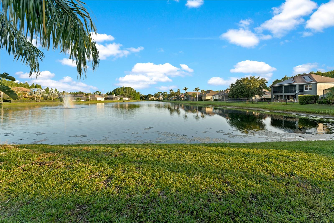
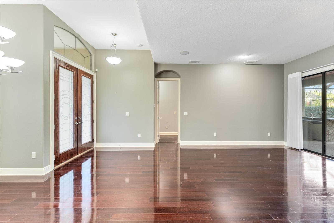
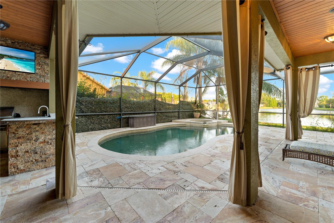
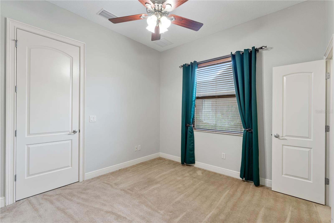
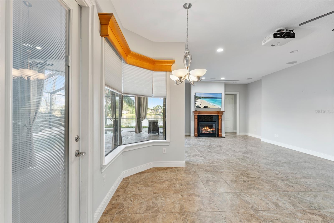
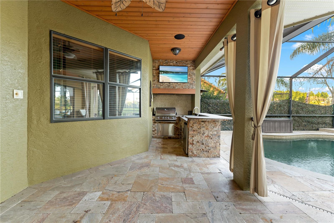
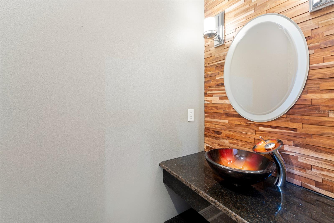
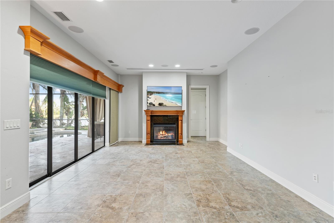
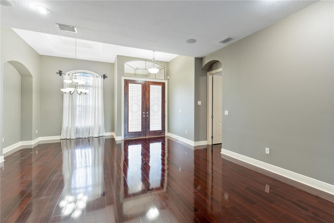
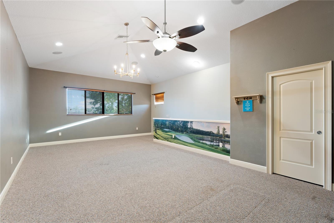
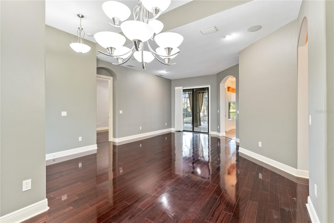
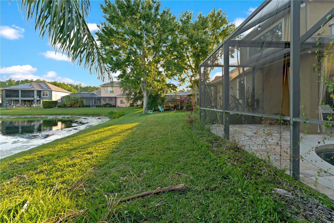
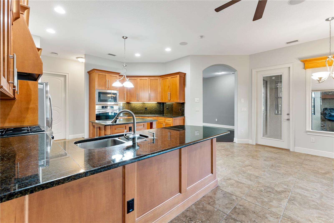
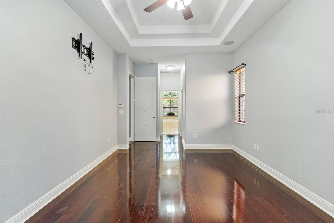
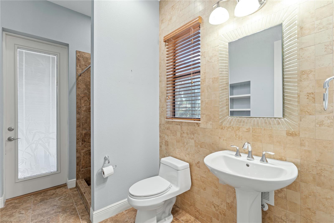
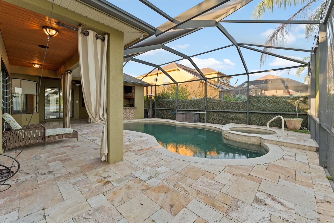
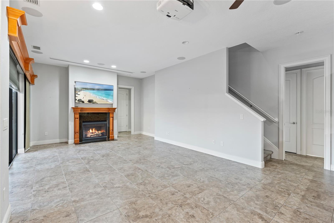
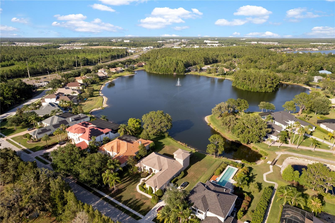
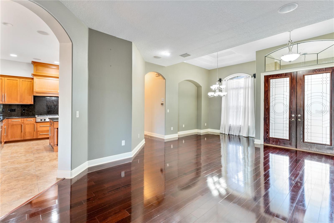
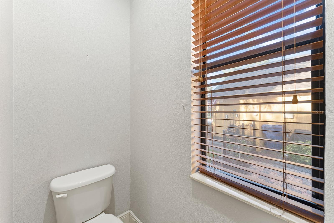
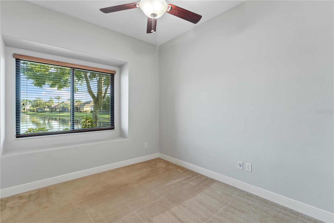
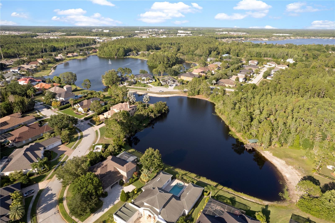
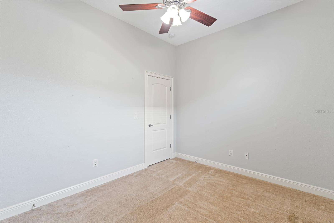
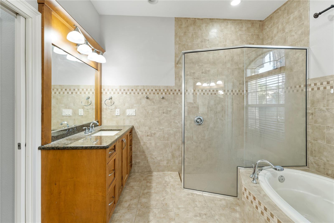
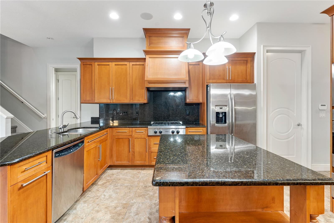
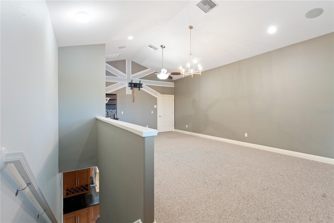
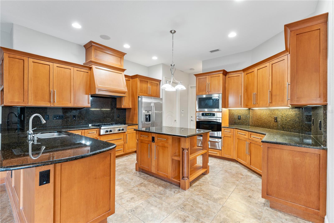
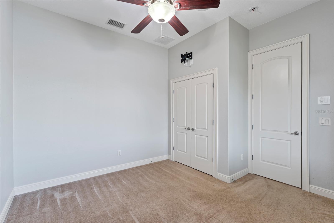
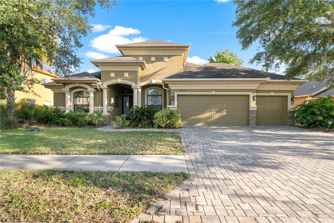
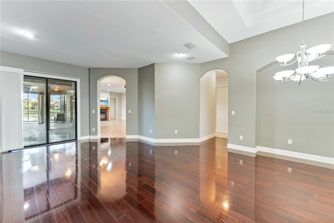
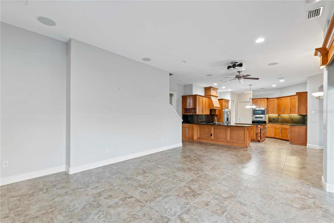
Active
15104 AZRA DR
$775,000
Features:
Property Details
Remarks
Just listed in the highly desirable Grey Hawk community — this stunning waterfront home is everything you've been waiting for! From the moment you step through custom double doors, you're welcomed by soaring ceilings, expansive water views, and high-end upgrades throughout. The chef’s kitchen includes custom cabinetry, stainless steel appliances, a Wolf gas cooktop, and a seamless flow into the family room with a cozy gas fireplace and built-in HD projector and screen. There are many other technology features in this smart home! The spacious layout offers privacy and flexibility with a luxurious primary suite, two additional bedrooms in a separate wing, and a private guest suite tucked away in the rear. Upstairs, an oversized bonus room with a panoramic window which overlooks the lake. Perfect for a game room, theatre, or extra living space. Step outside to your personal paradise featuring a custom outdoor kitchen, cedar-lined lanai ceilings, travertine pool deck, and a saltwater pool with a built-in spa. Every detail has been thoughtfully designed for comfort, elegance, and unforgettable entertainment. Located just half a mile from the Suncoast Parkway and minutes from shopping, dining, and less than a 30-minute drive to The Tampa International Airport, this home blends quiet luxury with everyday convenience. Please schedule a private tour of this priced to sell home so you can see for yourself if this is “The One”!
Financial Considerations
Price:
$775,000
HOA Fee:
198
Tax Amount:
$7846.77
Price per SqFt:
$261.91
Tax Legal Description:
GREY HAWK AT LAKE POLO PHASE TWO PB 57 PG 004 BLOCK 3 LOT 13
Exterior Features
Lot Size:
9932
Lot Features:
Landscaped, Sidewalk, Paved
Waterfront:
Yes
Parking Spaces:
N/A
Parking:
Driveway, Garage Door Opener
Roof:
Shingle
Pool:
Yes
Pool Features:
Gunite, Heated, In Ground, Pool Alarm, Salt Water, Screen Enclosure
Interior Features
Bedrooms:
4
Bathrooms:
4
Heating:
Central, Electric, Exhaust Fan, Heat Pump
Cooling:
Central Air, Zoned
Appliances:
Bar Fridge, Built-In Oven, Cooktop, Dishwasher, Disposal, Exhaust Fan, Gas Water Heater, Microwave, Range, Refrigerator, Water Softener
Furnished:
No
Floor:
Carpet, Ceramic Tile, Tile, Wood
Levels:
Two
Additional Features
Property Sub Type:
Single Family Residence
Style:
N/A
Year Built:
2008
Construction Type:
Stone, Stucco
Garage Spaces:
Yes
Covered Spaces:
N/A
Direction Faces:
North
Pets Allowed:
Yes
Special Condition:
None
Additional Features:
Lighting, Outdoor Grill, Outdoor Kitchen, Sliding Doors
Additional Features 2:
Buyer and buyer's agent to verify with the HOA any lease restrictions.
Map
- Address15104 AZRA DR
Featured Properties