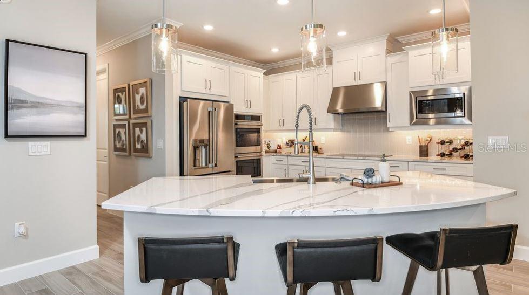
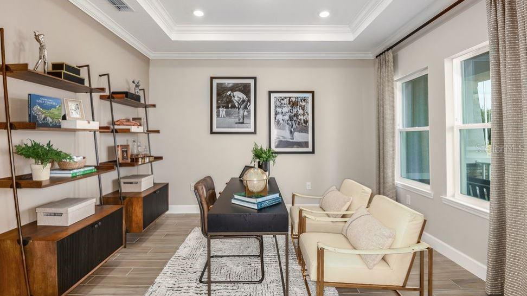
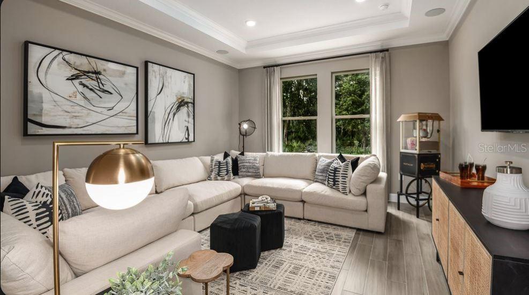
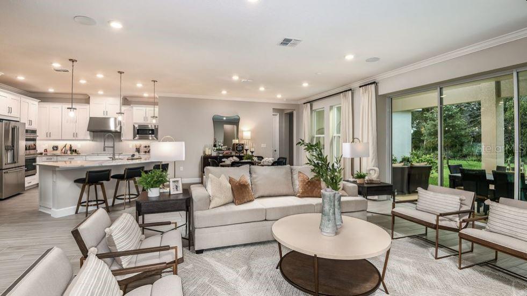
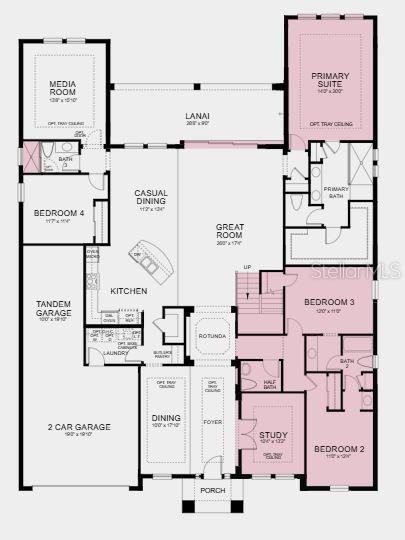
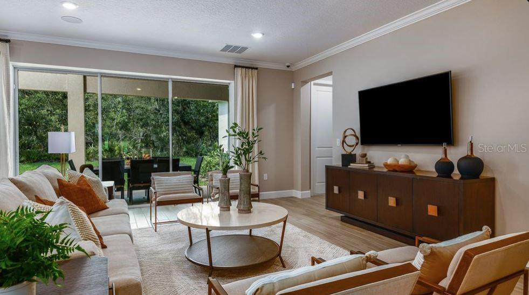
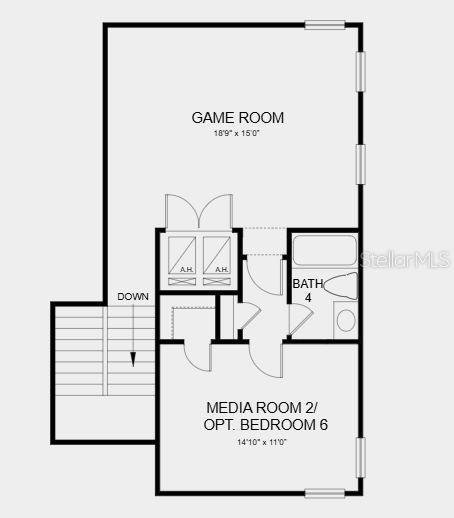
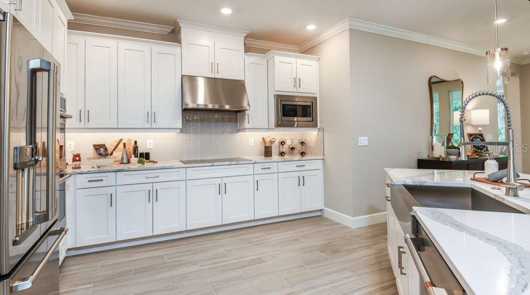
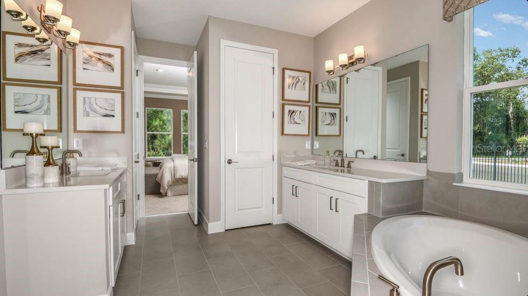
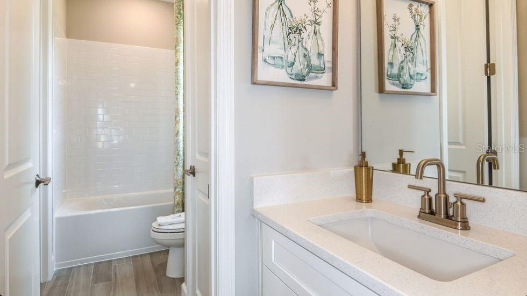
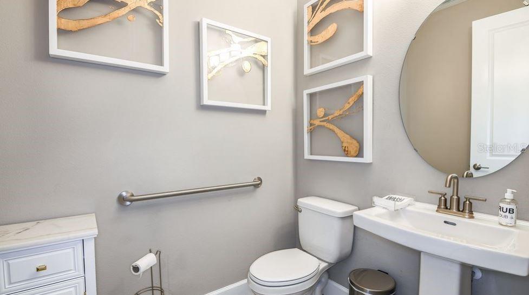
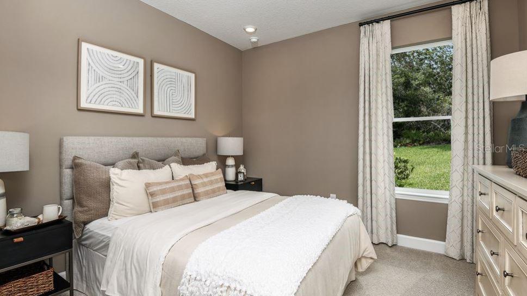
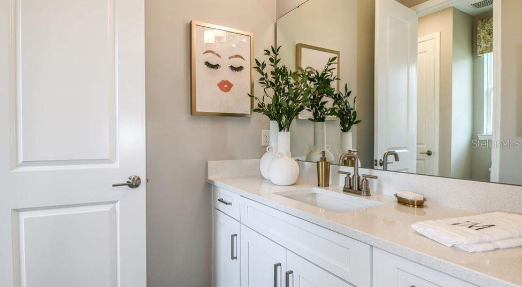
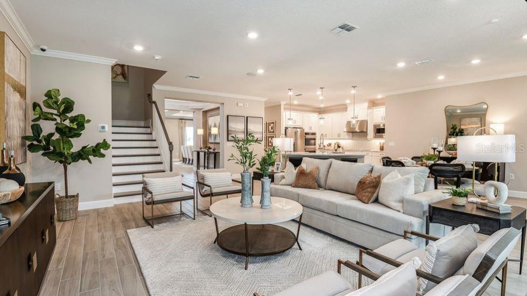
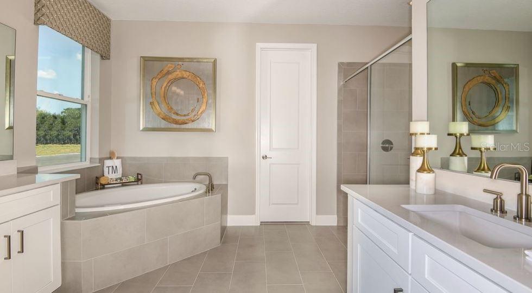
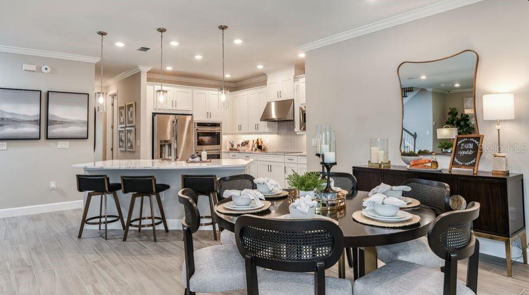
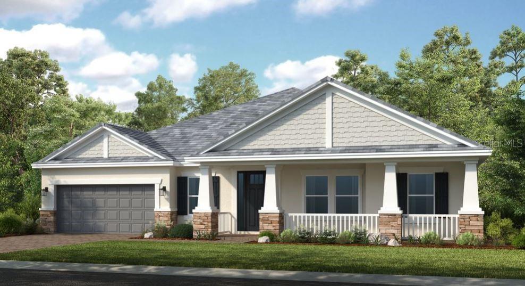
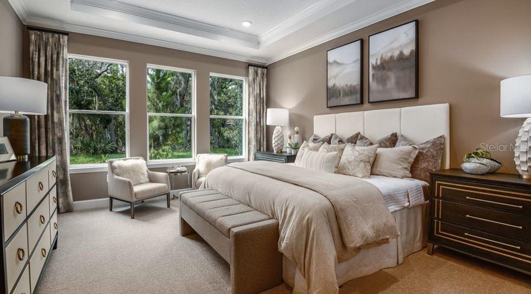
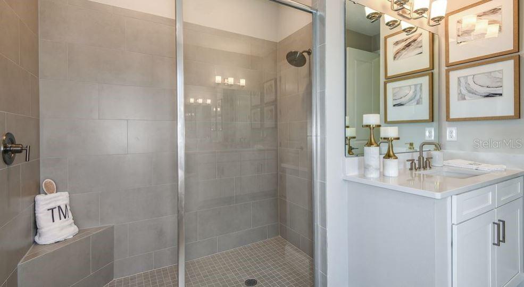
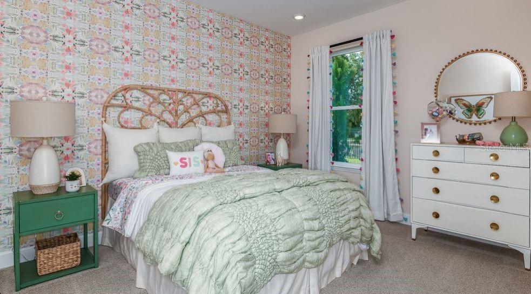
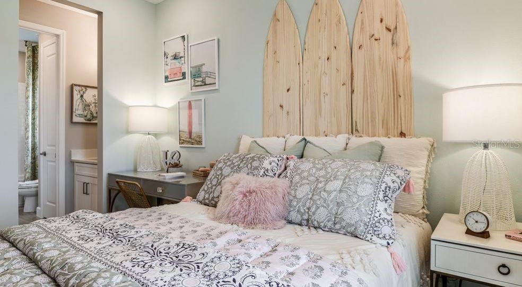
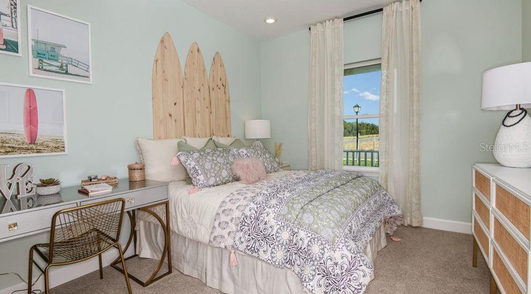
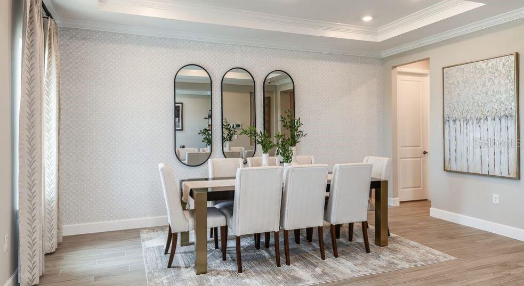
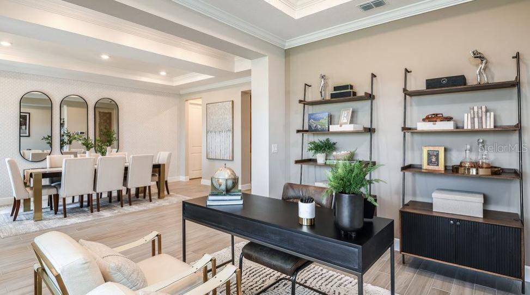
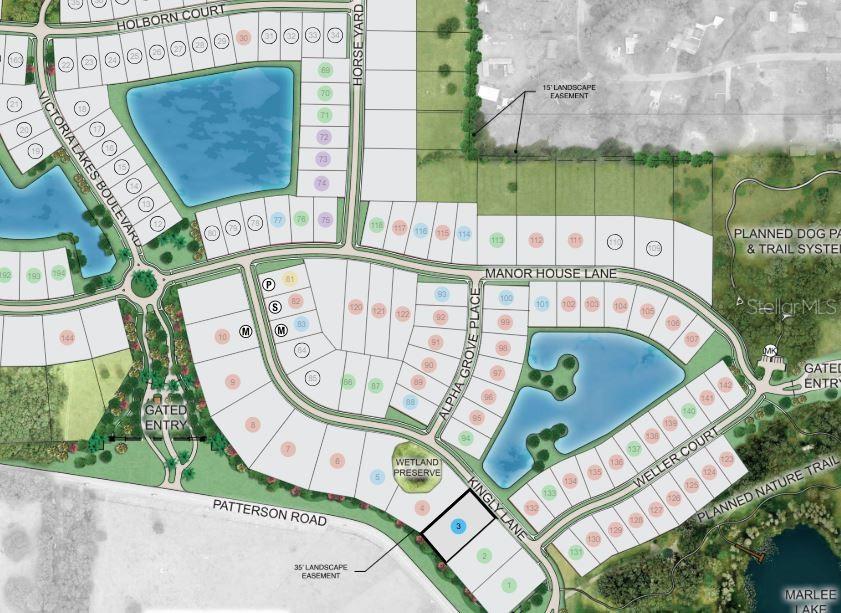
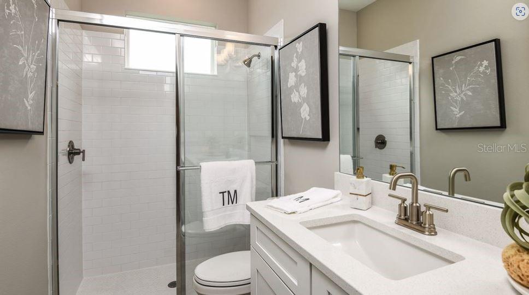
Active
11236 KINGLY LN
$1,156,239
Features:
Property Details
Remarks
Under Construction. New Construction - October Completion! Built by Taylor Morrison, America's Most Trusted Homebuilder. Welcome to the Abaco at 11236 Kingly Ln in Victoria Lakes. Offering 5 bedrooms, 4.5 bathrooms, and a 2-car garage, this spacious floor plan is enhanced by a variety of flexible living areas, allowing you to tailor the space to match your lifestyle. Step into the elegant foyer, which flows past a formal dining room and private study—perfect for entertaining or working from home. At the heart of the home, a dramatic rotunda leads to the open-concept gathering room, seamlessly connected to a designer kitchen featuring a large center island and casual dining area. The luxurious primary suite offers a serene retreat, complete with a generous walk-in closet and a spa-inspired bath featuring dual vanities, a soaking garden tub, and a separate shower. Three additional secondary bedrooms provide ample space for family or guests, while a dedicated media room adds a touch of fun. Upstairs, enjoy even more living space with a second media room, game room, and a full bath—ideal for entertaining, hobbies, or simply relaxing. The Abaco invites you to personalize every corner, making it a true reflection of your style and vision for your dream home. Additional Highlights Include: Shower at bath 3, extended 4'0" primary suite, outdoor kitchen rough-in, pocket sliders, main floor with game room, study. Photos are for representative purposes only. MLS#TB8385144
Financial Considerations
Price:
$1,156,239
HOA Fee:
481
Tax Amount:
$0
Price per SqFt:
$358.97
Tax Legal Description:
PATTERSON ROAD RESIDENTIAL LOT 3
Exterior Features
Lot Size:
0
Lot Features:
Oversized Lot
Waterfront:
No
Parking Spaces:
N/A
Parking:
N/A
Roof:
Tile
Pool:
No
Pool Features:
N/A
Interior Features
Bedrooms:
5
Bathrooms:
5
Heating:
Central
Cooling:
Central Air
Appliances:
Built-In Oven, Cooktop, Dishwasher, Disposal, Microwave
Furnished:
Yes
Floor:
Carpet, Laminate, Tile
Levels:
One
Additional Features
Property Sub Type:
Single Family Residence
Style:
N/A
Year Built:
2024
Construction Type:
Block, Cement Siding, Stone, Stucco
Garage Spaces:
Yes
Covered Spaces:
N/A
Direction Faces:
Northeast
Pets Allowed:
No
Special Condition:
None
Additional Features:
Sliding Doors
Additional Features 2:
Please see Community Sales Manager for details.
Map
- Address11236 KINGLY LN
Featured Properties