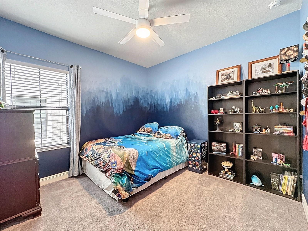
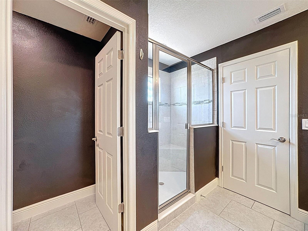
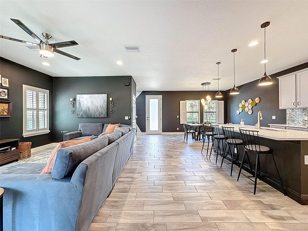
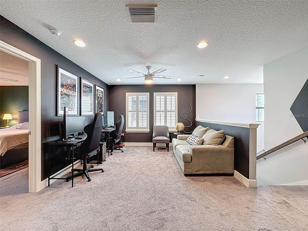
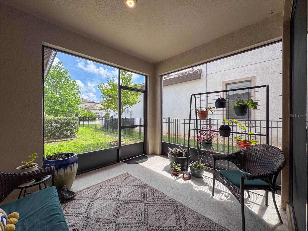
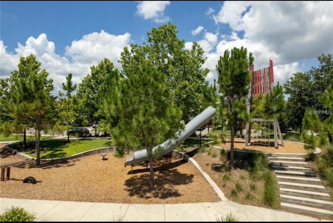
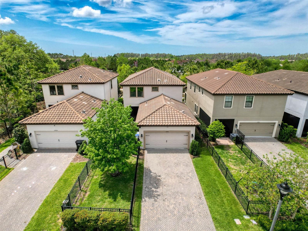
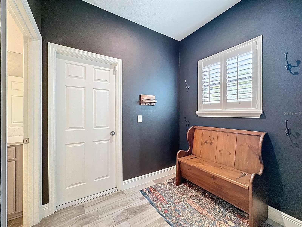
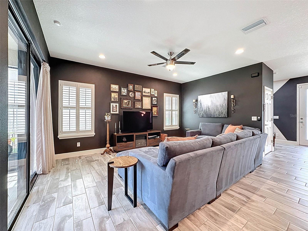
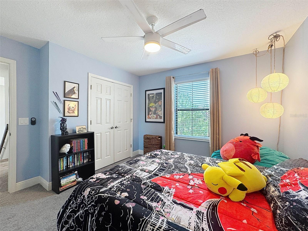

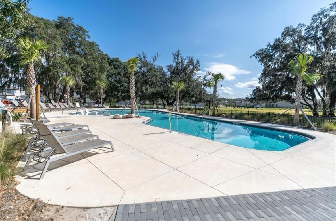
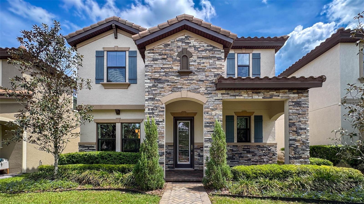
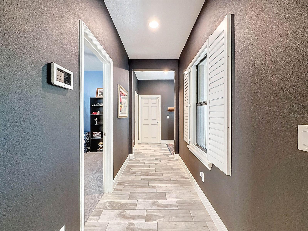
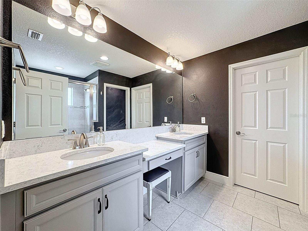
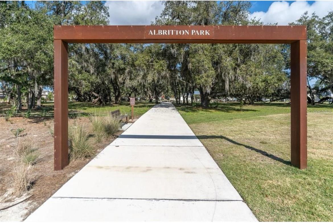
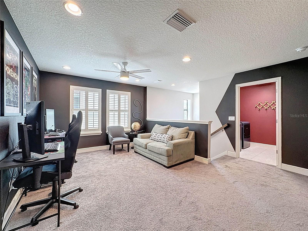
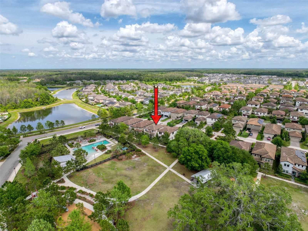
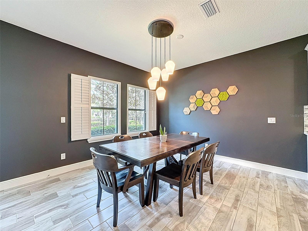
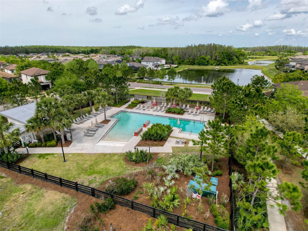
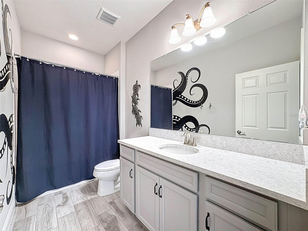
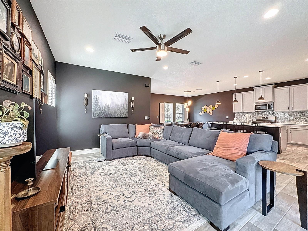
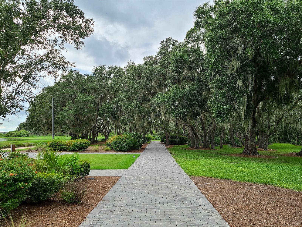
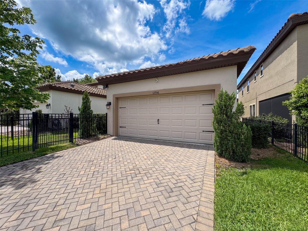
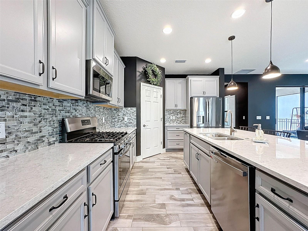
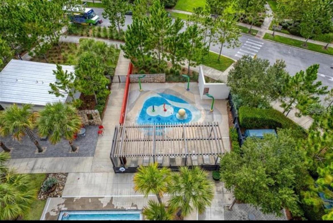
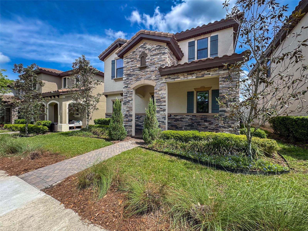
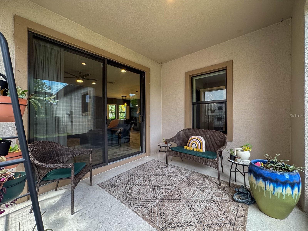
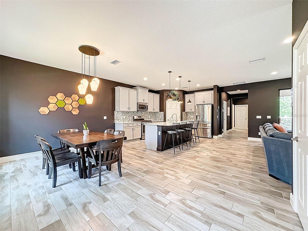
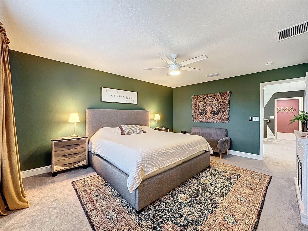
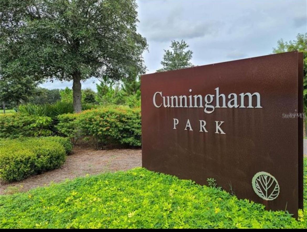
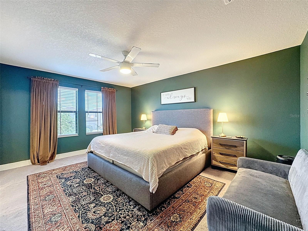
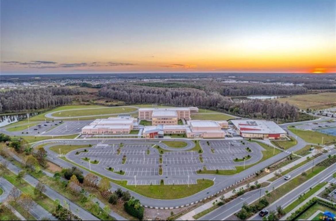
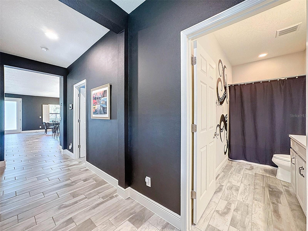
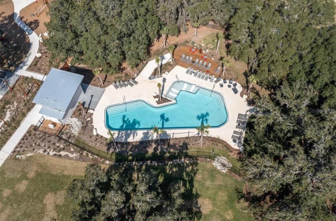
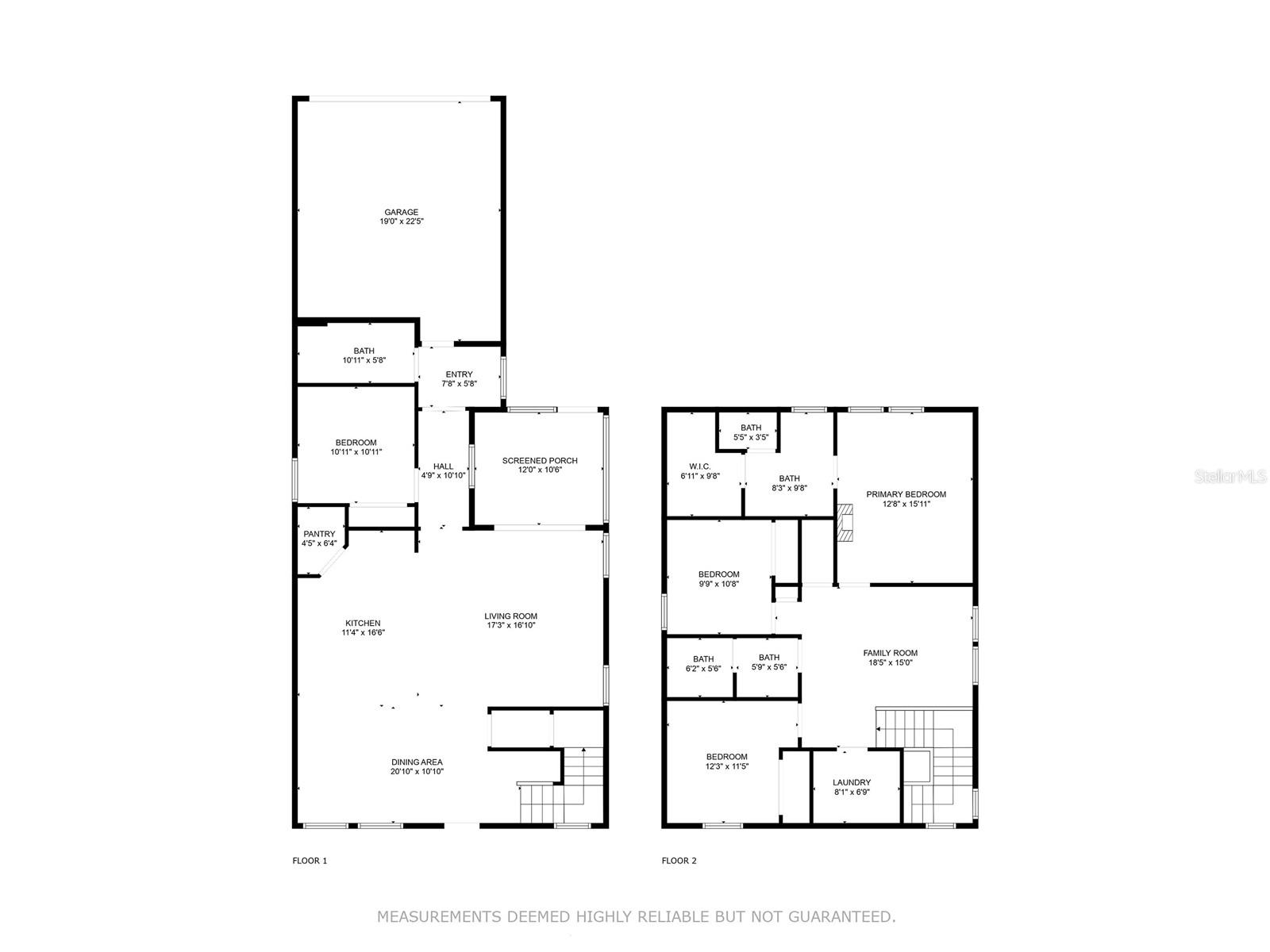
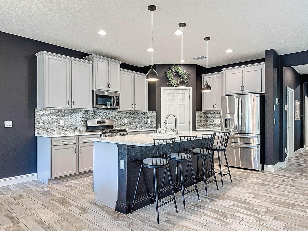
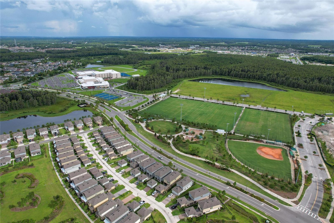
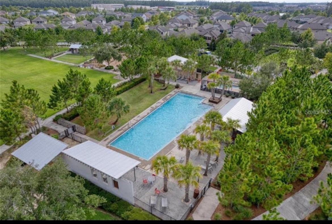
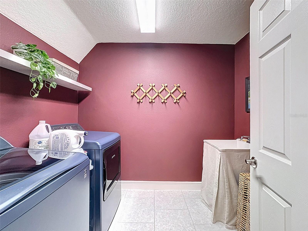
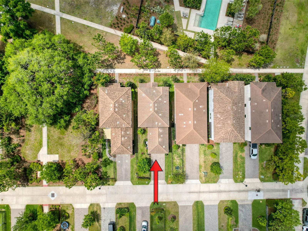
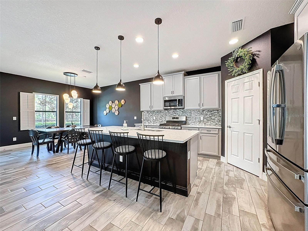
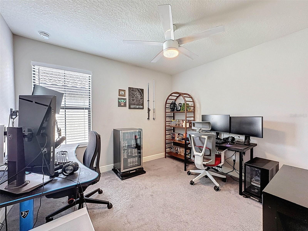
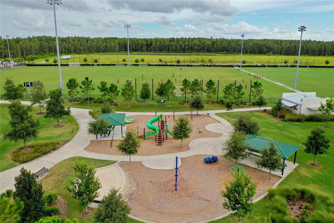
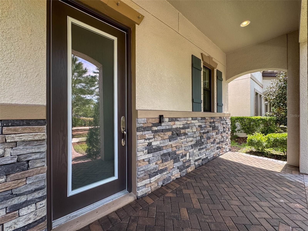
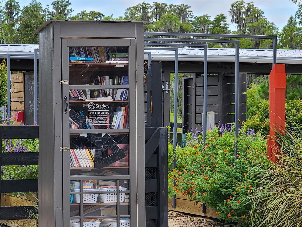
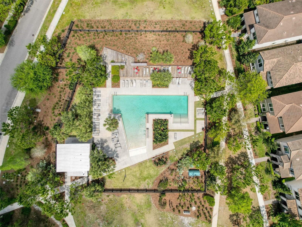
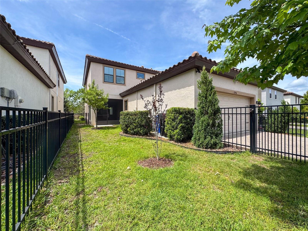
Active
12956 WILDGRASS TRL
$569,900
Features:
Property Details
Remarks
Welcome home to this rare find in the #1 Master Planned community in Tampa, Starkey Ranch. This inviting 4 bedroom 3 bathroom + LOFT home features stunning curb appeal and a location within the community that cannot be beat! Just steps from the LARGE front porch is ONE of the THREE parks/pools as well as a short walk/bike ride away is the top rated Starkey Ranch K-8 magnet school. Proceed into the home through the front porch and prepared to be WOWED. The large open floor plan lets natural light flow through the home and accents the Gourmet Kitchen and oversized great room combo. The kitchen features stainless steel appliances, a LARGE ISLAND and plenty of cabinetry/countertop space for even the pickiest of chefs. Off the kitchen you will find a well appointed dining space with magazine worthy fixtures and plenty of space for any size gathering. Downstairs there is a full bedroom and bathroom as well as a small sitting area near the garage entry door. Upstairs you will find a HUGE PRIMARY SUITE with attached ensuite. There is dual vanities, a walk in shower with a glass surround door PLUS a LARGE walk in closet. Outside of the primary suite you are greeted by a LOFT/BONUS room which separates you from the TWO additional bedrooms and spare bathroom. The laundry room is also upstairs with plenty of storage space as well as a UTILITY SINK. Outside there is a screen in patio to enjoy the beautiful Florida weather and the backyard is completely fenced as well. Don’t miss your chance to own this rare find in Starkey Ranch, centrally located to downtown Tampa, shopping, dining and so much more. Call today for you VIP tour or virtual showing! Virtual Tour: https://my.matterport.com/show/?m=gdS5KhrjZrP&brand=0&mls=1&
Financial Considerations
Price:
$569,900
HOA Fee:
75
Tax Amount:
$7934
Price per SqFt:
$248.54
Tax Legal Description:
STARKEY RANCH VILLAGE 2 PHASE 2B PB 76 PG 072 BLOCK 16 LOT 4
Exterior Features
Lot Size:
4800
Lot Features:
Irregular Lot, Sidewalk, Paved
Waterfront:
No
Parking Spaces:
N/A
Parking:
Alley Access, Driveway, Garage Door Opener, Garage Faces Rear, On Street
Roof:
Tile
Pool:
No
Pool Features:
N/A
Interior Features
Bedrooms:
4
Bathrooms:
3
Heating:
Central, Electric
Cooling:
Central Air
Appliances:
Convection Oven, Dishwasher, Disposal, Gas Water Heater, Microwave
Furnished:
No
Floor:
Carpet, Tile
Levels:
Two
Additional Features
Property Sub Type:
Single Family Residence
Style:
N/A
Year Built:
2019
Construction Type:
Block, Stucco
Garage Spaces:
Yes
Covered Spaces:
N/A
Direction Faces:
West
Pets Allowed:
Yes
Special Condition:
None
Additional Features:
Hurricane Shutters, Irrigation System, Lighting, Sidewalk, Sliding Doors
Additional Features 2:
Verify with HOA
Map
- Address12956 WILDGRASS TRL
Featured Properties