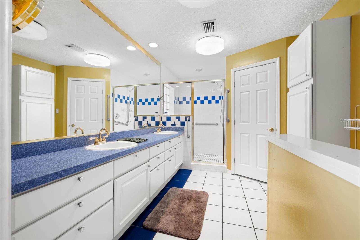
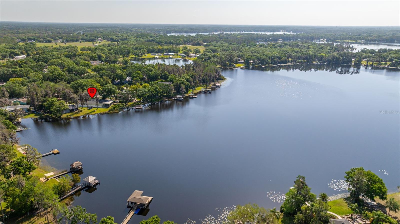
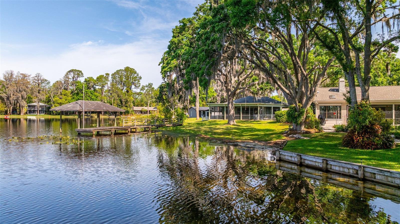
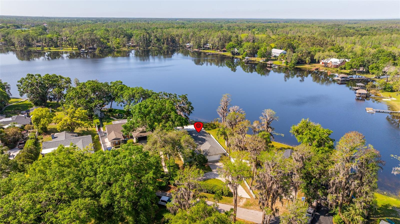
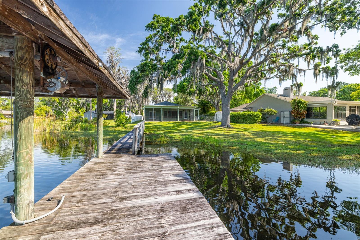
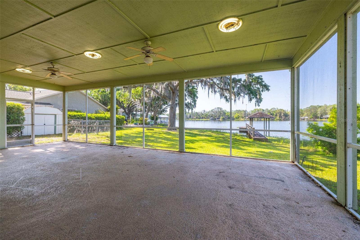
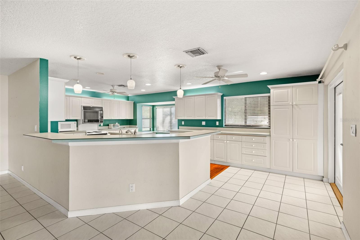
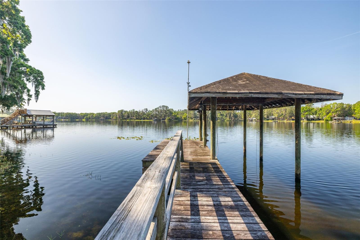
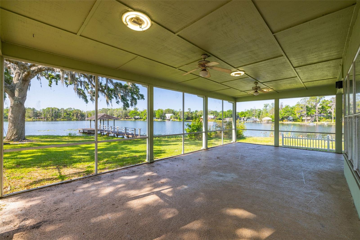
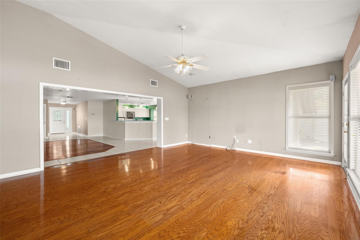
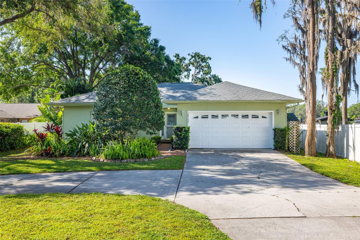
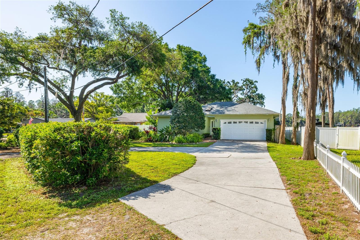
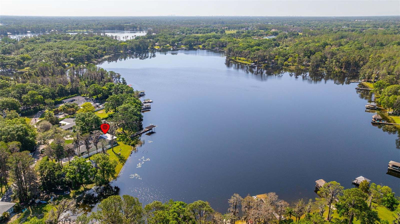
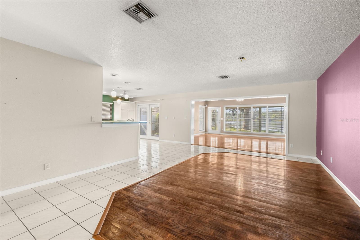
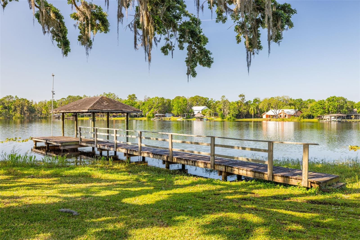
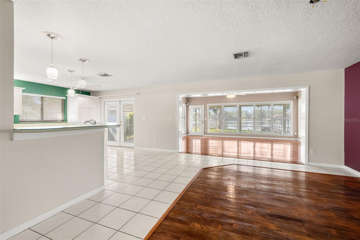
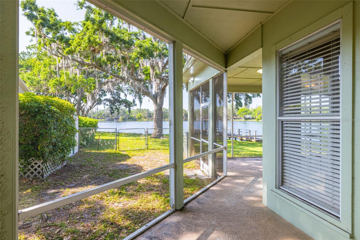
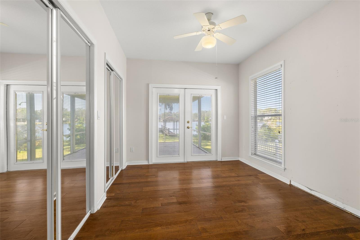
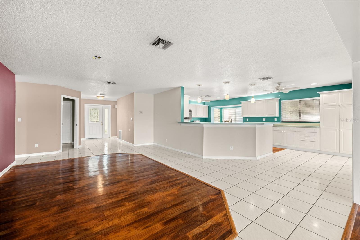
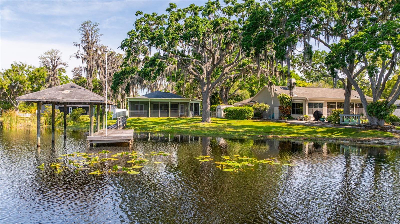
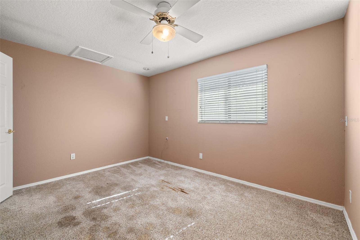
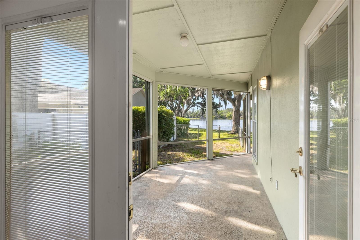
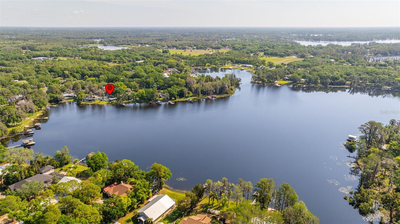
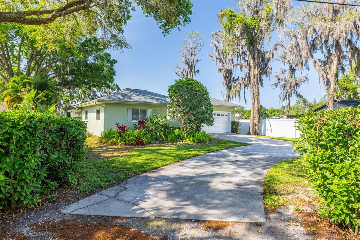
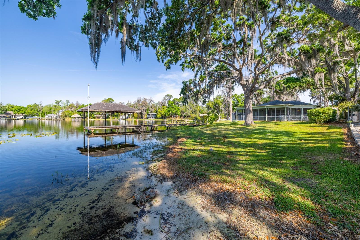
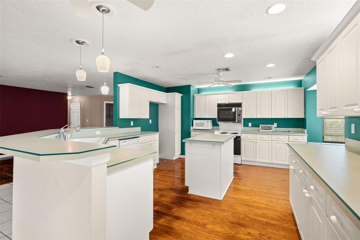
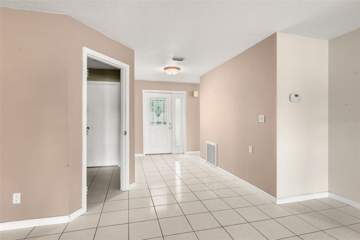
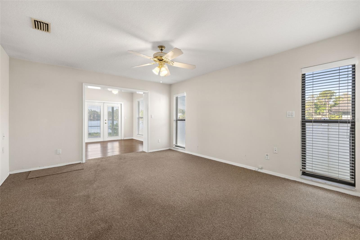
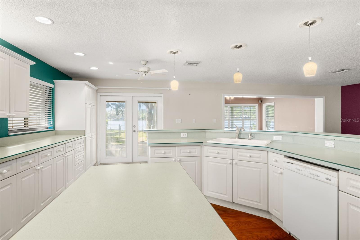
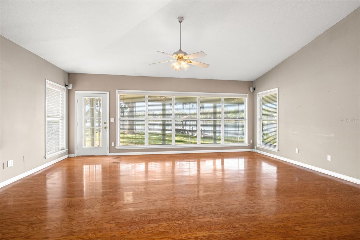
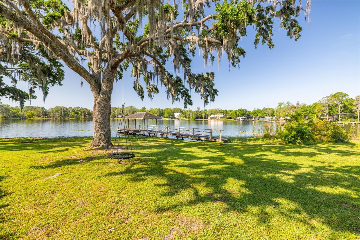
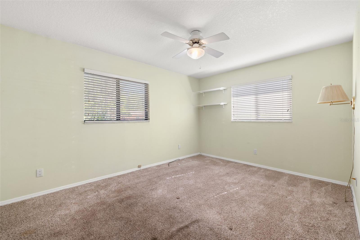
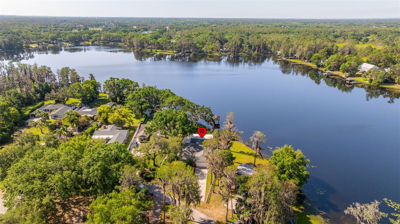
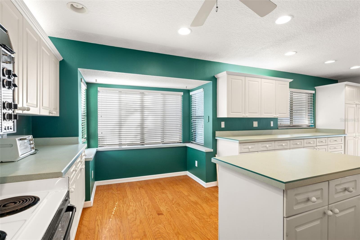
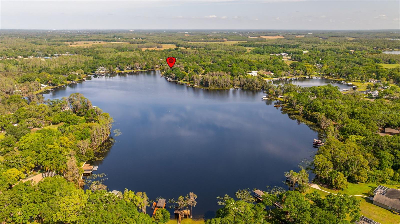
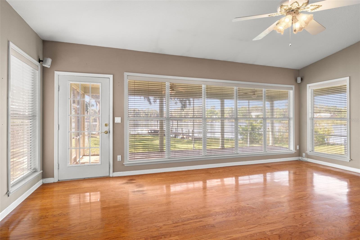
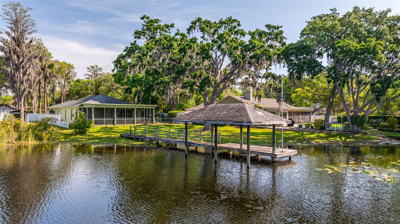
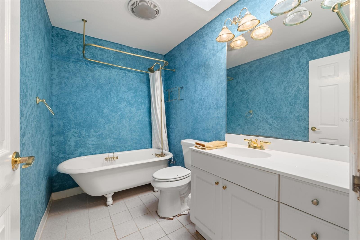
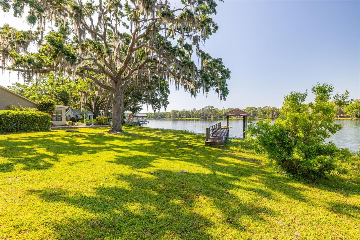
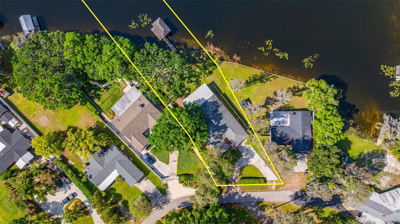
Active
18132 OAKDALE RD
$609,900
Features:
Property Details
Remarks
**Brand NEW septic system with lift station installed 11/1** Lakefront living at its finest on Lake Taylor! Let your imagination run wild with this amazing opportunity to live the lakefront life directly on Lake Taylor, a 44-acre ski size lake in the Keystone area of Odessa. At just over one-half acre, you will discover the serene landscape and gorgeous views from your own backyard. This 2,234 sq ft home is ready for you to make it your own! The desirable open floorplan offers spit bedrooms, a large kitchen with eat-in space and an open family room with views of the lake. The ample-sized primary bedroom has private access to the patio and views of the lake as well as it’s own en-suite bathroom. Off the living room is a huge screened in patio with panoramic views of the lake, perfect for entertaining! Other features include an indoor laundry room off the garage entrance, 2 car garage and a convenient circular driveway to fit all your guests! Newer roof installed in 2020. Water treatment system with regular maintenance will stay. All this plus this home is zoned in the desirable STEINBRENNER High School district and with easy access to Tampa, shopping, dining and major highways. Don’t miss this opportunity!
Financial Considerations
Price:
$609,900
HOA Fee:
N/A
Tax Amount:
$3778
Price per SqFt:
$273.01
Tax Legal Description:
TRACT BEG 1818 FT S AND 295 FT W OF NE COR OF W 1/2 OF NW 1/4 AND RUN N 48 DEG 35 MIN W 80 FT S 8 DEG 01 MIN W 222 FT S 686.65 FT TO S BDRY OF NW 1/4 E 70.24 FT AND N 778.55 FT N 14 DEG 15 MIN E 66.5 FT TO BEG
Exterior Features
Lot Size:
24454
Lot Features:
N/A
Waterfront:
Yes
Parking Spaces:
N/A
Parking:
Circular Driveway, Driveway
Roof:
Shingle
Pool:
No
Pool Features:
N/A
Interior Features
Bedrooms:
3
Bathrooms:
2
Heating:
Central
Cooling:
Central Air
Appliances:
Dishwasher, Range
Furnished:
No
Floor:
Ceramic Tile, Hardwood
Levels:
One
Additional Features
Property Sub Type:
Single Family Residence
Style:
N/A
Year Built:
1985
Construction Type:
Stucco
Garage Spaces:
Yes
Covered Spaces:
N/A
Direction Faces:
North
Pets Allowed:
No
Special Condition:
None
Additional Features:
Lighting, Private Mailbox
Additional Features 2:
N/A
Map
- Address18132 OAKDALE RD
Featured Properties