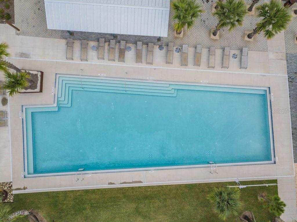
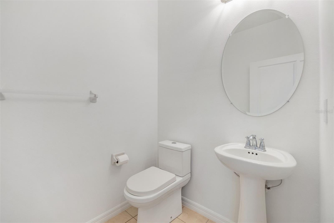
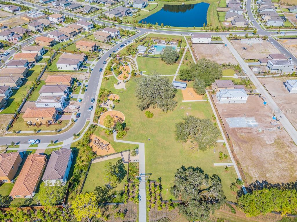
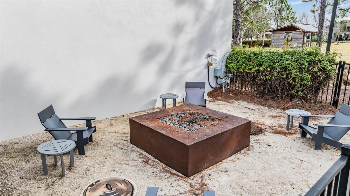
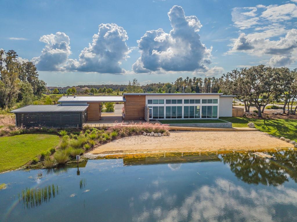
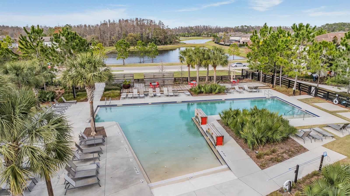
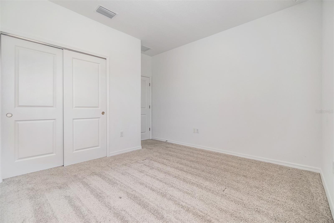
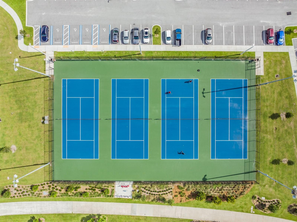
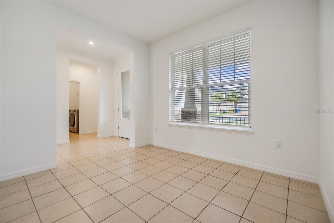
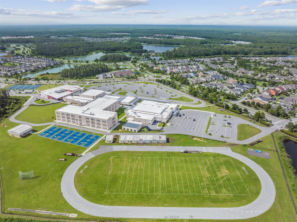
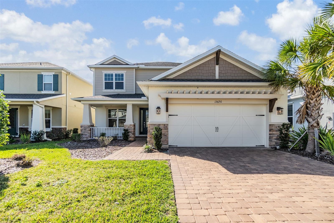
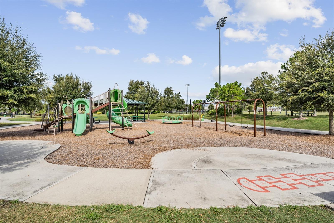

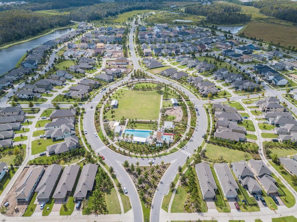

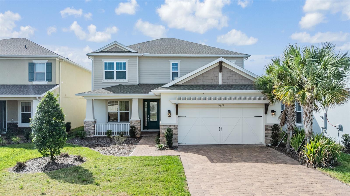
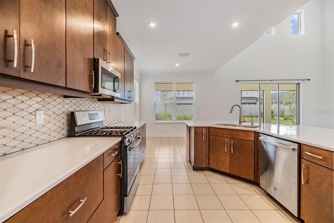
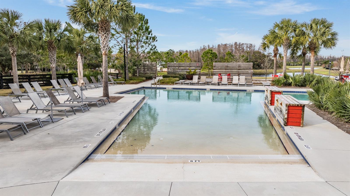
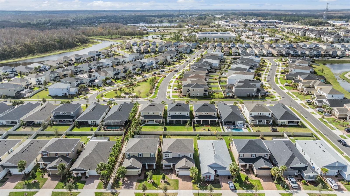
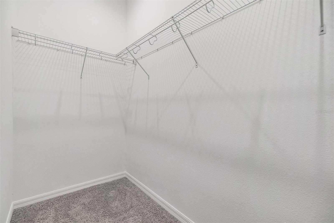
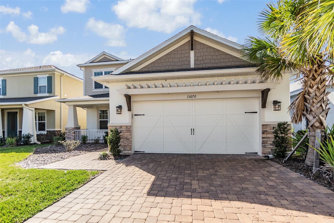
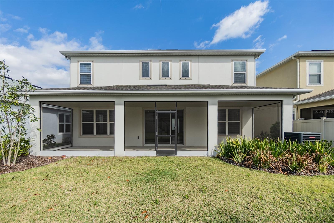
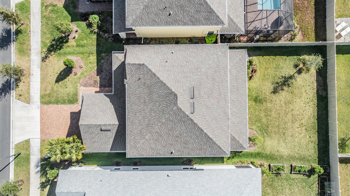
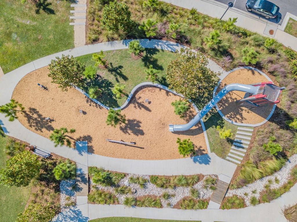
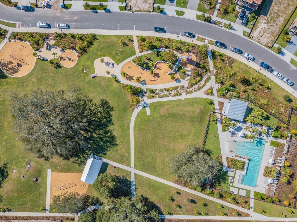
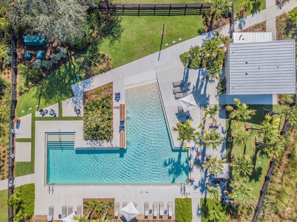
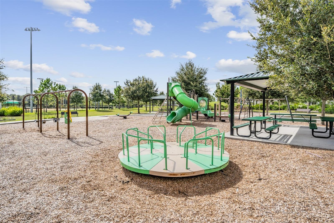
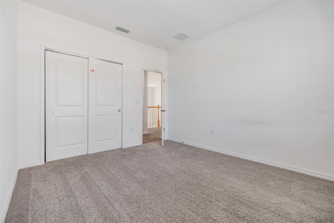
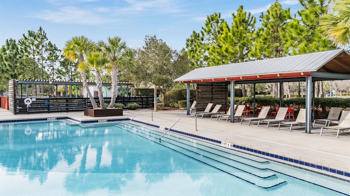
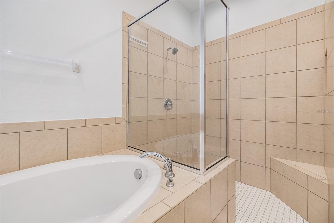
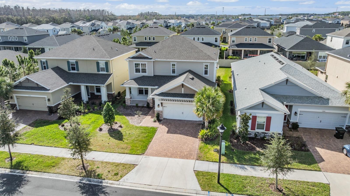
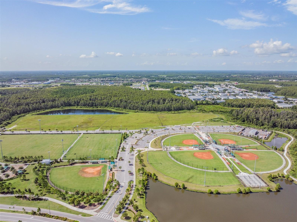
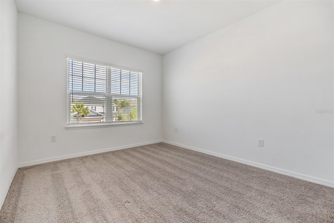
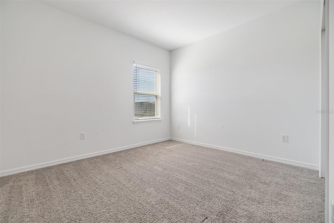
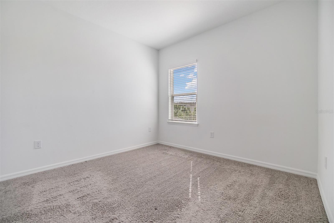
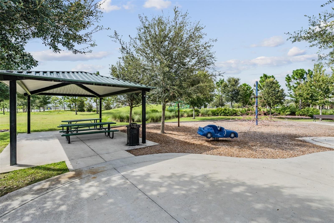
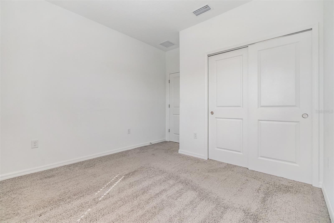
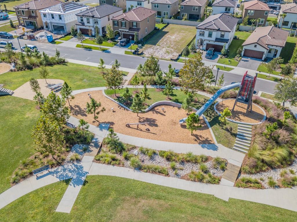
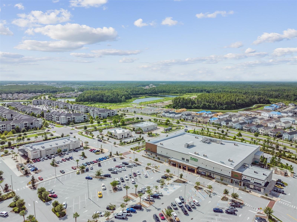
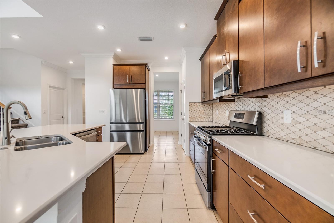
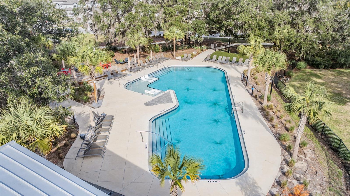
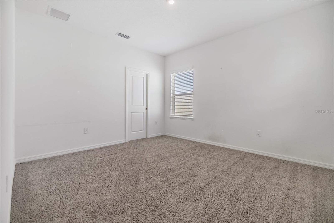
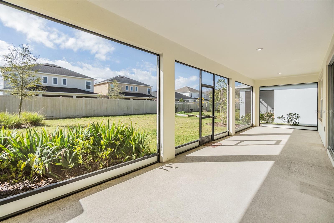
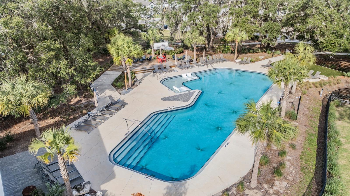
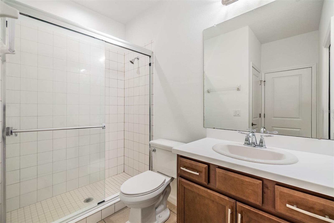
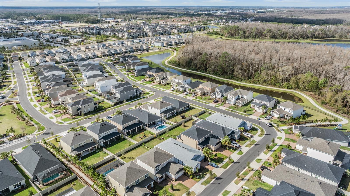
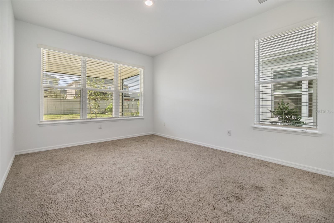
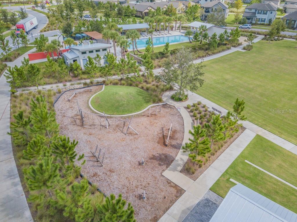
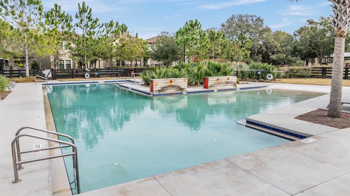
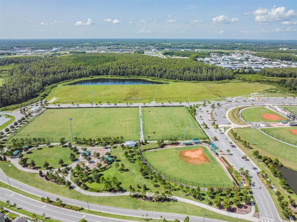
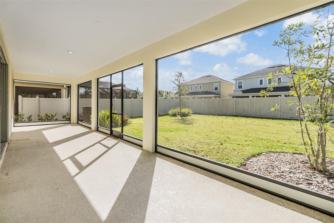

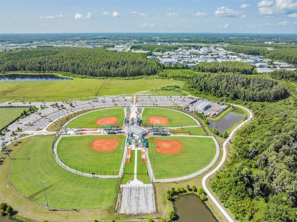
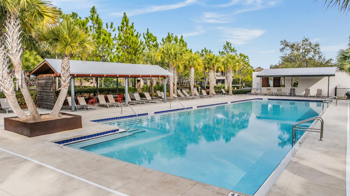
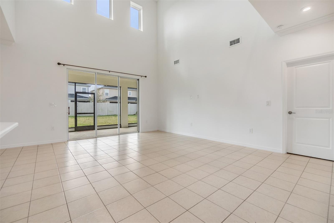
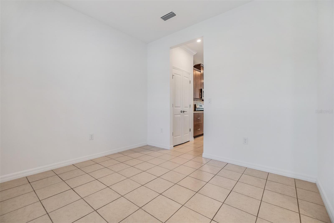
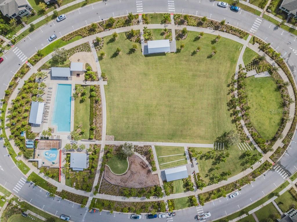
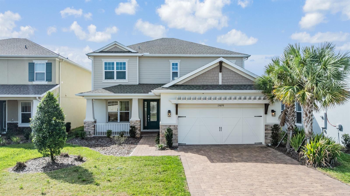
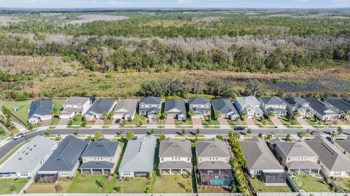
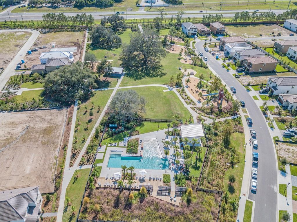
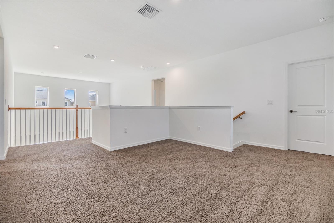
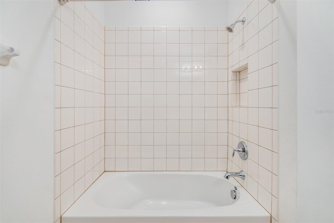

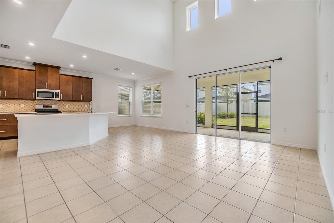
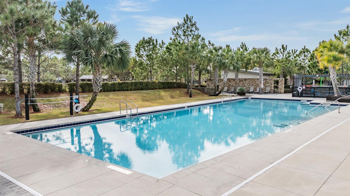
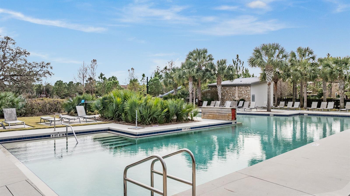
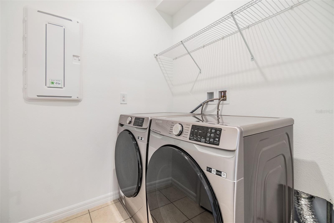
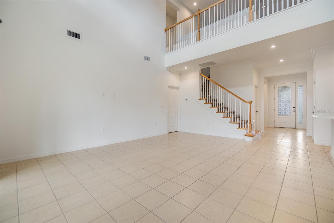
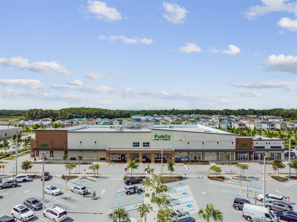
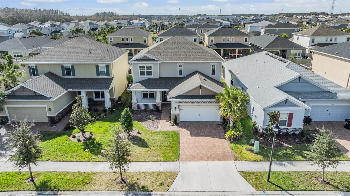
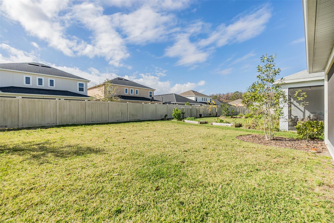
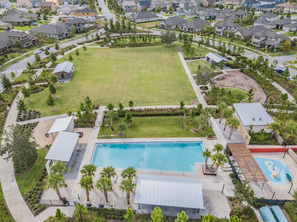
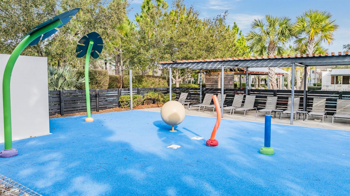
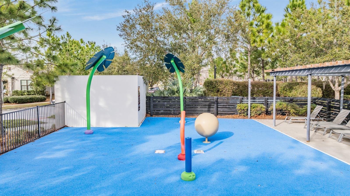
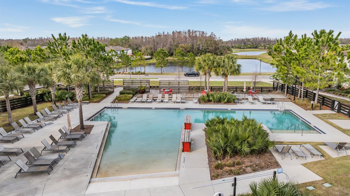
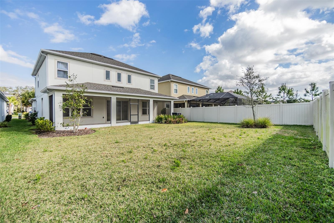
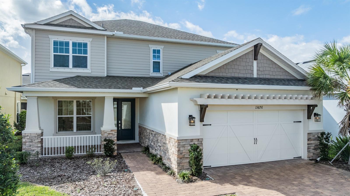
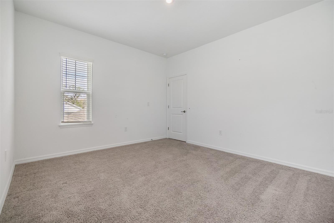
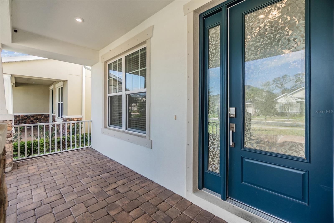
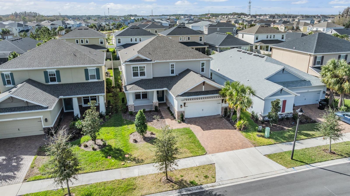
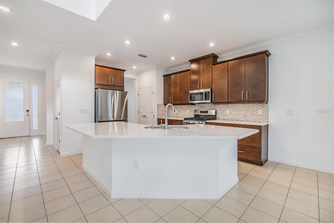
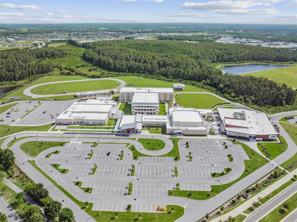
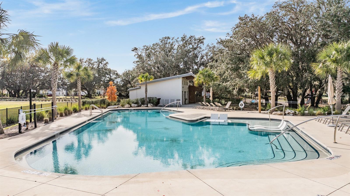
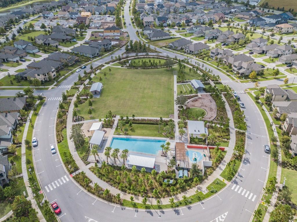
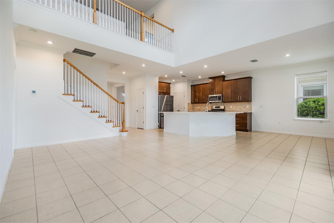
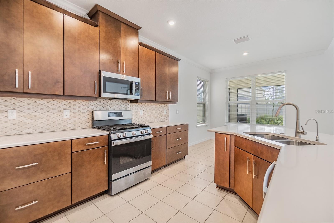

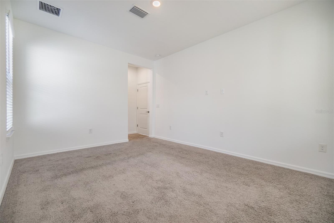
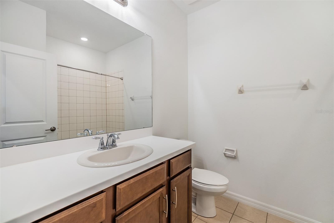
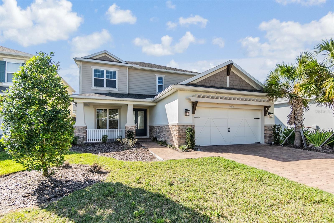
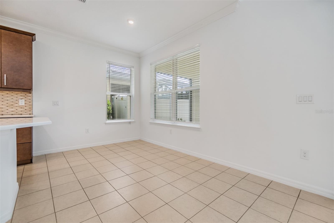
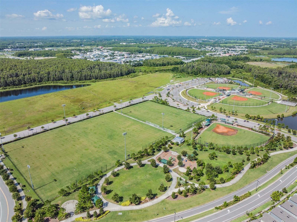
Active
13676 STANSIL AVE
$649,900
Features:
Property Details
Remarks
MOVE IN READY HOME! Newly built in 2022. Taylor Morrison, Bonaire Floor Plan, in the highly sought after Starkey Ranch Community. This beautiful two-story home offers 2,600 sq. ft. of living space. Home features a Primary Suite on the First Floor, 3 bedrooms on the Second Floor PLUS a study/office room PLUS loft area, 3.5 bathrooms and with an oversized 2 car garage. Paved driveway and walkway leading up to a covered entry front porch. Main entry welcomes into a stunning open floor plan with Soaring ceilings, high end finishes and tile flooring throughout. Front entry features living/dining or den room leading to the spacious Great Room open floor plan with double height ceilings. Kitchen has several upgrades with a large island, breakfast bar featuring quartz countertop, decorative tile backsplash, Stainless steel appliances and double closet door pantry. Open concept living and dining areas are ideal for entertaining and family gatherings. Spacious Master bedroom and ensuite located on the main floor level offers two walk-in closets, dual vanity with quartz countertop, water closet, soaker tub and separate large walk-in shower. First floor also features ½ bath convenient for your guests and a laundry room with storage cabinets and a walk-in closet. Leading to the backyard, the triple sliding glass doors enter the huge covered, screened lanai area showcasing an extending of living space outdoors! Huge backyard featuring pool sized lot and partial fenced for privacy. Second floor features spacious loft area open to the family room ideal for second living area, game room or bonus room. Study/office has its own ensuite or can share with one of the bedrooms featuring tub/shower combination, single vanity with tile flooring. Split bedroom plan features 3 additional bedrooms and hallway bathroom boasting large vanity and tub/shower combination. Two car garage is oversized with epoxy flooring and tankless water heater. Starkey Ranch offers playgrounds, pool and park for your outdoor enjoyment. Close to grocery stores, restaurants and hospitals. Convenient to Veterans Expressway for quick access to TIA and downtown Tampa. MAKE THIS YOUR HOME!
Financial Considerations
Price:
$649,900
HOA Fee:
75
Tax Amount:
$11905
Price per SqFt:
$248.81
Tax Legal Description:
STARKEY RANCH PARCELS 8 & 9 PHASE 2 PB 84 PG 075 LOT 56
Exterior Features
Lot Size:
6777
Lot Features:
Sidewalk
Waterfront:
No
Parking Spaces:
N/A
Parking:
Garage Door Opener
Roof:
Shingle
Pool:
No
Pool Features:
N/A
Interior Features
Bedrooms:
4
Bathrooms:
4
Heating:
Central
Cooling:
Central Air
Appliances:
Dishwasher, Disposal, Dryer, Microwave, Range, Refrigerator, Tankless Water Heater, Washer
Furnished:
Yes
Floor:
Carpet, Tile
Levels:
Two
Additional Features
Property Sub Type:
Single Family Residence
Style:
N/A
Year Built:
2022
Construction Type:
Block, Stucco, Frame
Garage Spaces:
Yes
Covered Spaces:
N/A
Direction Faces:
North
Pets Allowed:
Yes
Special Condition:
None
Additional Features:
Irrigation System, Lighting, Sidewalk, Sliding Doors
Additional Features 2:
Check all details with HOA.
Map
- Address13676 STANSIL AVE
Featured Properties