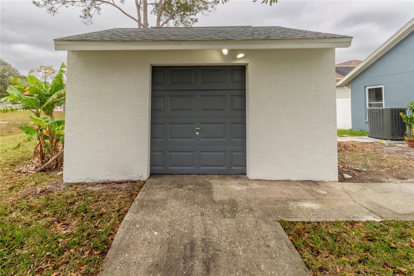
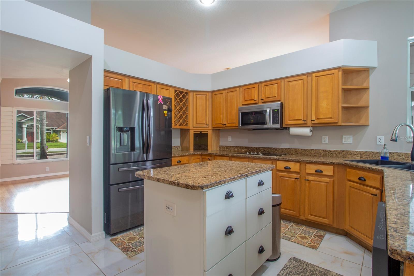
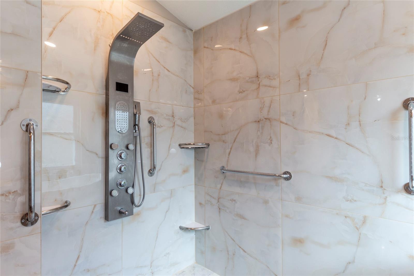
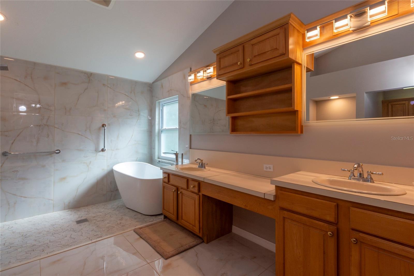
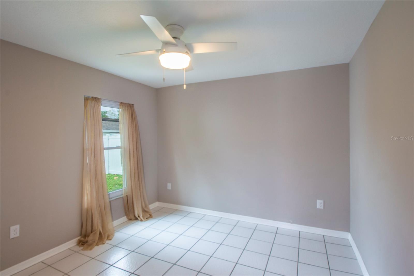
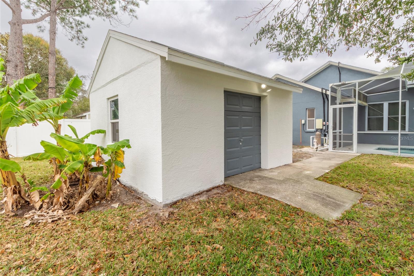
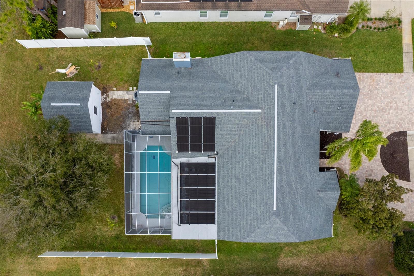
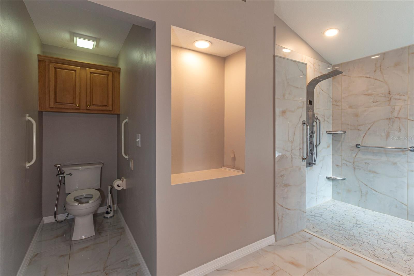
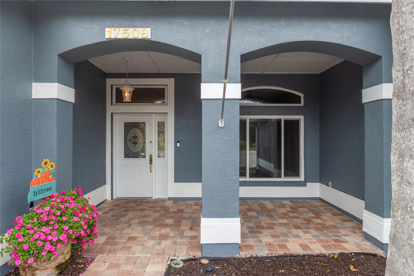
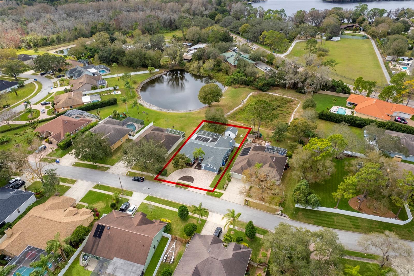
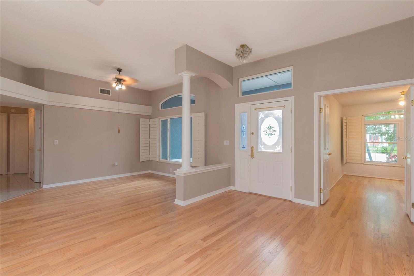

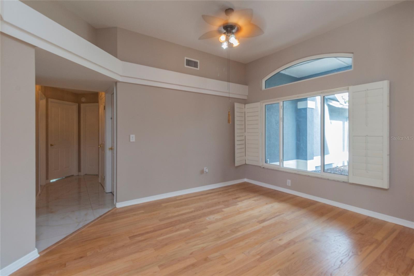
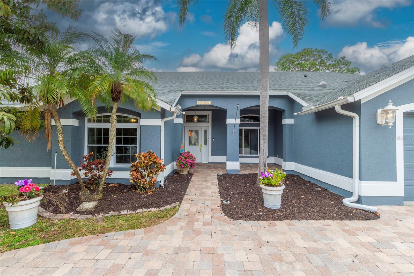
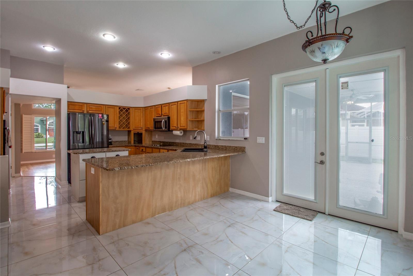
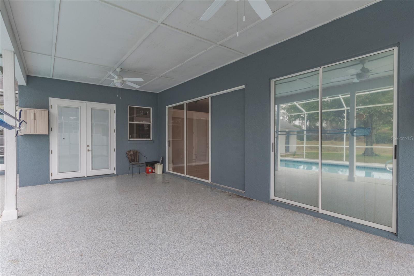
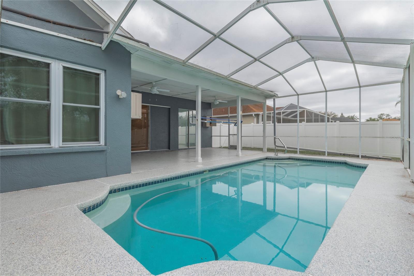
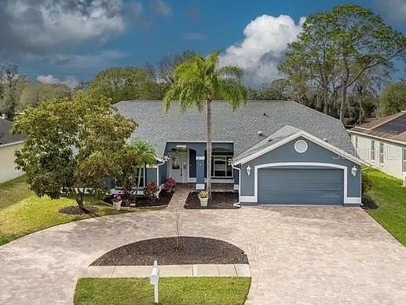
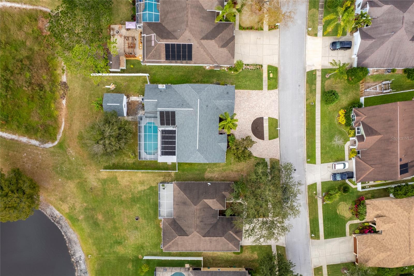
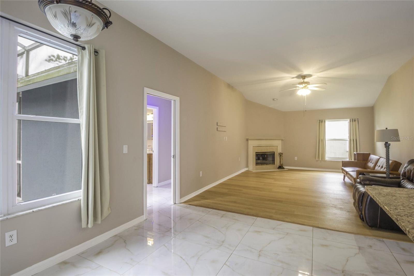
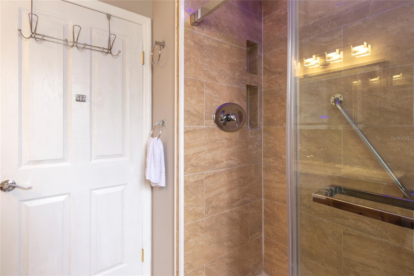
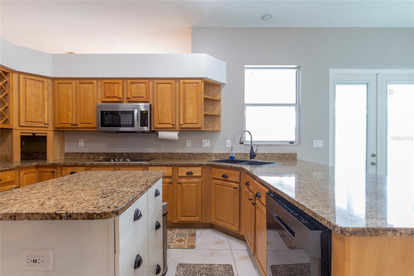
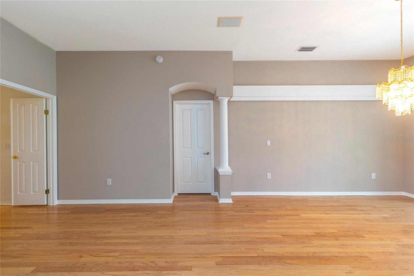
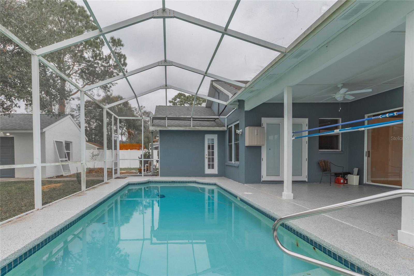
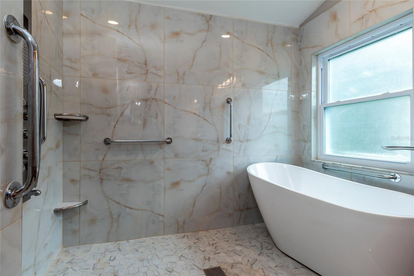
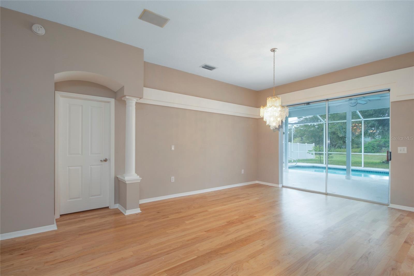
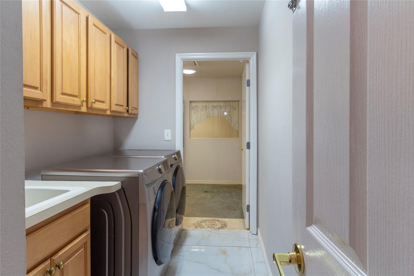
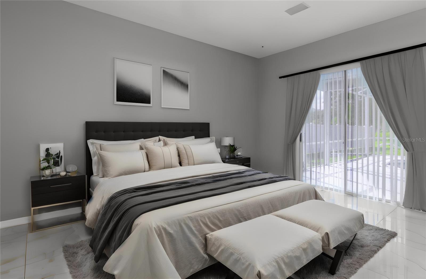
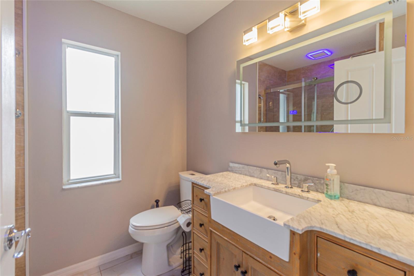
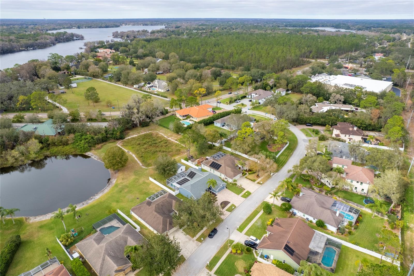
Active
17508 ISBELL LN
$644,999
Features:
Property Details
Remarks
This beautiful 5 bed, 3 bath former model home offers 2,521 sq. ft. of upgraded living space with a SOLAR-HEATED SALTWATER POOL and serene pond/conservation views. Enjoy formal living & dining areas, soaring ceilings, and abundant natural light. The chef’s kitchen boasts granite countertops, a large island, stainless steel appliances (all under 3 years old), and ample storage. The family room features a WOOD BURNING FIREPLACE and disappearing sliding doors leading to the covered screened patio and pool oasis. The private primary suite overlooks the backyard and includes a luxurious en-suite bath with soaking tub, walk-in shower, and dual vanities. Four additional spacious bedrooms ensure flexibility, with one currently serving as a home office. Featuring major upgrades such as a NEW ROOF, interior & exterior paint, pool pump, hot water heater, hurricane-rated garage door, Trane heat pump, and updated flooring throughout. The 16x16 cement storage building offers extra space, and the property extends to a spring-fed pond. Enjoy mature fruit trees, garden space, and a high & dry location with no flood concerns. Conveniently located near top-rated schools, shopping, and city conveniences—this move-in-ready gem won’t last long!!! Motivated seller, bring an offer!!!
Financial Considerations
Price:
$644,999
HOA Fee:
325
Tax Amount:
$727.13
Price per SqFt:
$255.85
Tax Legal Description:
CANTERBURY LOT 2 BLOCK 1 UNDIV INT IN PARCELS A C AND D
Exterior Features
Lot Size:
33416
Lot Features:
N/A
Waterfront:
No
Parking Spaces:
N/A
Parking:
N/A
Roof:
Shingle
Pool:
Yes
Pool Features:
Gunite, Heated, In Ground, Salt Water, Screen Enclosure, Solar Heat
Interior Features
Bedrooms:
5
Bathrooms:
3
Heating:
Central, Electric
Cooling:
Central Air
Appliances:
Built-In Oven, Cooktop, Dishwasher, Disposal, Dryer, Microwave, Other, Refrigerator, Washer
Furnished:
No
Floor:
Carpet, Tile, Wood
Levels:
One
Additional Features
Property Sub Type:
Single Family Residence
Style:
N/A
Year Built:
1994
Construction Type:
Block, Stucco
Garage Spaces:
Yes
Covered Spaces:
N/A
Direction Faces:
East
Pets Allowed:
Yes
Special Condition:
None
Additional Features:
French Doors, Lighting, Other
Additional Features 2:
N/A
Map
- Address17508 ISBELL LN
Featured Properties