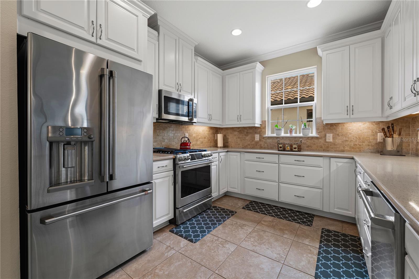
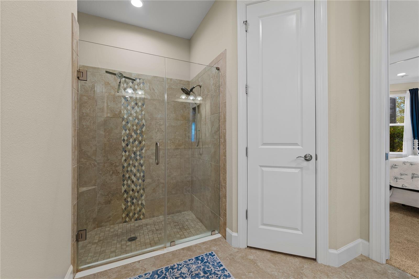
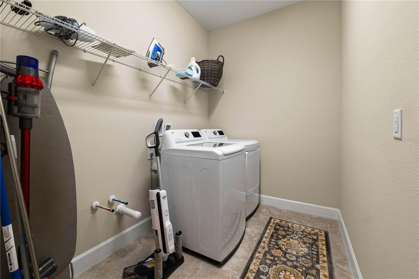
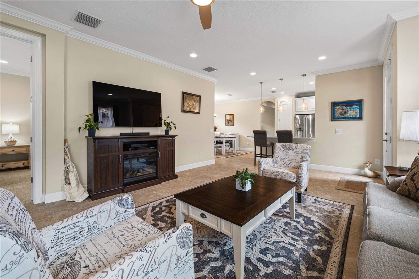
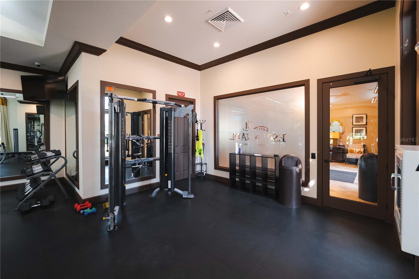


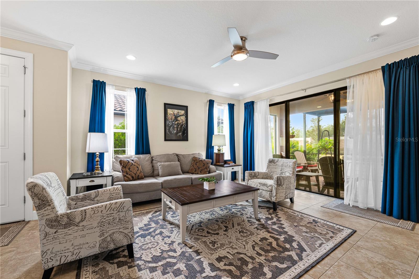
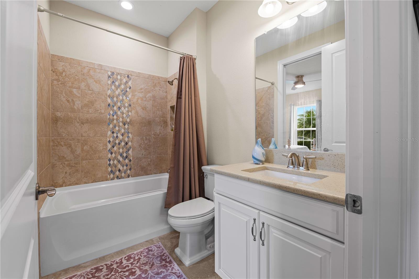




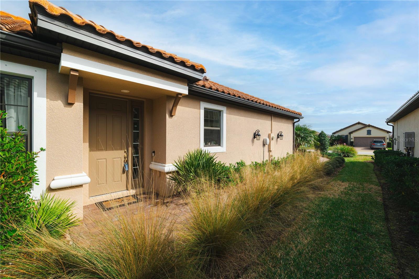
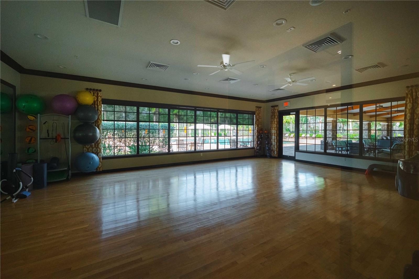
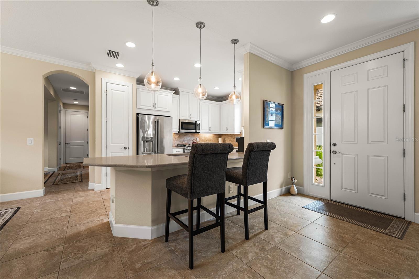

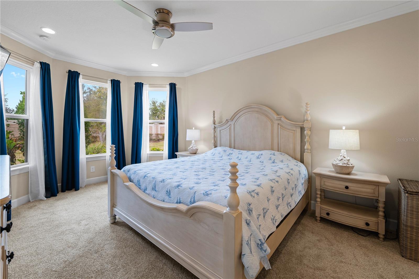
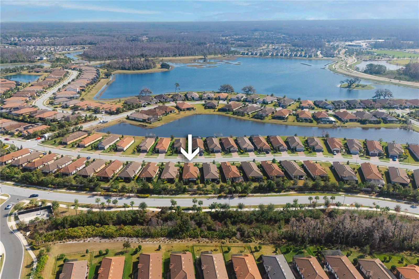
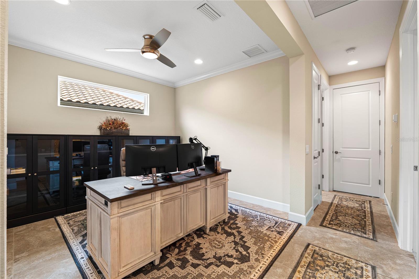
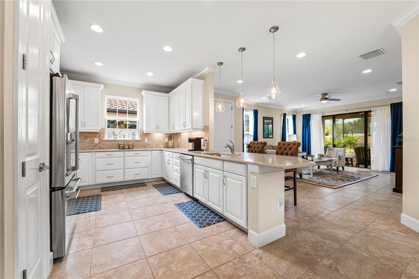
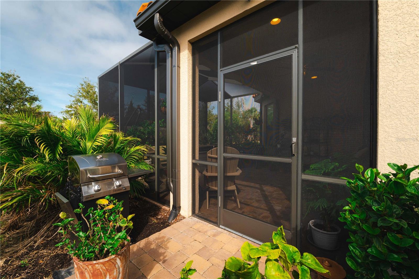


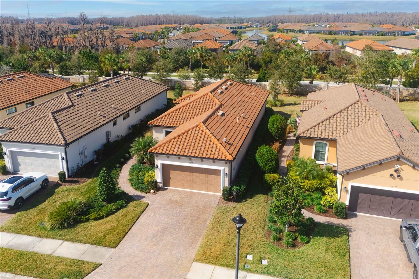
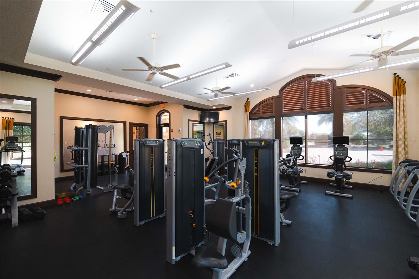

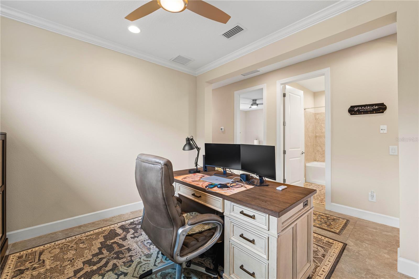

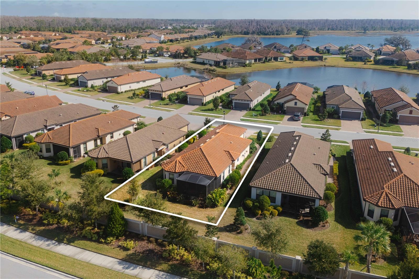
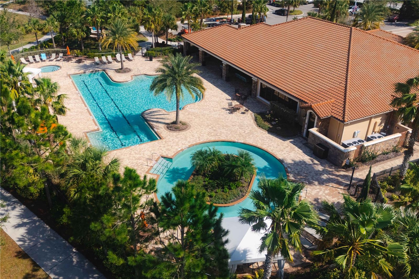
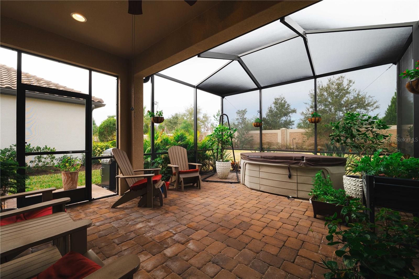


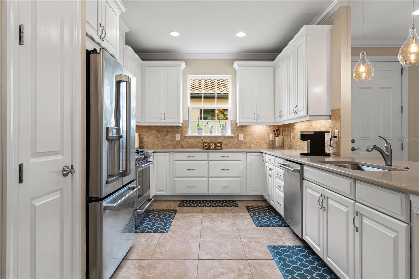
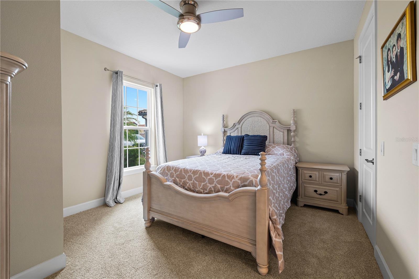
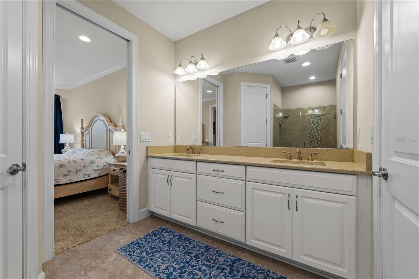
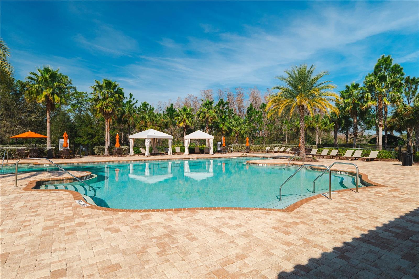


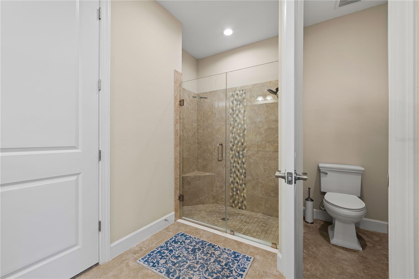

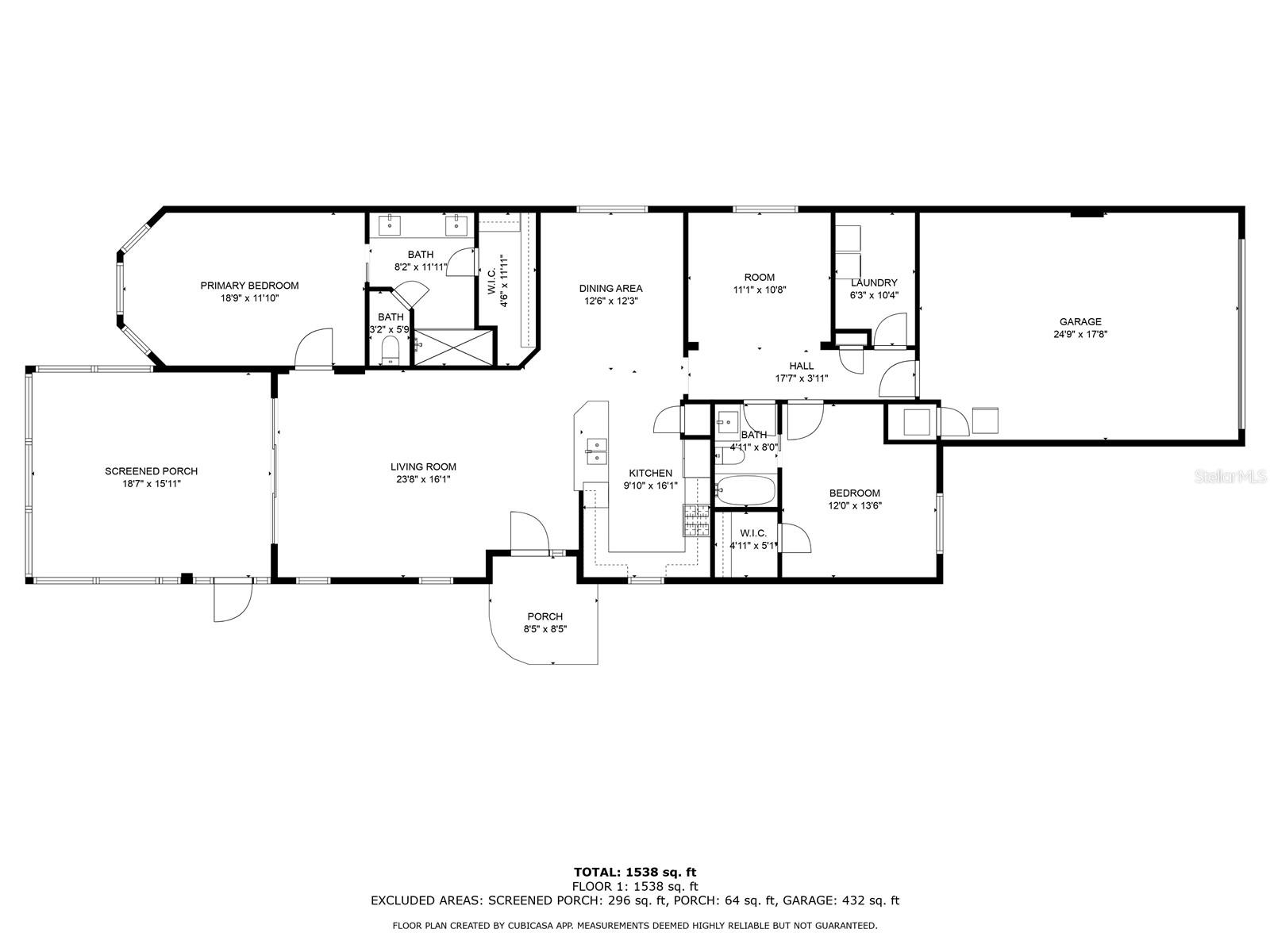
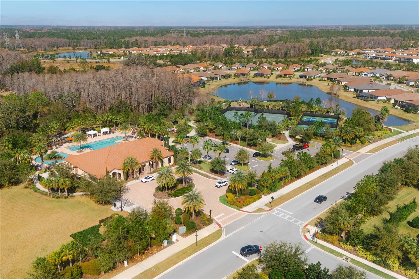
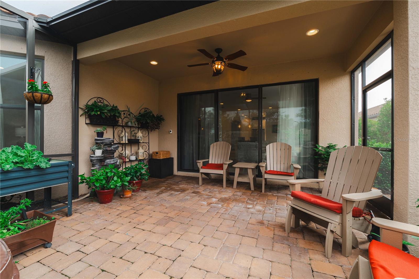



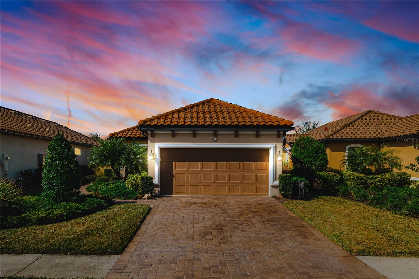
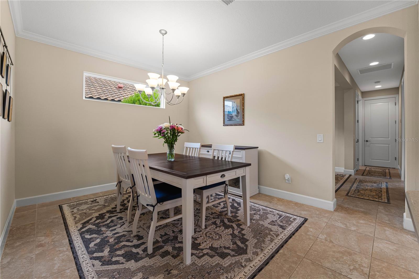
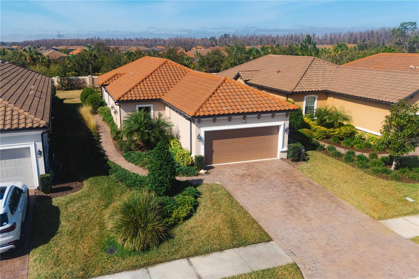


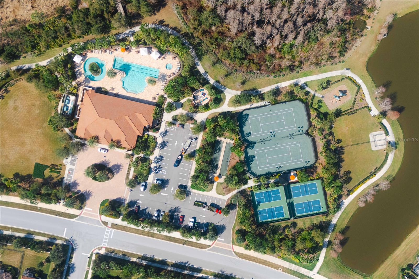

Active
11309 CALLISIA DR
$470,000
Features:
Property Details
Remarks
In the desirable Esplanade at Starkey Ranch, this Taylor Morrison Roma model offers a luxurious lifestyle. This two-bedroom, two-bath plus den home boasts 1,689 square feet of thoughtfully designed living space. A brick-paved walkway guides you to the front entrance, allowing you to appreciate the lush greenery, all meticulously maintained by the association. The open-concept floor plan features tile flooring throughout the main living areas and new carpet in both bedrooms. The chef’s kitchen is equipped with granite countertops, top-of-the-line stainless steel appliances and custom cabinetry. The spacious owner’s suite provides a tranquil retreat with a luxurious en-suite bath. Unwind in the screened lanai with a private hot tub, ideal for year-round relaxation. Residents enjoy resort-style amenities, including a 6,000-square-foot clubhouse, fitness center, heated pools, spa, poolside cabanas, pickleball and tennis courts, fire pit, playground and dog park. HOA fees cover lawn care, hedge trimming and irrigation maintenance for effortless living. The community is gated and golf cart-friendly, with convenient access to top shopping, dining and the Suncoast Expressway. This move-in-ready home is waiting for you so schedule your private tour today!
Financial Considerations
Price:
$470,000
HOA Fee:
1221
Tax Amount:
$8908
Price per SqFt:
$278.27
Tax Legal Description:
ESPLANADE AT STARKEY RANCH PHASES 2A & 2B PB 76 PG 008 LOT 160
Exterior Features
Lot Size:
7023
Lot Features:
N/A
Waterfront:
No
Parking Spaces:
N/A
Parking:
N/A
Roof:
Tile
Pool:
No
Pool Features:
N/A
Interior Features
Bedrooms:
2
Bathrooms:
2
Heating:
Central
Cooling:
Central Air
Appliances:
Dishwasher, Microwave, Range, Refrigerator
Furnished:
Yes
Floor:
Carpet, Tile
Levels:
One
Additional Features
Property Sub Type:
Single Family Residence
Style:
N/A
Year Built:
2019
Construction Type:
Block
Garage Spaces:
Yes
Covered Spaces:
N/A
Direction Faces:
South
Pets Allowed:
Yes
Special Condition:
None
Additional Features:
Sliding Doors
Additional Features 2:
Please confirm leasing restrictions with the homeowners association.
Map
- Address11309 CALLISIA DR
Featured Properties