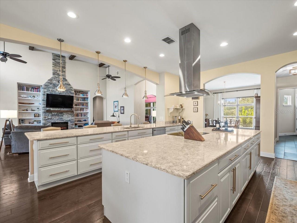
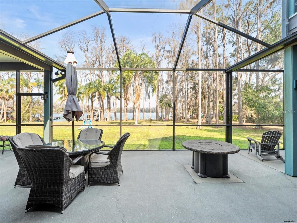
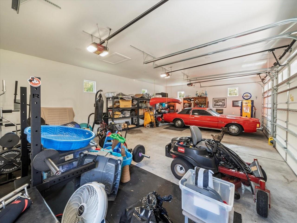
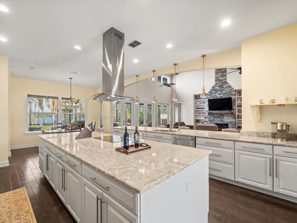
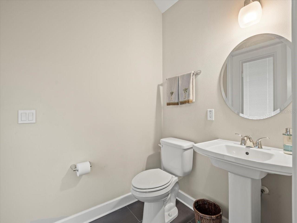
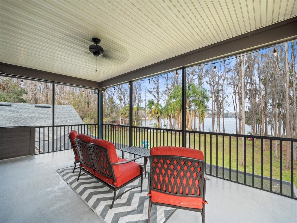
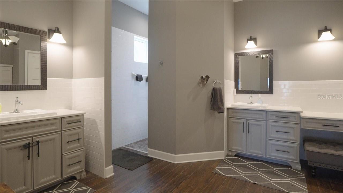
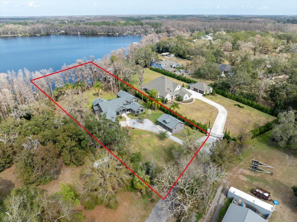
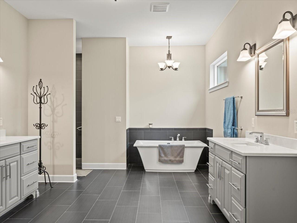
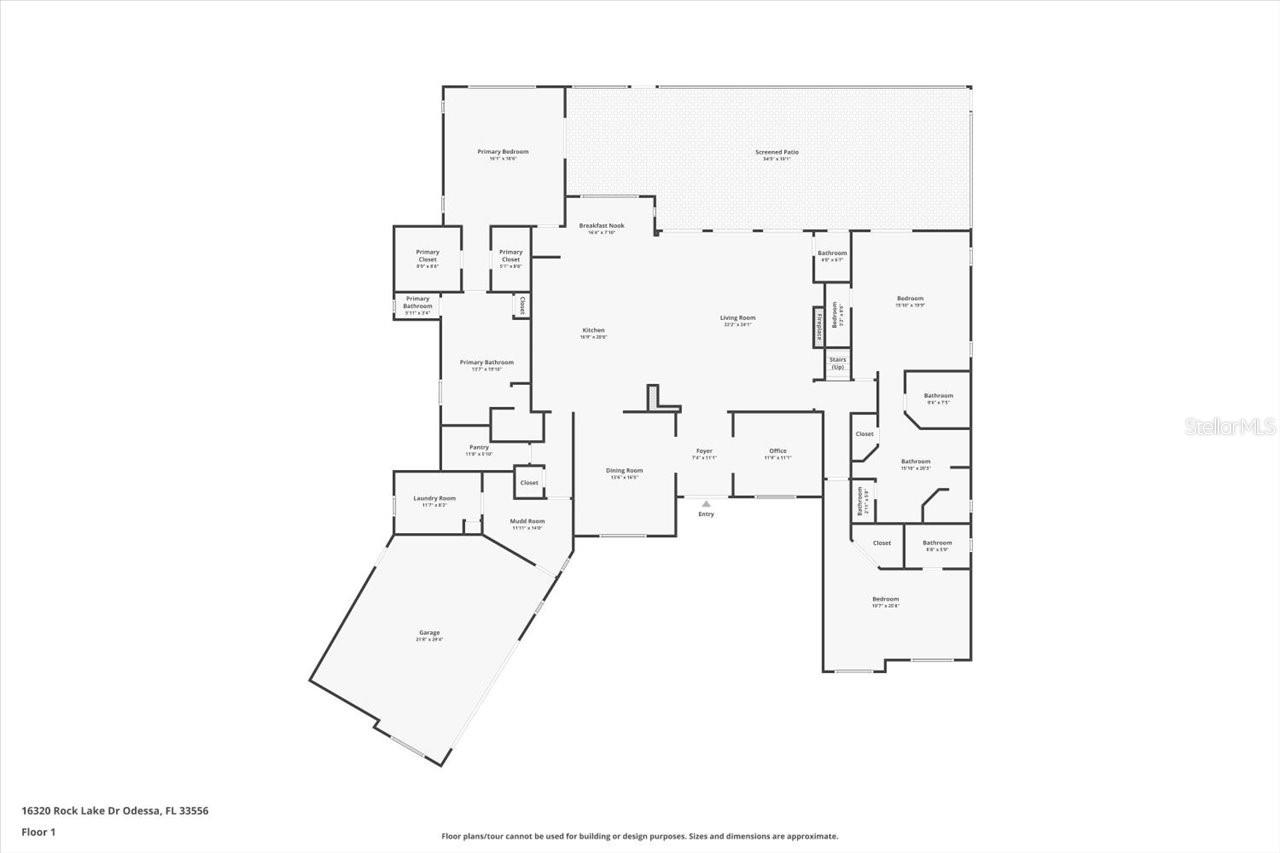
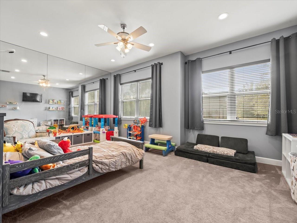
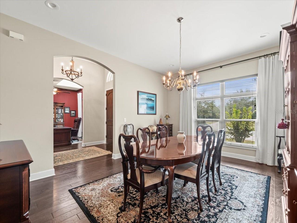
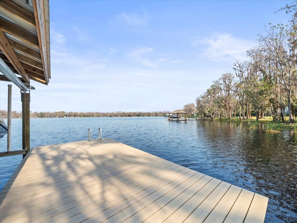
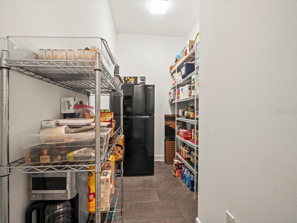
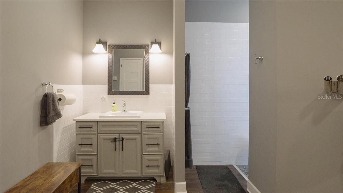
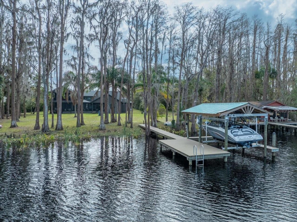
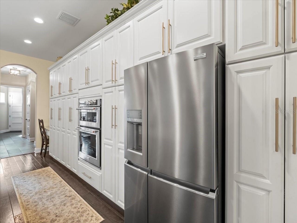
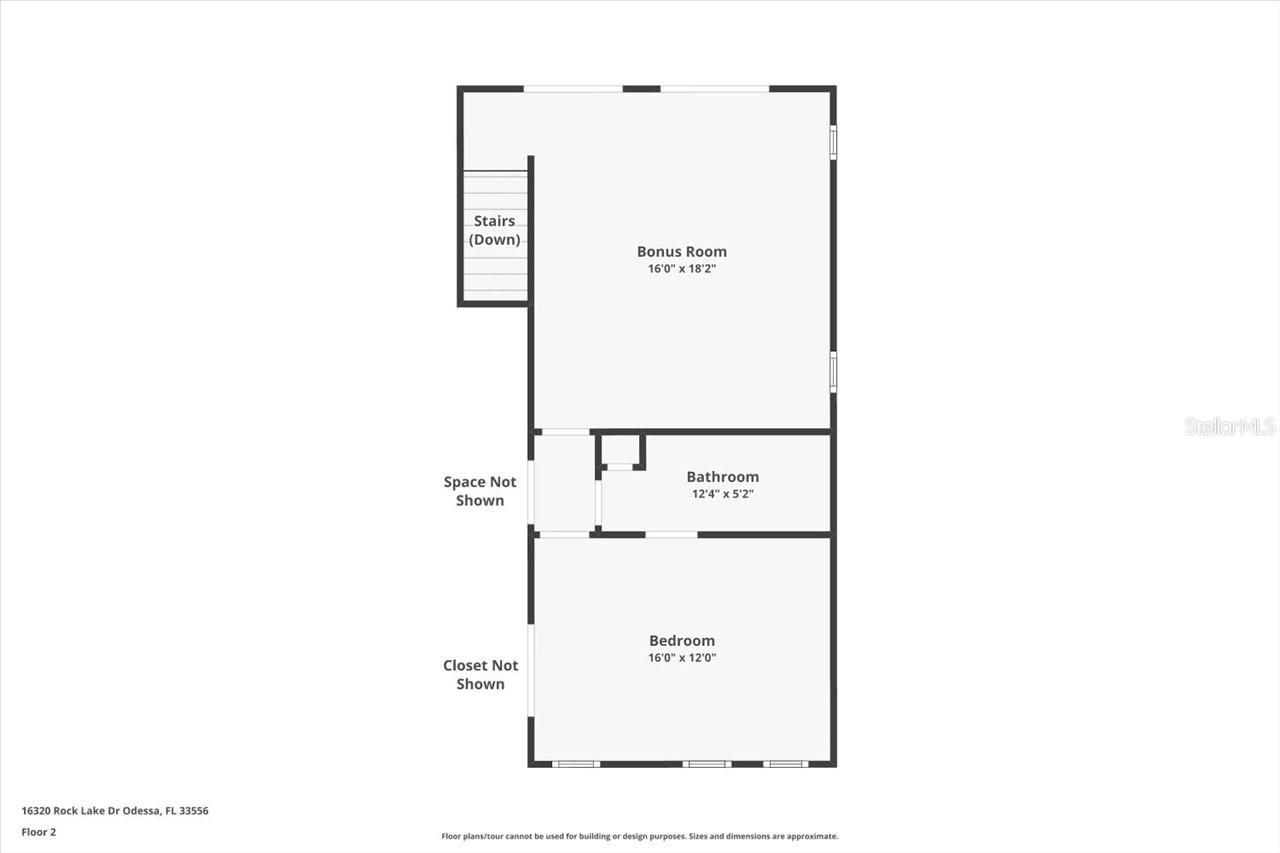
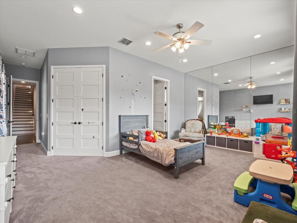
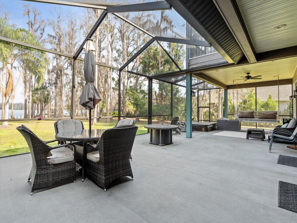
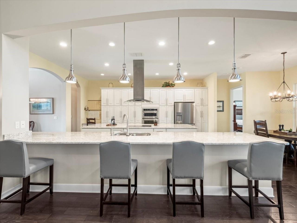
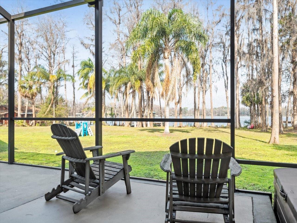
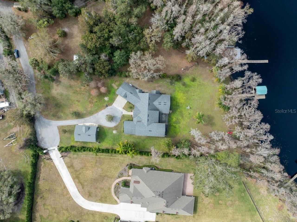
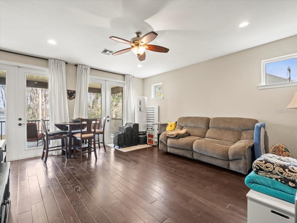
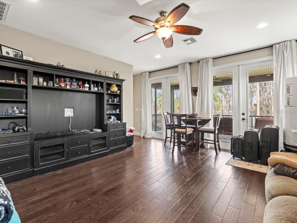
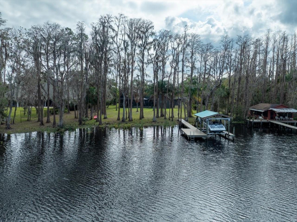
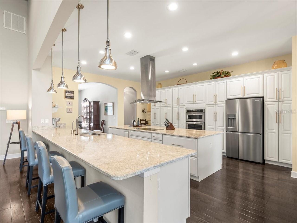
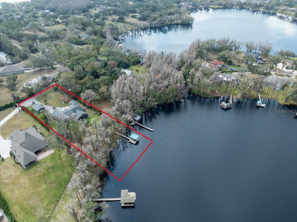
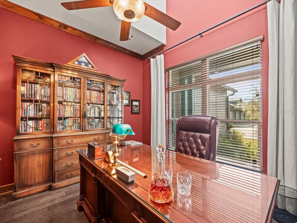
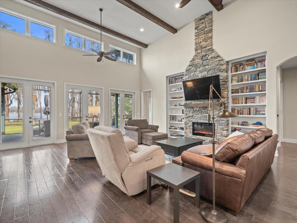
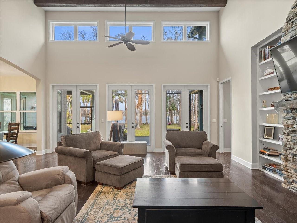
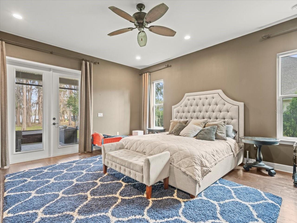
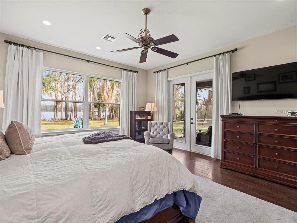
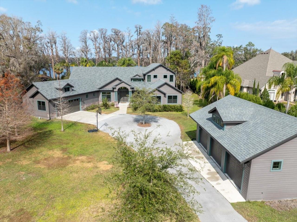
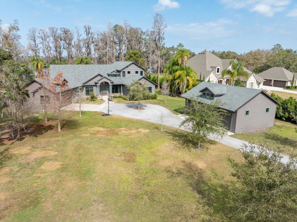
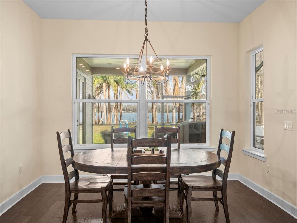
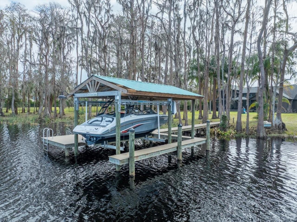
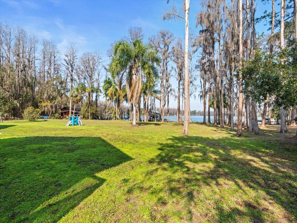
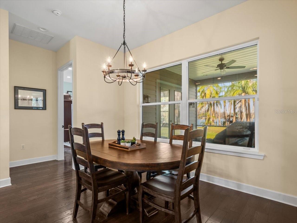
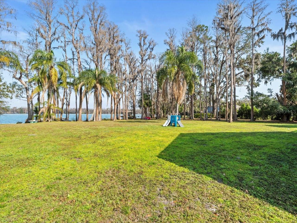
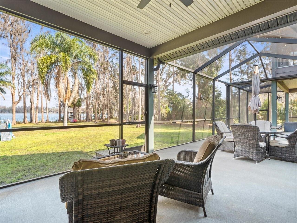
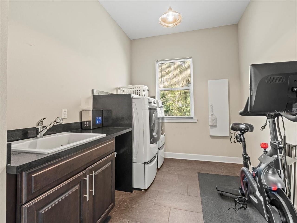
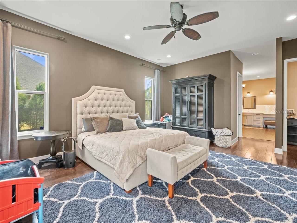
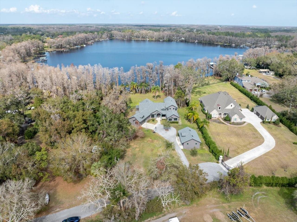

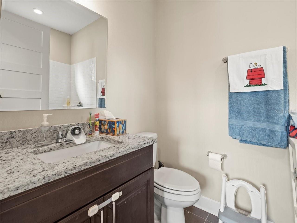
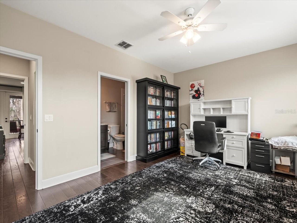
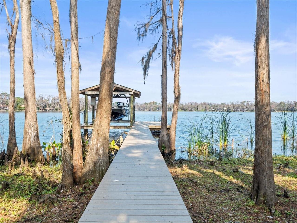
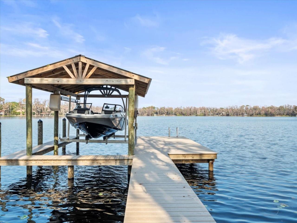
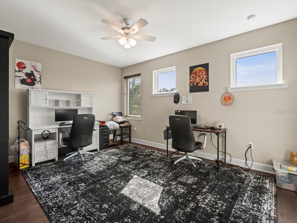
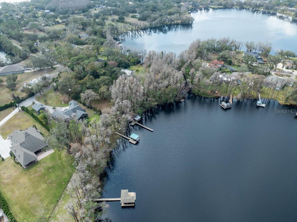
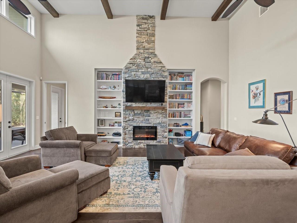
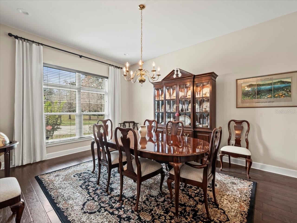
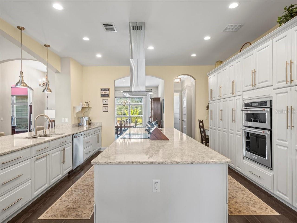
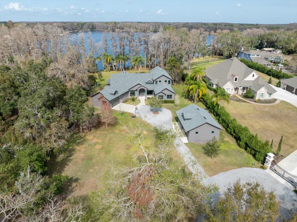
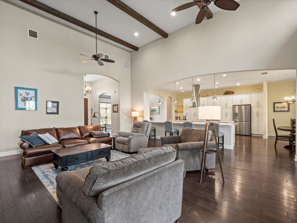
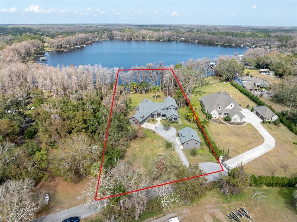
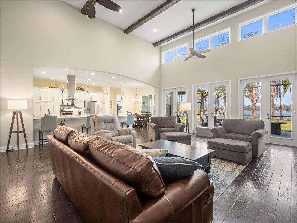
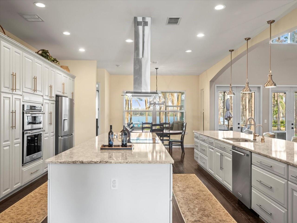
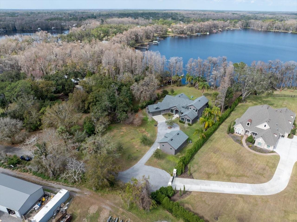
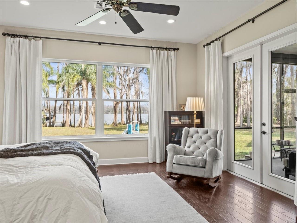
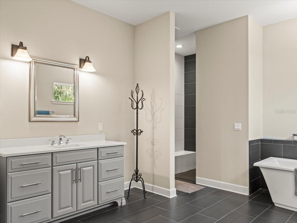
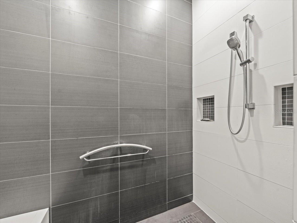
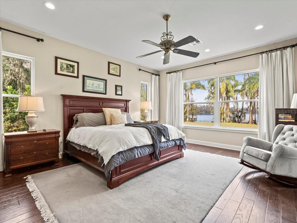
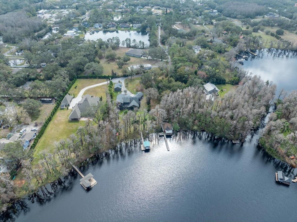
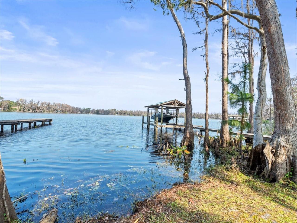
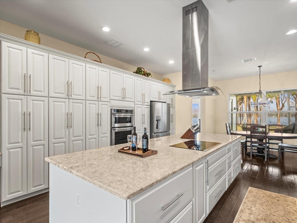
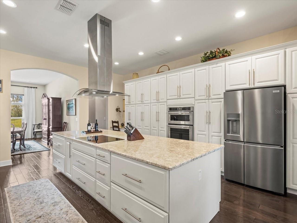
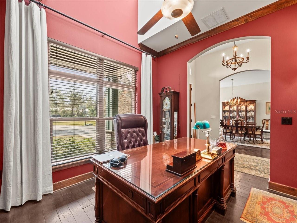
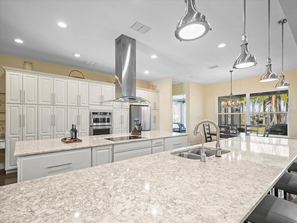
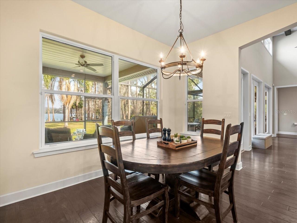
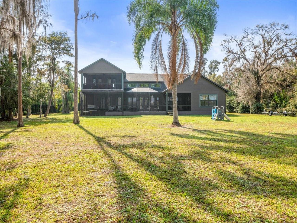
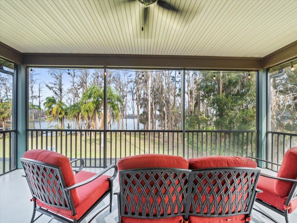
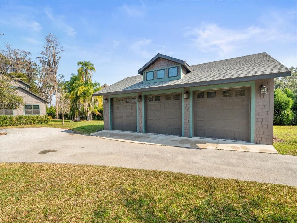
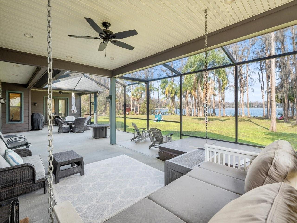
Active
16320 ROCK LAKE DR
$2,000,000
Features:
Property Details
Remarks
Experience the perfect fusion of luxury and functionality on this 1.76-acre lakefront estate with 154 feet of water frontage. This exquisite 2017-built home offers breathtaking views and abundant natural light from the moment you enter. Boasting a thoughtfully designed layout, this residence features four spacious bedrooms, each with its own en-suite bath, along with an office and a bonus room. The split floorplan provides privacy and versatility, with two primary suites, a guest suite, and an office on the main level. Upstairs, you'll find a bonus room with access to a large screened-in patio and a fourth bedroom with a full bathroom, perfect for guests or multi-generational living. The chef’s kitchen is equipped with high-end finishes including an induction cooktop (plumbed for gas if preferred), plumbing for a pot filler, an oversized island, a breakfast bar, dinette, and a massive walk-in pantry. Adjacent to the kitchen is a cozy family room with a gorgeous stone mantel as the centerpiece. Step outside onto the expansive screened-in patio, complete with a jacuzzi, offering serene lake views. Additional features include a mudroom, a spacious laundry room, an attached two-car garage, and a separate three-car carriage house offering abundant storage for vehicles, boats, and recreational gear. The private backyard is a haven, complete with a dock, a boatlift, and ample green space for outdoor activities. Additional highlights include a whole-house generator, 2x6 framing, 6-inch insulation in ceilings and walls (including garages), peel-and-stick underlayment on the roof, and triple-pane windows for ultimate efficiency and peace of mind. This exceptional lakefront property seamlessly combines luxury, functionality, and tranquility. Schedule your private tour today to experience this gem firsthand!
Financial Considerations
Price:
$2,000,000
HOA Fee:
N/A
Tax Amount:
$15426
Price per SqFt:
$436.59
Tax Legal Description:
KEYSTONE PARK COLONY PART OF TRACTS 5 6 11 AND 12 IN NE 1/4 DESC AS COMM AT SW COR OF NE 1/4 RUN S 89 DEG 55 MIN 20 SEC E 212.6 FT N 15 FT TO N R/W OF HUTCHINSON RD CONT N 620.4 FT N 43 DEG 27 MIN 49 SEC W 182.35 FT N 29 DEG 36 MIN 30 SEC E 100 FT S 81 DEG 21 MIN 40 SEC E 130.1 FT S 89 DEG 44 MIN E 160 FT N 28.71 FT TO A PC THN 89.09 FT ALG CRV TO RT W/RAD OF 195 FT CB N 13 DEG 5 MIN 18 SEC E 88.32 FT THN N 4.11 FT N 67 DEG 19 MIN 48 SEC E 117.26 FT FOR A POB THN N 02 DEG 17 MIN W 411.92 FT N 63 DEG 06 MIN 01 SEC E 154 FT S 2 DEG 17 MIN E 383.93 FT S 0 DEG 0 MIN 45 SEC W 40 FT S 67 DEG 19 MIN 48 SEC W 149.77 FT TO THE POB
Exterior Features
Lot Size:
76787
Lot Features:
In County, Street Dead-End, Paved
Waterfront:
Yes
Parking Spaces:
N/A
Parking:
Boat, Circular Driveway, Garage Faces Side, Guest, Oversized
Roof:
Shingle
Pool:
No
Pool Features:
N/A
Interior Features
Bedrooms:
4
Bathrooms:
5
Heating:
Central, Electric
Cooling:
Central Air
Appliances:
Built-In Oven, Cooktop, Dishwasher, Dryer, Electric Water Heater, Microwave, Refrigerator, Washer
Furnished:
No
Floor:
Carpet, Wood
Levels:
Two
Additional Features
Property Sub Type:
Single Family Residence
Style:
N/A
Year Built:
2017
Construction Type:
HardiPlank Type
Garage Spaces:
Yes
Covered Spaces:
N/A
Direction Faces:
South
Pets Allowed:
Yes
Special Condition:
None
Additional Features:
Lighting, Storage
Additional Features 2:
N/A
Map
- Address16320 ROCK LAKE DR
Featured Properties