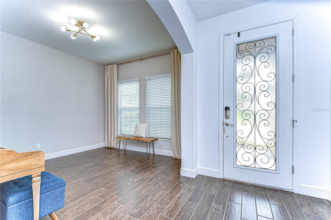
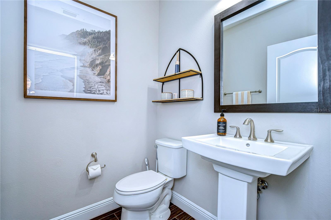
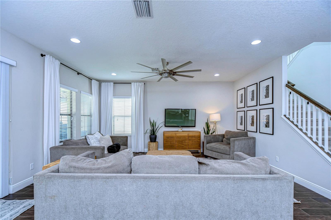
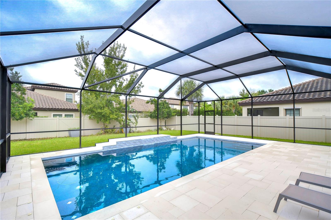
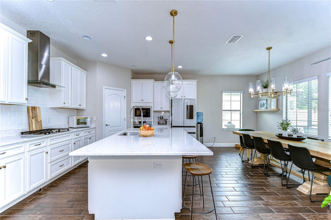
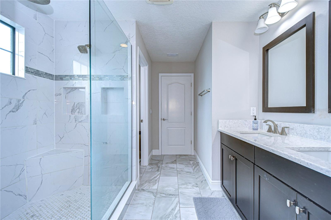
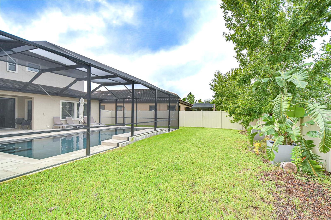
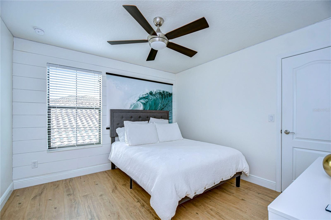
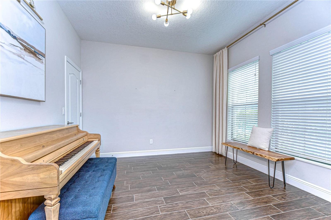
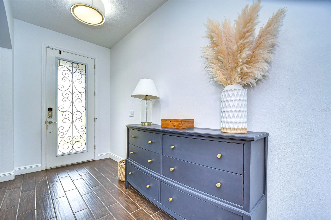
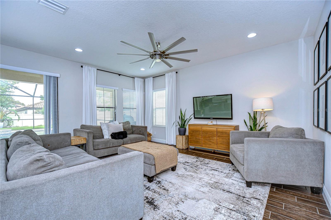
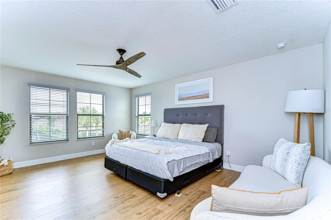
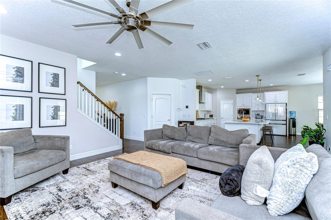
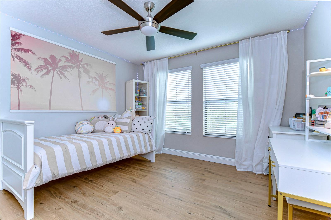
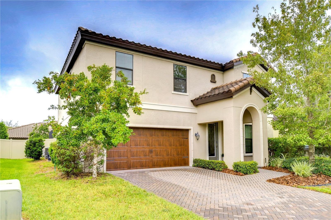
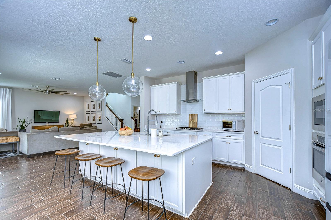
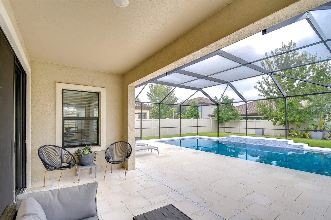
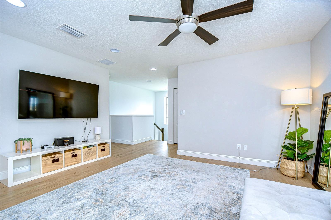
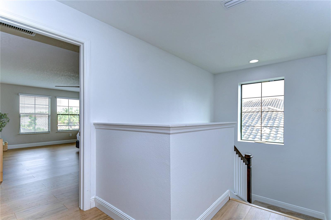
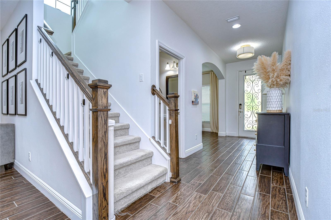
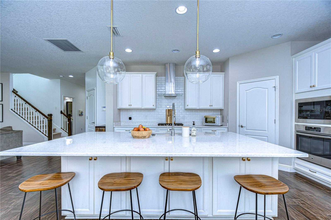
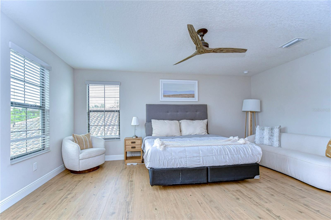
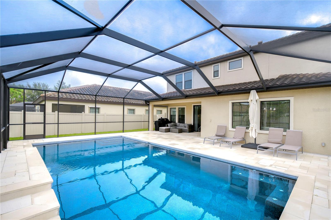
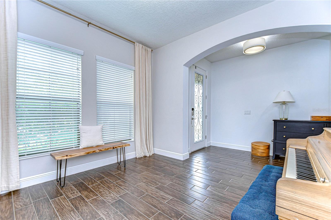
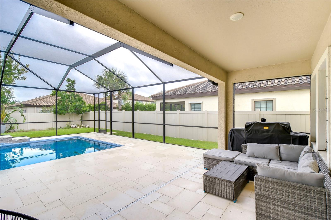
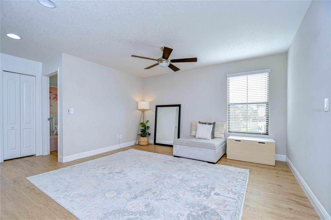
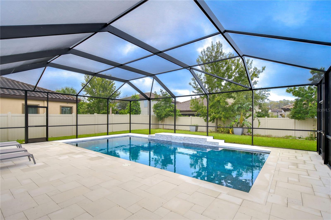
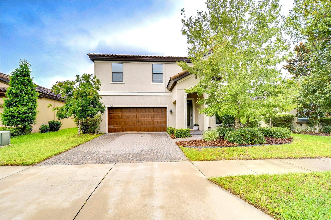
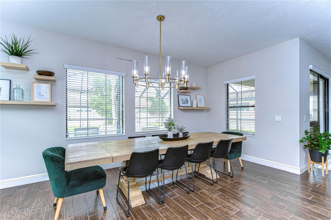
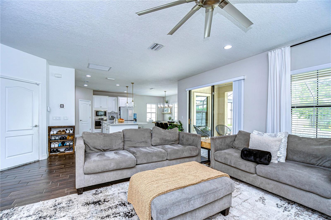
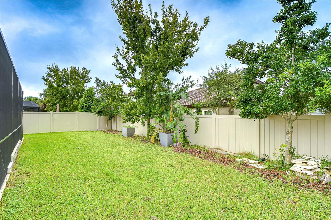
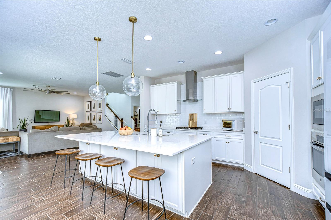
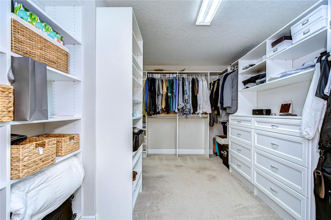
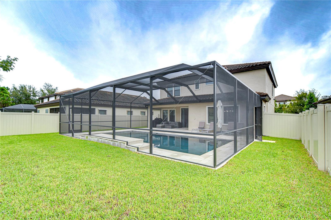
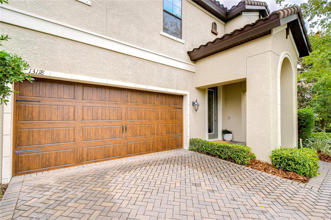
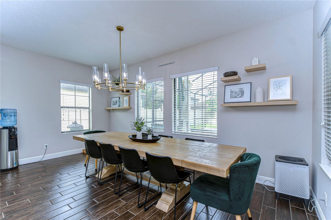
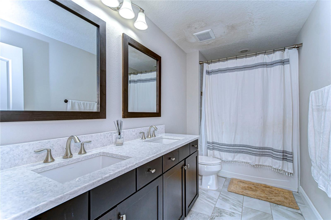
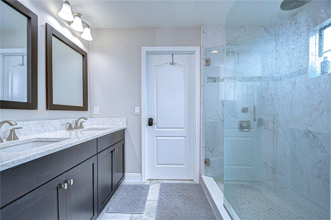
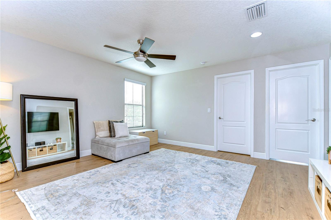
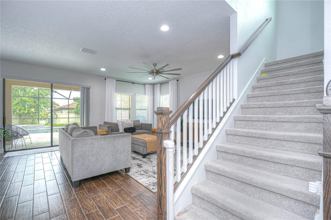
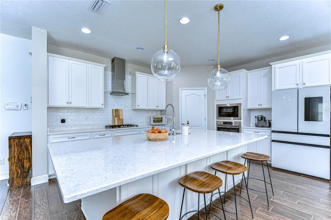
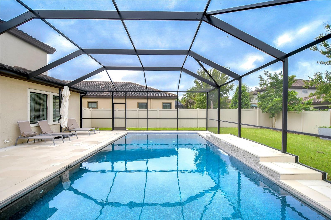
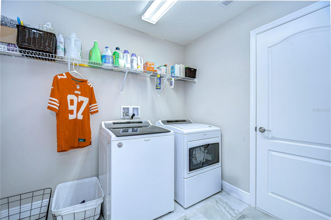
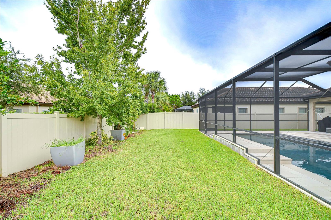
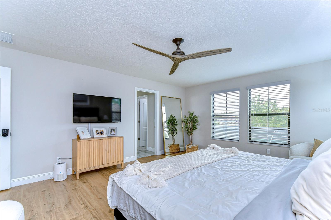
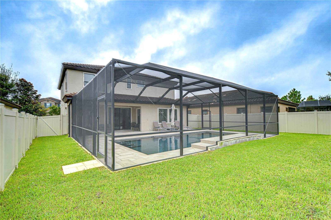
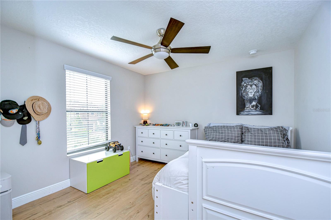
Active
13118 PAYTON ST
$775,000
Features:
Property Details
Remarks
Welcome home to this beautiful Homes by Westbay resale, a kingfisher floorplan that features a large kitchen, pool, 4 bedrooms and 2 and a half bathrooms. This home is the perfect set up for families and anyone who works from home. The first floor has a formal dining room or office setup that is off set from the large kitchen and grand room. The kitchen is amazing for the family who likes to gather and entertain with an oversized quartz island, built in oven and gas cooktop. The grand room and sliders are inclusive to the main space down stairs and offers a perfect view to the gorgeous pool with travertine tile in the back yard. Upstairs you enter the bonus room, which is central to all the bedrooms and offers a great buffer for privacy and space. The luxury vinyl floors upstairs are ideal for not only the aesthetics, but to keep a clean and tidy space. The master bedroom is an oasis of space and the most ideal custom walk in closet with custom built-ins. The master bathroom has some added touches like quartz counters and a frameless walk-in shower. The upgraded air-conditioning system is an added bonus! Starkey Ranch is one of the top communities in the area and has our own K-8 School, parks, playgrounds, trails, pools, our own Publix, dry-cleaners, nail salons, multiple restaurants and boutique shops! Don’t miss the opportunity to make this amazing 4 bedroom, pool home yours!
Financial Considerations
Price:
$775,000
HOA Fee:
75
Tax Amount:
$9599.49
Price per SqFt:
$284.93
Tax Legal Description:
STARKEY RANCH VILLAGE 2 PHASE 1B-1 PB 74 PG 077 BLOCK 10 LOT 8
Exterior Features
Lot Size:
6848
Lot Features:
N/A
Waterfront:
No
Parking Spaces:
N/A
Parking:
N/A
Roof:
Tile
Pool:
Yes
Pool Features:
In Ground, Salt Water
Interior Features
Bedrooms:
4
Bathrooms:
3
Heating:
Central
Cooling:
Central Air
Appliances:
Built-In Oven, Cooktop, Dishwasher, Disposal, Dryer, Microwave, Range Hood, Refrigerator, Washer
Furnished:
No
Floor:
Carpet, Ceramic Tile, Luxury Vinyl
Levels:
Two
Additional Features
Property Sub Type:
Single Family Residence
Style:
N/A
Year Built:
2018
Construction Type:
Block, Wood Frame
Garage Spaces:
Yes
Covered Spaces:
N/A
Direction Faces:
East
Pets Allowed:
No
Special Condition:
None
Additional Features:
Hurricane Shutters, Irrigation System, Sidewalk, Sliding Doors
Additional Features 2:
Buyers agent to verify with the HOA for rental restrictions
Map
- Address13118 PAYTON ST
Featured Properties