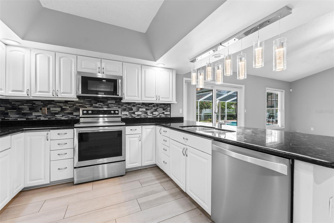
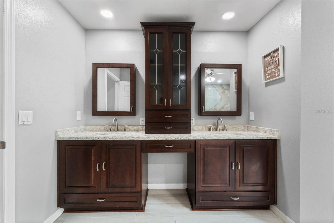
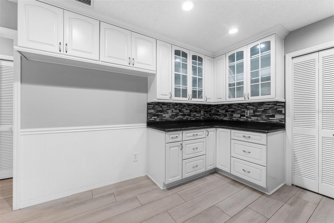
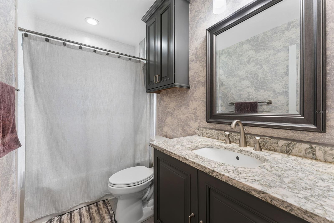
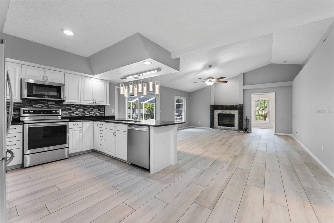
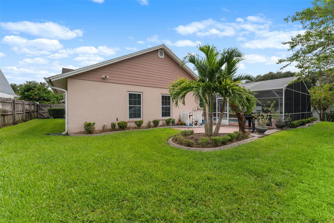
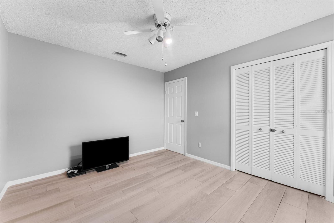
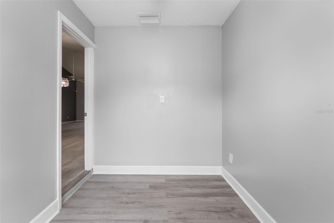
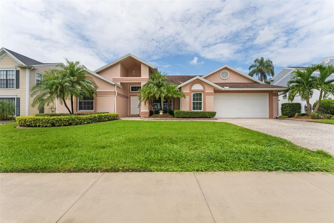
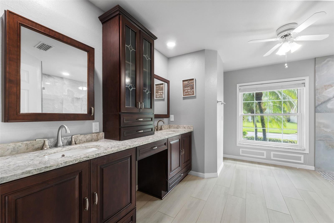
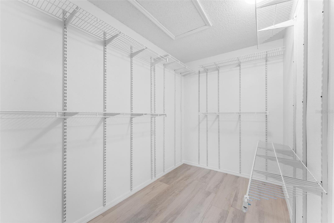
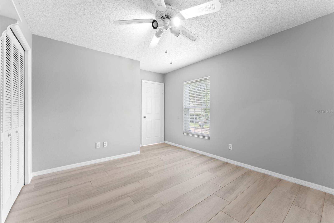
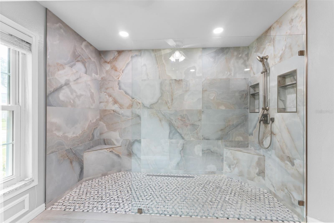
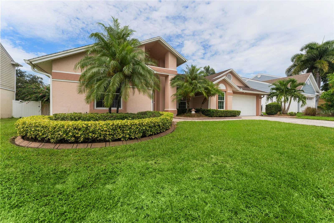
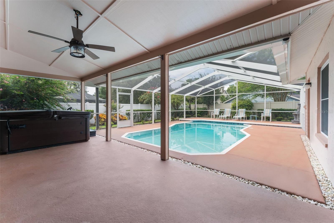
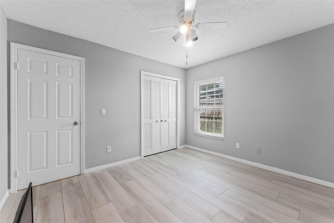
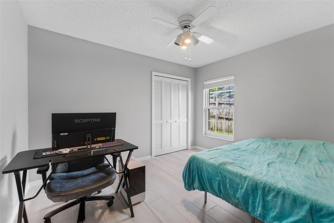
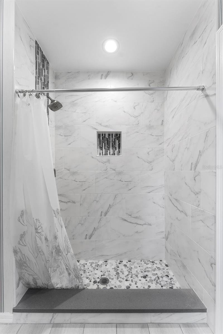
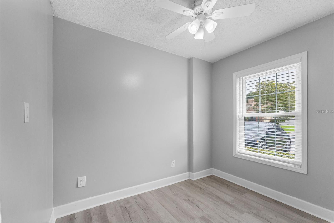
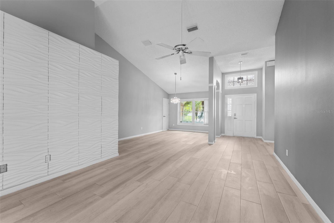
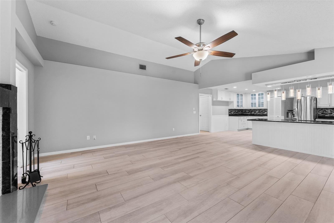
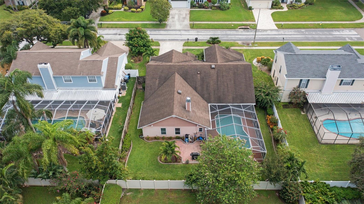
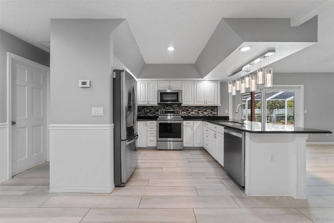
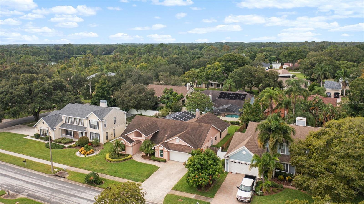
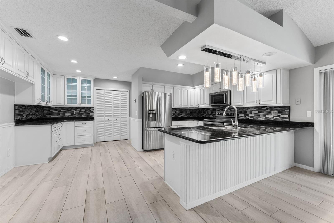
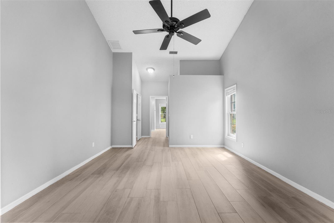
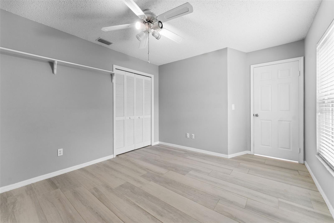
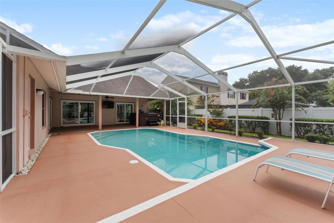
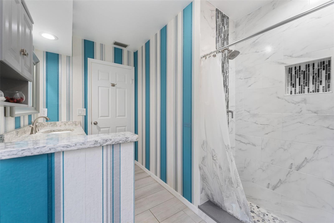
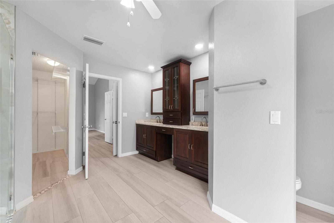
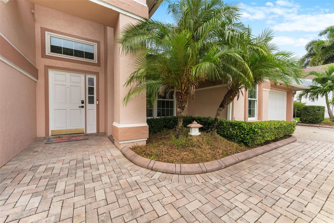
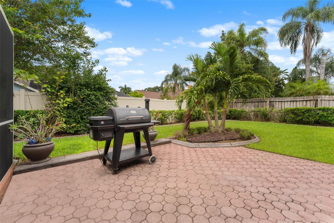
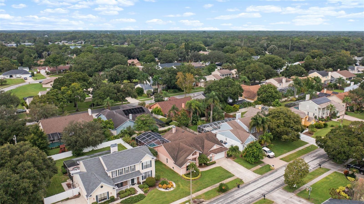
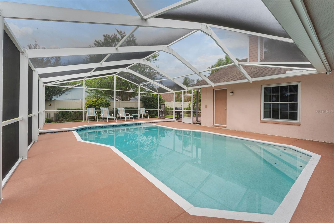
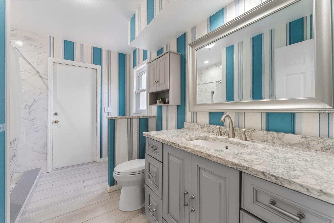
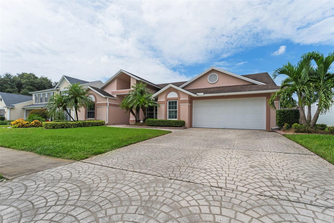
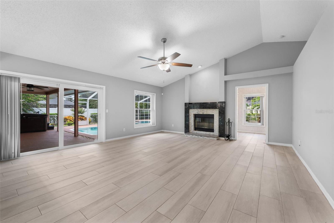
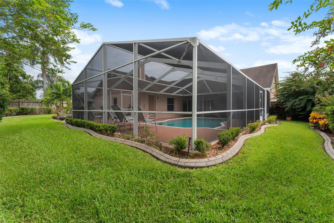
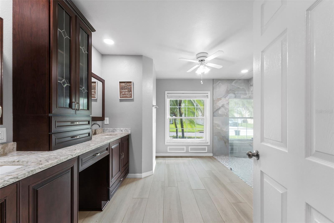
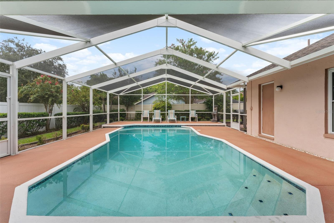
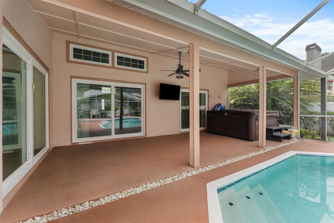
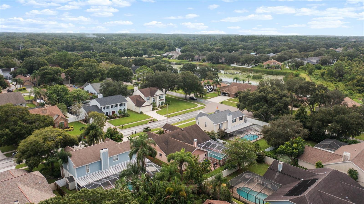
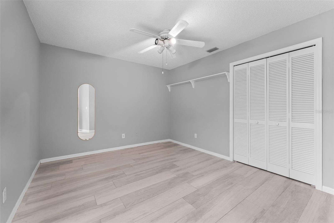
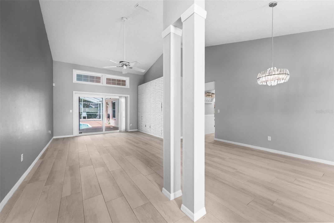
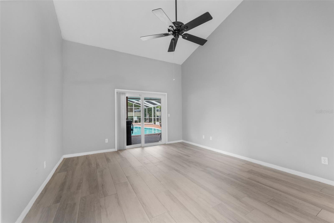
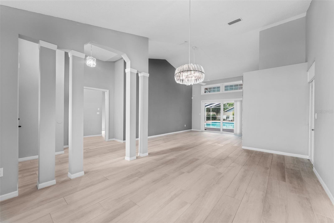
Active
15717 JERICHO DR
$719,000
Features:
Property Details
Remarks
Welcome to this upgraded 4-bedroom pool home in the coveted Odessa area, move-in ready and designed for modern comfort. Located in a friendly community with quick access to shopping, dining, and schools, this home combines convenience and style. The open-concept living area is perfect for entertaining, while the outdoor space features a sparkling saltwater pool, hot tub, and lush landscaping. Enjoy relaxing on the covered lanai or hosting gatherings in your private backyard oasis. The master bathroom has been recently updated with a zero-entry shower, upgraded cabinets, and quartz countertops. Throughout the home, you'll find porcelain tile flooring, granite kitchen countertops, and soft-close cabinetry, with all bathrooms refreshed with new fixtures and finishes. Recent updates include a new HVAC system, energy-efficient windows, and a high-quality reroof. The pool has been refinished and enclosed with a new pool cage. Modern conveniences include smart cameras with flood lights, a home office, and a smart home system with an advanced thermostat. Conveniently close to Publix, Citrus Park Mall, and a bike trail, with Tampa International Airport just 20 minutes away. Don’t miss this exceptional opportunity to own a gem in a welcoming neighborhood.
Financial Considerations
Price:
$719,000
HOA Fee:
285
Tax Amount:
$3369.83
Price per SqFt:
$284.87
Tax Legal Description:
FARMINGTON LOT 51 BLOCK 3 LESS S 2.5 FT THEREOF
Exterior Features
Lot Size:
9796
Lot Features:
N/A
Waterfront:
No
Parking Spaces:
N/A
Parking:
N/A
Roof:
Shingle
Pool:
Yes
Pool Features:
In Ground
Interior Features
Bedrooms:
4
Bathrooms:
3
Heating:
Central
Cooling:
Central Air
Appliances:
Dishwasher, Disposal, Microwave, Range
Furnished:
Yes
Floor:
Tile
Levels:
One
Additional Features
Property Sub Type:
Single Family Residence
Style:
N/A
Year Built:
1990
Construction Type:
Block, Stucco
Garage Spaces:
Yes
Covered Spaces:
N/A
Direction Faces:
West
Pets Allowed:
Yes
Special Condition:
None
Additional Features:
Other
Additional Features 2:
Buyers Agent to Verify with HOA
Map
- Address15717 JERICHO DR
Featured Properties