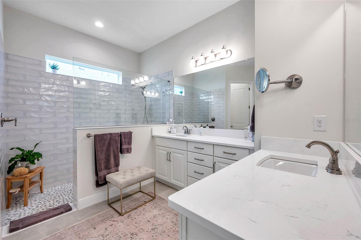

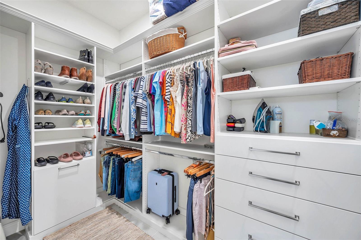
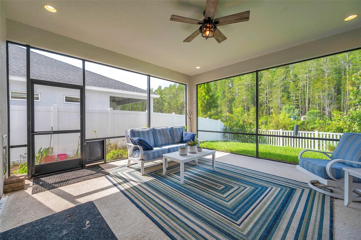
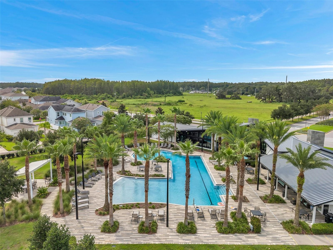
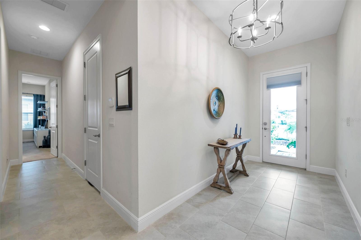

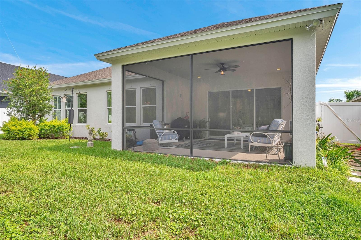
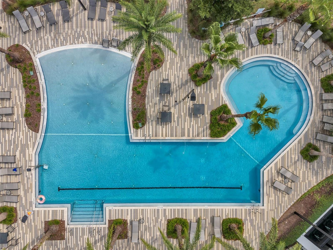
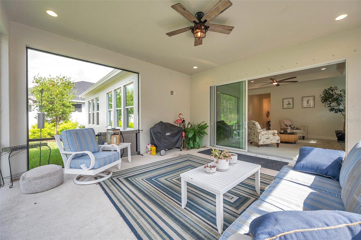
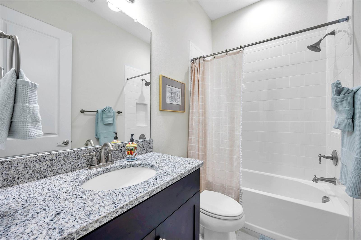
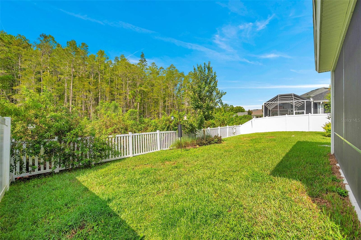
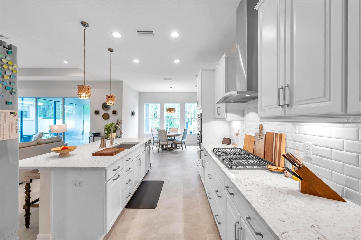
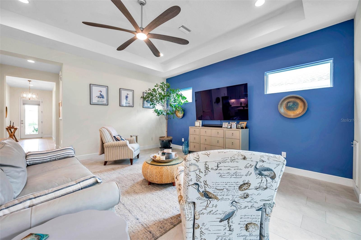


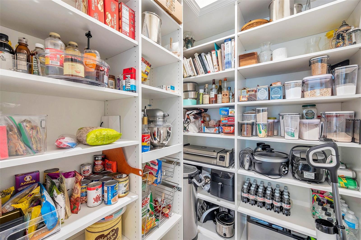
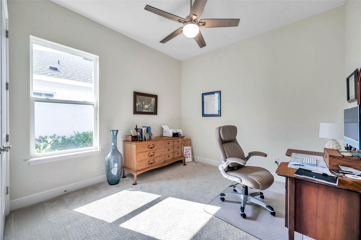
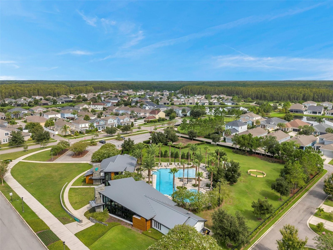

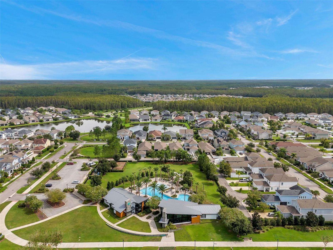
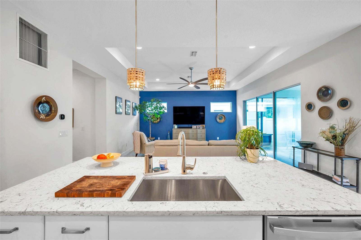
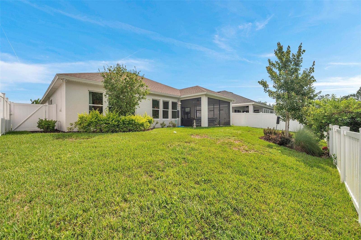
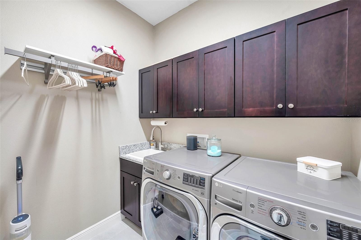
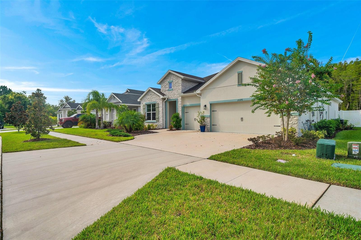
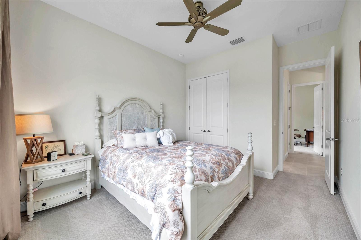
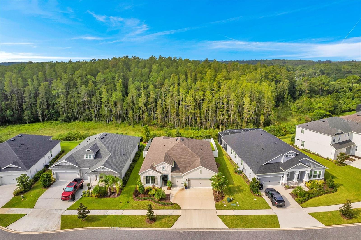
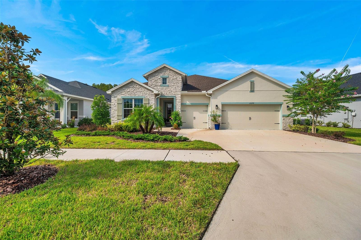

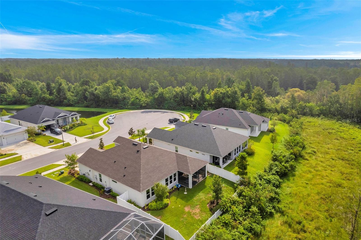
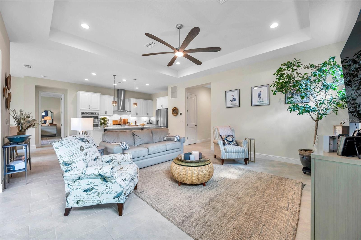
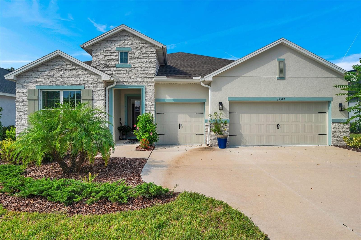
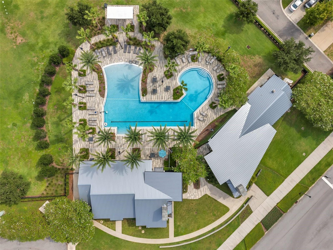
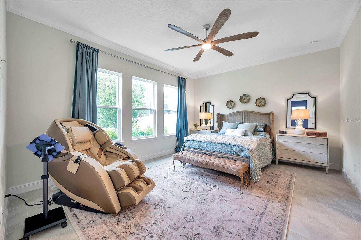
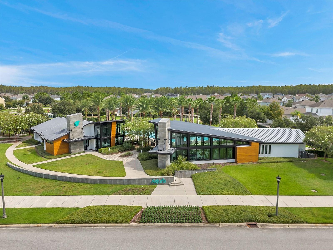
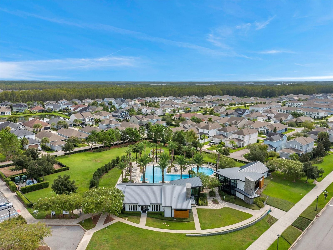
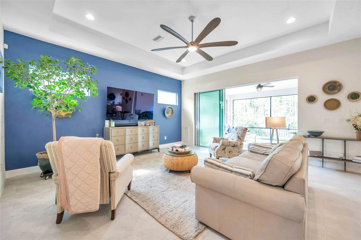
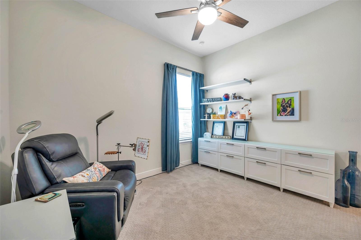
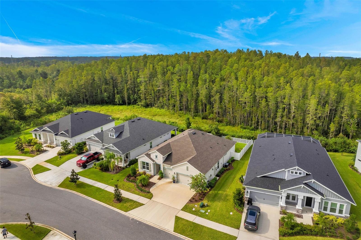
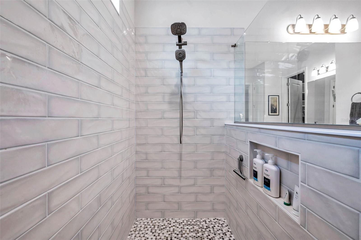
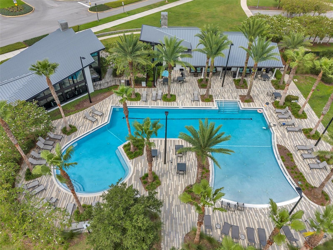

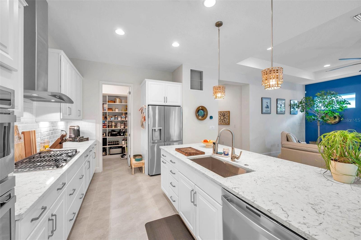
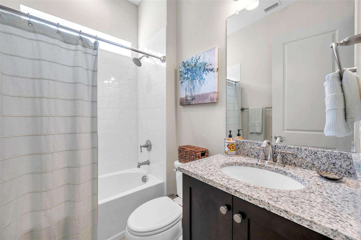
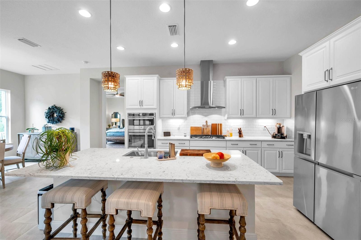
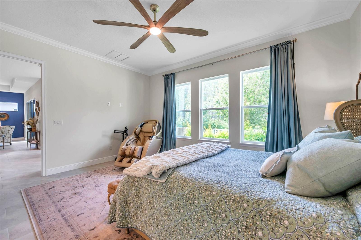
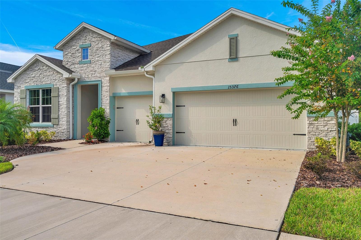
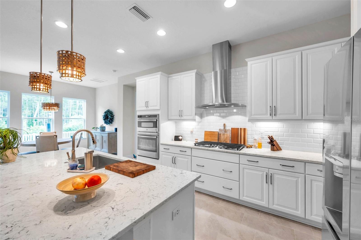

Active
15376 FENLAND WAY
$670,000
Features:
Property Details
Remarks
Priced reduced to well under market value. This home is less than 2 years old. A beautiful IHI home with 4/3/3 was tastefully designed with neutral tile throughout the living, dining, master and wet areas. The 3 additional bedrooms have upgraded neutral carpet and pads. The gourmet kitchen has a large island and tons of countertop area for prepping meals. There are more than ample cabinets, but also an amazing hidden walk-in pantry with built in custom storage shelves and electrical outlet. Upgraded stainless appliances, with freezer that makes custom spherical ice, perfect for serving your cool beverages. The perfect home for entertaining family and friends with this open floor plan of kitchen, dining, and family room make it easy for all to visit while meals. Want to take the party outside, the triple sliders from the family open to the extended enclosed patio which showcases the fenced backyard on the conservation lot. The patio has prewiring/gas for for future pool installation. No backyard neighbors afford you privacy. Your master retreat is a generous bedroom area and master bath with a huge walk-in shower with floor to ceiling tile, 2 large vanity areas and dual sinks. The upgraded master walk-in closet has ample space with custom built-in storage. The additional 3 bedrooms give you flex space for your specific needs as guest rooms, office, craft room or nursery. One guest room has it’s own private bath. Home is located in a top rated school district. This community provides a Club House, fitness center, pool, and dog park. Home is located just off 54 in close proximity Suncoast Parkway, I-75, TIA, dining, shopping and more. Don’t delay; see this one before it’s gone
Financial Considerations
Price:
$670,000
HOA Fee:
80
Tax Amount:
$12110.27
Price per SqFt:
$305.66
Tax Legal Description:
ASTURIA PHASE 4 PB 84 PG 124 BLOCK 36 LOT 6
Exterior Features
Lot Size:
7589
Lot Features:
Cul-De-Sac, Key Lot, Landscaped, Paved
Waterfront:
No
Parking Spaces:
N/A
Parking:
Garage Door Opener
Roof:
Shingle
Pool:
No
Pool Features:
N/A
Interior Features
Bedrooms:
4
Bathrooms:
3
Heating:
Central, Electric
Cooling:
Central Air
Appliances:
Built-In Oven, Cooktop, Dishwasher, Disposal, Electric Water Heater, Exhaust Fan, Microwave, Range Hood, Refrigerator, Tankless Water Heater, Water Filtration System
Furnished:
No
Floor:
Carpet, Tile
Levels:
One
Additional Features
Property Sub Type:
Single Family Residence
Style:
N/A
Year Built:
2022
Construction Type:
Block, Brick, Stucco
Garage Spaces:
Yes
Covered Spaces:
N/A
Direction Faces:
Northeast
Pets Allowed:
Yes
Special Condition:
None
Additional Features:
Hurricane Shutters, Irrigation System, Sidewalk, Sliding Doors
Additional Features 2:
N/A
Map
- Address15376 FENLAND WAY
Featured Properties