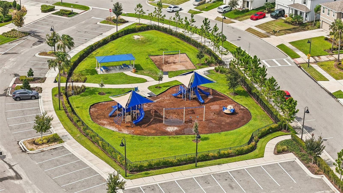
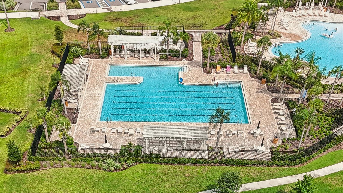
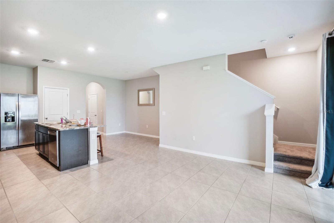
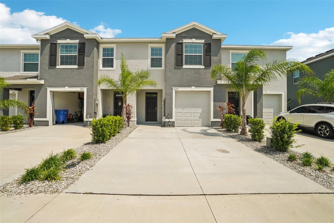
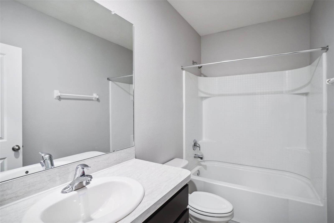
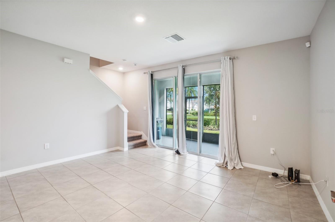
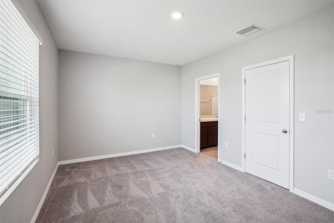
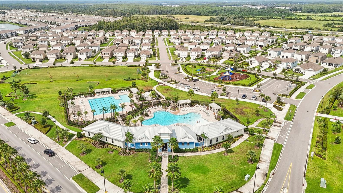
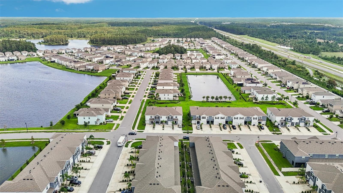
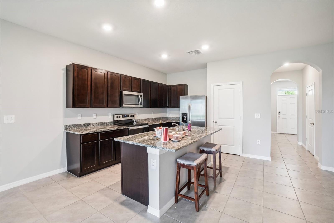
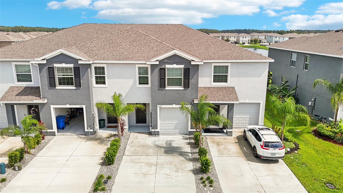
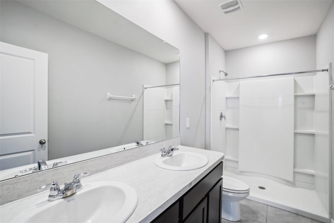
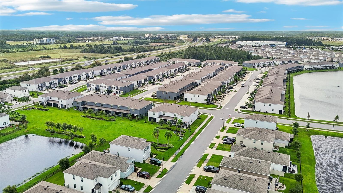
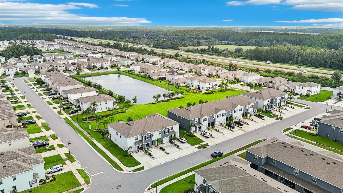
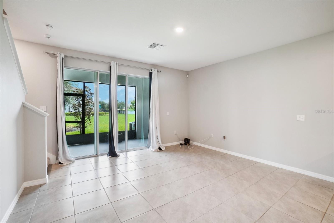
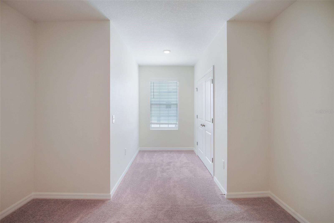
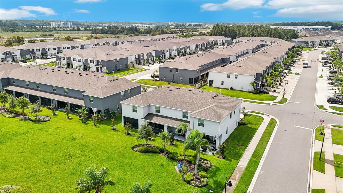
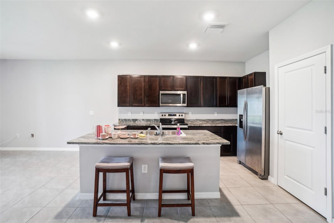
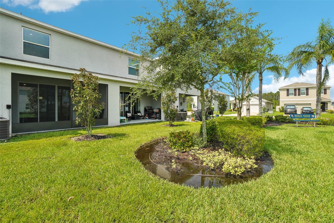
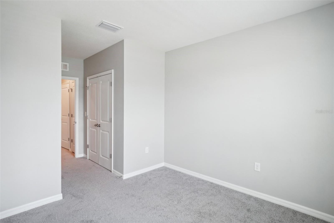
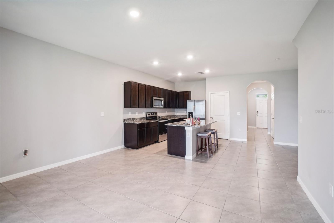
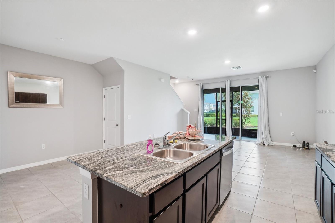
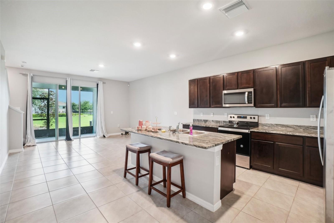
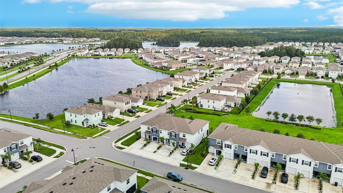
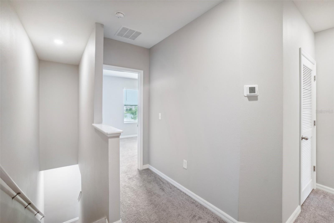
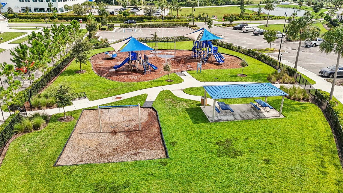
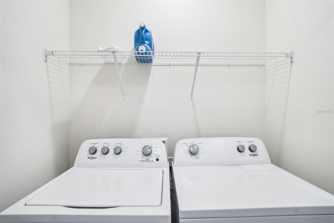
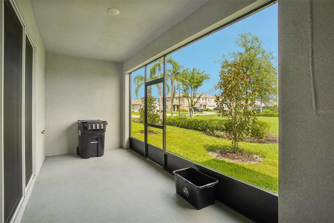
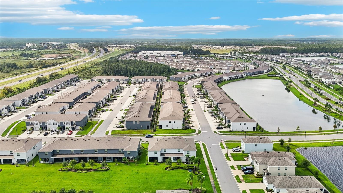
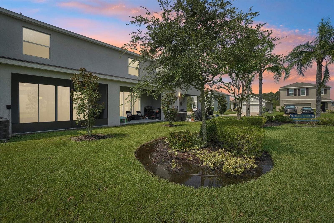
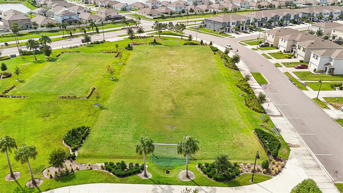
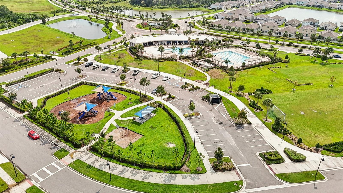
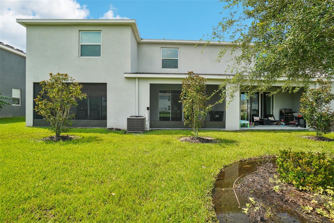
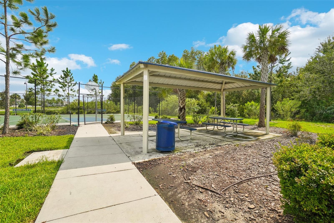
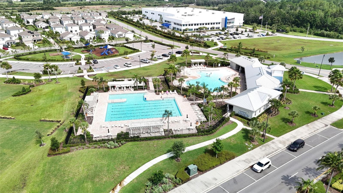
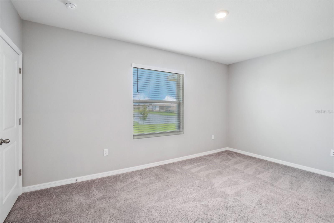
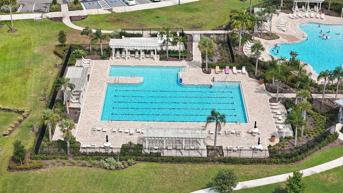
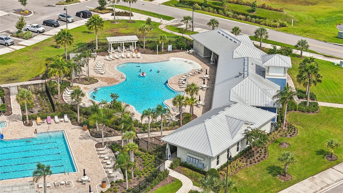
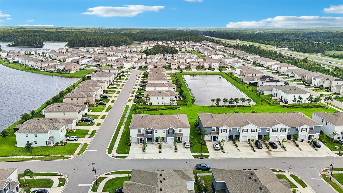
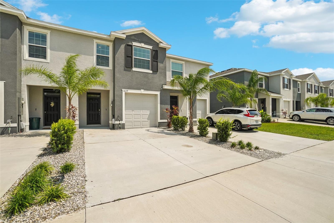
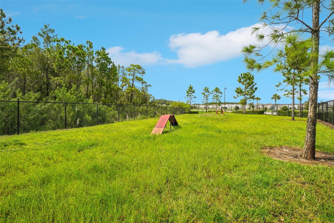
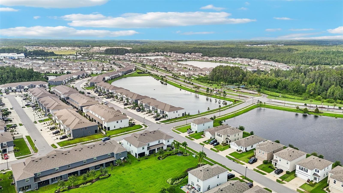
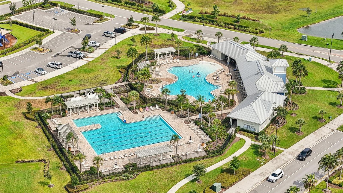
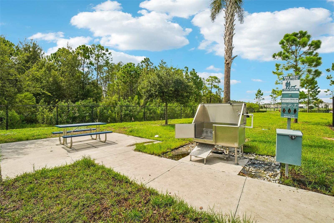
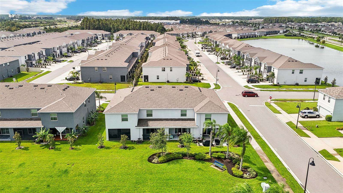
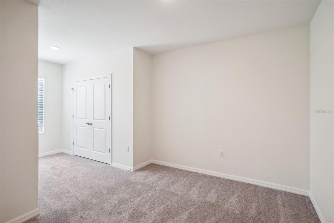
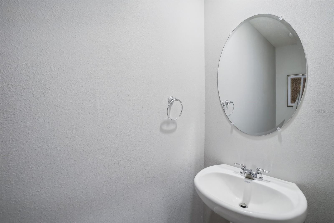
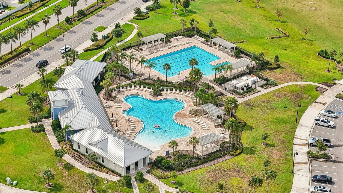
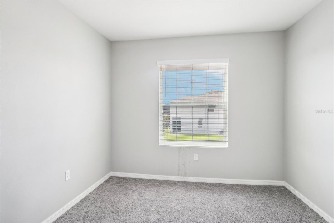
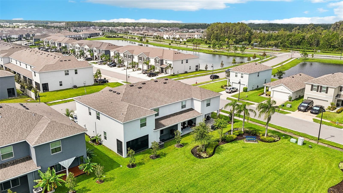
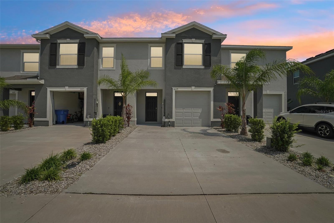
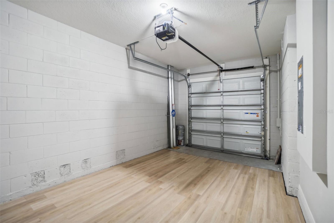
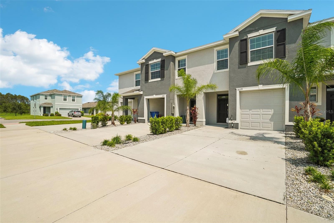
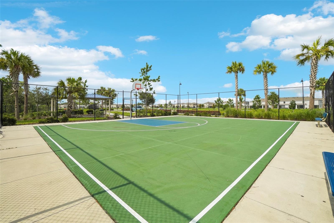
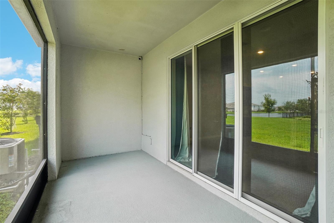
Active
16129 GLOWING GROVE AVE
$342,000
Features:
Property Details
Remarks
Welcome to this nearly new 3-bedroom, 2 ½-bath townhome nestled in the highly sought-after Preserve at South Branch community in Odessa. This charming home includes a 1-car garage, a double parking pad, and an extended driveway that provides ample parking for up to four cars. As you step inside, you’ll immediately feel at home in the inviting space, where a modern kitchen and dining area blend seamlessly into the living room. This area leads out to a screened-in lanai that offers beautiful views of the pond and sky, perfect for entertaining or relaxing with family. Upstairs, you'll find cozy carpeted bedrooms and a convenient laundry room with a washer and dryer included. The owner’s suite is a true retreat, featuring spacious his-and-hers closets and an ensuite bathroom designed for relaxation. The bathroom includes a dual vanity, providing ample space for getting ready, and a beautiful walk-in shower that offers a spa-like experience. Large window in the bedroom allows for plenty of natural light, creating a bright and airy atmosphere. The community's low quarterly ($287) HOA fees cover grounds maintenance, trash pickup, and a variety of amenities, making it easy to enjoy everything the area has. Conveniently located near SR 54, Veterans/Suncoast Parkway, Tampa Premium Outlet Mall, grocery stores, restaurants, and beautiful beaches, this home offers easy access to all the best destinations. Don’t miss the opportunity to make this warm and welcoming home yours! CALL NOW!
Financial Considerations
Price:
$342,000
HOA Fee:
287
Tax Amount:
$369.18
Price per SqFt:
$204.42
Tax Legal Description:
SOUTH BRANCH PRESERVE PHASES 2A & 3A PB 79 PG 17 BLOCK 21C LOT 3
Exterior Features
Lot Size:
1890
Lot Features:
N/A
Waterfront:
No
Parking Spaces:
N/A
Parking:
N/A
Roof:
Shingle
Pool:
No
Pool Features:
N/A
Interior Features
Bedrooms:
3
Bathrooms:
3
Heating:
Central
Cooling:
Central Air
Appliances:
Dishwasher, Disposal, Electric Water Heater, Microwave, Range, Refrigerator
Furnished:
Yes
Floor:
Carpet, Laminate
Levels:
Two
Additional Features
Property Sub Type:
Townhouse
Style:
N/A
Year Built:
2021
Construction Type:
Block, Stucco
Garage Spaces:
Yes
Covered Spaces:
N/A
Direction Faces:
South
Pets Allowed:
Yes
Special Condition:
None
Additional Features:
Sliding Doors
Additional Features 2:
N/A
Map
- Address16129 GLOWING GROVE AVE
Featured Properties