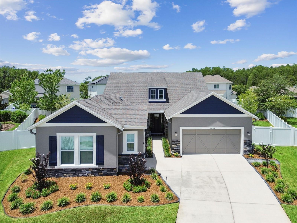
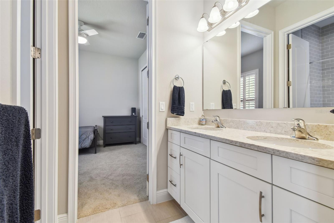
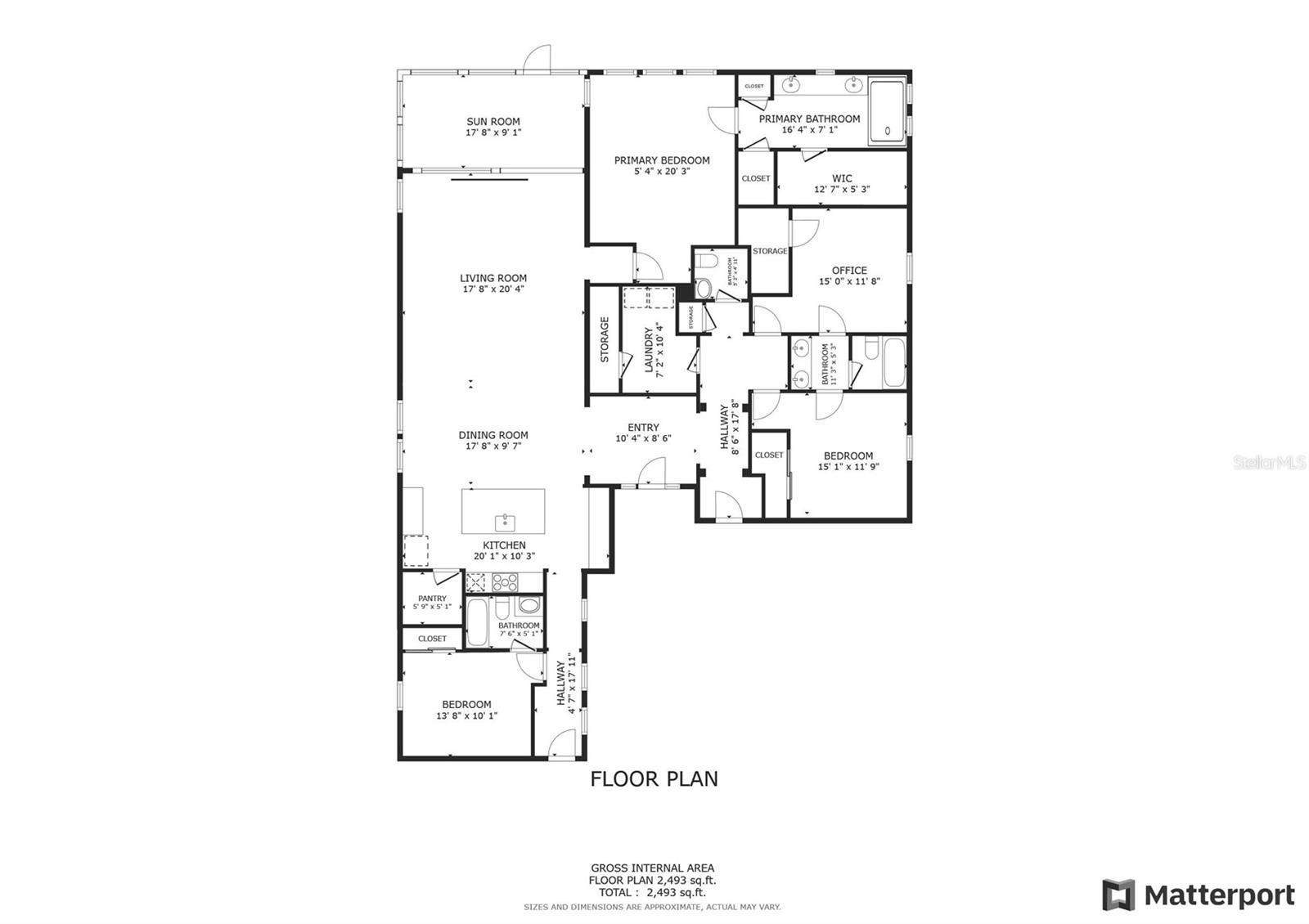
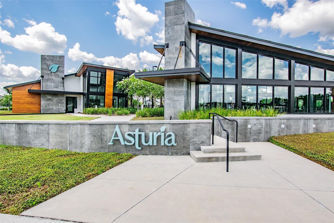
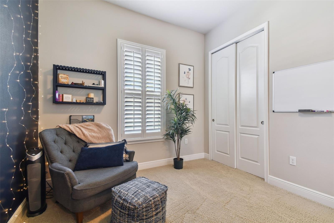
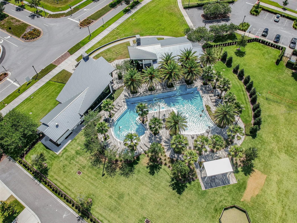
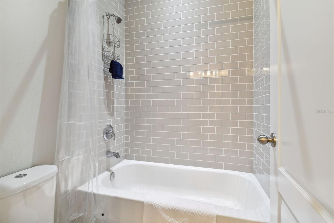
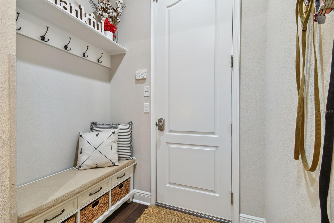
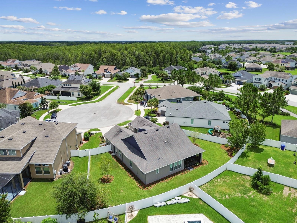
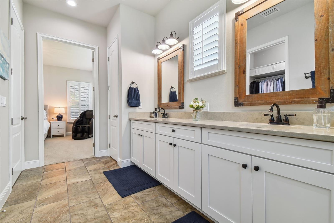
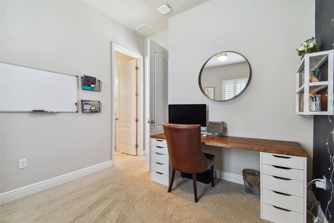
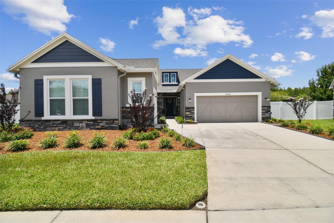
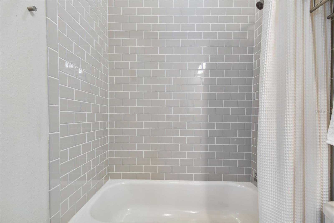
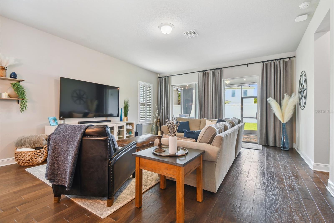
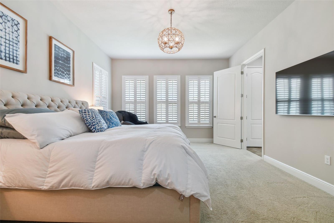
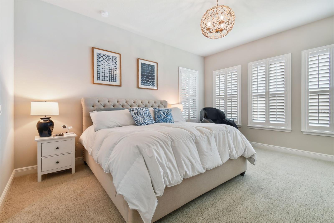
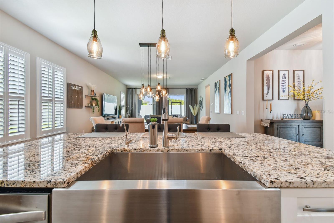
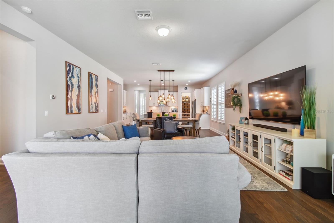
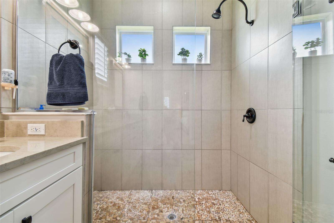
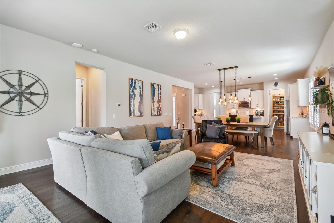
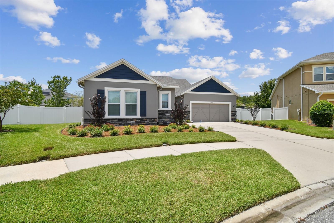
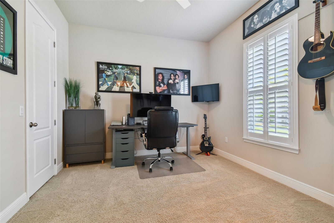
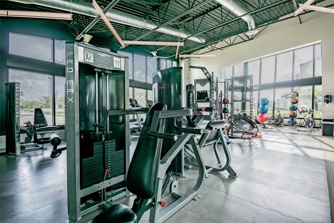
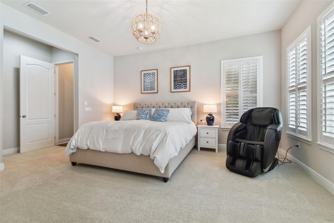
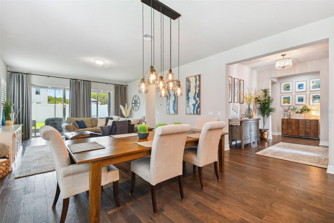
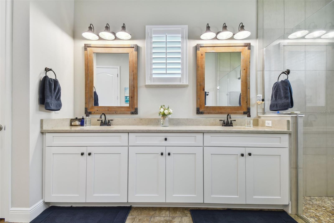
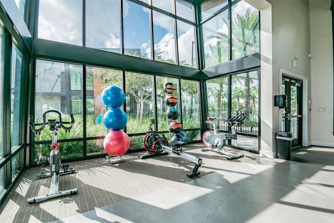
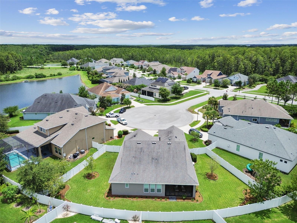
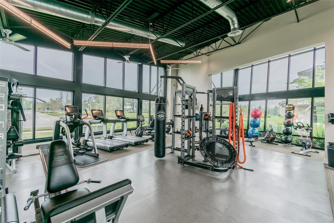
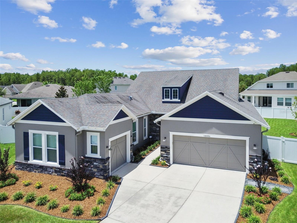
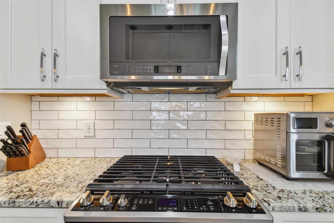
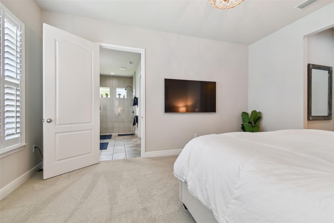
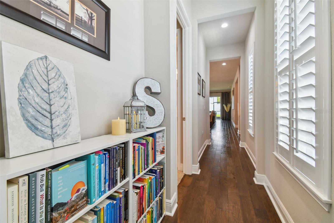
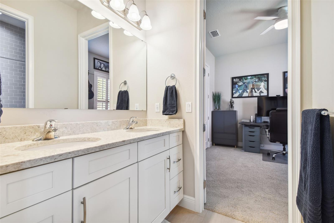
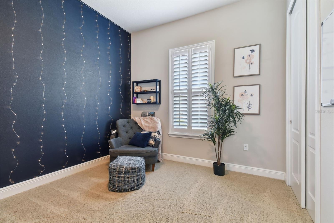
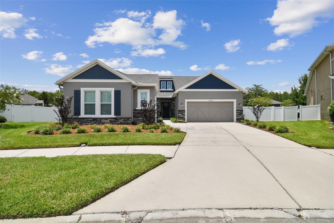
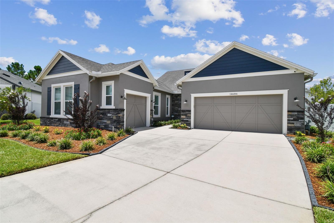
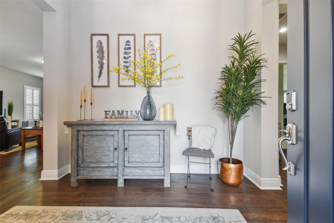
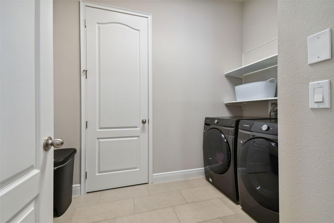
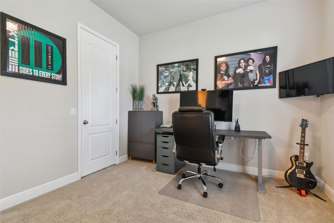
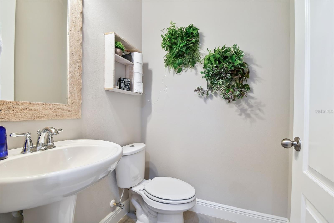
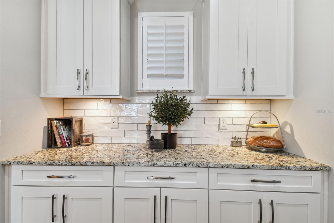
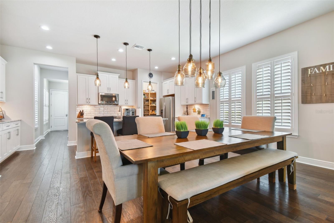
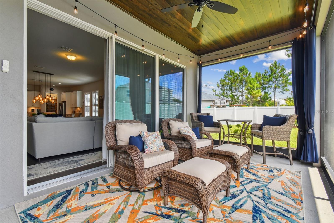
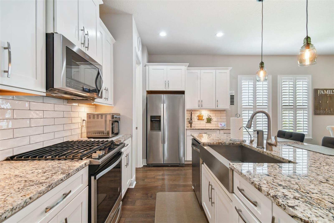
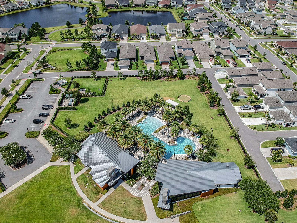
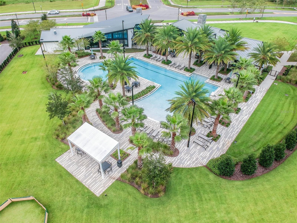
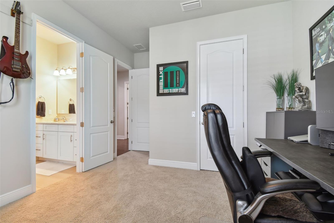
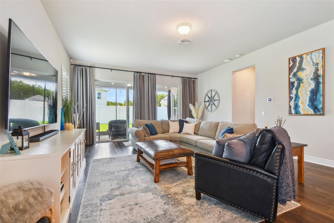
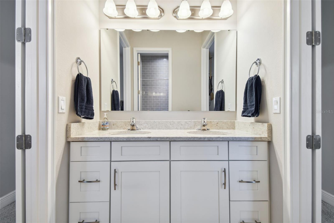
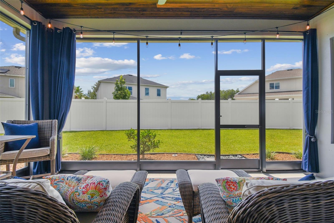
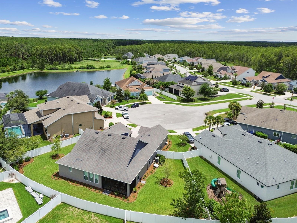
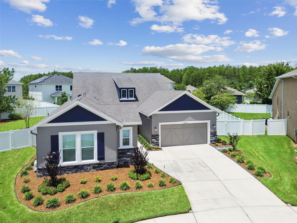
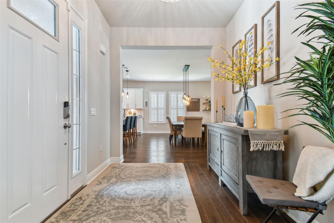
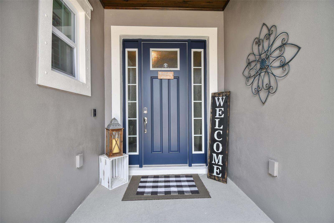
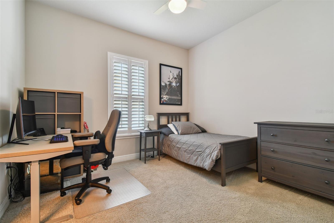
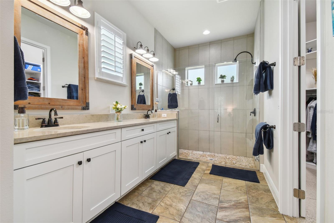
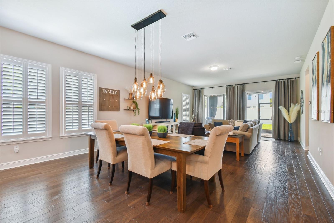
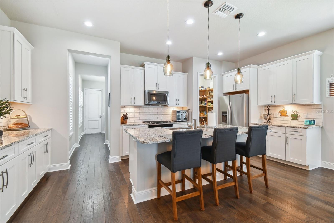
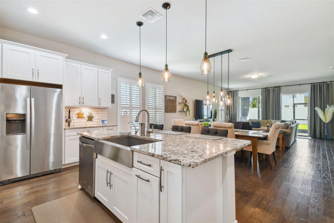
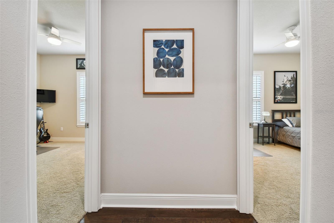
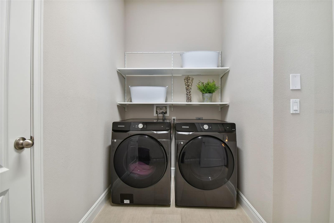
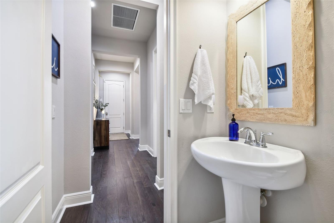
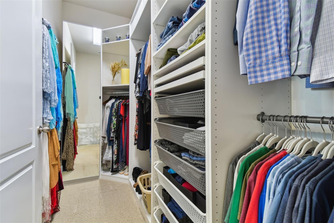
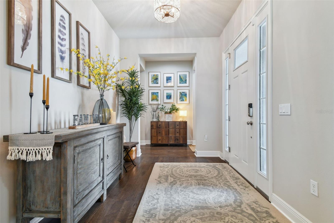
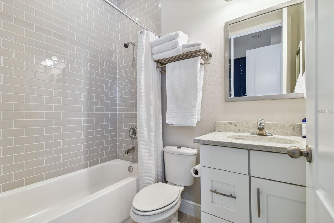
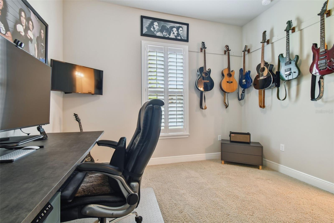
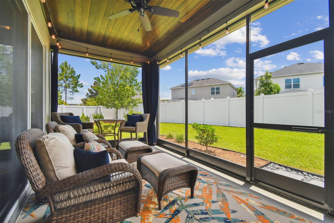
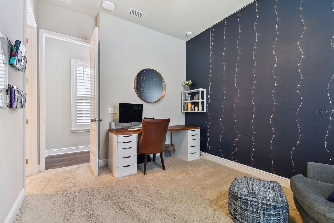
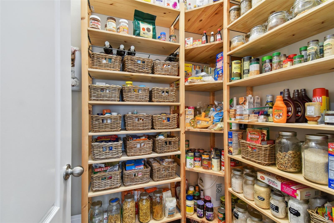
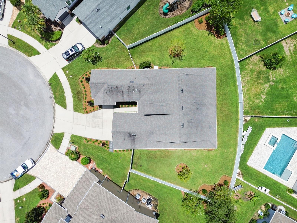
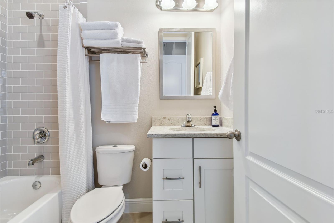
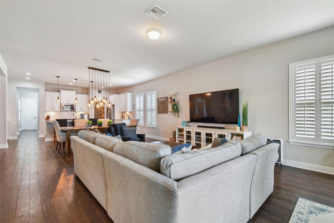
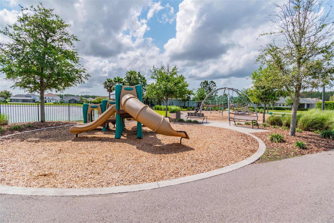
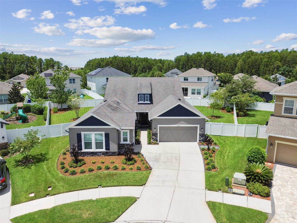
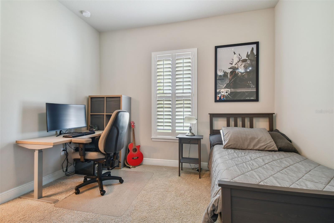
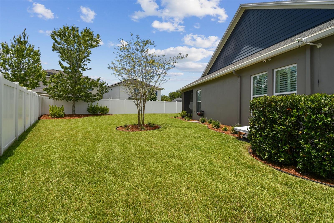
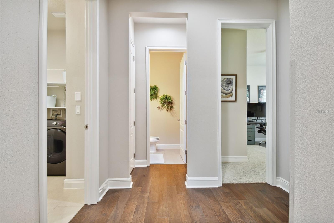
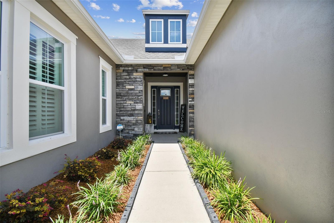
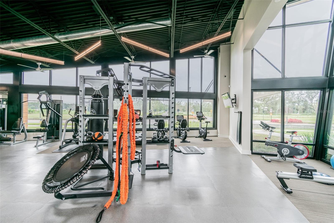
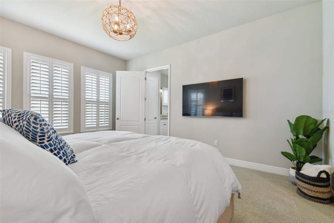
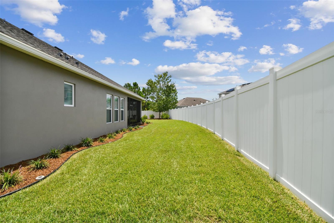
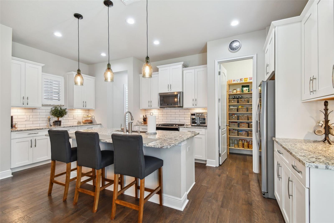
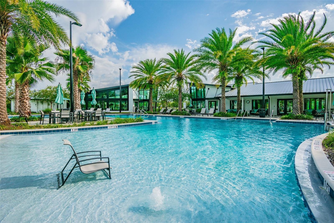
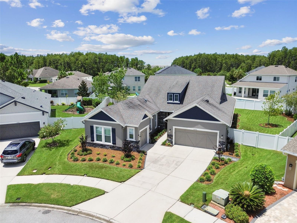
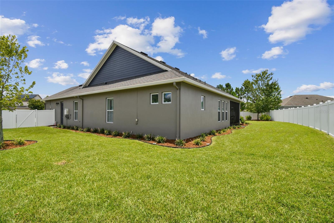
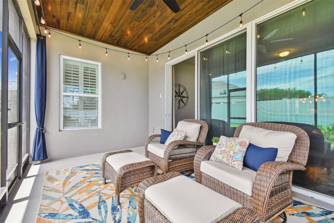
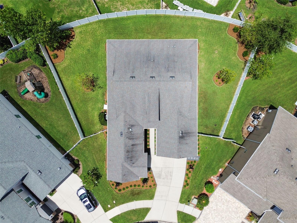
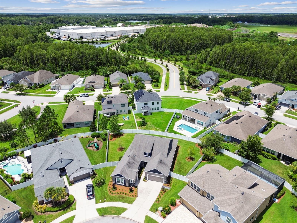
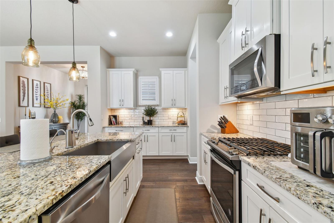
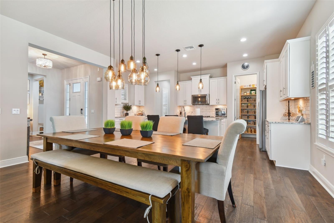
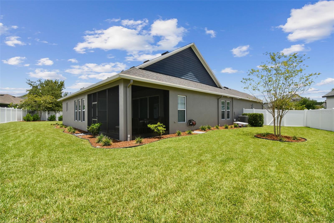
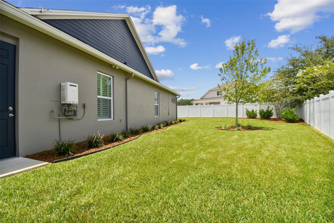
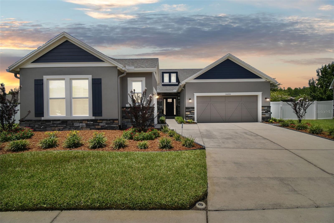
Active
14686 EDGE CT
$695,000
Features:
Property Details
Remarks
Crafted by Ashton Woods, the Coquina II is an exquisite single-story residence featuring 4 bedrooms, 3.5 baths, and a 3-car garage. Nestled at the end of a cul-de-sac with a fully fenced yard, this home epitomizes luxury and comfort. Known for their energy-efficient designs, Ashton Woods homes help you live a healthier and quieter lifestyle while saving thousands on utility bills. This home offers an open-concept layout ideal for entertaining, complemented by smart home features that allow you to control various aspects for ultimate comfort. The spacious kitchen boasts granite countertops, a gas range, a large center island, reverse osmosis system, 42" designer cabinetry, a walk-in pantry, ample cabinet space, and an eat-in dining area, all seamlessly flowing into the welcoming family room. Privacy is paramount with the split bedroom floor plan. The primary suite, located at the back of the home, features an en-suite bathroom with a walk-in shower, an oversized walk-in closet, and custom built-in storage. A guest retreat with its own en-suite bath is situated off the kitchen, offering quartz countertops and a tub/shower combo, perfect for guests or a home office. Two additional bedrooms, connected by a Jack-n-Jill bathroom with quartz countertops, dual sinks, and a tub/shower combo, provide versatile spaces for family or guests. The 3-car garages, finished with epoxy flooring, provides ample space for vehicles and storage. Recent updates, including cultured stone, exterior paint and Cypress accent paneling, enhance the home's aesthetic appeal, while hurricane panels ensure safety. The oversized backyard, enclosed by white vinyl fencing, offers a blank canvas for your creativity. There's ample space to add a pool or create your private oasis (electrical prewire and gas stub out in place for a pool heater &/or spa). This home is designed with an array of premium upgrades to enhance comfort, convenience, and efficiency. Key features include: 5-inch wide hand scraped wood flooring, Solid Core Doors, Holiday Outlets, Smart Home Irrigation Controller, Smart Home Garage Door Opener with Belt Drive, Smart Outlets with Network Hubs, & Pre-Plumbing for a Sink in the Laundry and Garage. Situated in one of the top-rated school districts, this home offers convenient access to major highways and is less than 20 minutes from Tampa International Airport. The Asturia Amenity Center further enriches your lifestyle with a clubhouse, fully equipped fitness center, and a stunning swimming pool with a beach-style entrance for lap swimming. Explore the beauty of nature through the numerous walking trails surrounding the community. Whether you're seeking tranquility or entertainment, Asturia offers it all. Embrace the Florida lifestyle and make every moment memorable in this exceptional home. Welcome home to Asturia!
Financial Considerations
Price:
$695,000
HOA Fee:
80
Tax Amount:
$8478
Price per SqFt:
$283.56
Tax Legal Description:
ASTURIA PHASE 1B & 1C PB 71 PG 082 BLOCK 13 LOT 3 OR 9543 PG 1763
Exterior Features
Lot Size:
11229
Lot Features:
Cul-De-Sac, Sidewalk
Waterfront:
No
Parking Spaces:
N/A
Parking:
Driveway, Garage Door Opener, Garage Faces Side, Split Garage
Roof:
Shingle
Pool:
No
Pool Features:
N/A
Interior Features
Bedrooms:
4
Bathrooms:
4
Heating:
Central
Cooling:
Central Air
Appliances:
Built-In Oven, Dishwasher, Disposal, Gas Water Heater, Kitchen Reverse Osmosis System, Microwave, Range, Range Hood, Refrigerator, Tankless Water Heater, Water Filtration System, Water Softener
Furnished:
No
Floor:
Ceramic Tile, Wood
Levels:
One
Additional Features
Property Sub Type:
Single Family Residence
Style:
N/A
Year Built:
2017
Construction Type:
Block
Garage Spaces:
Yes
Covered Spaces:
N/A
Direction Faces:
East
Pets Allowed:
No
Special Condition:
None
Additional Features:
Hurricane Shutters, Irrigation System, Rain Gutters, Sidewalk, Sliding Doors
Additional Features 2:
Verify with HOA
Map
- Address14686 EDGE CT
Featured Properties