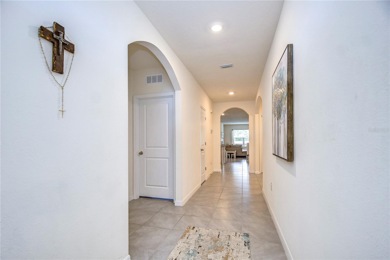
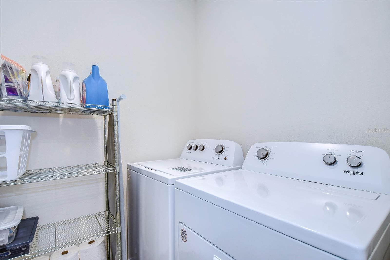
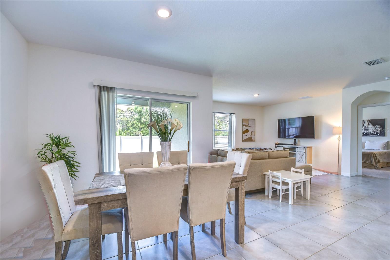
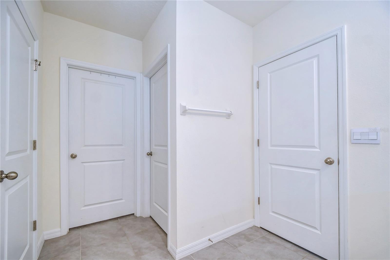
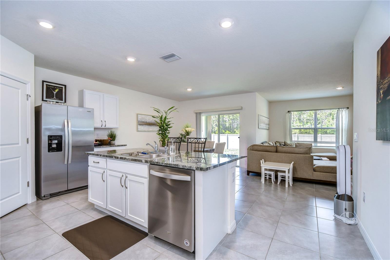
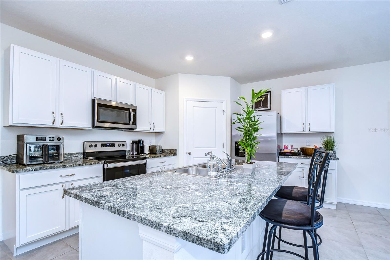
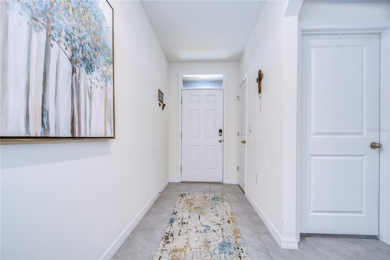
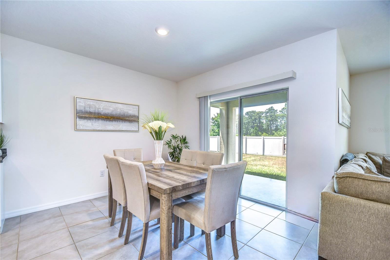
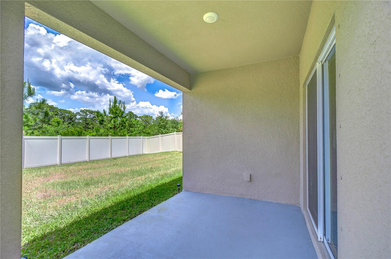
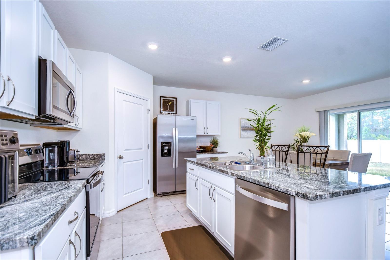
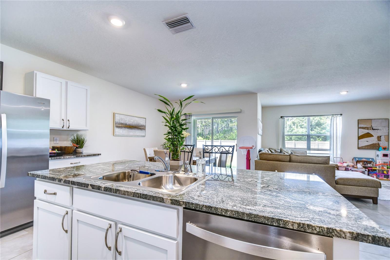
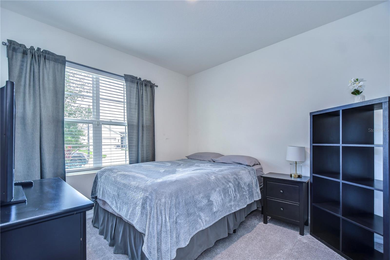
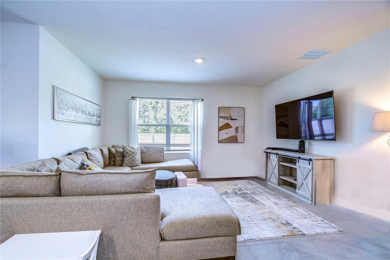
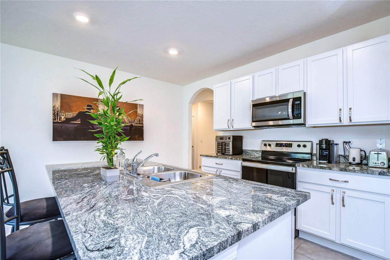
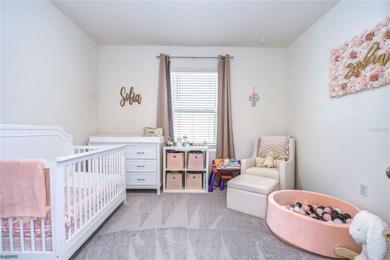
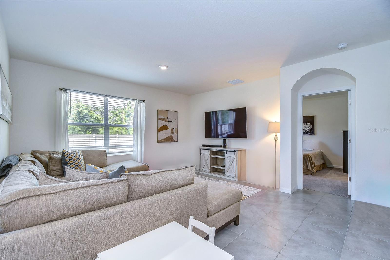
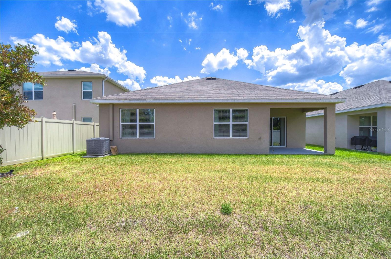
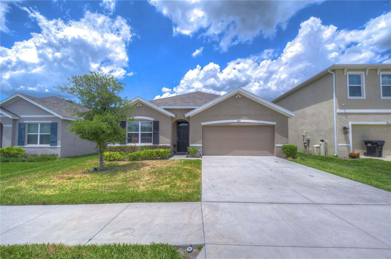
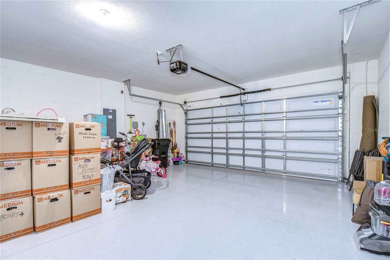
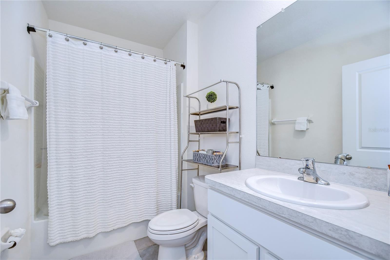
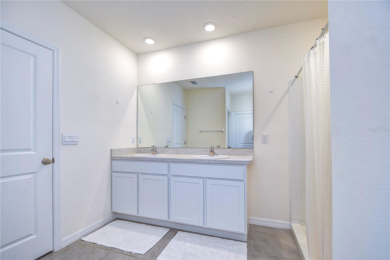
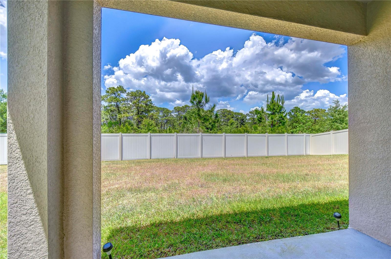
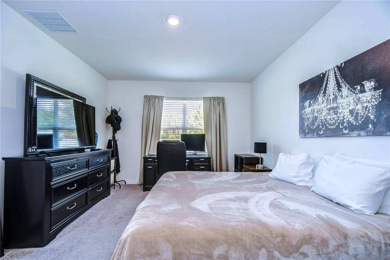
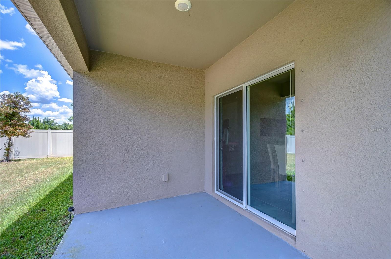
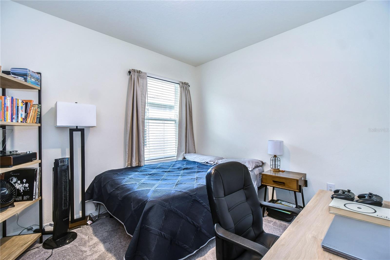
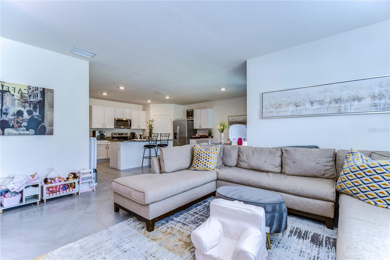
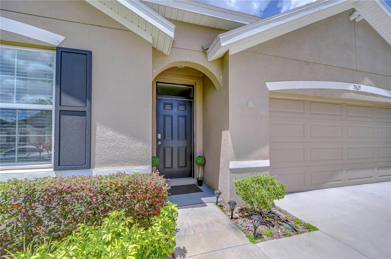
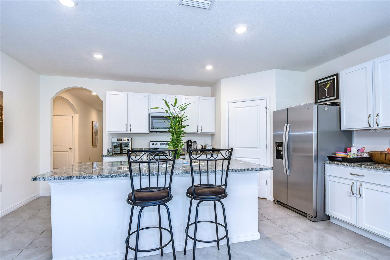
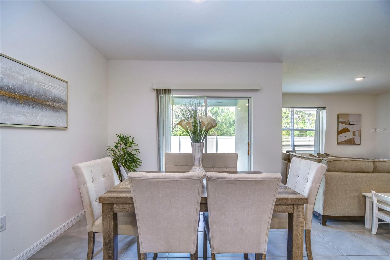
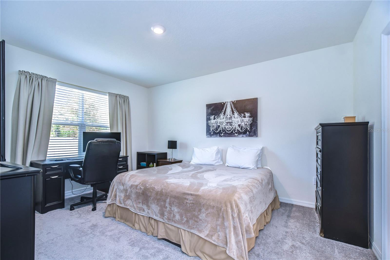
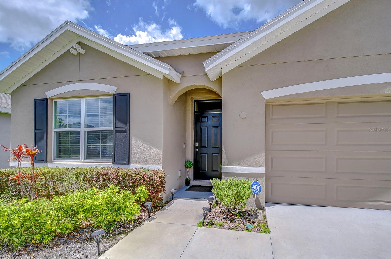
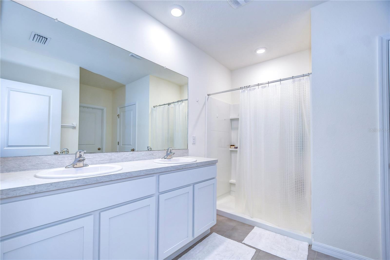
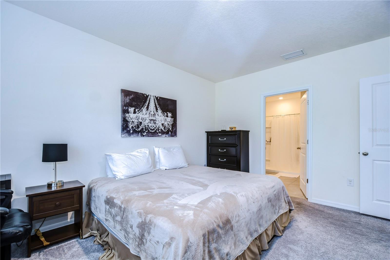
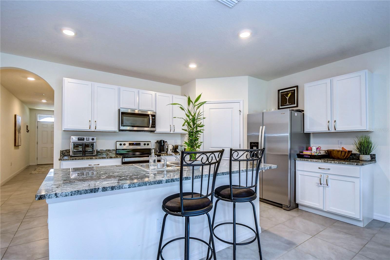
Active
15629 BLACK PEPPER LN
$487,900
Features:
Property Details
Remarks
CONVENIENT TO EVERYTHING! No backyard neighbors. Built in 2021, your spotless DR Horton, Cali, floorplan has all the features that today’s buyer desires. This well designed 4 bedroom, 2 bath, 2 car garage home will accommodate all your family’s wants and needs. The contemporary open floor plan includes a welcoming foyer that leads to the spacious family gathering room and gourmet island kitchen with beautiful 42” white cabinets, an abundance of granite countertops, large walk-in pantry, modern appliance and generous dining area with sliders to the under truss lanai creating an ideal setting for everyday living as well as endless entertaining options. The split bedroom design has 3 nice sized secondary bedrooms, bath & laundry room off the foyer. Main bedroom is located in the rear of home and has a wide view of the large backyard. The en-suite bath is surprisingly large and has a walk-in shower, double vanity, private water closet and spacious walk-in closet. South Branch Preserve amenities include: Clubhouse with Fitness Center, Swimming pools, Basket Ball, Dog Park, Playground and Sports Fields. Located near Top rated schools, restaurants, shopping, medical facilities, golf courses, beaches, Suncoast Parkway and Tampa International Airport. Live the Florida Dream in this Move-in ready home. Call today for a private showing.
Financial Considerations
Price:
$487,900
HOA Fee:
247
Tax Amount:
$9359.49
Price per SqFt:
$264.3
Tax Legal Description:
SOUTH BRANCH PRESERVE PHASES 4A 4B & 5 PB 82 PG 150 BLOCK 38 LOT 19
Exterior Features
Lot Size:
6005
Lot Features:
N/A
Waterfront:
No
Parking Spaces:
N/A
Parking:
N/A
Roof:
Shingle
Pool:
No
Pool Features:
N/A
Interior Features
Bedrooms:
4
Bathrooms:
2
Heating:
Electric
Cooling:
Central Air
Appliances:
Dishwasher, Disposal, Dryer, Microwave, Range, Refrigerator, Washer
Furnished:
No
Floor:
Carpet, Ceramic Tile
Levels:
One
Additional Features
Property Sub Type:
Single Family Residence
Style:
N/A
Year Built:
2021
Construction Type:
Block, Stucco
Garage Spaces:
Yes
Covered Spaces:
N/A
Direction Faces:
South
Pets Allowed:
No
Special Condition:
None
Additional Features:
Sliding Doors
Additional Features 2:
Agent/Buyer please confirm with HOA
Map
- Address15629 BLACK PEPPER LN
Featured Properties