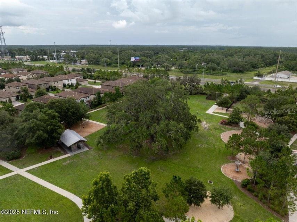
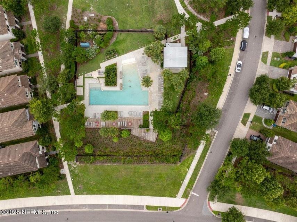
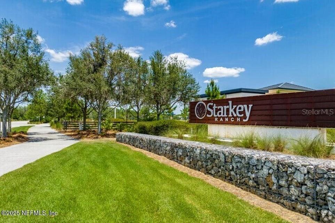
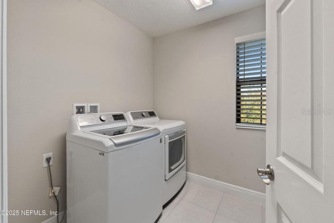
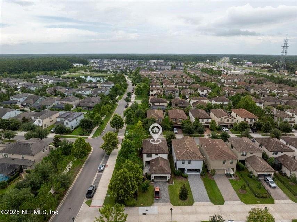
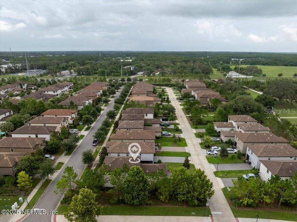
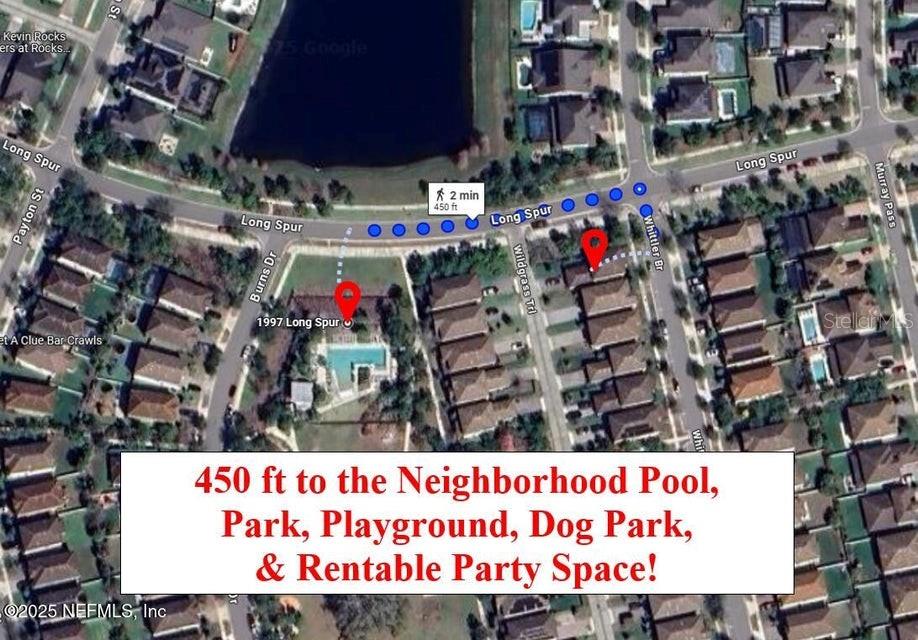
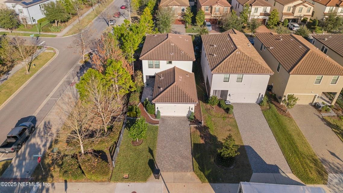
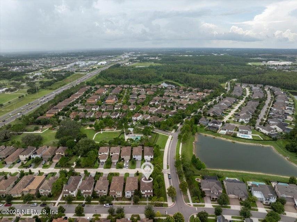
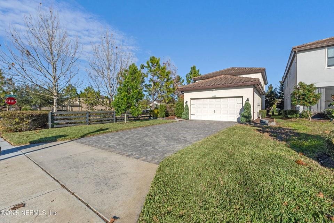
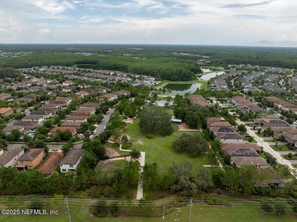
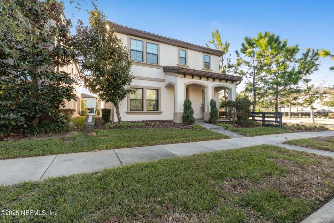
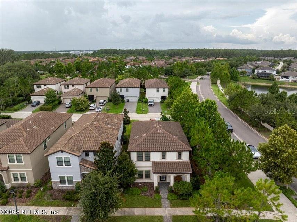
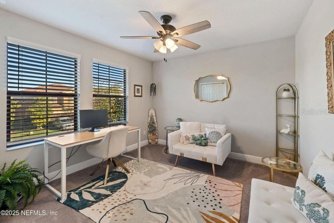
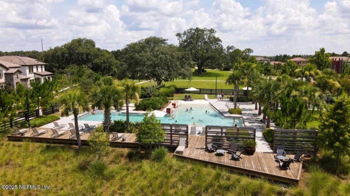
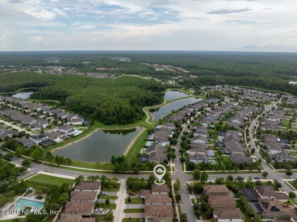
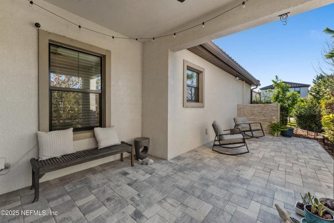
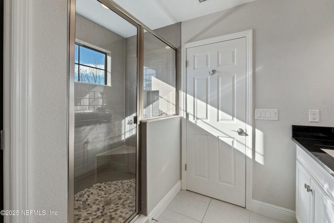
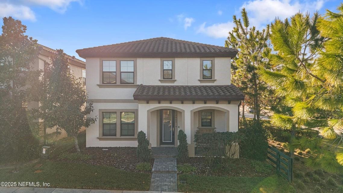
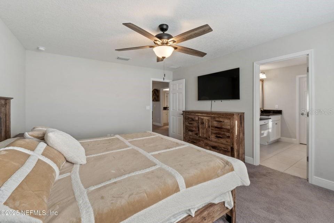
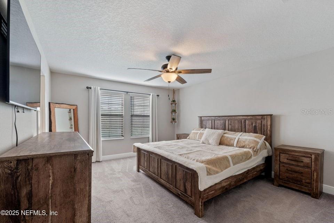
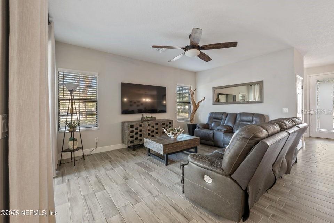
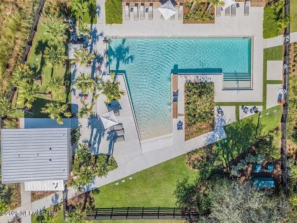
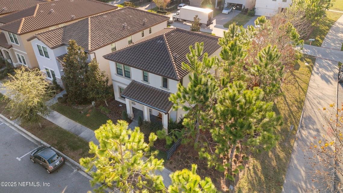
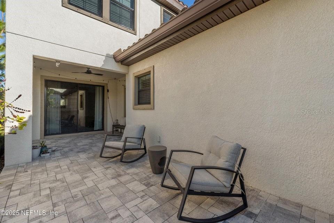
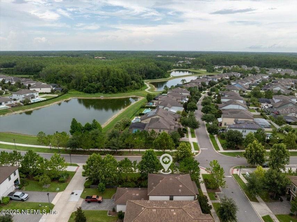
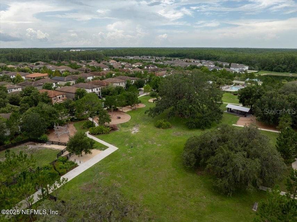
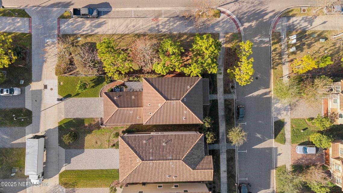
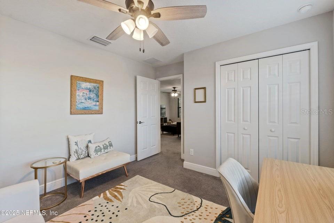
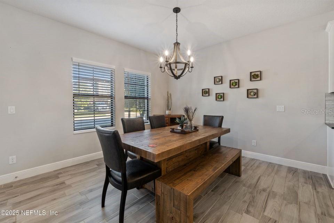
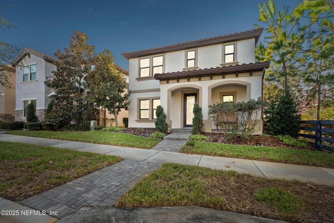
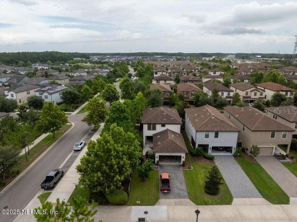
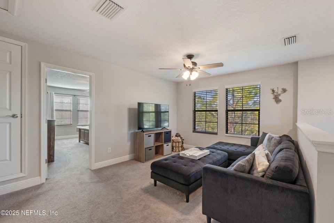
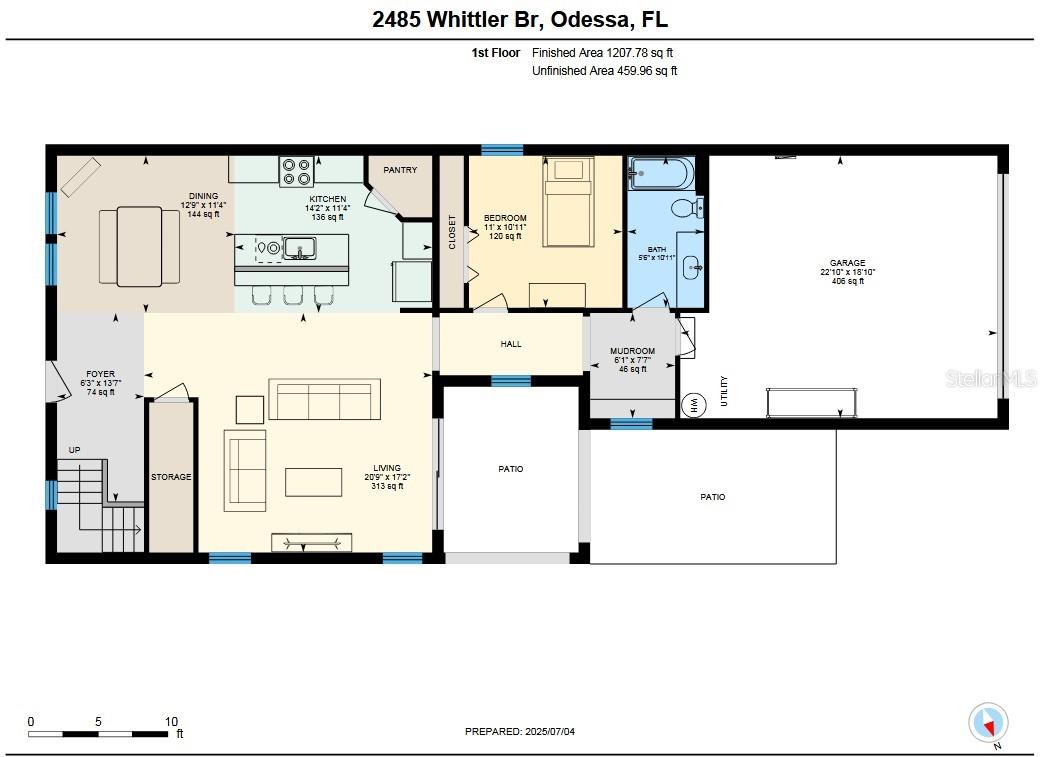
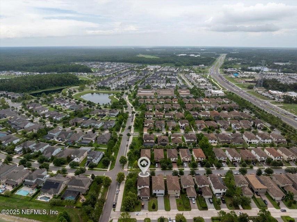
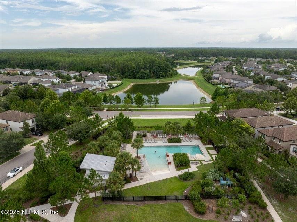
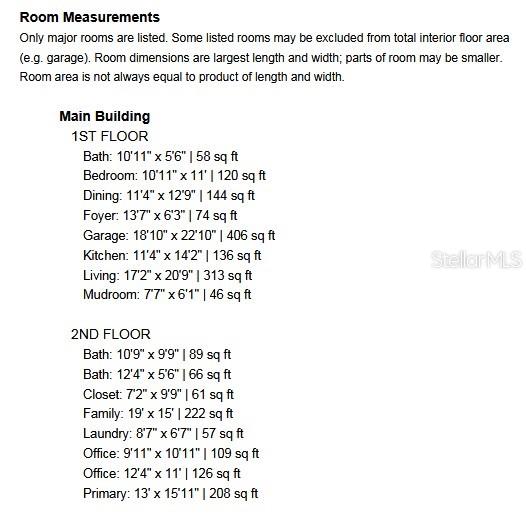
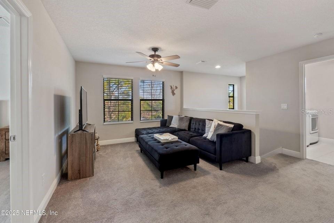
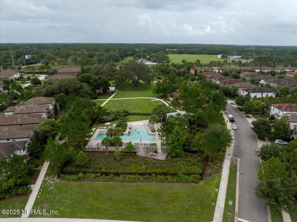
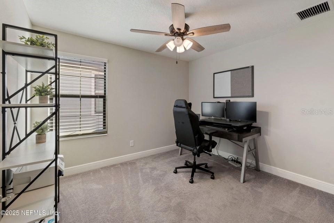
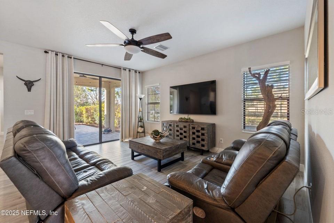
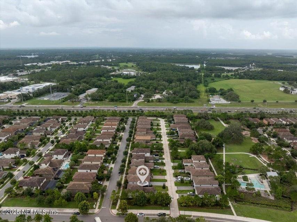
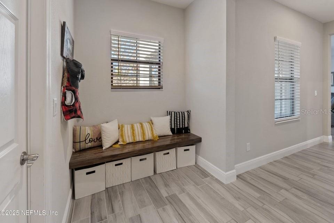
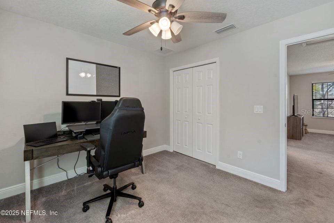
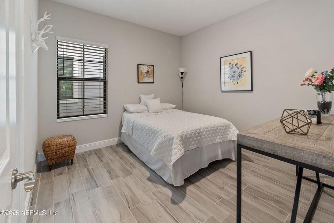
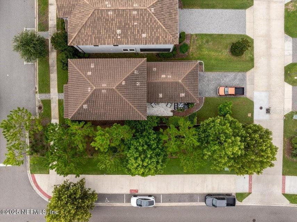
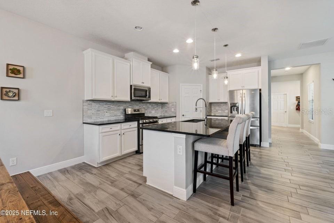
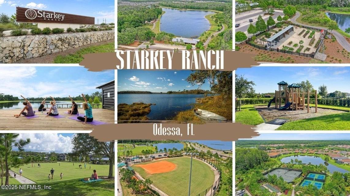
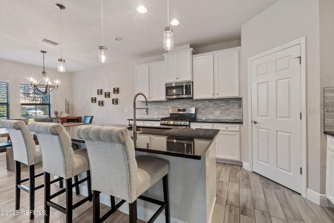
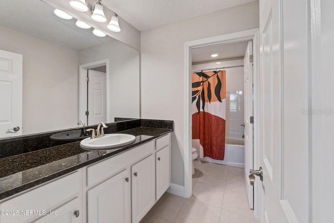
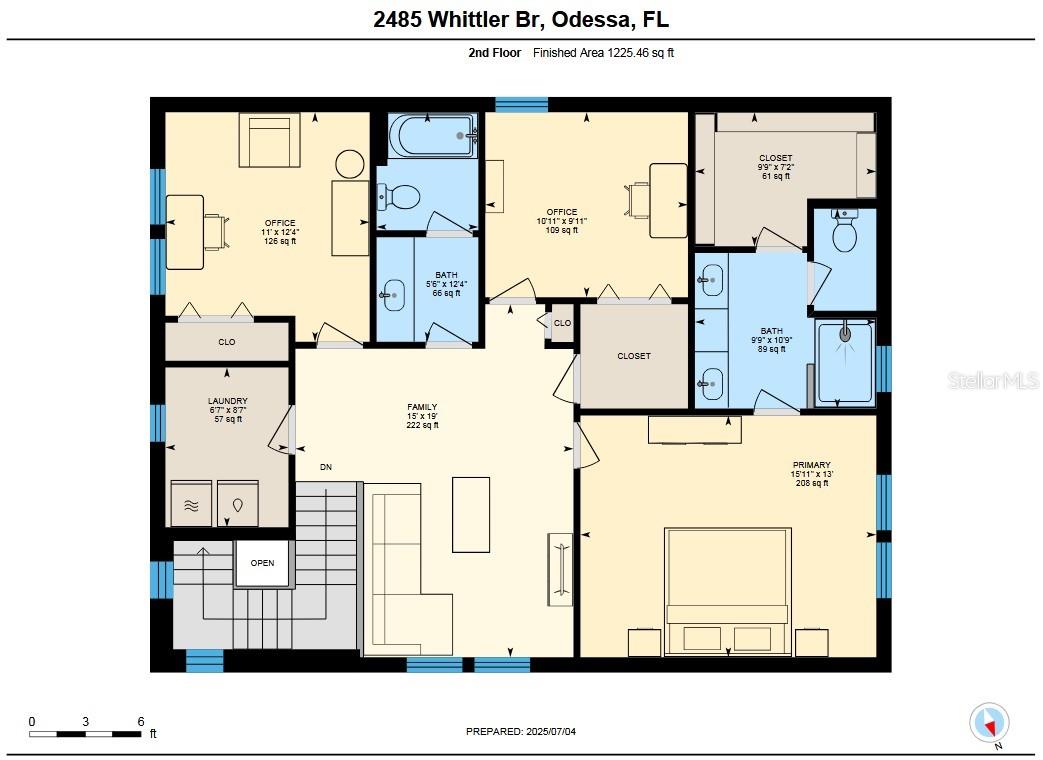
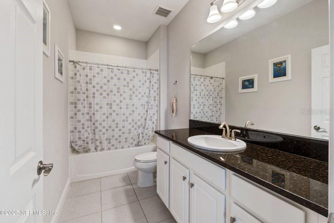
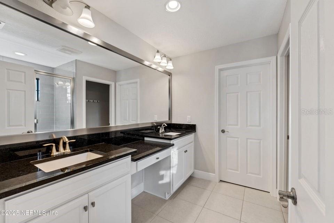
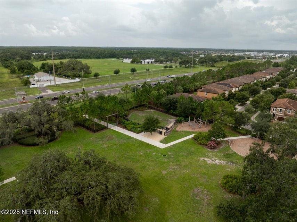
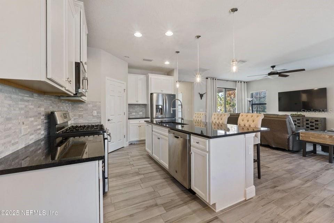
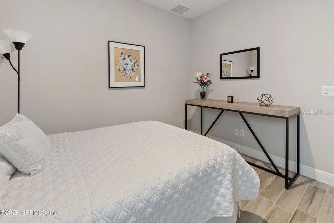
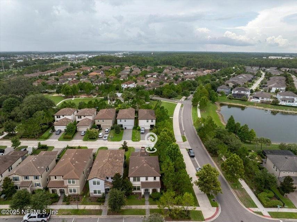
Active
2485 WHITTLER BR
$544,900
Features:
Property Details
Remarks
Step into elevated living with this impeccably maintained gem, perfectly positioned on a premium corner lot in the highly sought-after Starkey Ranch community. Built in 2019, this thoughtfully designed residence offers 4 beautifully appointed bedrooms, 3 stylish bathrooms, a spacious bonus room, and a central vacuum system that makes everyday upkeep a breeze. The heart of the home is a chef’s dream kitchen—sleek surfaces, generous storage, and a gas range come together to create a stunning and functional space. The open-concept layout seamlessly connects the kitchen and living areas, setting the stage for unforgettable gatherings with friends and family. Beyond the home’s elegant interior, enjoy unparalleled access to everything that makes life vibrant: fine dining, boutique shopping, championship golf, pristine Gulf Coast beaches, and convenient airports. Starkey Ranch itself is a master-planned oasis spanning 2,400 acres, including over 800 acres of parks and lakes, 20 miles of scenic trails, resort-style community pools, playgrounds, dog parks, a library, theater, and community center. Nature lovers will appreciate its adjacency to the breathtaking 18,000-acre Starkey Preserve, while families benefit from the top-tier K-8 Magnet School focused on Computer Science, Fine Arts, and World Languages. This is more than a home—it’s a lifestyle.
Financial Considerations
Price:
$544,900
HOA Fee:
85
Tax Amount:
$7937.72
Price per SqFt:
$238.47
Tax Legal Description:
STARKEY RANCH VILLAGE 2 PHASE 2B PB 76 PG 072 BLOCK 18 LOT 1
Exterior Features
Lot Size:
4800
Lot Features:
Corner Lot, Landscaped, Sidewalk, Paved
Waterfront:
No
Parking Spaces:
N/A
Parking:
N/A
Roof:
Tile
Pool:
No
Pool Features:
N/A
Interior Features
Bedrooms:
4
Bathrooms:
3
Heating:
Central
Cooling:
Central Air
Appliances:
Dishwasher, Gas Water Heater, Microwave, Range, Refrigerator, Washer, Water Softener
Furnished:
Yes
Floor:
Carpet, Ceramic Tile
Levels:
Two
Additional Features
Property Sub Type:
Single Family Residence
Style:
N/A
Year Built:
2019
Construction Type:
Block, Stucco
Garage Spaces:
Yes
Covered Spaces:
N/A
Direction Faces:
East
Pets Allowed:
Yes
Special Condition:
None
Additional Features:
Lighting, Rain Gutters, Sidewalk
Additional Features 2:
Contact HOA for Lease Restrictions
Map
- Address2485 WHITTLER BR
Featured Properties