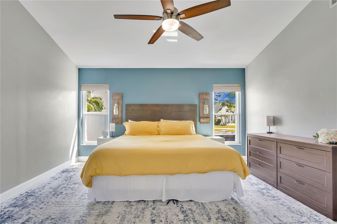
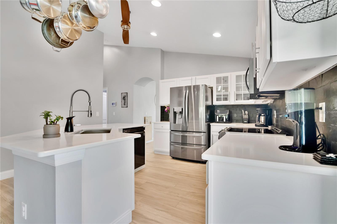
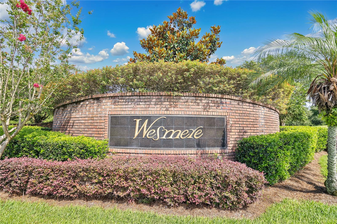
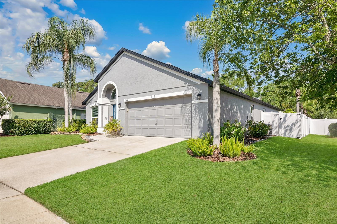
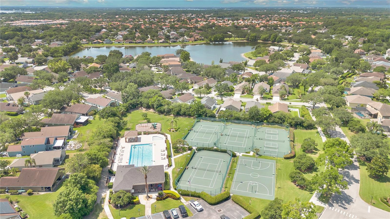
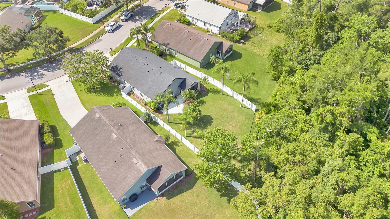
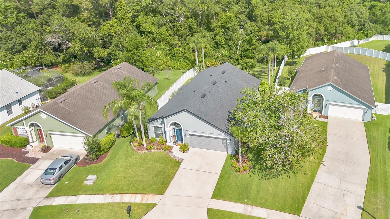
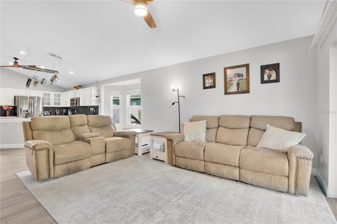
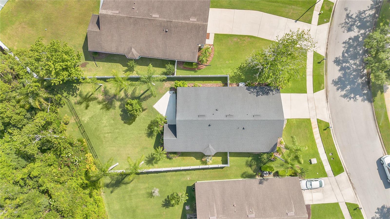
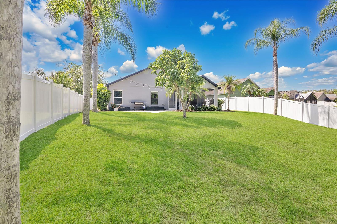
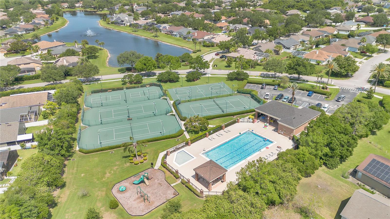
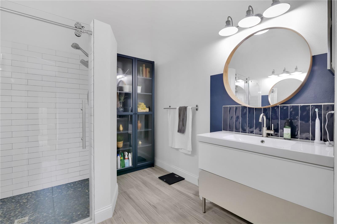
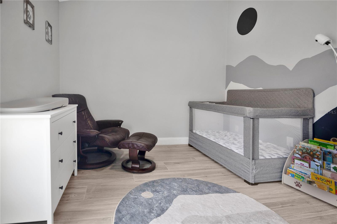
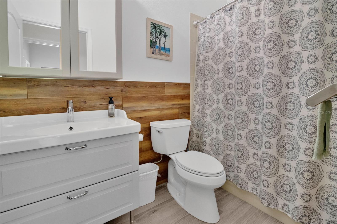
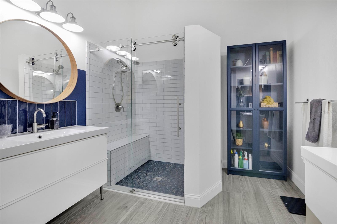
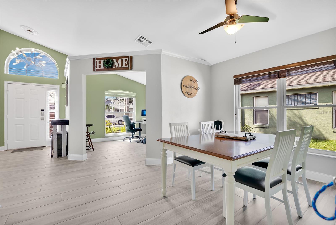
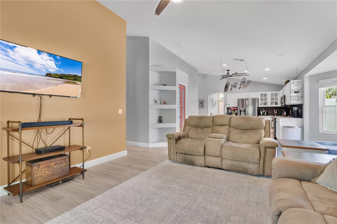
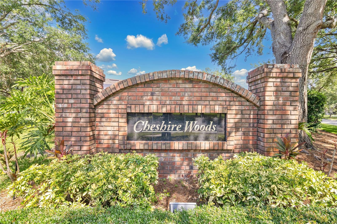
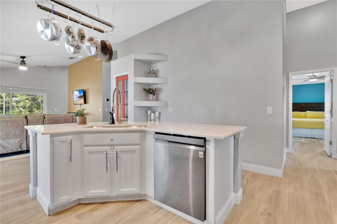
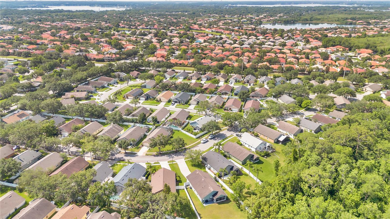
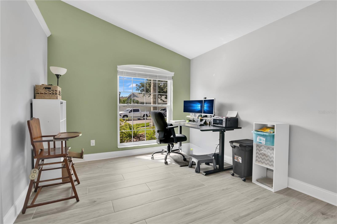
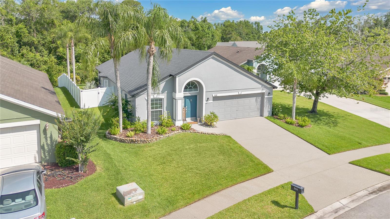
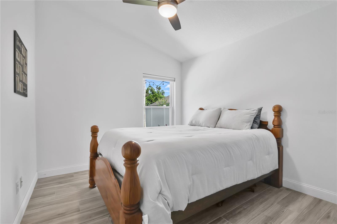
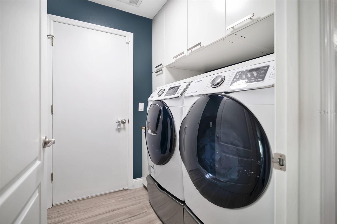
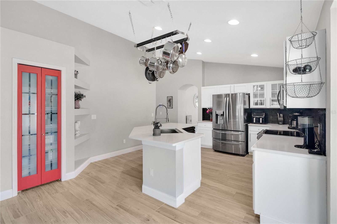
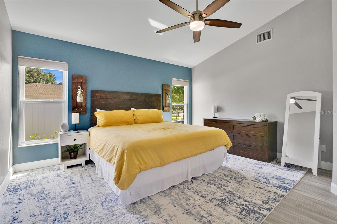
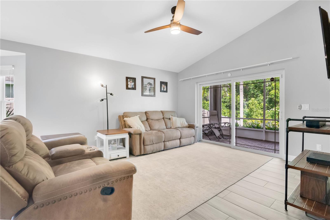
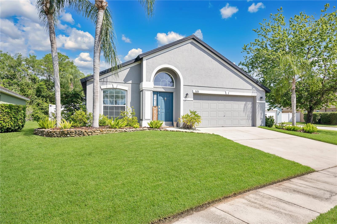
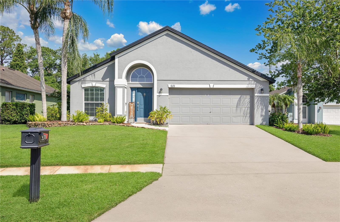
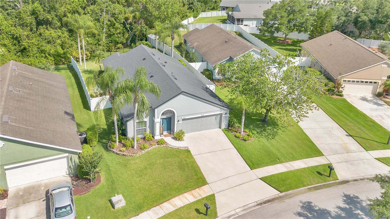
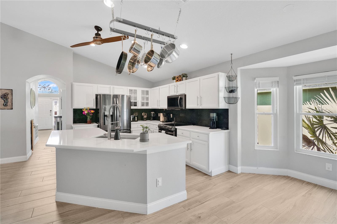
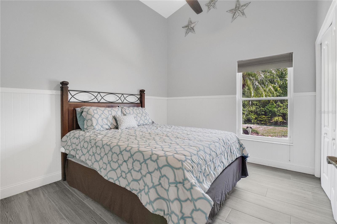
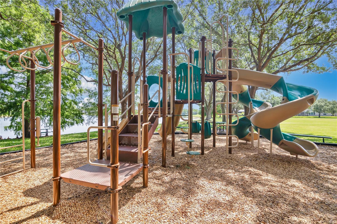
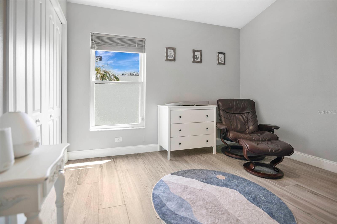
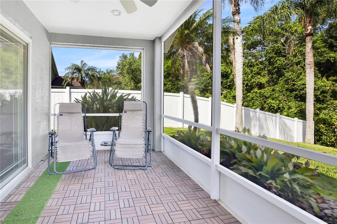
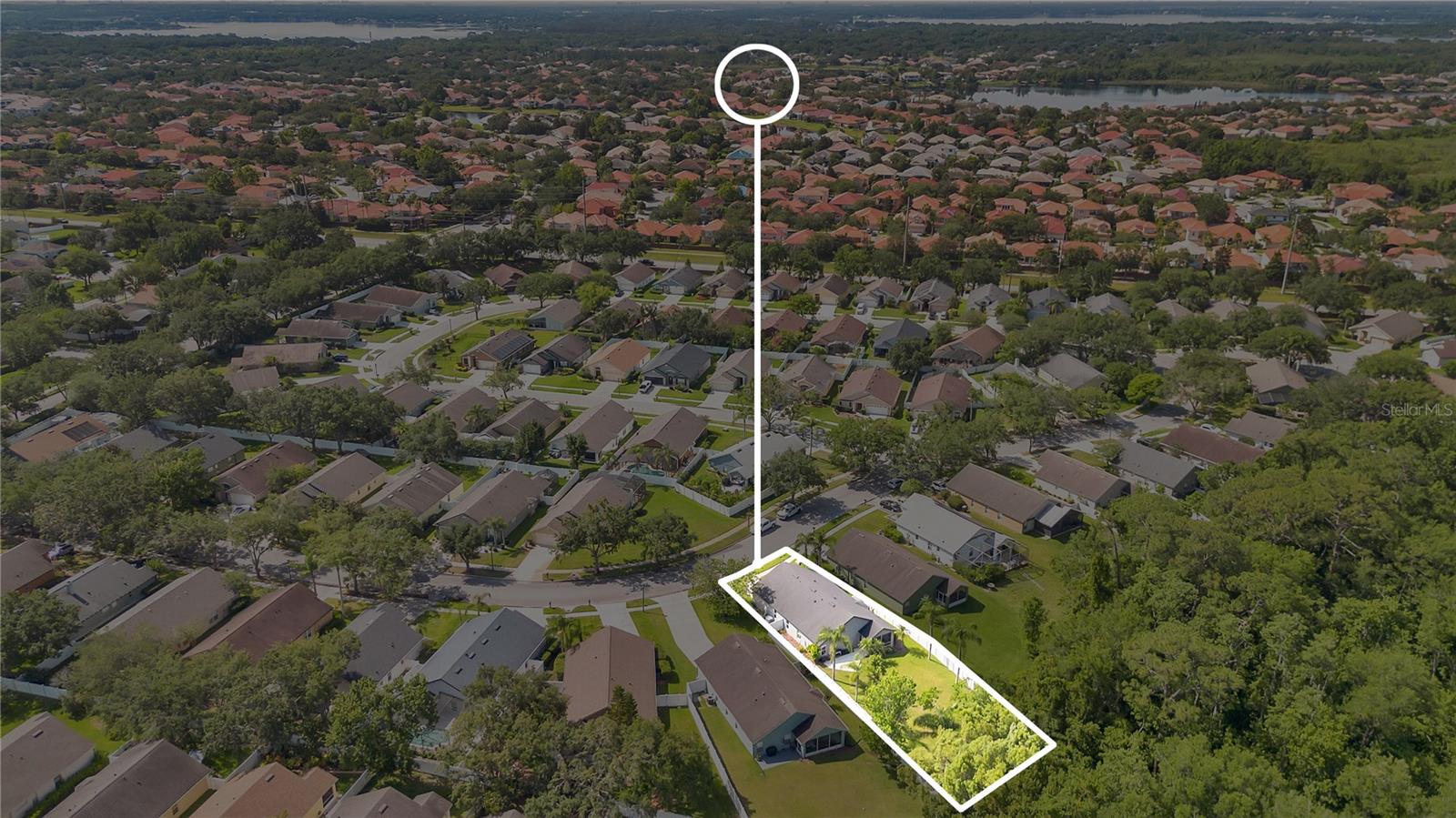
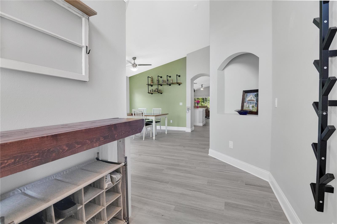
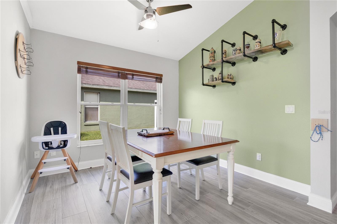
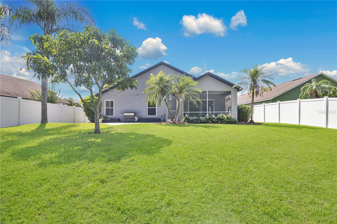
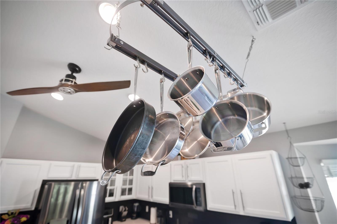
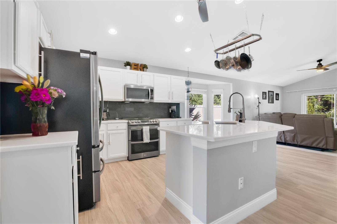
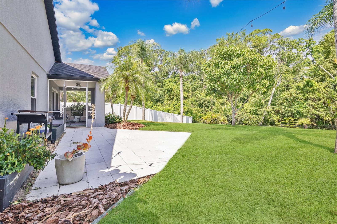
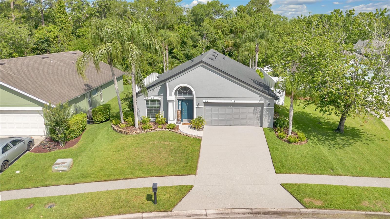
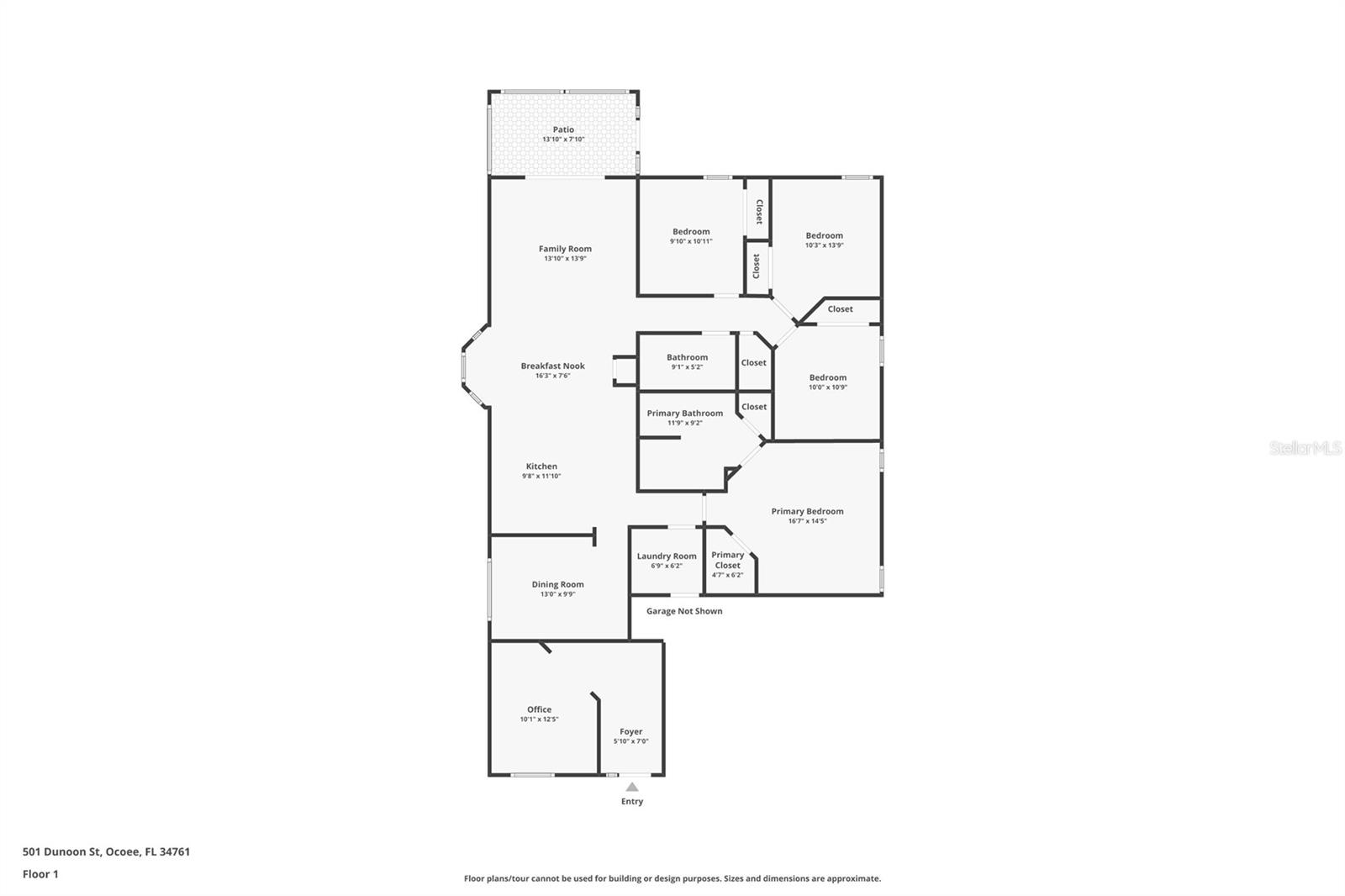
Sold
501 DUNOON ST
$515,000
Features:
Property Details
Remarks
Discover this beautifully maintained 4-bedroom, 2-bathroom home located in the desirable gated community of Wesmere, set on an oversized conservation lot that backs onto a peaceful nature reserve. This thoughtfully designed residence combines comfort and style with high ceilings, an open floor plan, and modern finishes throughout. The spacious kitchen features quartz countertops, pantry, and abundant storage perfect for any home chef. The primary suite offers a tranquil retreat with dual vanities, a large walk-in shower with dual heads, and a private water closet. Both bathrooms have been tastefully updated to provide a spa-like feel. Enjoy effortless indoor-outdoor living with sliding doors that lead to a screened patio and a backyard space ideal for relaxing, gardening, or entertaining. Additional highlights include a newer roof, new floors, fully fenced back yard, dual-pane insulated windows, no carpet, and a 2-car garage. Residents also enjoy access to community amenities such as a pool, clubhouse, soccer field, and playground. This move-in-ready home offers a rare combination of privacy, location, and quality—truly a must-see!
Financial Considerations
Price:
$515,000
HOA Fee:
755
Tax Amount:
$7671.59
Price per SqFt:
$276.79
Tax Legal Description:
CHESHIRE WOODS 37/147 LOT 10
Exterior Features
Lot Size:
9168
Lot Features:
N/A
Waterfront:
No
Parking Spaces:
N/A
Parking:
N/A
Roof:
Shingle
Pool:
No
Pool Features:
N/A
Interior Features
Bedrooms:
4
Bathrooms:
2
Heating:
Central
Cooling:
Central Air
Appliances:
Dishwasher, Microwave, Range, Refrigerator
Furnished:
No
Floor:
Ceramic Tile
Levels:
One
Additional Features
Property Sub Type:
Single Family Residence
Style:
N/A
Year Built:
1997
Construction Type:
Block
Garage Spaces:
Yes
Covered Spaces:
N/A
Direction Faces:
East
Pets Allowed:
No
Special Condition:
None
Additional Features:
Other
Additional Features 2:
BUYERS/BUYERS AGENT RESPONSIBLE FOR VERIFYING ALL HOA INFORMATION.
Map
- Address501 DUNOON ST
Featured Properties