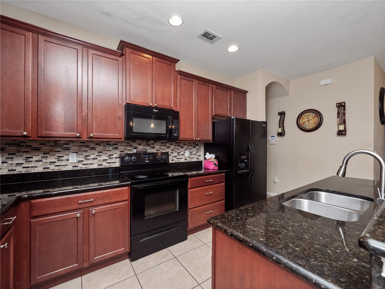
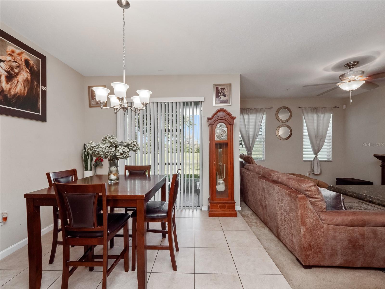
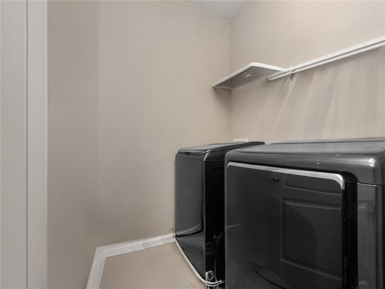
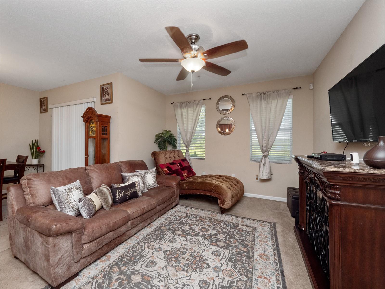
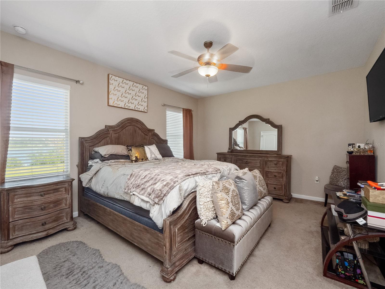
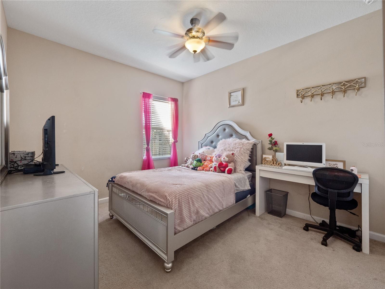
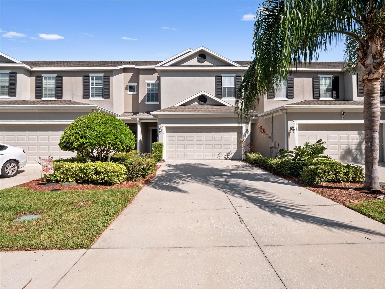
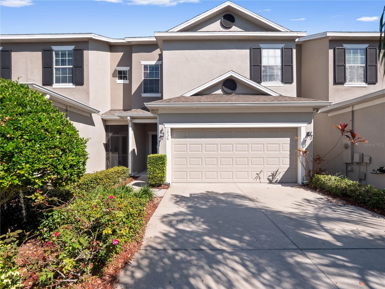
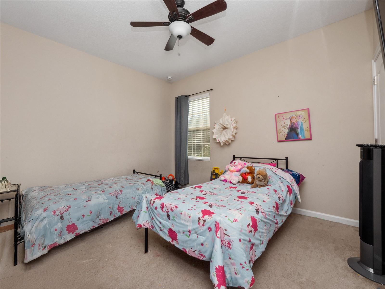
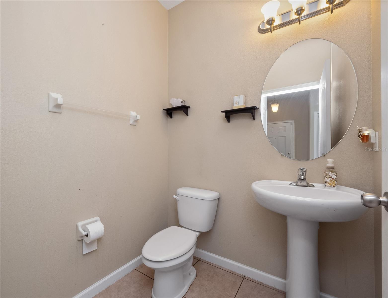
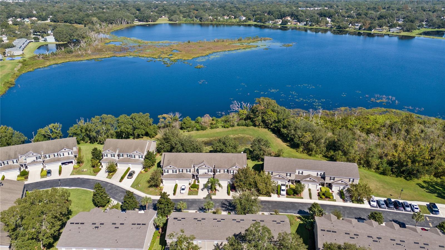
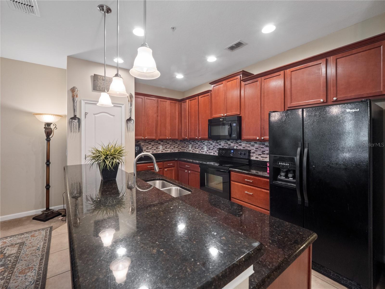
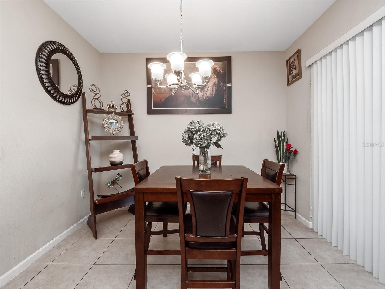
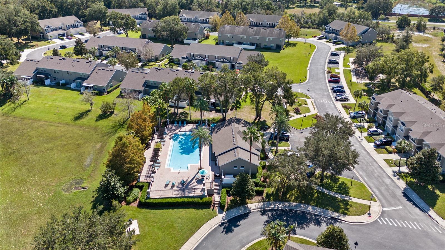
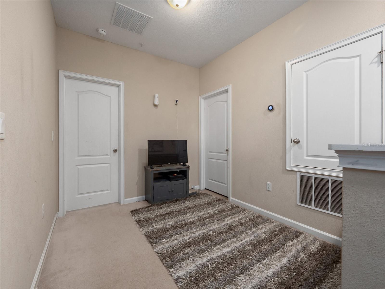
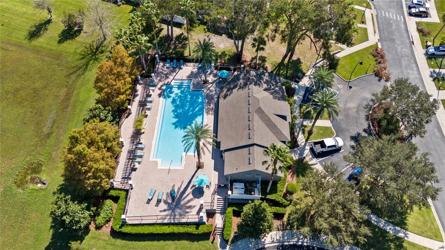
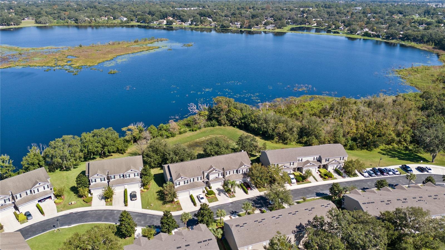
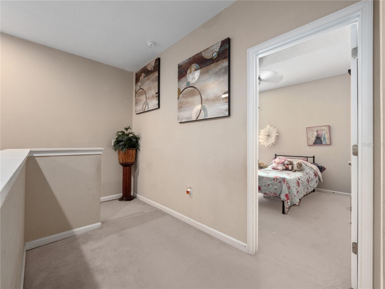
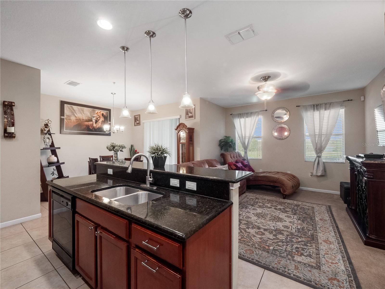
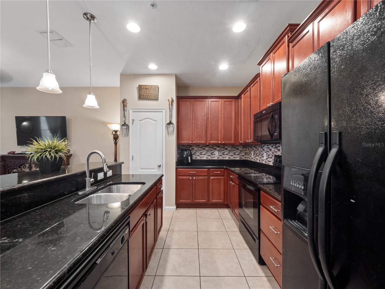
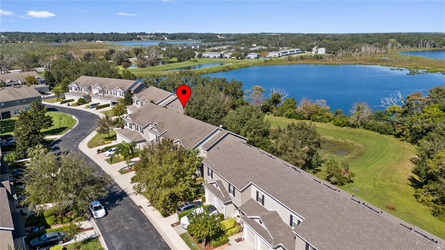
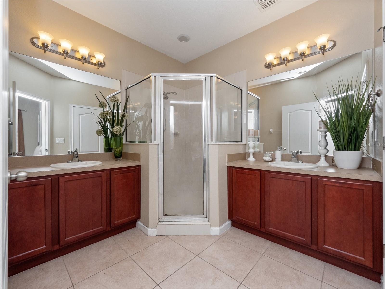
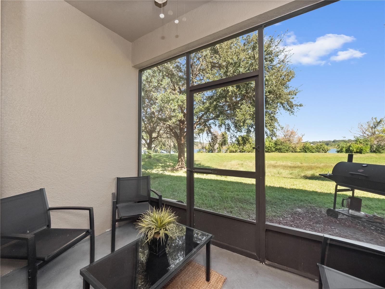
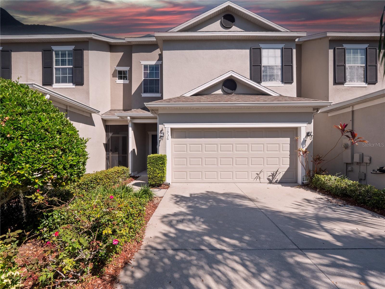
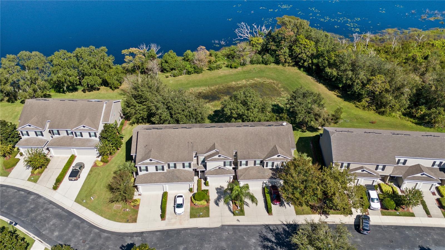
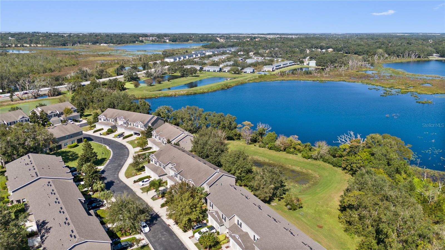
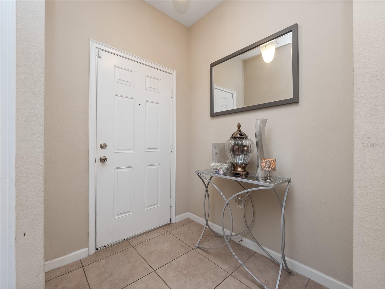
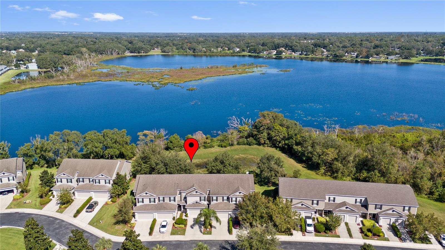
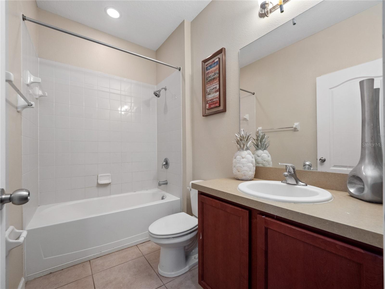
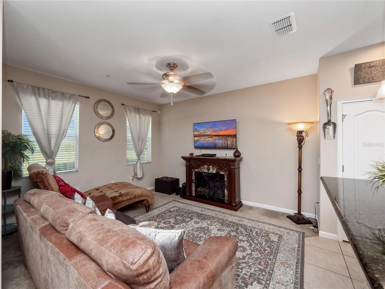
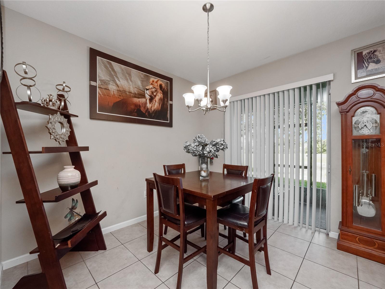
Active
1936 COMPASS FLOWER WAY
$359,900
Features:
Property Details
Remarks
**Stunning Home with Breathtaking Lake Views in a Gated Community** Welcome to your dream home! This beautifully appointed 3-bedroom, 2.5-bath residence offers a perfect blend of comfort and elegance. Enjoy serene lake views from the spacious living areas, creating a peaceful retreat right in your own backyard. Step inside to discover a kitchen featuring exquisite granite countertops, 42-inch cabinets, and ample space for cooking and entertaining. The open-concept layout flows seamlessly into the inviting living room, highlighted by tall ceilings. Upstairs, you’ll find a versatile loft area—ideal for a home office, playroom, or additional lounge space. The generous bedrooms provide plenty of natural light and space for relaxation. Not to mention, NEW ROOF!! Located in a gated community, this home not only offers privacy but also access to fantastic amenities, including a refreshing pool for those warm summer days. Conveniently situated near major highways, you'll enjoy easy access to a variety of restaurants, medical facilities, and entertainment options. Don’t miss this incredible opportunity to enjoy lakeside living in a vibrant community!
Financial Considerations
Price:
$359,900
HOA Fee:
246
Tax Amount:
$3070.15
Price per SqFt:
$170.17
Tax Legal Description:
PRAIRIE LAKE RESERVE REPLAT #1 77/102 LOT 113
Exterior Features
Lot Size:
2040
Lot Features:
City Limits, Near Public Transit, Sidewalk, Paved
Waterfront:
No
Parking Spaces:
N/A
Parking:
N/A
Roof:
Shingle
Pool:
No
Pool Features:
N/A
Interior Features
Bedrooms:
3
Bathrooms:
3
Heating:
Central
Cooling:
Central Air
Appliances:
Dishwasher, Disposal, Dryer, Microwave, Range, Refrigerator, Washer
Furnished:
No
Floor:
Carpet, Ceramic Tile
Levels:
Two
Additional Features
Property Sub Type:
Townhouse
Style:
N/A
Year Built:
2013
Construction Type:
Block, Stucco
Garage Spaces:
Yes
Covered Spaces:
N/A
Direction Faces:
West
Pets Allowed:
Yes
Special Condition:
None
Additional Features:
Lighting, Sidewalk, Sliding Doors
Additional Features 2:
Buyer's responsibility to confirm all information is accurate with the HOA.
Map
- Address1936 COMPASS FLOWER WAY
Featured Properties