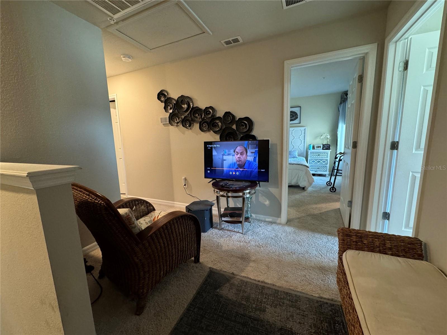
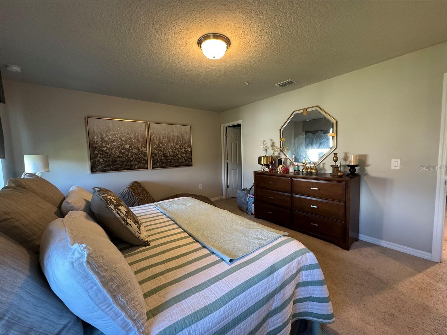
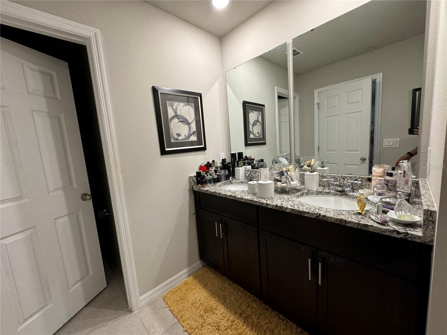
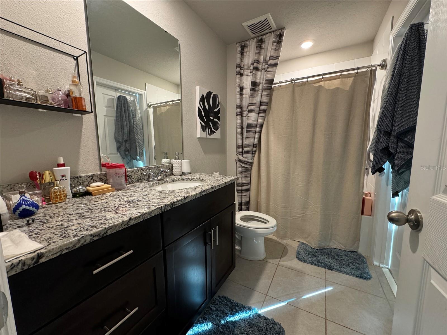
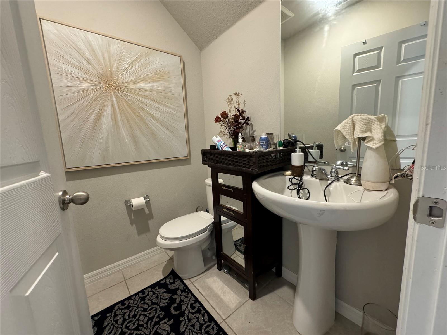
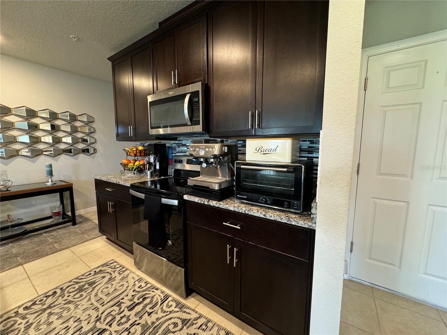
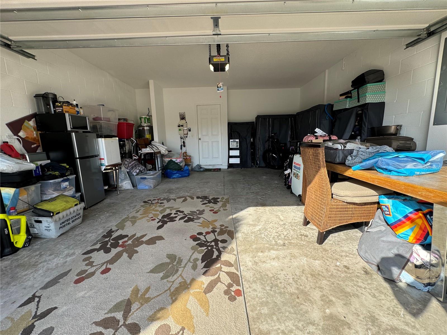
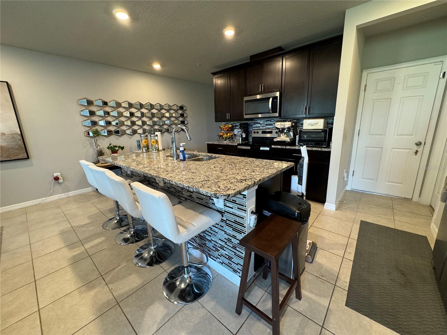
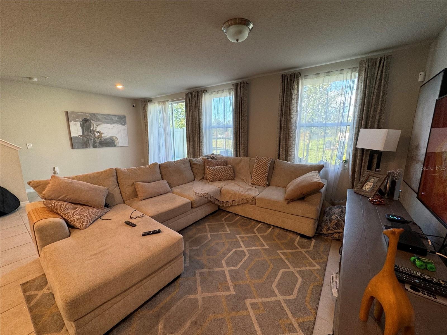
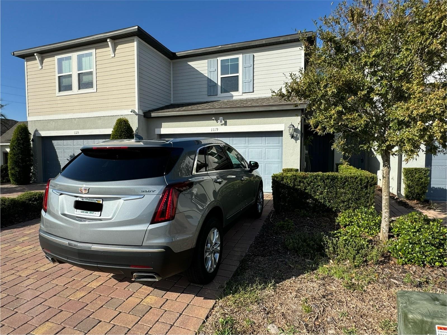
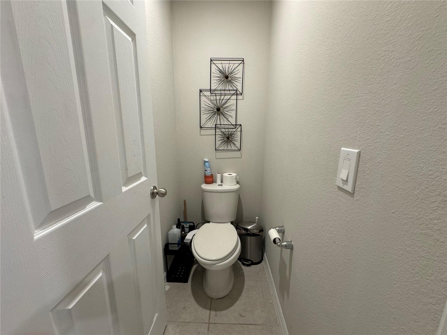
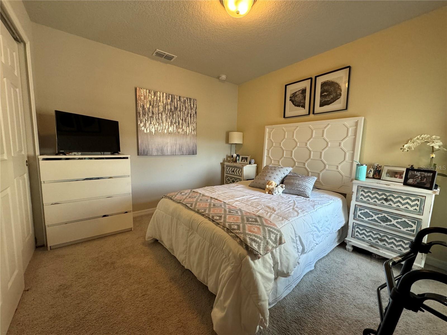
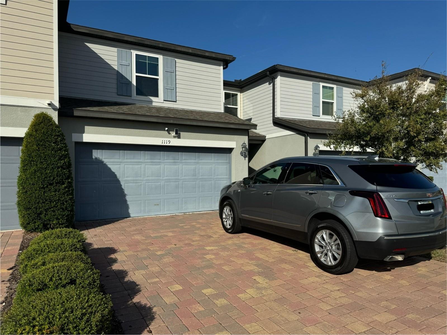
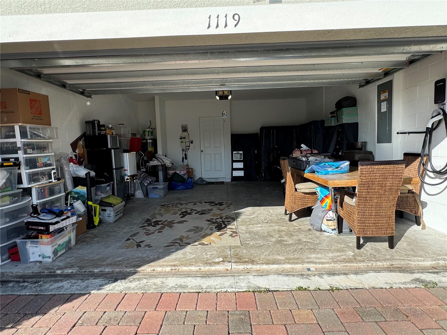
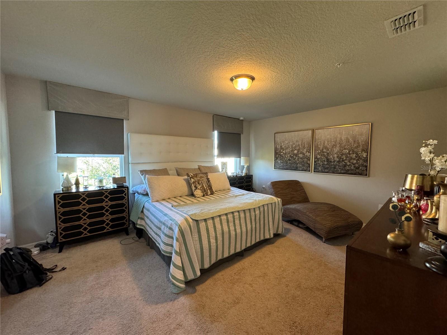
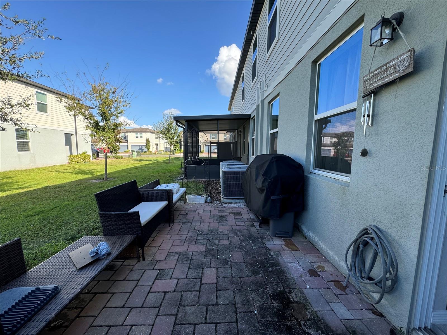
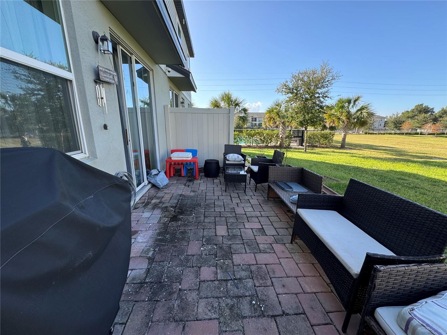
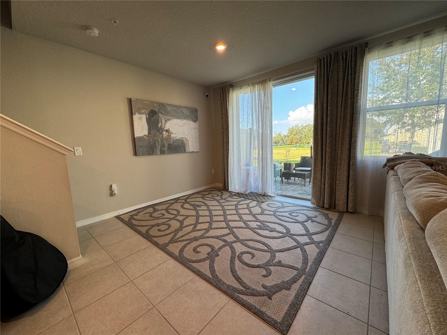
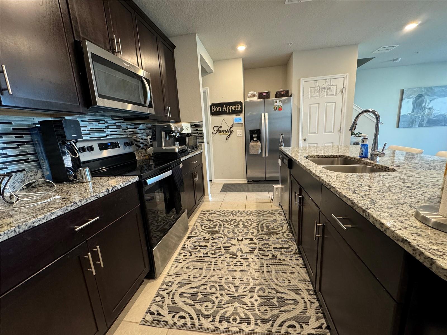
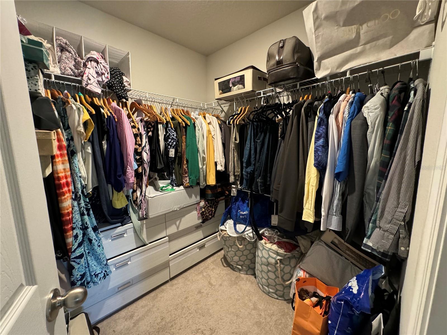
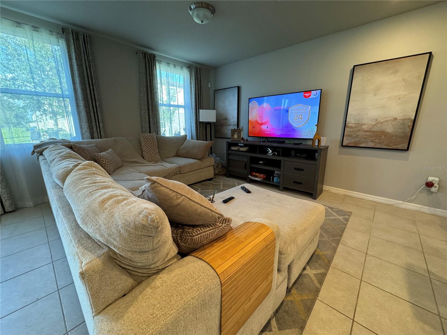
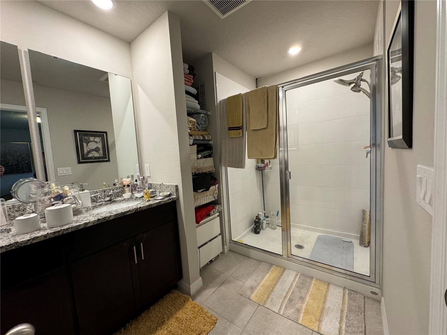
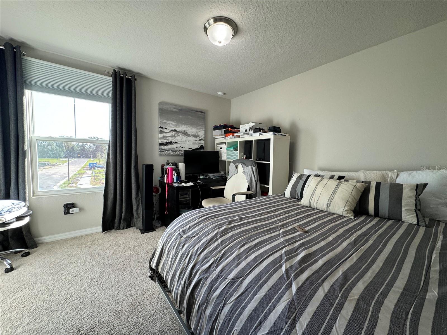
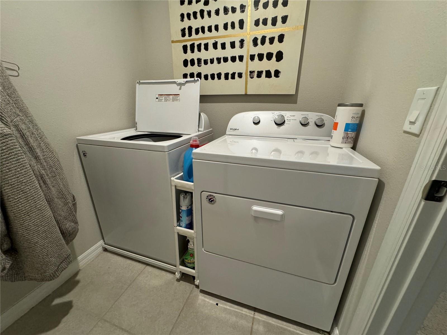
Active
1119 DESERT CANDLE DR
$369,900
Features:
Property Details
Remarks
Welcome to this stunning 3-bedroom, 2.5-bathroom townhome located in the highly desirable Greens at Forest Lake Townhomes community — where style, comfort, and convenience come together perfectly. Step inside and be impressed by the open-concept layout and ceramic tile flooring throughout the first floor, creating a bright and inviting atmosphere. The modern kitchen is a true showstopper, featuring 42" upgraded cabinets, granite countertops, a spacious island with bar seating, and stainless-steel appliances — ideal for both everyday living and entertaining. Upstairs, you’ll find cozy carpeted bedrooms, including a luxurious primary suite with a large walk-in closet, dual vanities, and a glass-enclosed shower with elegant finishes. A separate interior laundry closet adds to the home’s comfort and functionality. Enjoy the convenience of a 2-car garage and extended driveway, offering plenty of space for multiple vehicles. The community provides maintenance-free lawn care and beautifully kept common areas, allowing you to spend more time enjoying your home and surroundings. Perfectly situated near Ocoee and Winter Garden, this property offers easy access to major shopping centers, dining, top-rated schools, and is just a short drive to world-class attractions like Walt Disney World. Whether you’re looking for your dream home or a smart investment, this property has it all — location, quality, and value. Don’t miss this opportunity — schedule your private tour today!
Financial Considerations
Price:
$369,900
HOA Fee:
250
Tax Amount:
$5642
Price per SqFt:
$237.57
Tax Legal Description:
GREENS AT FOREST LAKE - PHASE 1 102/9 LOT 2
Exterior Features
Lot Size:
2560
Lot Features:
N/A
Waterfront:
No
Parking Spaces:
N/A
Parking:
N/A
Roof:
Shingle
Pool:
No
Pool Features:
N/A
Interior Features
Bedrooms:
3
Bathrooms:
3
Heating:
Central, Electric
Cooling:
Central Air
Appliances:
Dishwasher, Disposal, Dryer, Electric Water Heater, Microwave, Range, Refrigerator, Washer
Furnished:
Yes
Floor:
Carpet, Ceramic Tile
Levels:
Two
Additional Features
Property Sub Type:
Townhouse
Style:
N/A
Year Built:
2020
Construction Type:
Stucco
Garage Spaces:
Yes
Covered Spaces:
N/A
Direction Faces:
Southwest
Pets Allowed:
Yes
Special Condition:
None
Additional Features:
Sidewalk, Sliding Doors
Additional Features 2:
No short term rentals, Per HOA covenants and County.
Map
- Address1119 DESERT CANDLE DR
Featured Properties