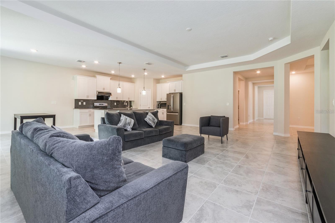
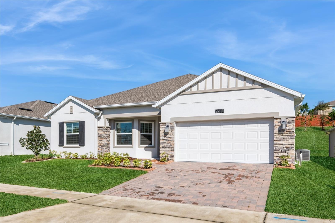
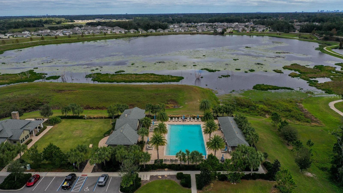
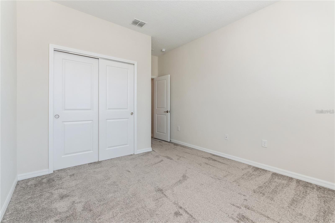
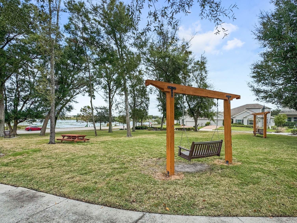
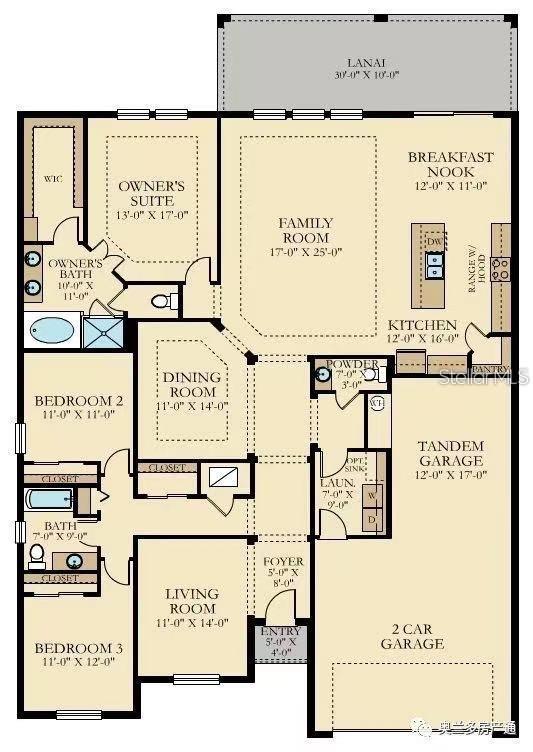
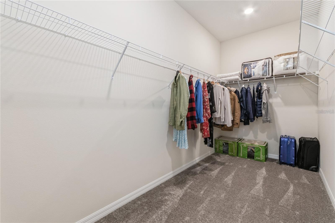
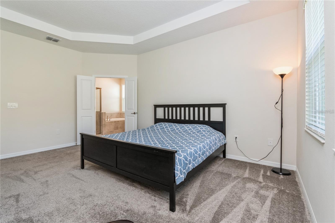
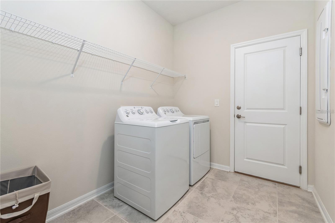
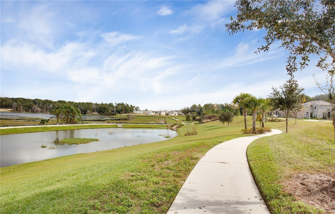
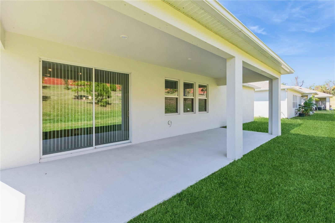
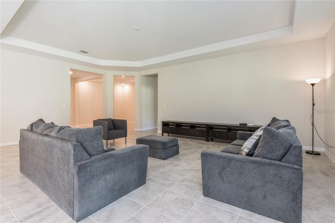
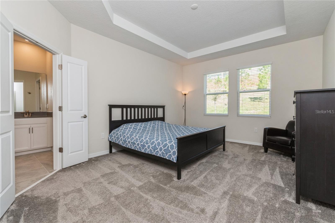
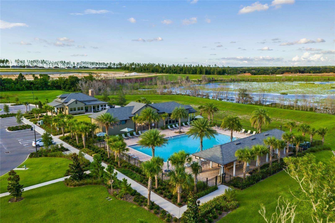
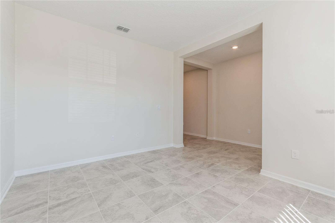
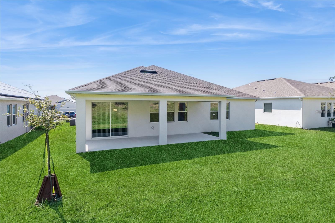
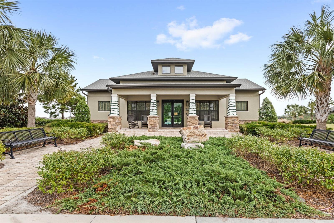
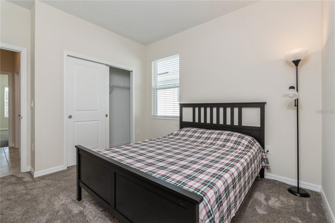
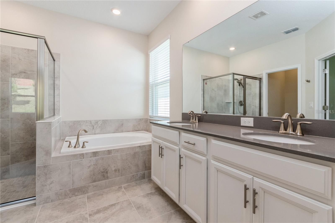
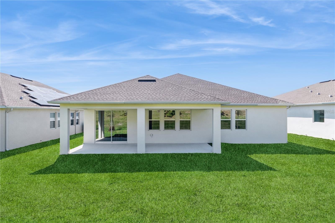
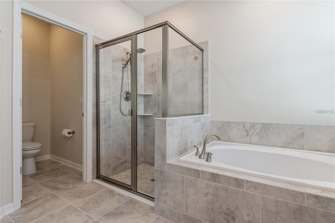
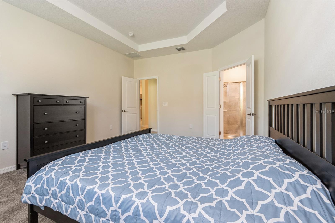
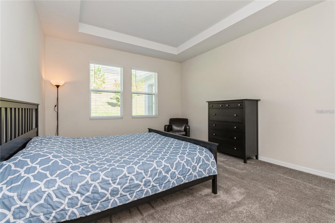
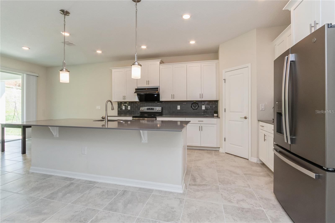
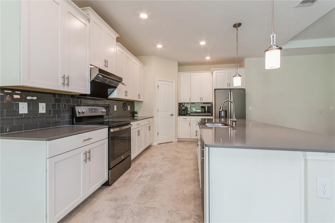
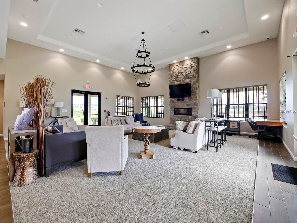
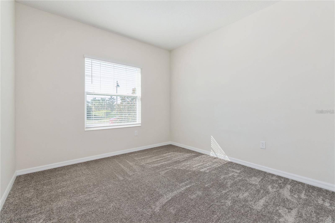
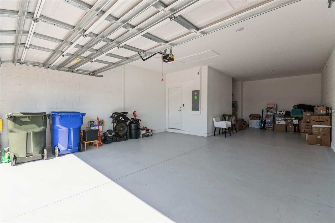
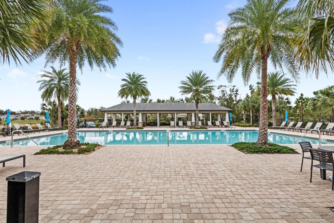
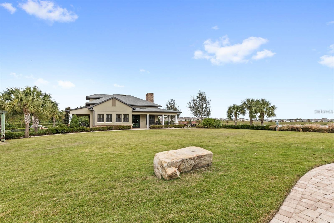
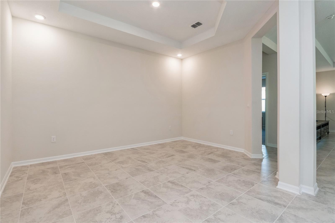
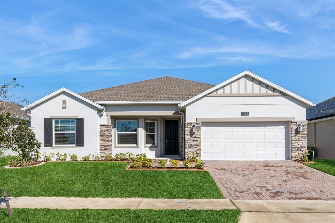
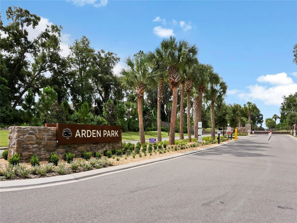
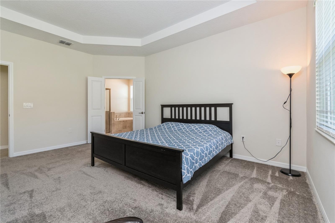
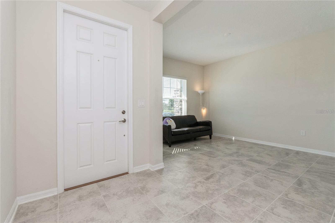
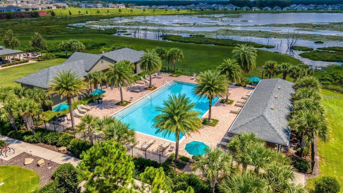
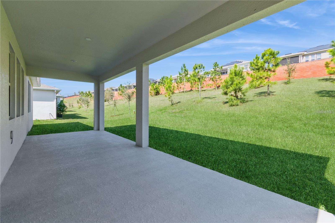
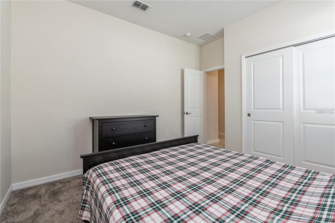
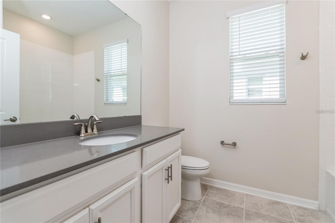
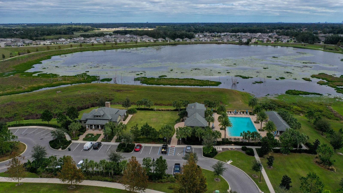
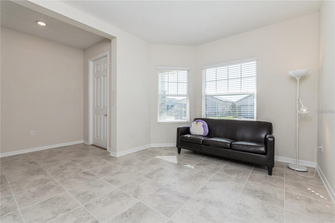
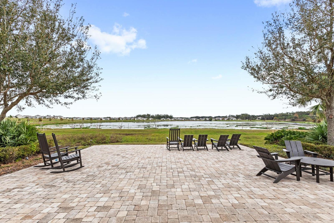
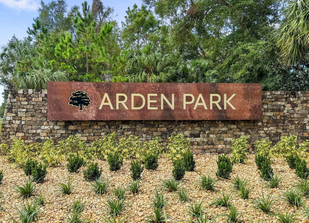
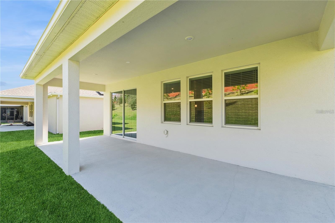
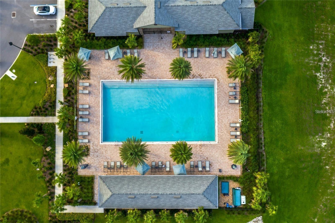
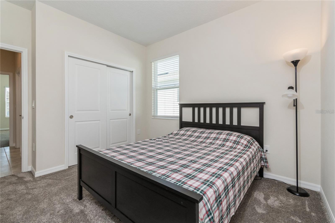
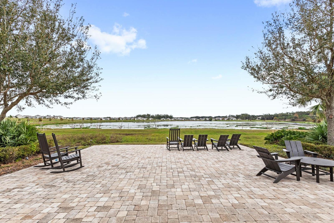
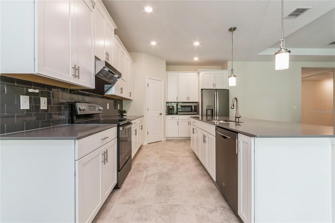
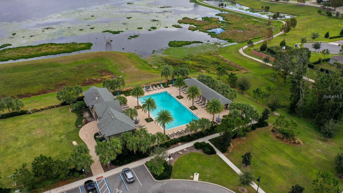
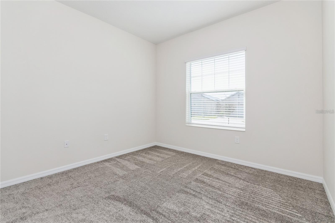
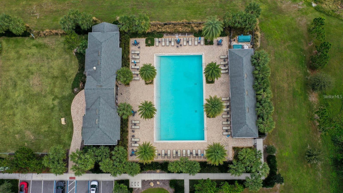
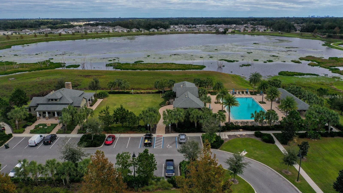
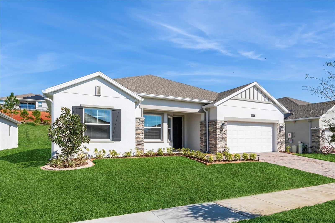
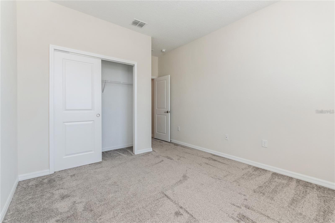
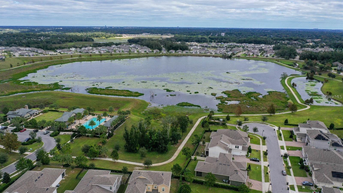
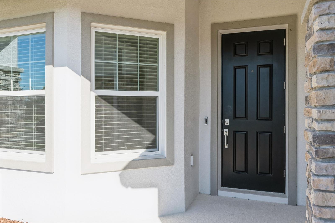
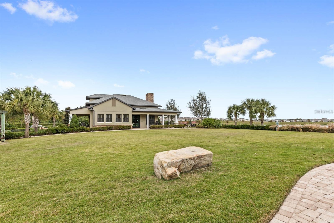
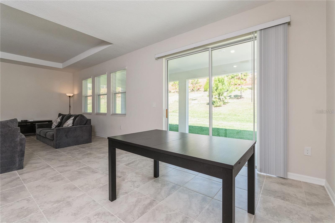
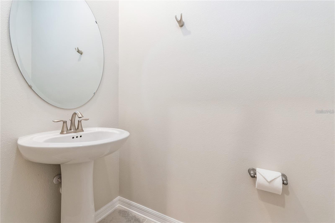
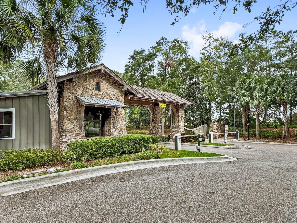
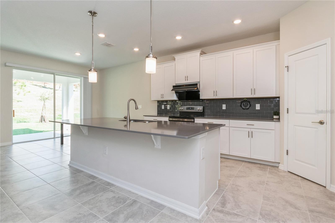
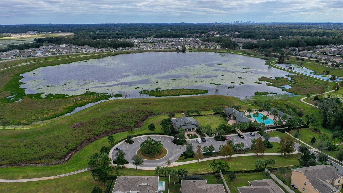
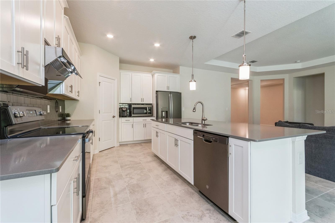
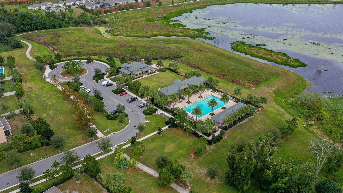
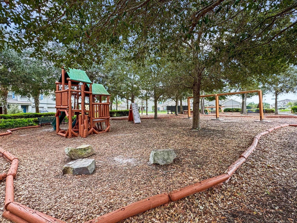
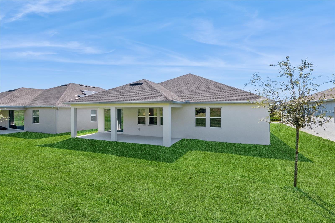
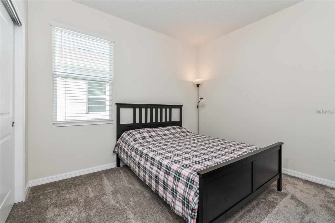
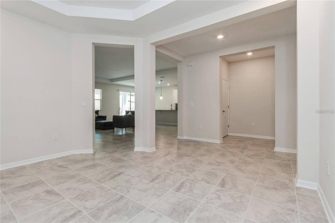
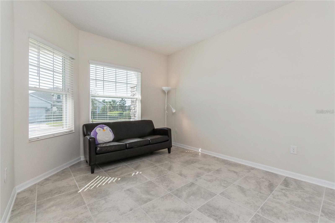
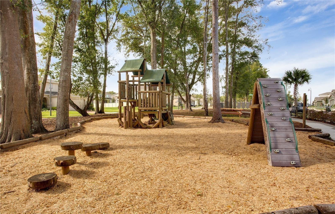
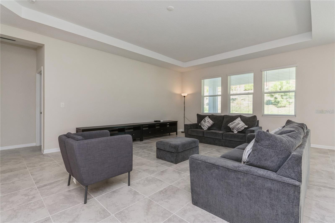
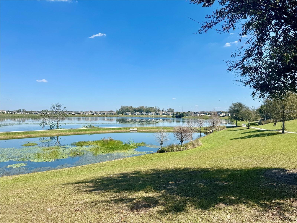
Active
2738 NORWAY MAPLE CT
$510,000
Features:
Property Details
Remarks
Welcome to ARDEN PARK NORTH, a GATED COMMUNITY designed for BEAUTY, COMFORT, and CONNECTION! This LIKE-NEW, 4-YEAR-OLD HOME features 3 BEDROOMS, 2 BATHROOMS, and a VERSATILE FLEX SPACE that can easily serve as a 4TH BEDROOM. Step inside to an inviting OPEN FLOOR PLAN where the SPACIOUS KITCHEN overlooks the FAMILY ROOM and DINING AREA, perfect for EVERYDAY LIVING and ENTERTAINING. The GOURMET KITCHEN boasts an OVERSIZED ISLAND, STAINLESS STEEL APPLIANCES, STYLISH CABINETRY WITH BACKSPLASH, ABUNDANT STORAGE, and a WALK-IN PANTRY. Your PRIMARY SUITE is a PRIVATE RETREAT, complete with a LUXURIOUS ENSUITE BATHROOM featuring a SOAKING TUB, WALK-IN SHOWER, DUAL VANITIES, and an EXPANSIVE WALK-IN CLOSET. TILE FLOORING flows beautifully throughout the first-floor living spaces and wet areas, while the TANDEM GARAGE provides extra STORAGE OR WORKSPACE. Nestled near a CUL-DE-SAC for added PRIVACY, this home offers both TRANQUILITY and CONVENIENCE. ARDEN PARK NORTH is known for its DISTINCTIVE ARCHITECTURE, MATURE OAK TREES, and SERENE NATURAL FLORIDA MEADOWS. Residents enjoy RESORT-STYLE AMENITIES, including a SPARKLING POOL, CLUBHOUSE, FITNESS CENTER, PLAYGROUNDS, SCENIC PARKS, and direct access to the WEST ORANGE TRAIL, a 22-MILE TRAIL perfect for BIKING, JOGGING, and WALKING. Ideally located JUST MINUTES FROM FLORIDA 429 AND THE TURNPIKE, you’ll have quick access to DOWNTOWN ORLANDO, DISNEY, UNIVERSAL, and ORLANDO INTERNATIONAL AIRPORT. Don’t miss this INCREDIBLE OPPORTUNITY to live in one of OCOEE’S MOST SOUGHT-AFTER COMMUNITIES. CALL TODAY to schedule your PRIVATE TOUR!
Financial Considerations
Price:
$510,000
HOA Fee:
177
Tax Amount:
$7352.72
Price per SqFt:
$209.96
Tax Legal Description:
ARDEN PARK NORTH PHASE 4 100/136 LOT 275
Exterior Features
Lot Size:
7800
Lot Features:
Cul-De-Sac
Waterfront:
No
Parking Spaces:
N/A
Parking:
N/A
Roof:
Shingle
Pool:
No
Pool Features:
N/A
Interior Features
Bedrooms:
3
Bathrooms:
3
Heating:
Central
Cooling:
Central Air
Appliances:
Cooktop, Dishwasher, Disposal, Dryer, Microwave, Range Hood, Refrigerator, Washer
Furnished:
Yes
Floor:
Carpet, Ceramic Tile
Levels:
One
Additional Features
Property Sub Type:
Single Family Residence
Style:
N/A
Year Built:
2021
Construction Type:
Block, Stone, Stucco
Garage Spaces:
Yes
Covered Spaces:
N/A
Direction Faces:
South
Pets Allowed:
No
Special Condition:
None
Additional Features:
Sidewalk, Sliding Doors
Additional Features 2:
Please check with HOA to confirm all lease restrictions and approval prior to submitting offers.
Map
- Address2738 NORWAY MAPLE CT
Featured Properties