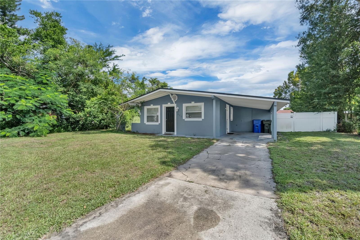
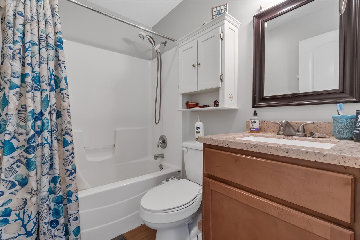
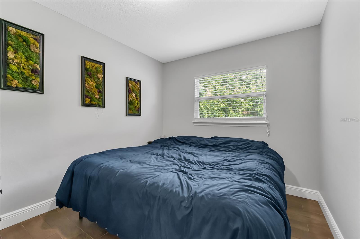
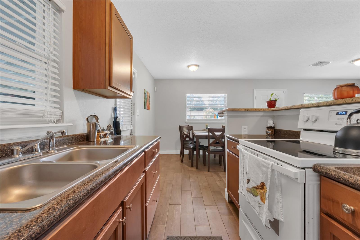
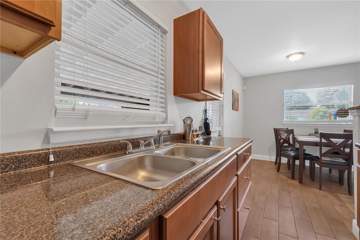
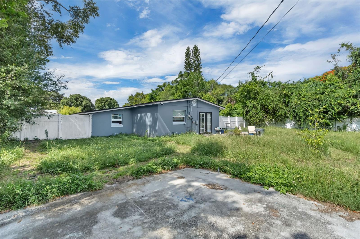
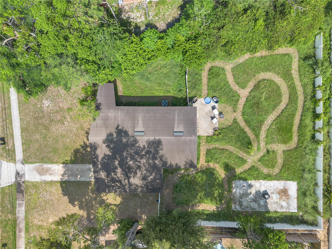
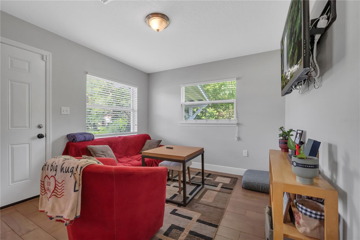
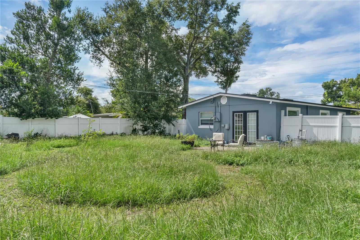
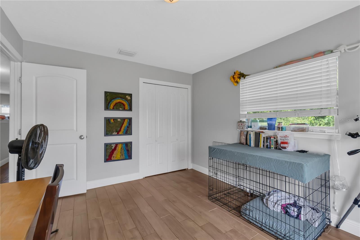
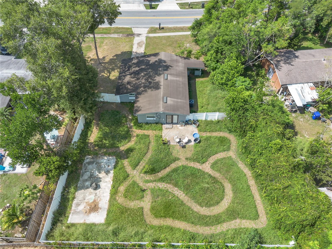
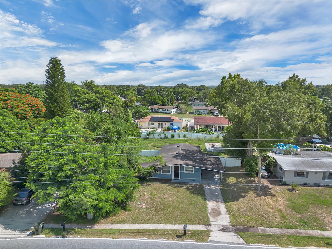
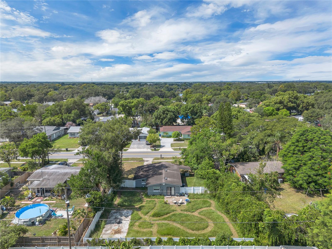
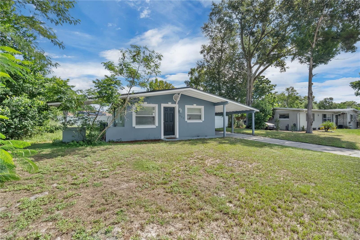
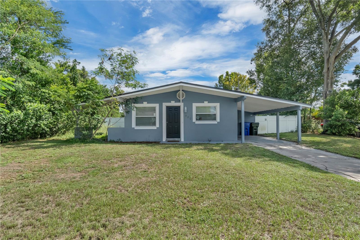
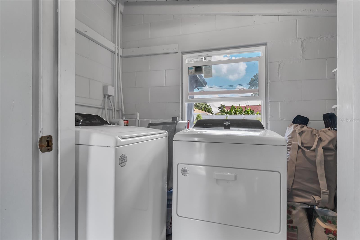
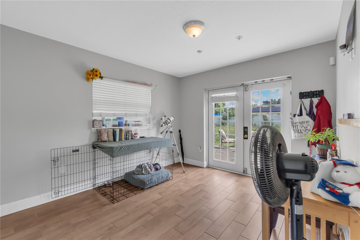
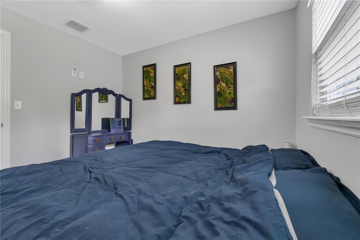
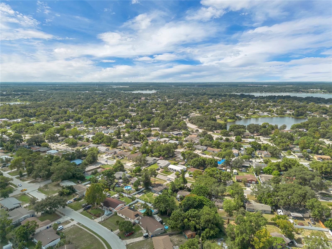
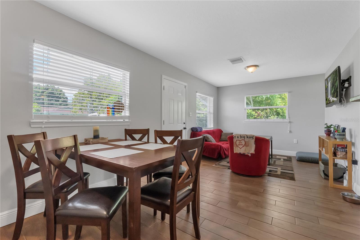
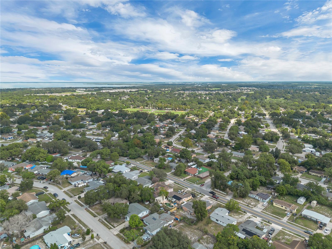
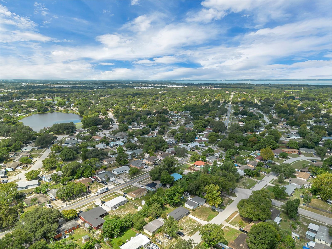
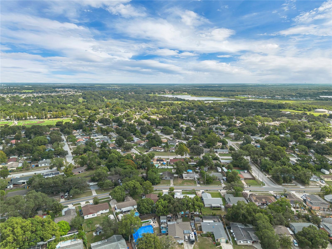
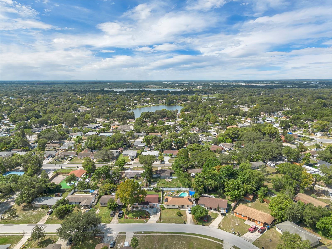
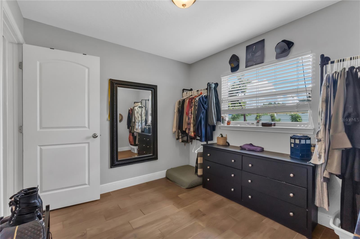
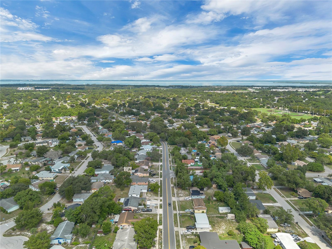
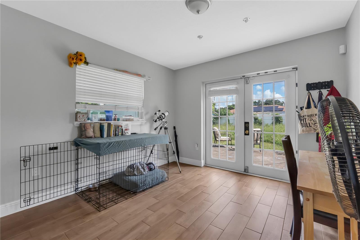
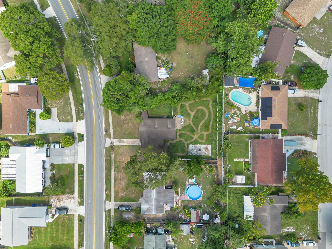
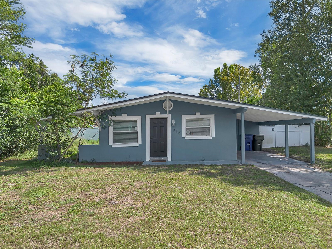
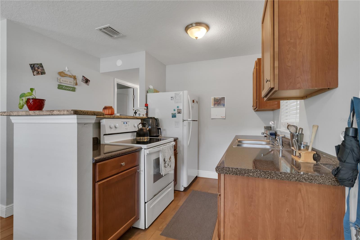
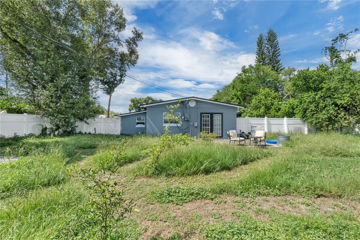
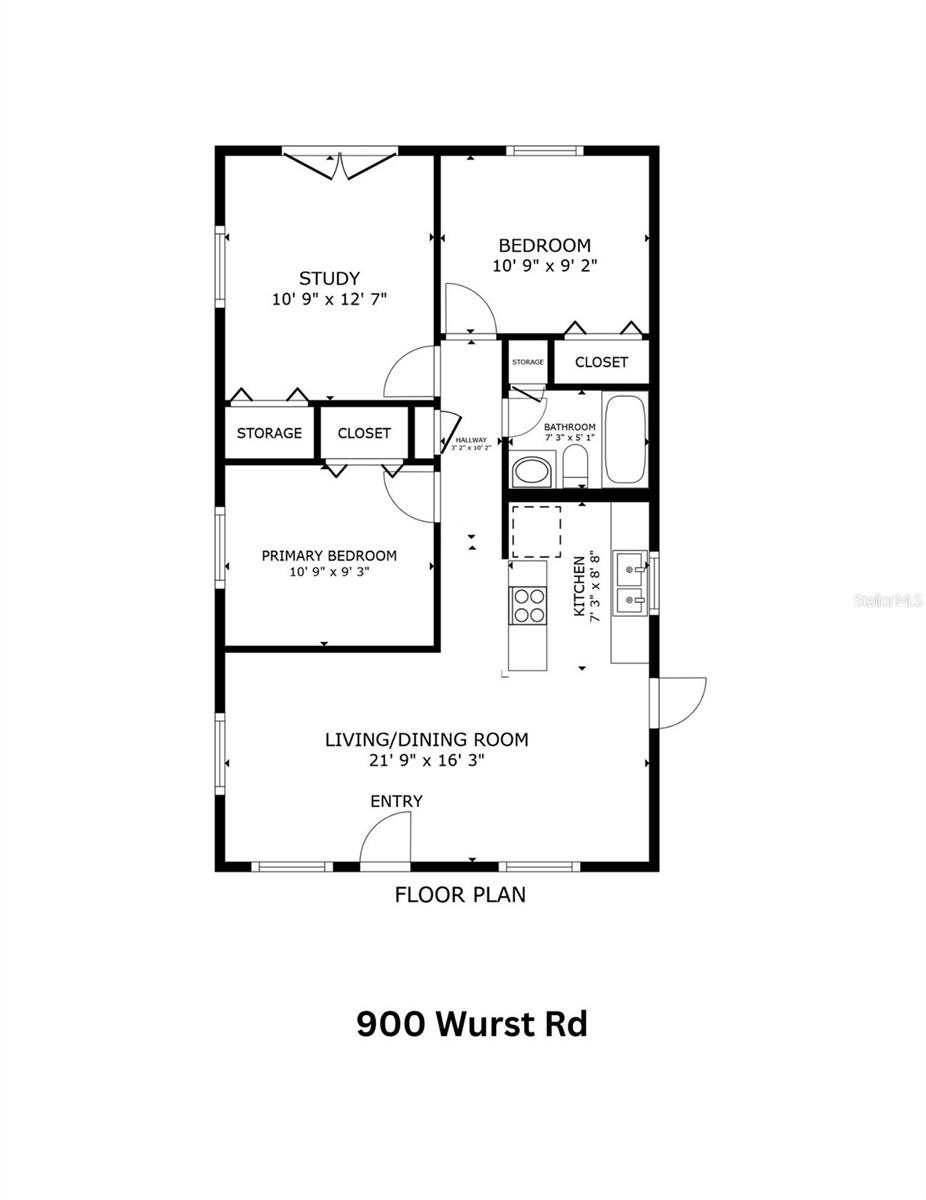
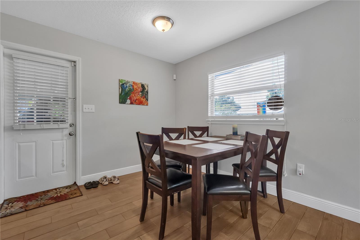
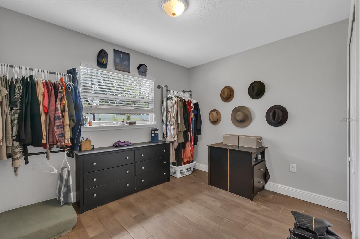
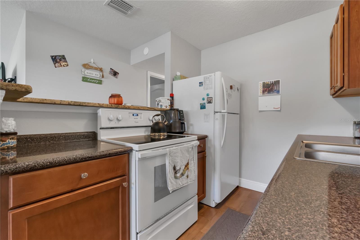
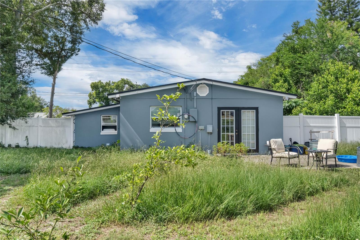
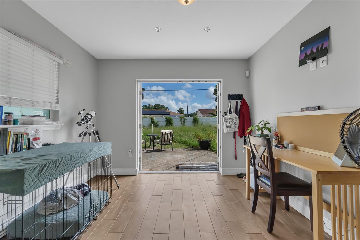
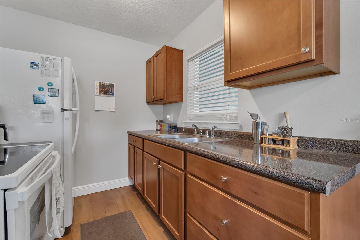
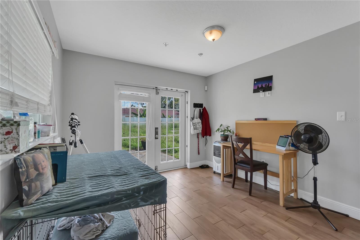
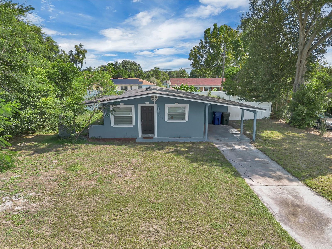
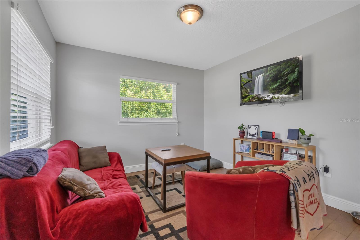
Active
900 WURST RD
$297,500
Features:
Property Details
Remarks
Welcome to this beautifully maintained home in the heart of Ocoee—bursting with charm and ready for you to make it your own! From the inviting curb appeal to the oversized lot, this property offers an ideal blend of comfort, convenience, and freedom with no HOA restrictions. Step inside to find a thoughtfully designed floor plan where the kitchen opens seamlessly to the living and dining area, creating the perfect space for entertaining or simply enjoying everyday living. Toward the back of the home, you’ll discover three bedrooms, including one with French doors and abundant natural light—an excellent option for a home office or creative space. Additional highlights include all-tile flooring throughout, a new A/C system, a covered carport, and the flexibility of living without HOA rules. Beyond your front door, Ocoee offers a vibrant lifestyle full of community events, local festivals, and neighborhood pride. Just a short bike ride away is the Jim Beech Recreation Center, where residents enjoy access to sports facilities, fitness classes, and year-round community activities. Whether it’s weekend farmers markets, seasonal parades, or concerts in the park, Ocoee provides the perfect small-town charm with big-city conveniences just minutes away. Don’t miss the opportunity to own a home that combines everyday comfort with an active, welcoming community.
Financial Considerations
Price:
$297,500
HOA Fee:
N/A
Tax Amount:
$4009.92
Price per SqFt:
$349.59
Tax Legal Description:
PEACH LAKE MANOR UNIT 4 X/138 LOT 446
Exterior Features
Lot Size:
10597
Lot Features:
N/A
Waterfront:
No
Parking Spaces:
N/A
Parking:
N/A
Roof:
Shingle
Pool:
No
Pool Features:
N/A
Interior Features
Bedrooms:
3
Bathrooms:
1
Heating:
Central
Cooling:
Central Air
Appliances:
Dryer, Range, Refrigerator, Washer
Furnished:
No
Floor:
Ceramic Tile
Levels:
One
Additional Features
Property Sub Type:
Single Family Residence
Style:
N/A
Year Built:
1960
Construction Type:
Block
Garage Spaces:
No
Covered Spaces:
N/A
Direction Faces:
Southwest
Pets Allowed:
No
Special Condition:
None
Additional Features:
French Doors
Additional Features 2:
please check county rules and regulations for rental timeframes and restrictions.
Map
- Address900 WURST RD
Featured Properties