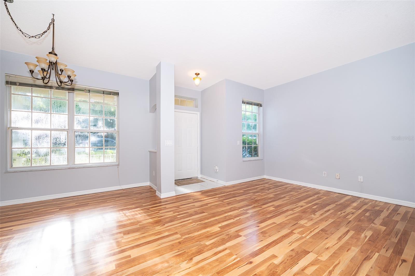
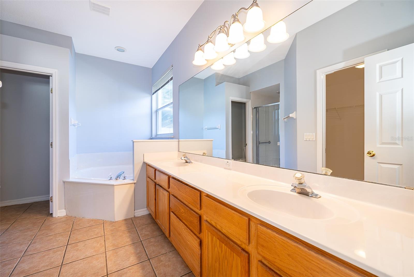
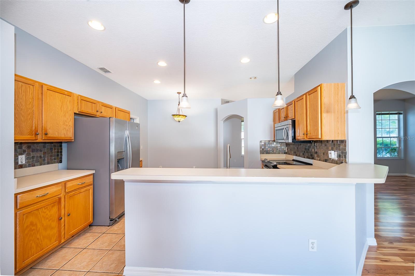
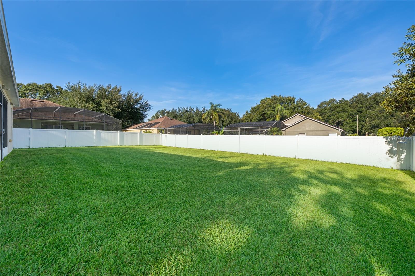
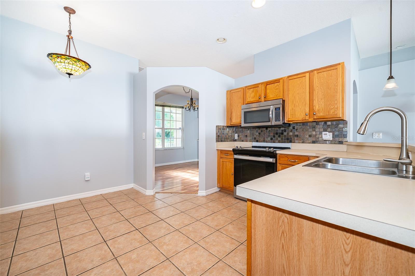
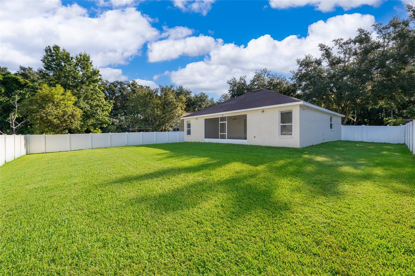
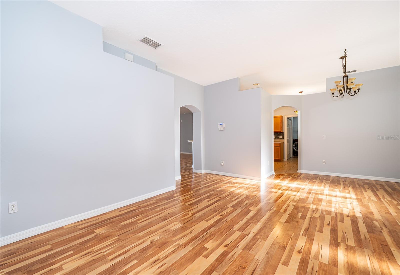
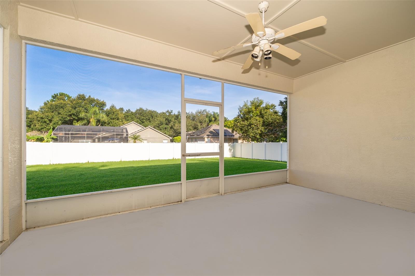
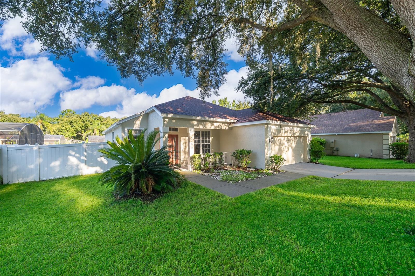
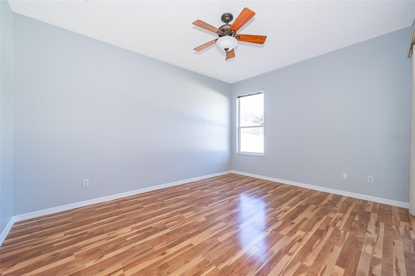
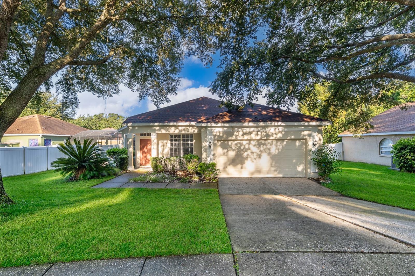
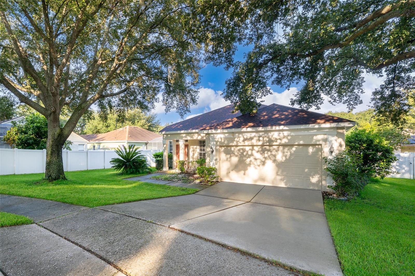
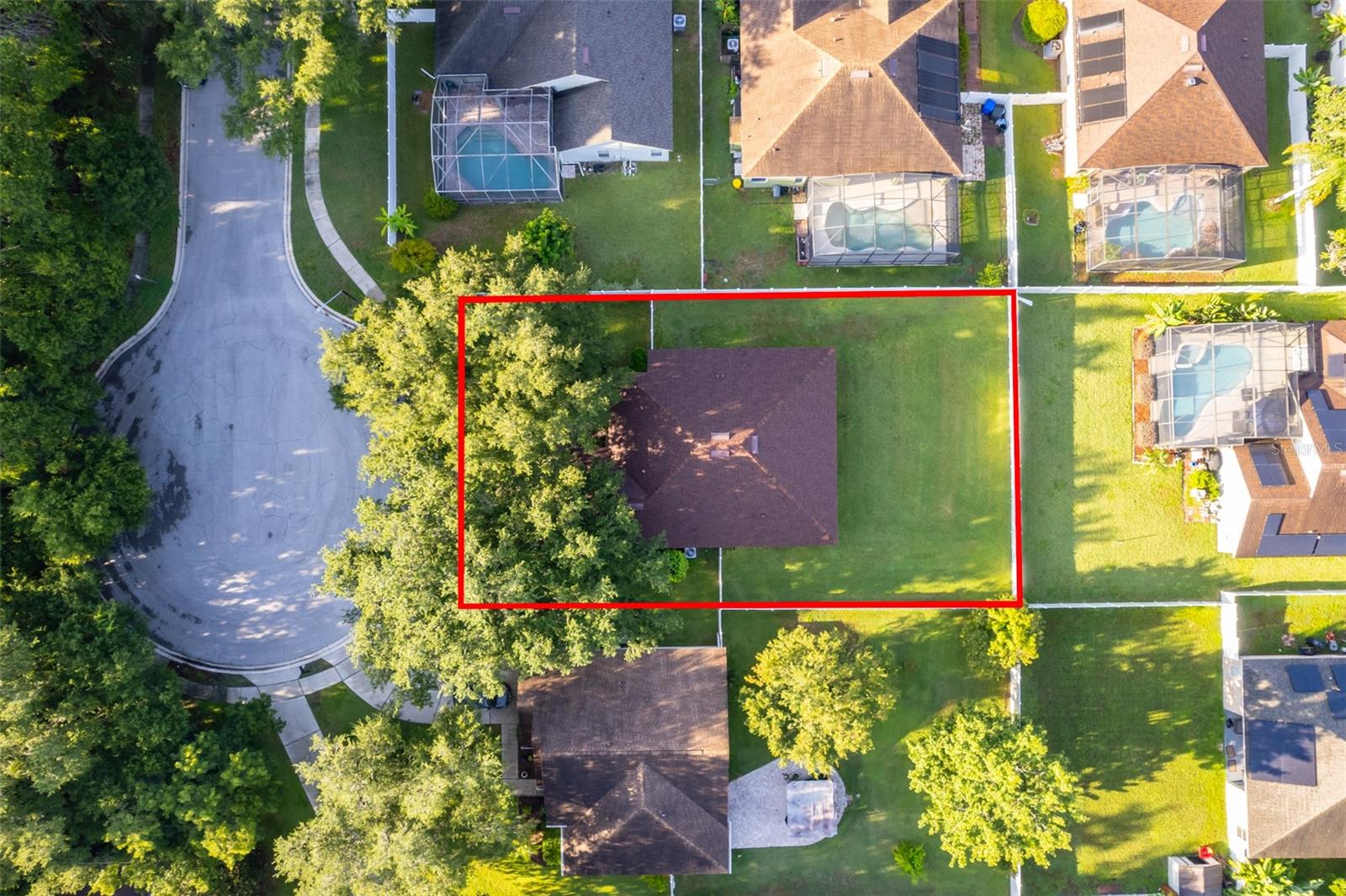
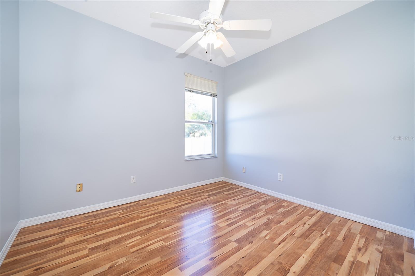
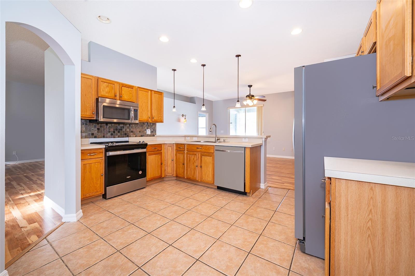
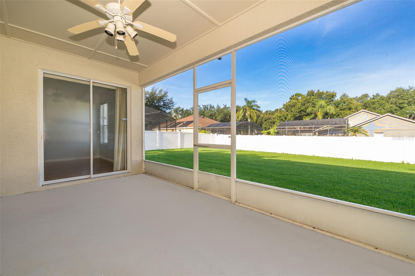
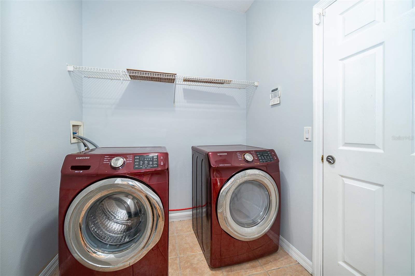
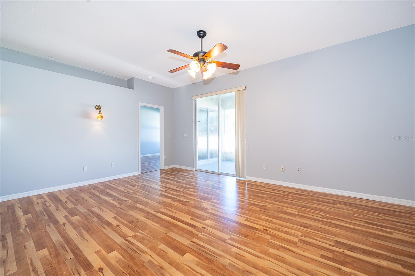
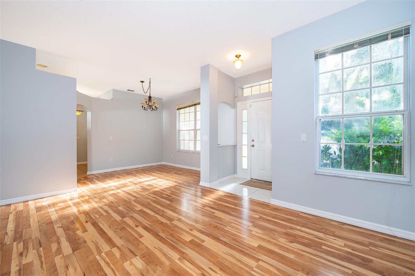
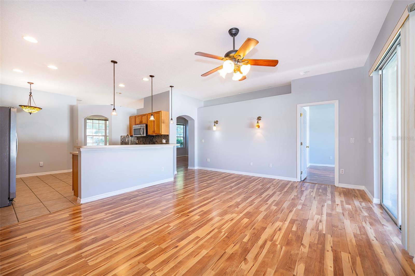
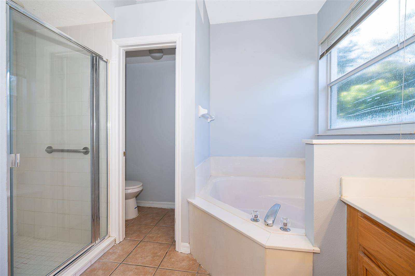
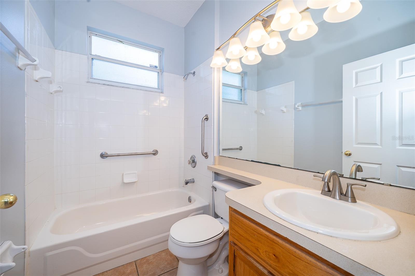
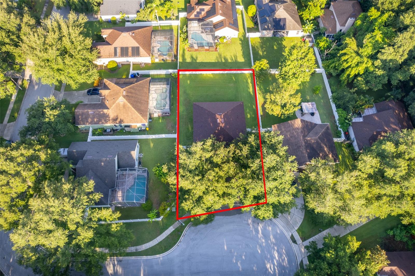
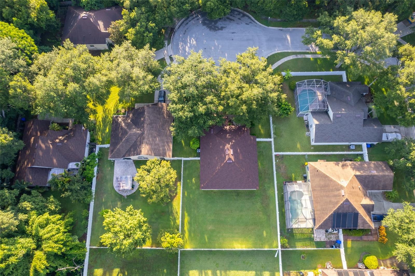
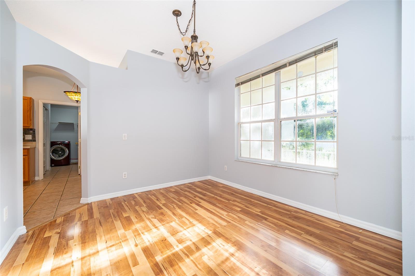
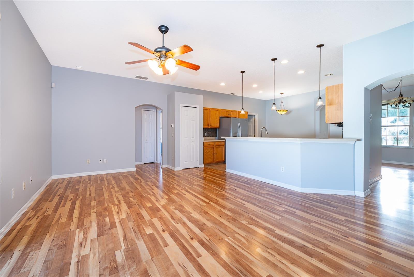
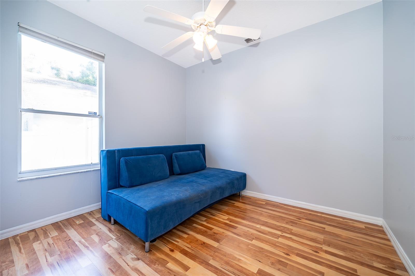
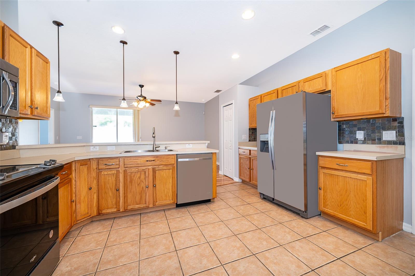
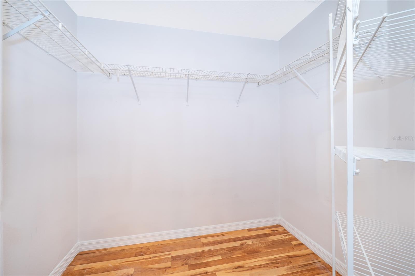
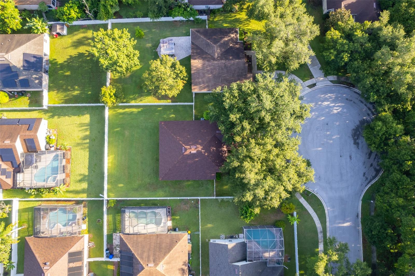
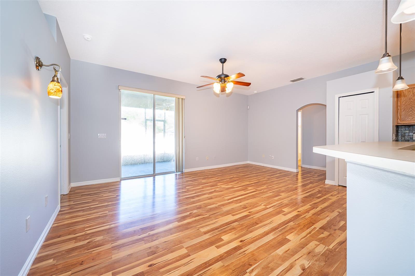
Active
2280 YORVILLE CT
$396,000
Features:
Property Details
Remarks
FRESHLY PAINTED with NEW ROOF! Welcome home to this well-maintained 3-bedroom, 2-bathroom cul-de-sac gem in desirable Remington Oaks. Featuring a split bedroom floor plan, this spacious home offers multiple living areas including formal living, dining, and family rooms — perfect for both entertaining and everyday living. The bright, eat-in kitchen is equipped with stainless steel appliances, a pantry, breakfast bar, and ample cabinetry. Fresh interior and exterior paint complement the hardwood and tile flooring throughout — NO CARPET in sight! AC changed out in 2020. The private primary suite boasts a dual vanity, garden tub, and walk-in shower. Enjoy the outdoors year-round with a covered and screened-in patio overlooking a large, fully fenced backyard. A 2-car attached garage completes the home. Remington Oaks HOA amenities include a community pool and tot lot, located just across Hackney Prairie Road within the extended neighborhood. Just steps away, Prairie Lake Park offers lakeside recreation, including fishing, basketball, volleyball, disc golf, playgrounds, and open play areas. You're also just about a mile from the West Orange Trail for biking, walking, and enjoying miles of Florida sunshine.
Financial Considerations
Price:
$396,000
HOA Fee:
184
Tax Amount:
$3259
Price per SqFt:
$237.27
Tax Legal Description:
REMINGTON OAKS PHASE 1 42/38 LOT 30
Exterior Features
Lot Size:
10226
Lot Features:
Cleared, Cul-De-Sac, Landscaped, Level, Sidewalk
Waterfront:
No
Parking Spaces:
N/A
Parking:
N/A
Roof:
Shingle
Pool:
No
Pool Features:
N/A
Interior Features
Bedrooms:
3
Bathrooms:
2
Heating:
Central
Cooling:
Central Air
Appliances:
Dishwasher, Microwave, Range, Refrigerator
Furnished:
No
Floor:
Carpet, Tile
Levels:
One
Additional Features
Property Sub Type:
Single Family Residence
Style:
N/A
Year Built:
2000
Construction Type:
Stucco
Garage Spaces:
Yes
Covered Spaces:
N/A
Direction Faces:
East
Pets Allowed:
Yes
Special Condition:
None
Additional Features:
Sidewalk
Additional Features 2:
Buyer and buyers agent to verify any and all rules and regulations deemed important with HOA, City and County
Map
- Address2280 YORVILLE CT
Featured Properties