
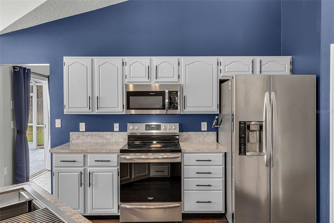
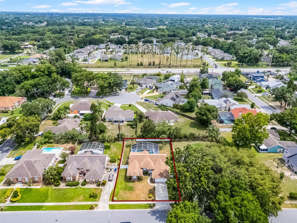
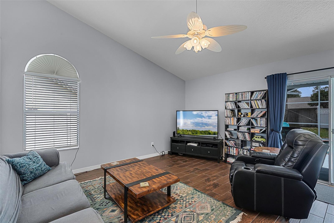
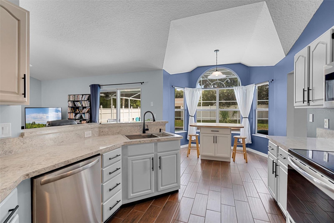






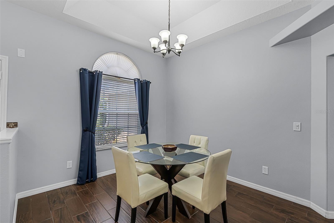
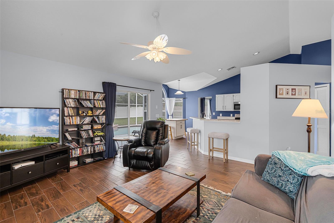
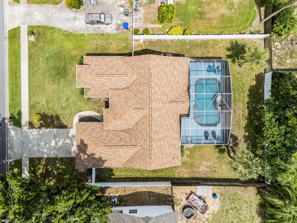
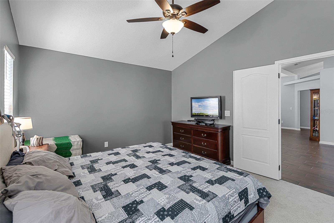
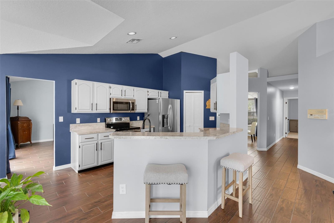


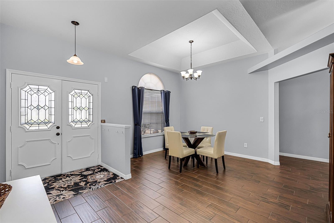

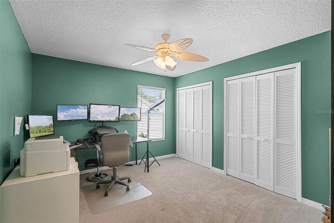


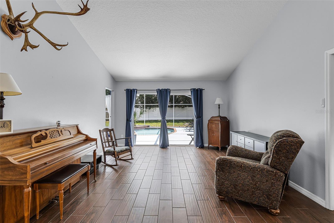







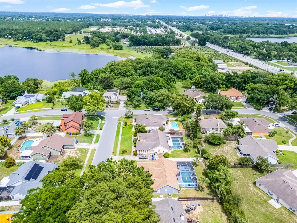

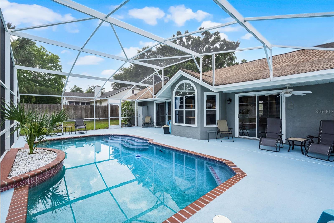
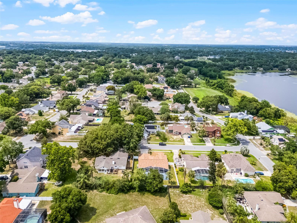

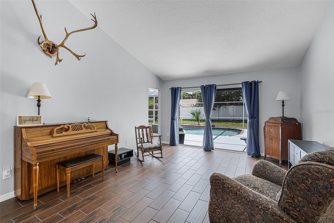



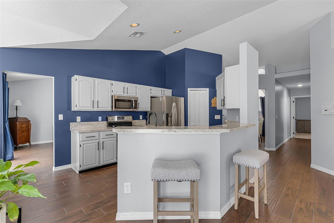

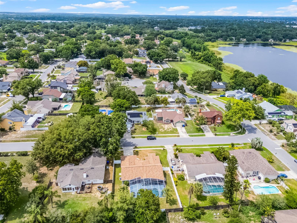
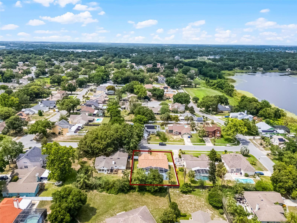
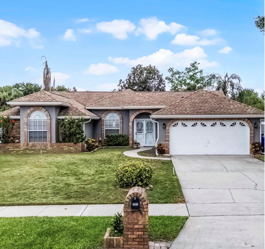
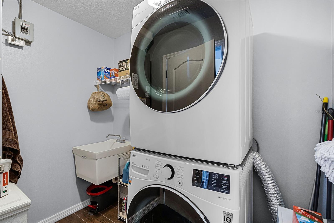
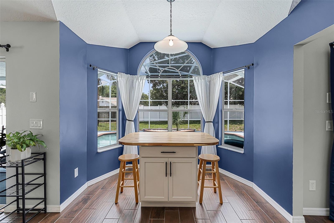


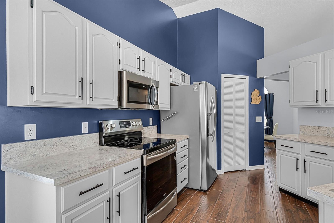



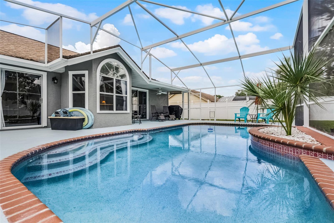
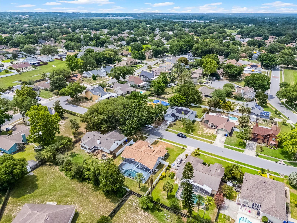




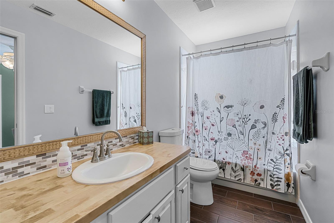





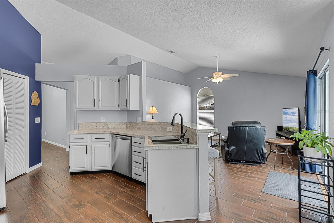
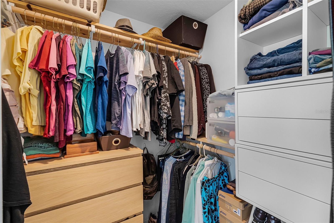


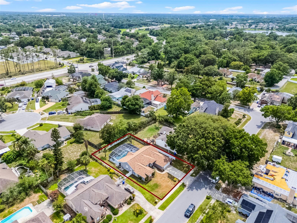


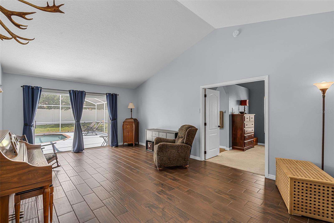
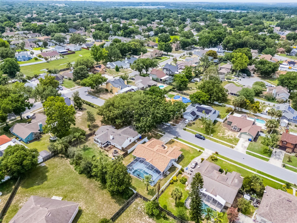

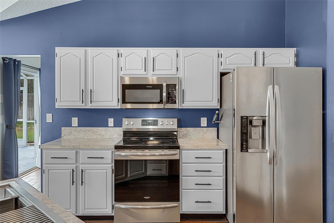
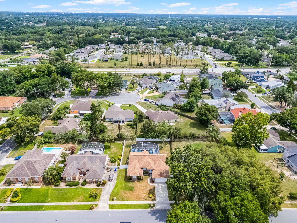



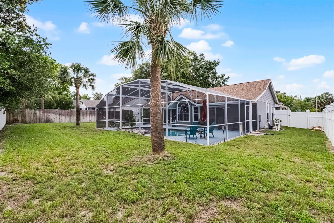

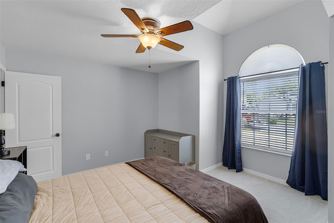
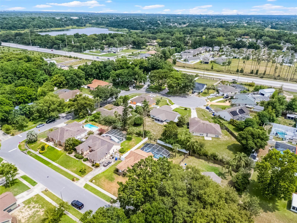
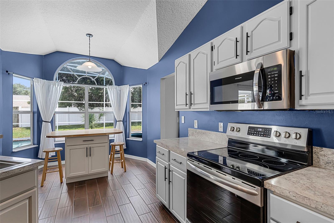
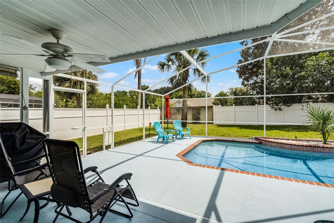

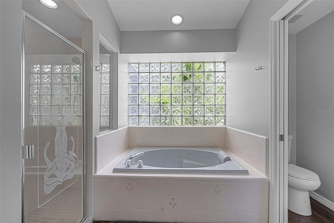



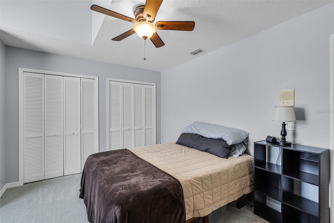




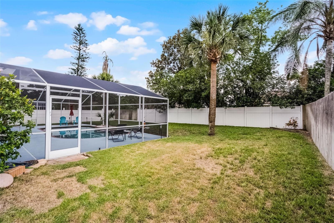



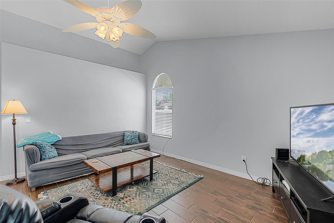

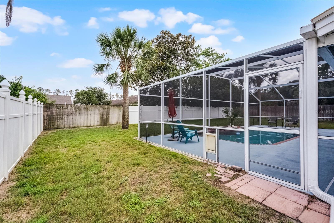
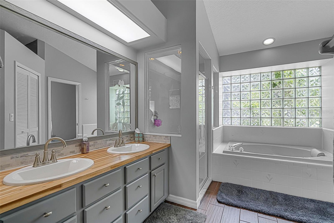



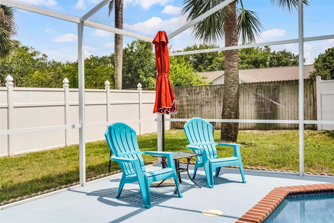





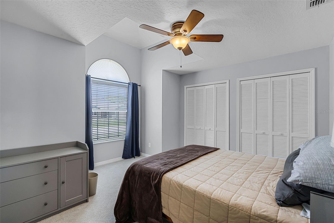


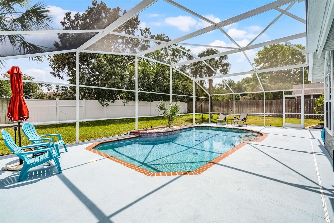


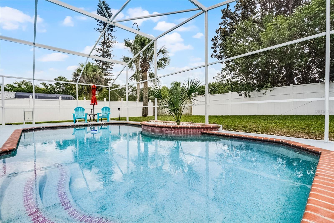



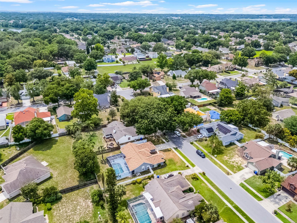
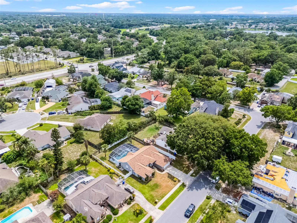
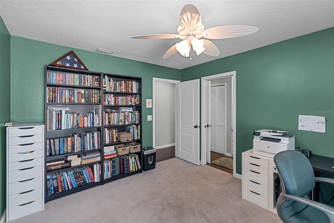
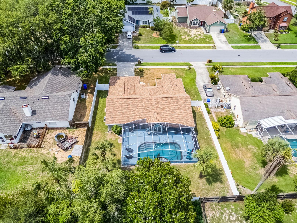

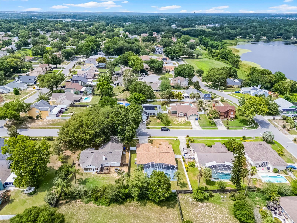

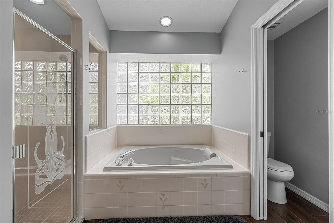

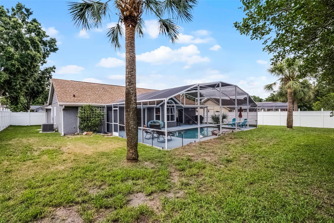

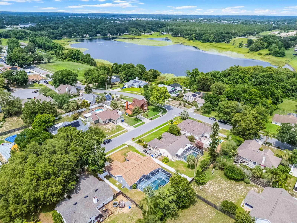

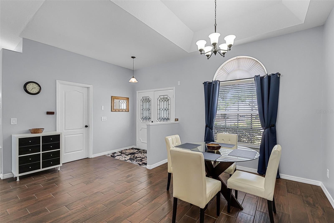
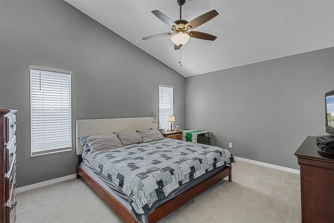


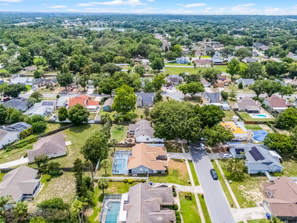



Active
2203 ESSEX DR
$449,900
Features:
Property Details
Remarks
This beautifully maintained and updated property features a brick-accented front elevation and sits on a spacious, fully fenced lot, perfect for outdoor enjoyment and privacy. Inside, you’ll find a bright and open layout beginning with a generous formal living and dining area, which flows seamlessly into the expansive family room and kitchen. The kitchen is updated with new counter top. There is oak cabinetry, a breakfast bar, pantry, and a bay-window casual dining nook, offering both functionality and charm. The split-bedroom floor plan ensures privacy, with the owner’s suite located just off the formal living area. The suite boasts a large bedroom, an updated spacious bath with dual sinks, garden tub, separate shower, private water closet, and a walk-in closet. The two additional bedrooms are nicely sized and share an updated second full bath—one of the bedrooms has direct access to the bathroom, making it ideal for use as a secondary en suite. Step outside to your covered lanai and screened-in pool, perfect for entertaining or relaxing while overlooking the expansive fenced backyard. Roof replacement completed in 2020, AC in 2022 and Exterior re painted 2021. NO HOA IN WYNSTONE PARK; a small section of custom homes located with the boundaries of Coventry
Financial Considerations
Price:
$449,900
HOA Fee:
N/A
Tax Amount:
$3481.97
Price per SqFt:
$230.13
Tax Legal Description:
WYNSTONE PARK 28/4 LOT 17
Exterior Features
Lot Size:
10401
Lot Features:
Level, Sidewalk, Paved
Waterfront:
No
Parking Spaces:
N/A
Parking:
Garage Door Opener
Roof:
Shingle
Pool:
Yes
Pool Features:
Gunite, In Ground, Screen Enclosure
Interior Features
Bedrooms:
3
Bathrooms:
2
Heating:
Central
Cooling:
Central Air
Appliances:
Dishwasher, Disposal, Dryer, Electric Water Heater, Microwave, Range, Refrigerator, Washer
Furnished:
Yes
Floor:
Carpet, Ceramic Tile
Levels:
One
Additional Features
Property Sub Type:
Single Family Residence
Style:
N/A
Year Built:
1991
Construction Type:
Brick, Stucco, Frame
Garage Spaces:
Yes
Covered Spaces:
N/A
Direction Faces:
North
Pets Allowed:
Yes
Special Condition:
None
Additional Features:
Sidewalk
Additional Features 2:
Please check county for any lease restrictions.
Map
- Address2203 ESSEX DR
Featured Properties