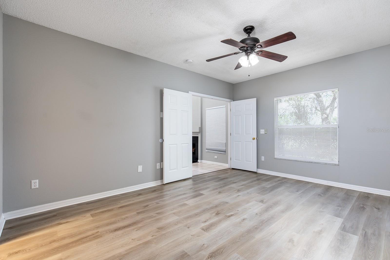

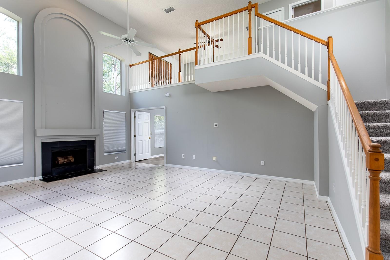
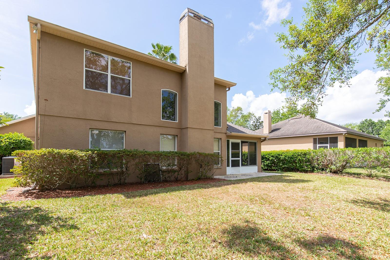
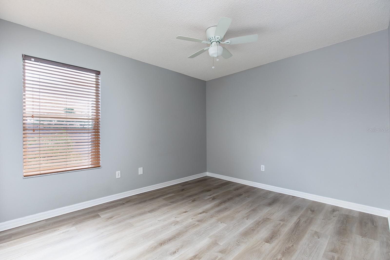
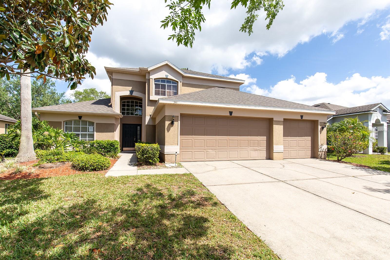
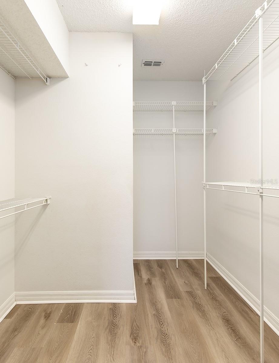
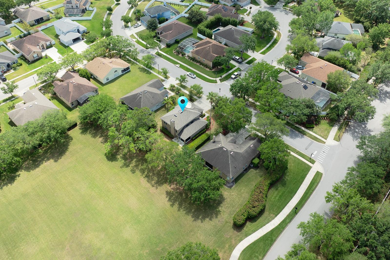
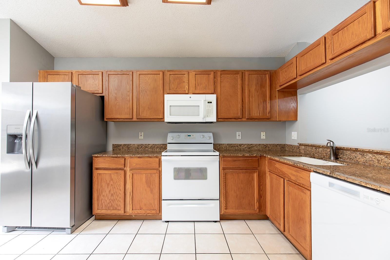
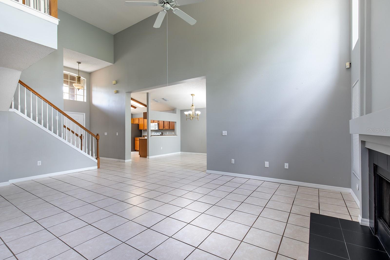
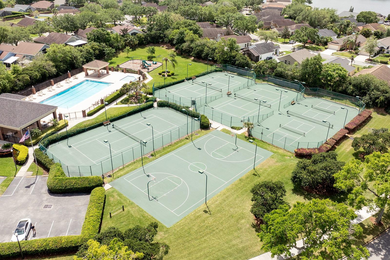
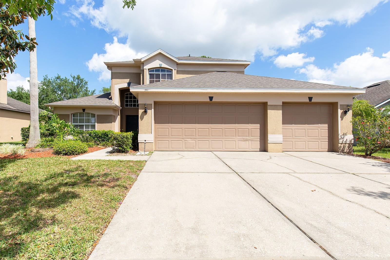

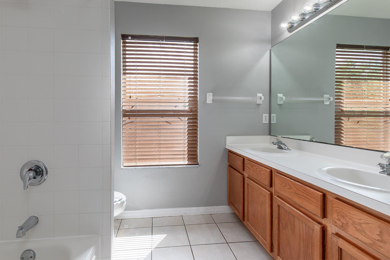
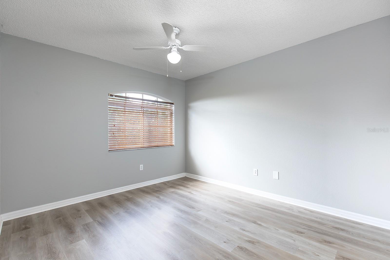
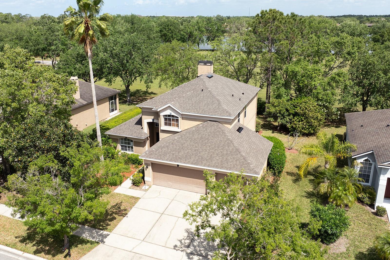
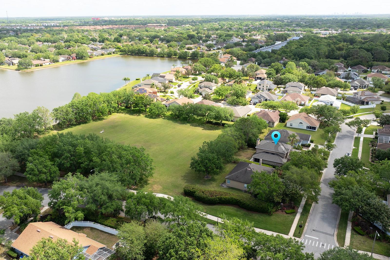
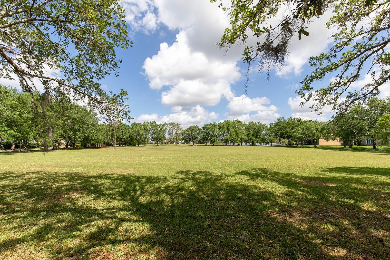
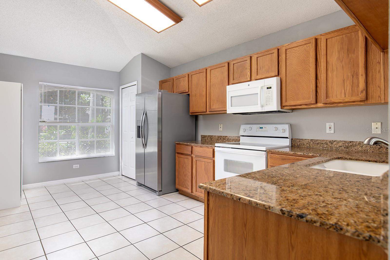
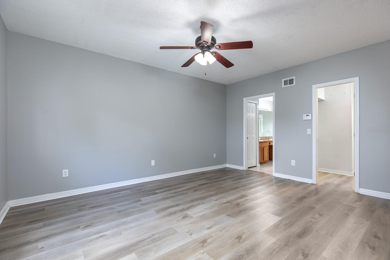
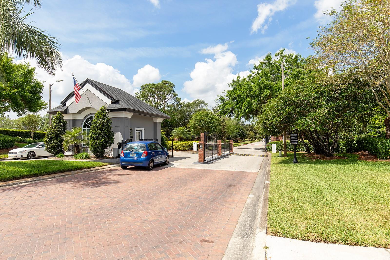
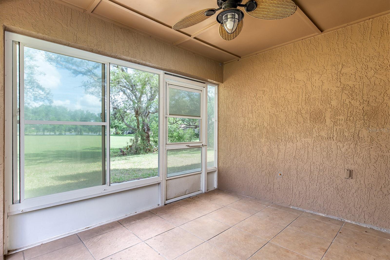
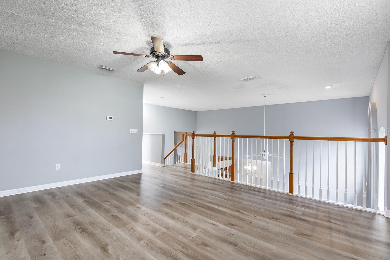
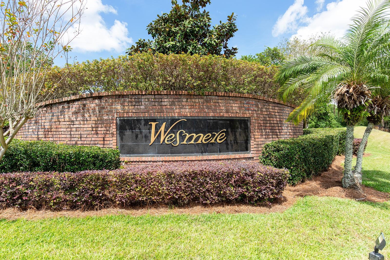
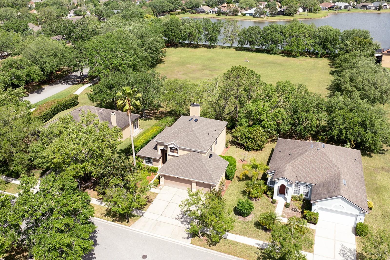
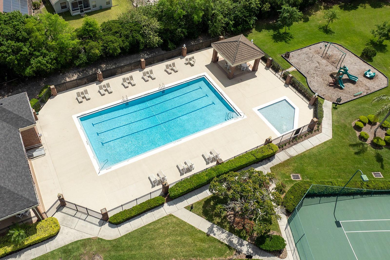
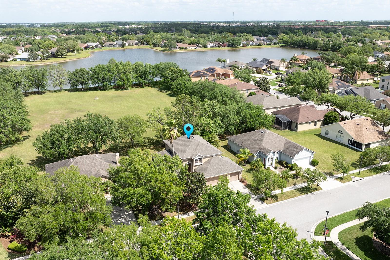

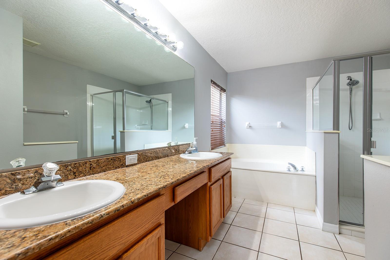
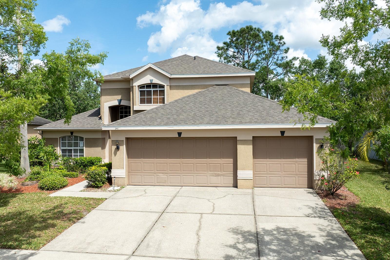

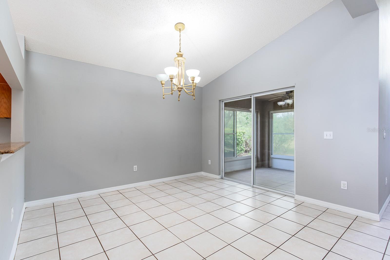
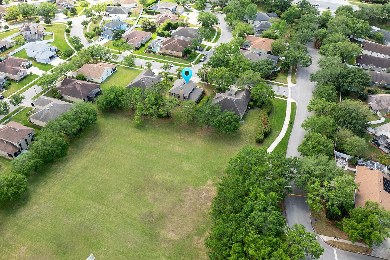
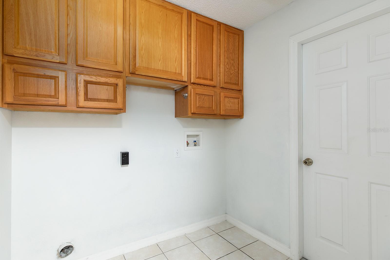
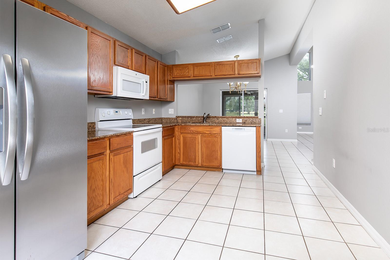
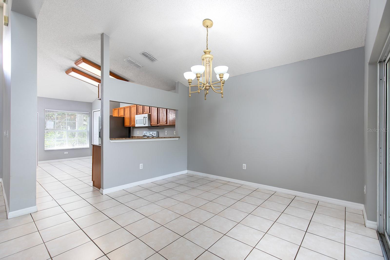
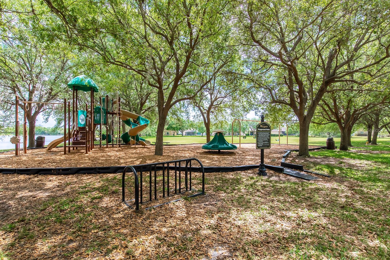
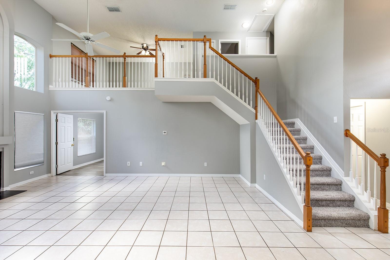
Active
341 KIRKHILL ST
$499,900
Features:
Property Details
Remarks
Welcome! This inviting two-story home boasts a brand-new roof, offering peace of mind for years to come. The property features 2,004 square feet of living space, including a kitchen, dining room, living room, loft, and a split-bedroom floor plan with 3 bedrooms and 2.5 bathrooms. The split-bedroom design allows everyone to have their privacy while its cohesive living spaces create the perfect environment for quality time or binge-watching your favorite TV show. The living rooms' soaring ceiling and wood-burning fireplace add to the spacious yet cozy atmosphere, enhancing this residential retreat. The screened lanai adds an extra dimension to the home, creating a versatile outdoor living area protected from the elements throughout the year. Other standout features are the three-car garage, location, and community. The gated community of Wesmere offers residents multiple recreation courts, a playground, and a pool, and it enjoys the convenience of a Publix-anchored shopping plaza and a fire station across the street. Schools, public services, numerous activities, shops, and restaurants are within quick reach. With a new roof and its great location, residents can enjoy peace of mind and focus on making memories for years to come. Schedule your visit today!
Financial Considerations
Price:
$499,900
HOA Fee:
755
Tax Amount:
$6931
Price per SqFt:
$249.45
Tax Legal Description:
FENWICK COVE 38/130 LOT 2
Exterior Features
Lot Size:
7700
Lot Features:
Sidewalk, Paved
Waterfront:
No
Parking Spaces:
N/A
Parking:
Driveway, Garage Door Opener, Tandem
Roof:
Shingle
Pool:
No
Pool Features:
N/A
Interior Features
Bedrooms:
3
Bathrooms:
3
Heating:
Central, Electric
Cooling:
Central Air
Appliances:
None
Furnished:
No
Floor:
Carpet, Luxury Vinyl, Tile
Levels:
Two
Additional Features
Property Sub Type:
Single Family Residence
Style:
N/A
Year Built:
1999
Construction Type:
Block, Stucco
Garage Spaces:
Yes
Covered Spaces:
N/A
Direction Faces:
South
Pets Allowed:
Yes
Special Condition:
None
Additional Features:
Rain Gutters, Sidewalk, Sliding Doors
Additional Features 2:
A one-year lease minimum is required. Must fill out an application and submit it to the HOA for approval. Please verify all Lease Restrictions with the HOA.
Map
- Address341 KIRKHILL ST
Featured Properties