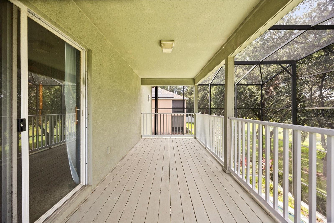
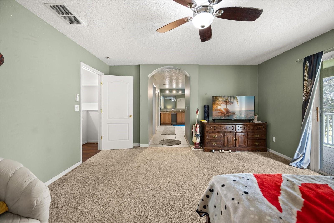
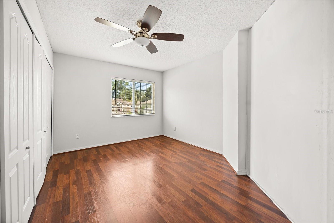
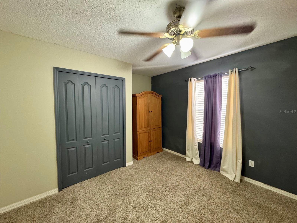
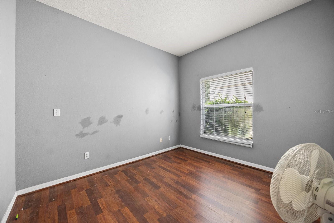

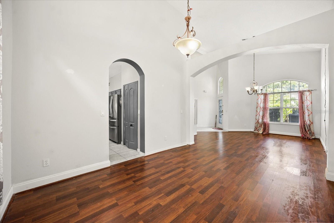
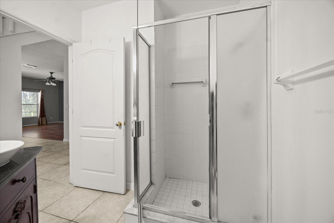
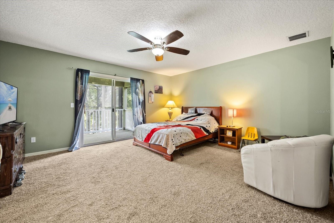
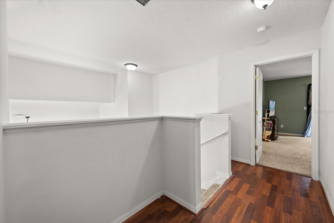
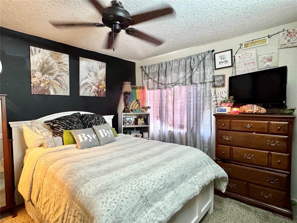
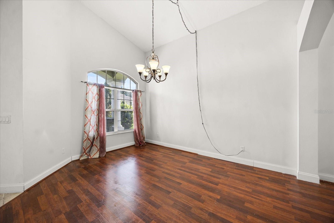

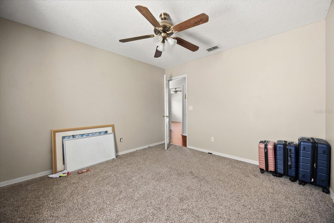
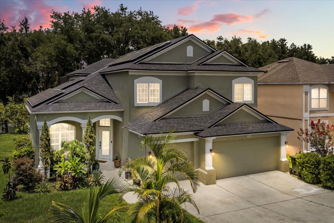
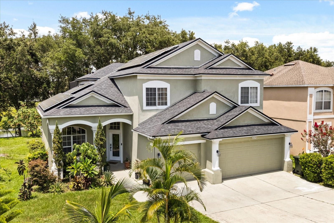
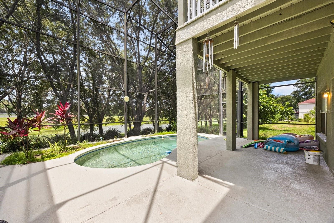

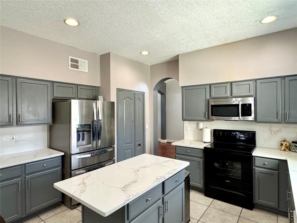
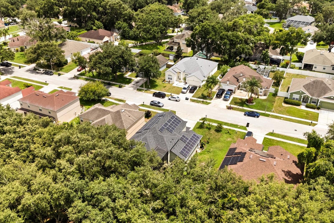
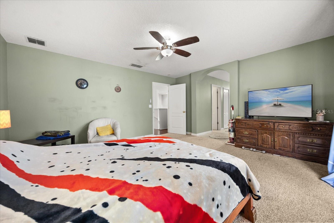
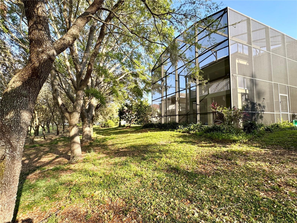
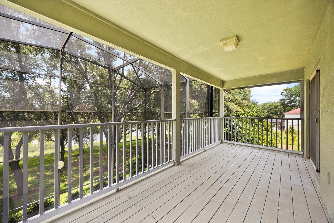

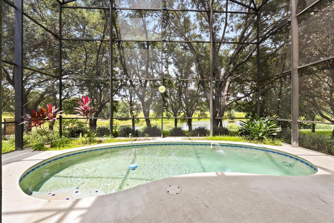
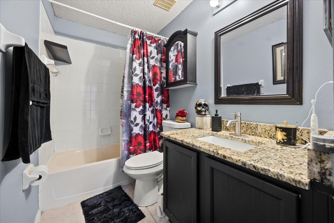
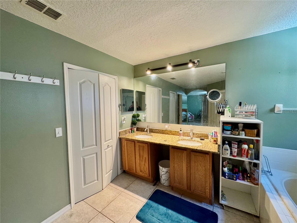
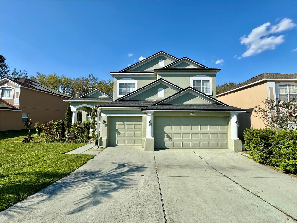
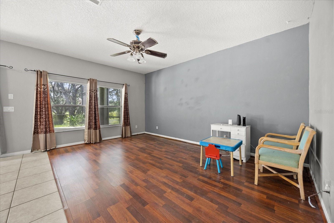
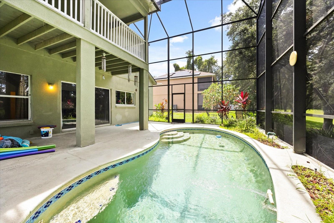
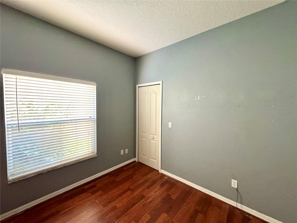
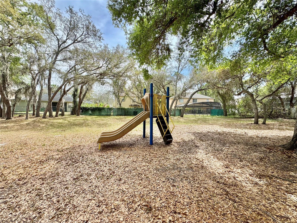
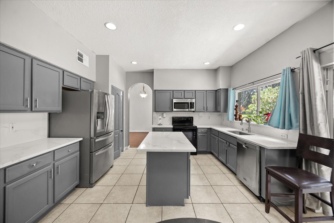
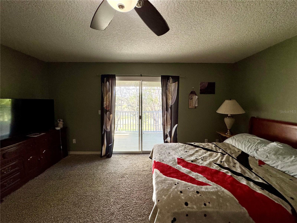
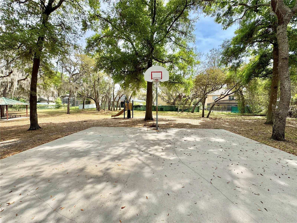
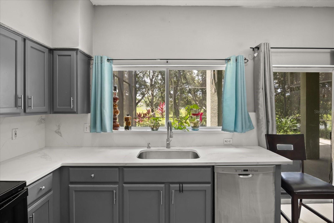
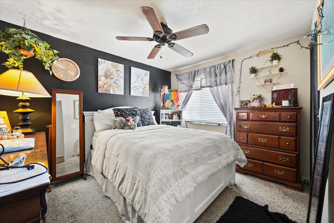
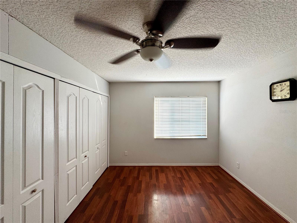
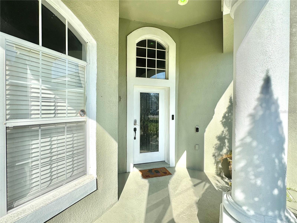


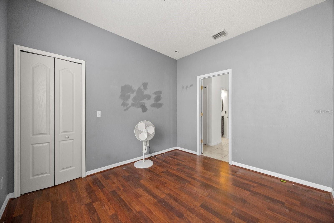
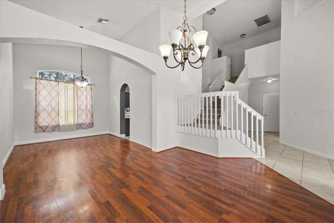

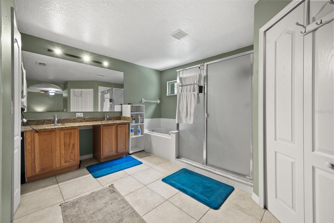

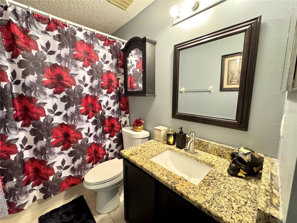
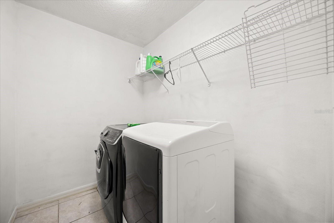

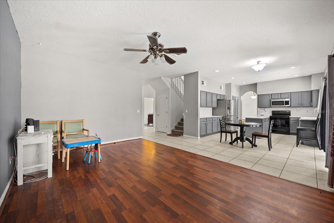
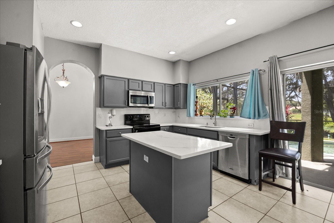
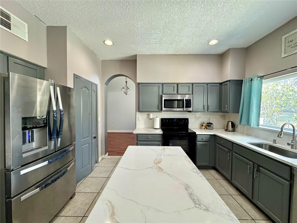
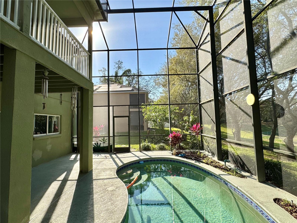
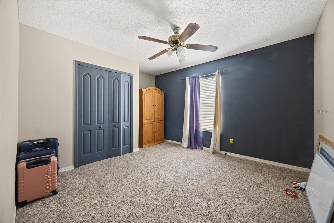
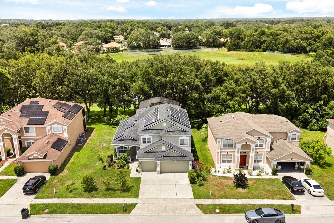
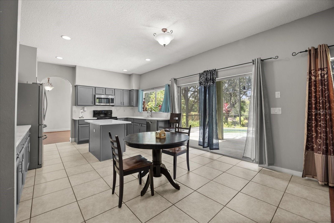

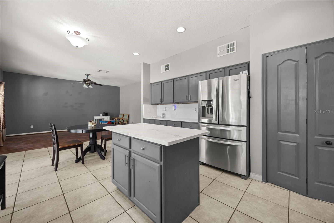
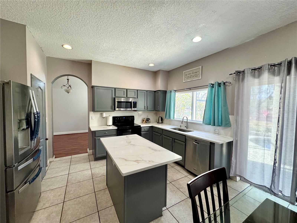
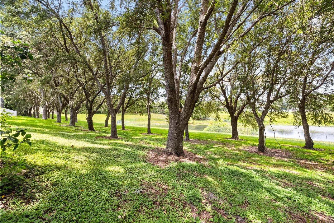
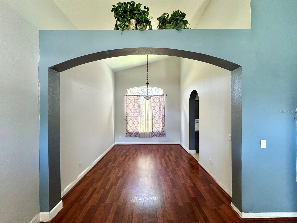

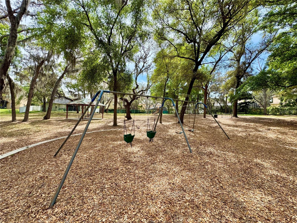

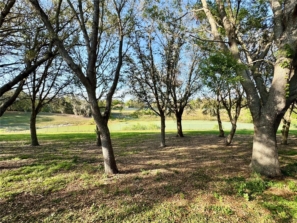
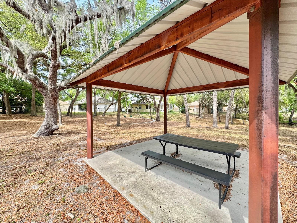
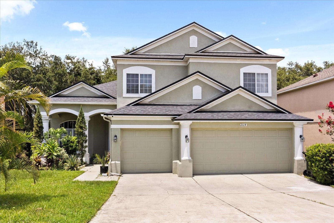
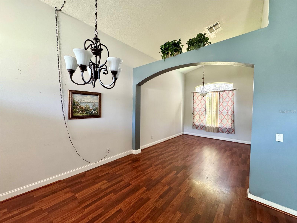
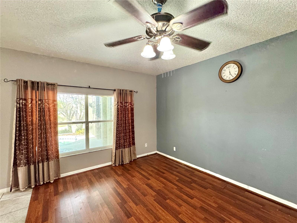
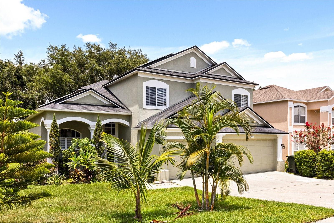
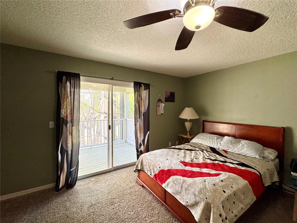


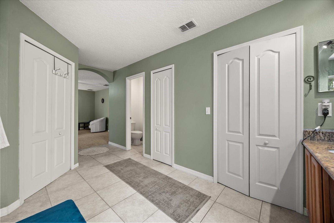
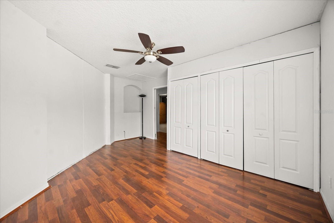
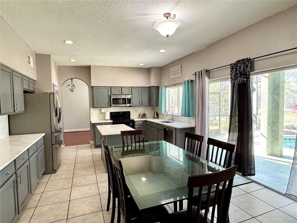
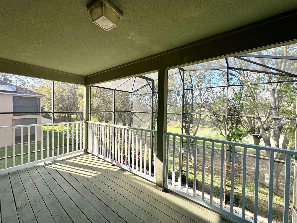
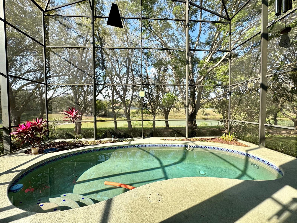
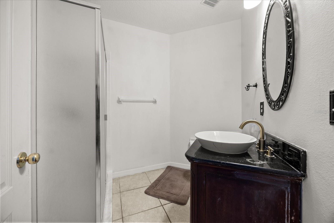
Active
2014 APPLEGATE DR
$509,000
Features:
Property Details
Remarks
This beautiful two-story home with a 3-car garage offers all the room you need. From the moment you walk in, the tall ceilings and open foyer create a bright feel that instantly feels like home. The formal living and dining rooms provide the perfect setting for gatherings. The heart of the home—a spacious kitchen—boasts ample cabinetry, quartz countertops, a prep island, and a pantry for all your cooking. The breakfast nook overlooks the screened-in pool, offering the perfect spot to sip your coffee. Downstairs also includes a guest bedroom and full bath, plus a laundry room. Upstairs, you’ll find three spacious bedrooms and primary suite. Enjoy your own screened balcony within the primary bedroom, also featuring a soaking tub, dual-sink vanity, walk-in shower, and walk-in closet. Step outside—no rear neighbors, just mature trees and nature’s calm surrounding your backyard oasis. The neighborhood offers family-friendly perks like a park and basketball court, and you're just minutes from Publix, local shopping centers, Forest Lake Golf Club, and convenient access to 429 & 408. If you're looking for a home where your family can grow and make memories—this is the one. Roof and Hvac were replaced within the past few years. Solar panels boast a $0 electric bill. Schedule your showing today.
Financial Considerations
Price:
$509,000
HOA Fee:
184
Tax Amount:
$7266.63
Price per SqFt:
$194.35
Tax Legal Description:
REMINGTON OAKS PHASE 2 45/146 LOT 111
Exterior Features
Lot Size:
8626
Lot Features:
Cleared, Conservation Area, City Limits, Landscaped, Near Golf Course, Near Public Transit, Oversized Lot, Sidewalk, Paved
Waterfront:
No
Parking Spaces:
N/A
Parking:
N/A
Roof:
Shingle
Pool:
Yes
Pool Features:
In Ground, Screen Enclosure, Tile
Interior Features
Bedrooms:
5
Bathrooms:
3
Heating:
Central
Cooling:
Central Air
Appliances:
Convection Oven, Dishwasher, Microwave, Refrigerator
Furnished:
No
Floor:
Carpet, Ceramic Tile, Laminate
Levels:
Two
Additional Features
Property Sub Type:
Single Family Residence
Style:
N/A
Year Built:
2002
Construction Type:
Block, Stucco
Garage Spaces:
Yes
Covered Spaces:
N/A
Direction Faces:
South
Pets Allowed:
Yes
Special Condition:
None
Additional Features:
Lighting, Rain Gutters, Sidewalk, Sliding Doors
Additional Features 2:
Buyer to verify all lease restrictions with HOA
Map
- Address2014 APPLEGATE DR
Featured Properties