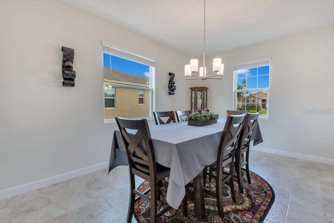
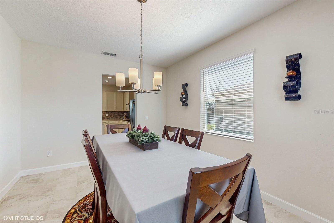
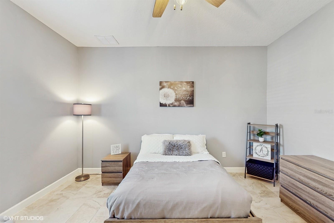
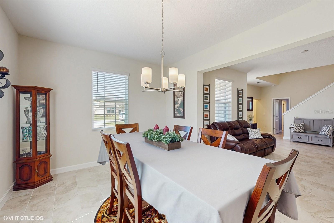
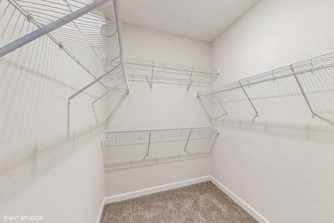
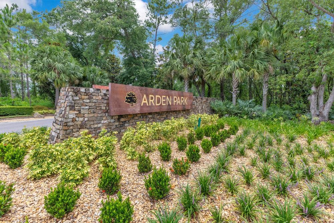
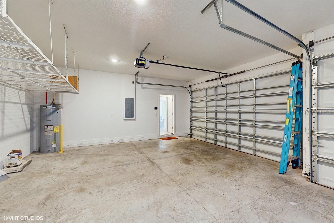
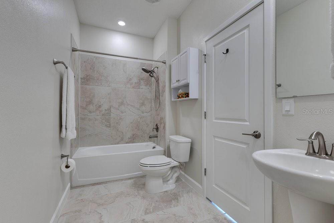
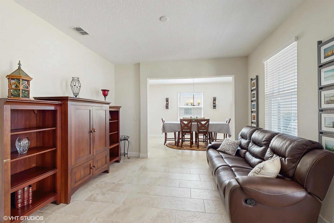
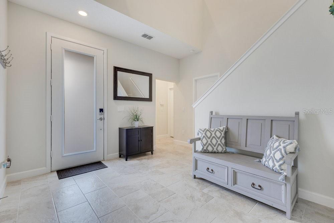

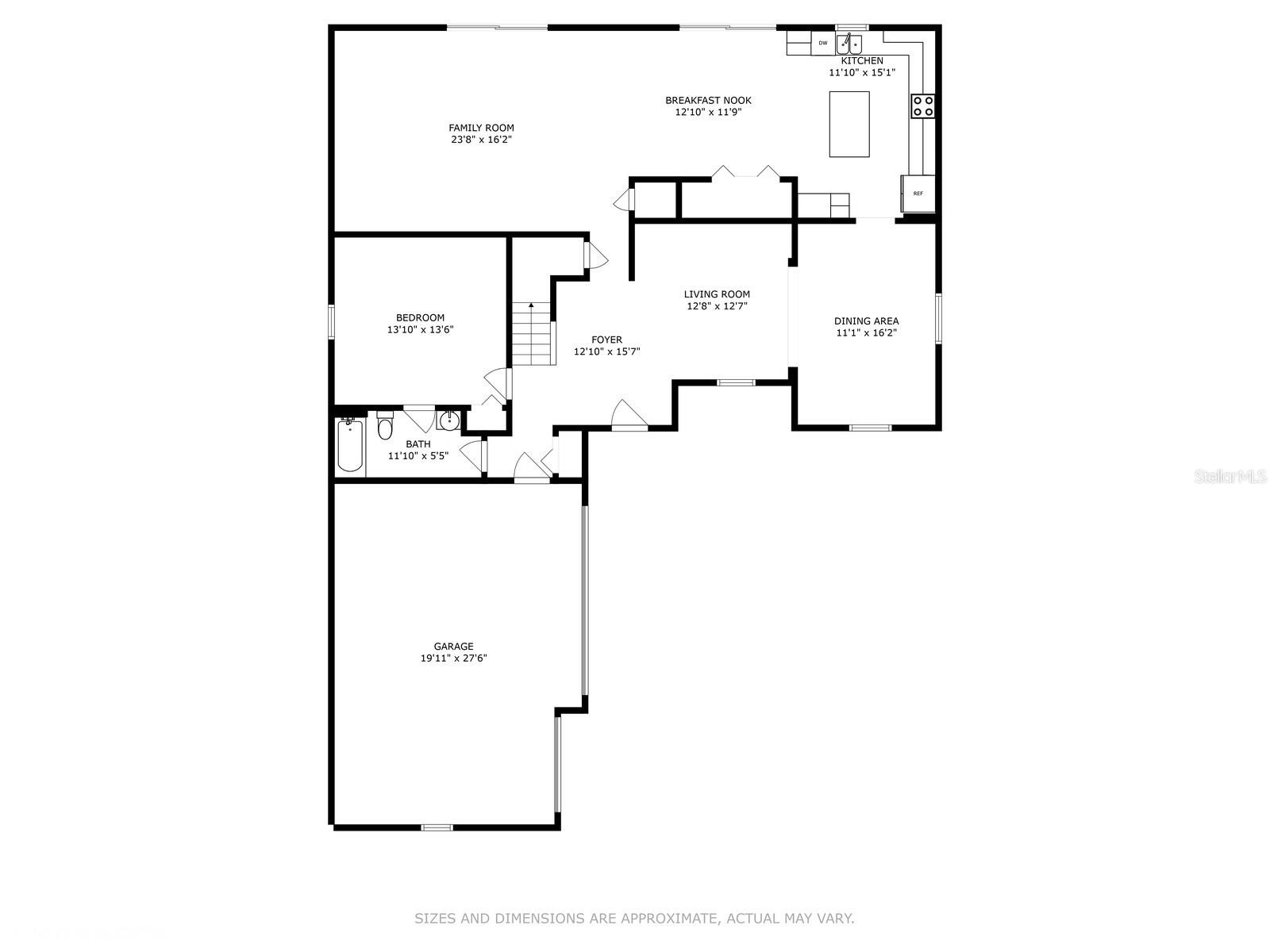
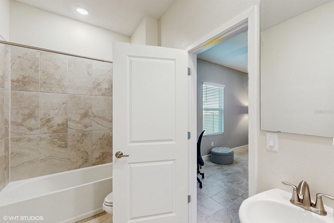
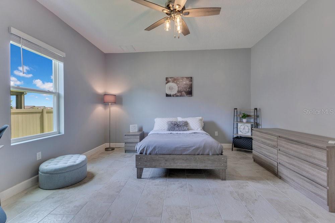
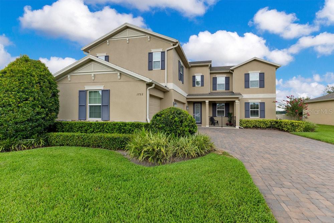
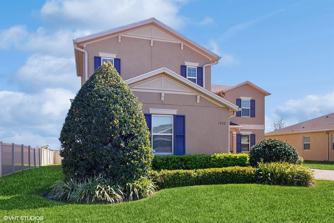
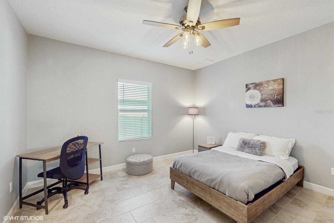

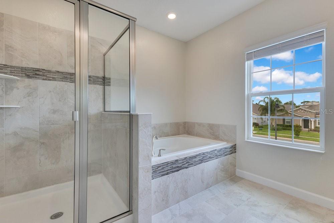
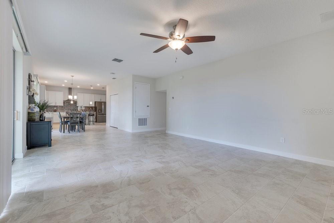
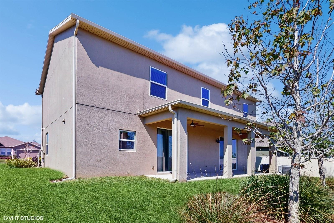
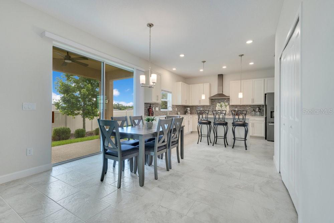
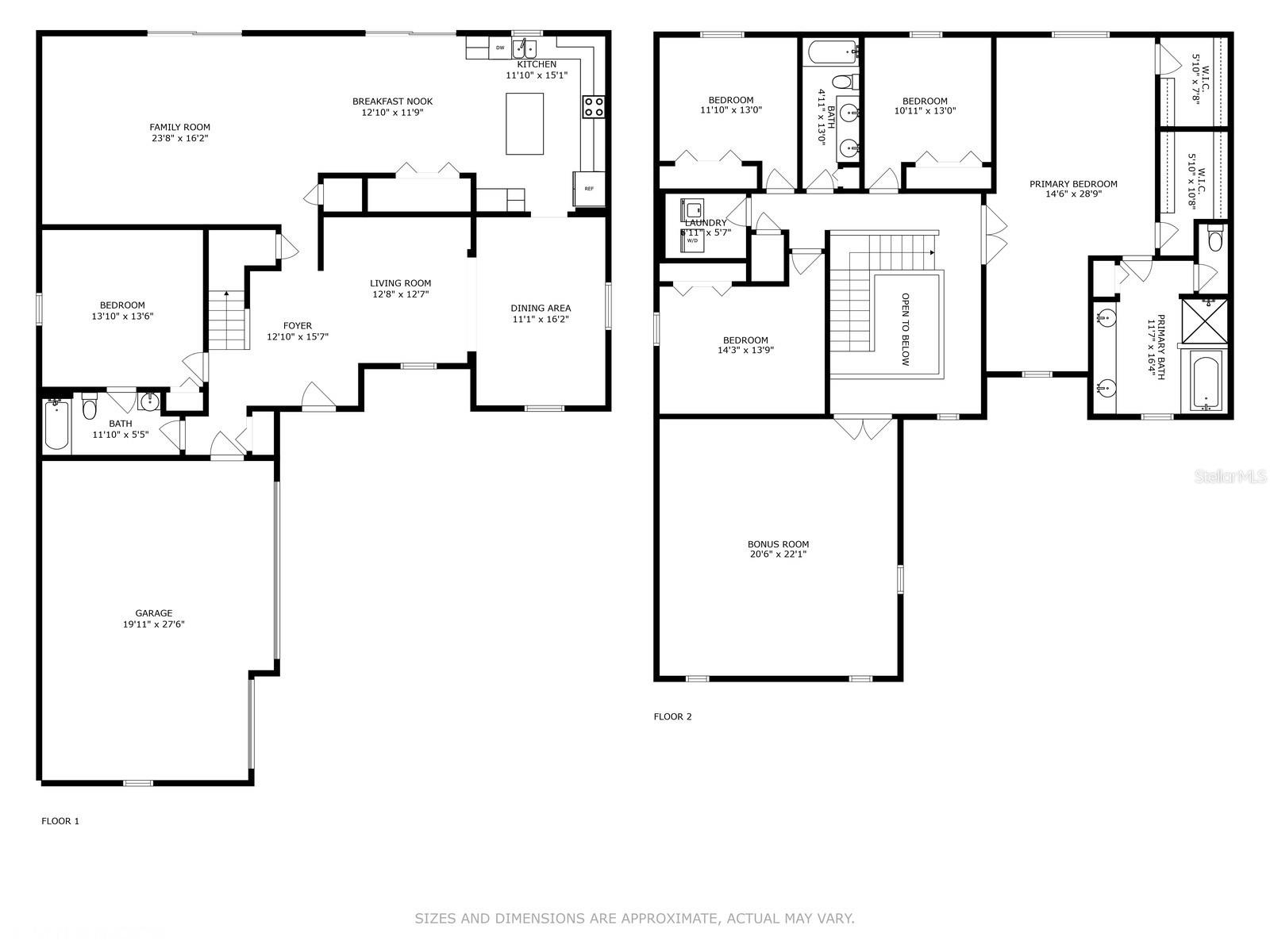
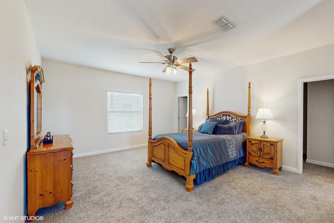
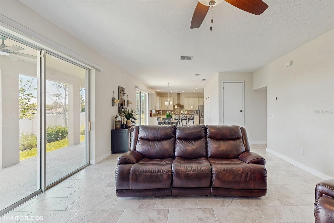

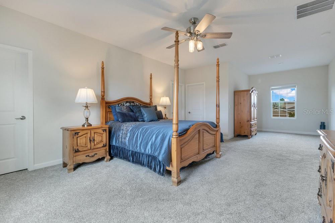
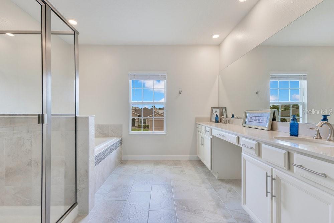
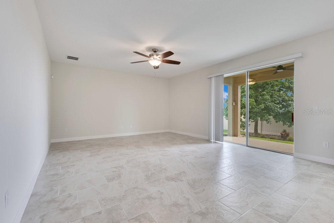
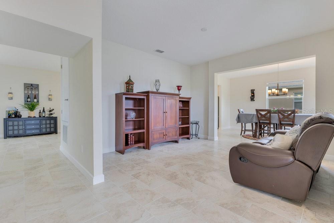
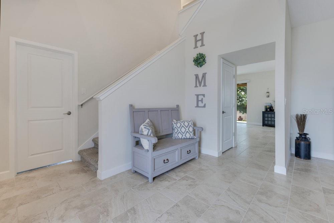
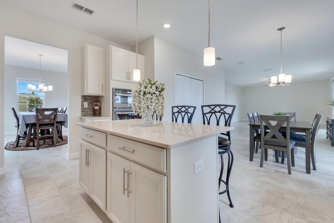
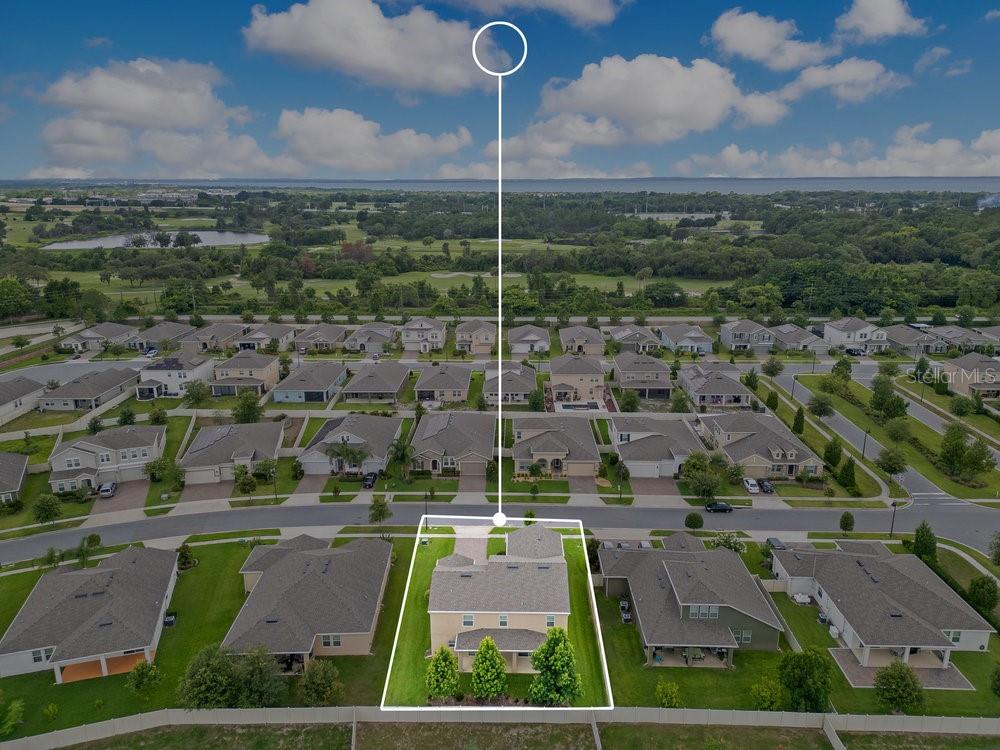
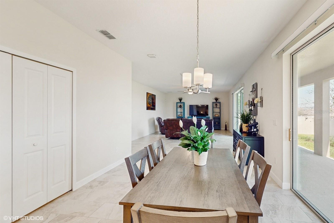
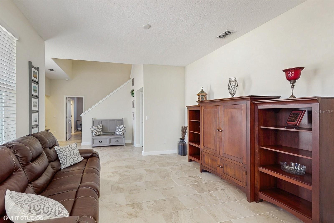
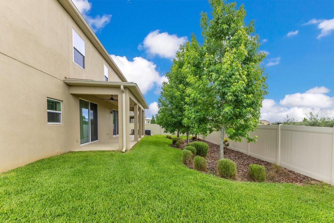
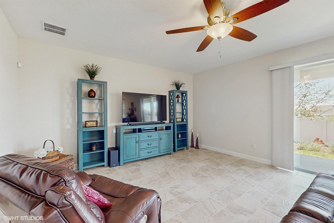
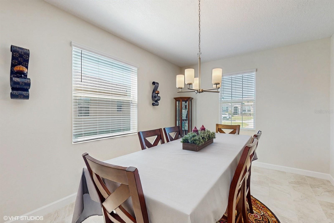

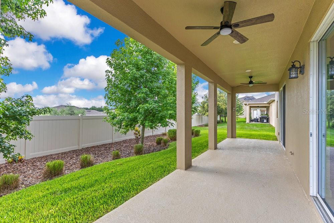
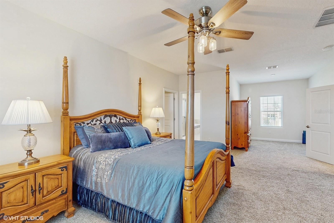
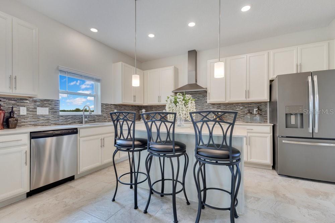
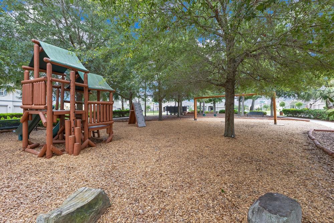
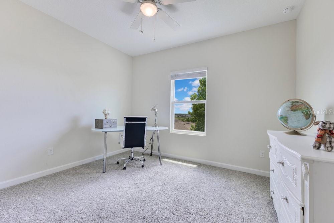
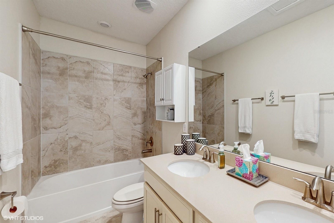
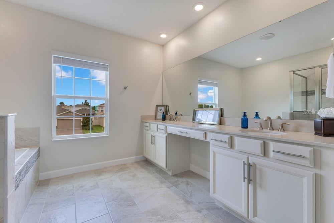
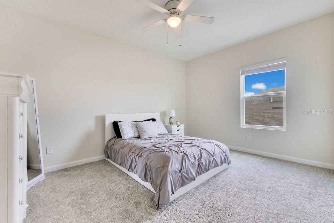
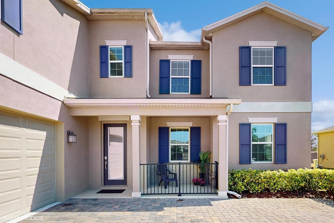
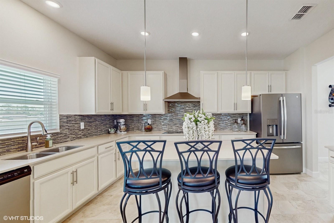
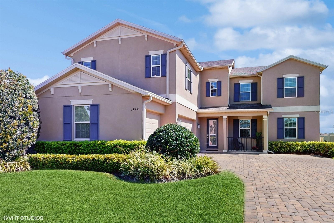
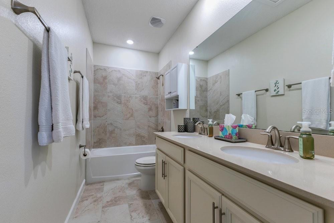
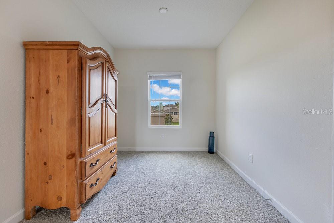
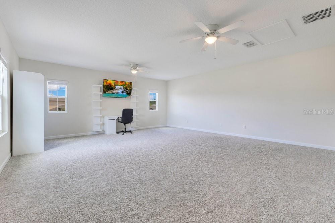
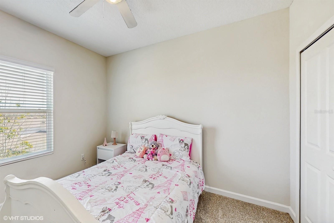
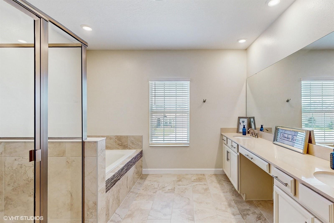
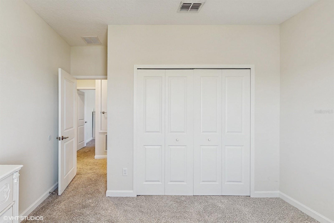
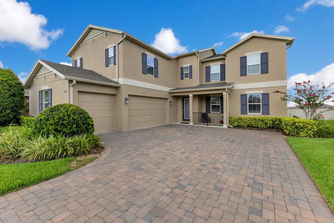
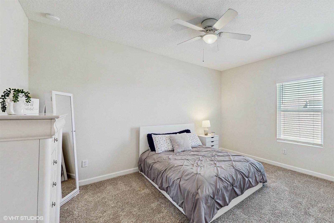
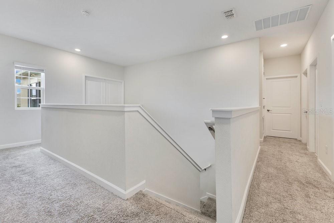
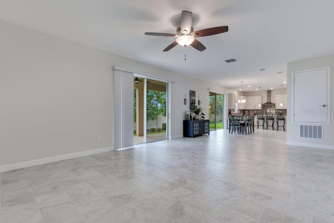
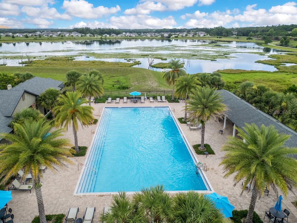
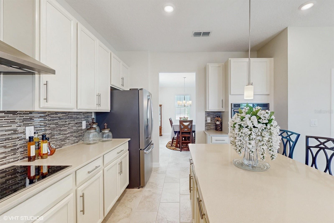

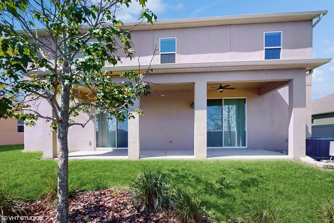
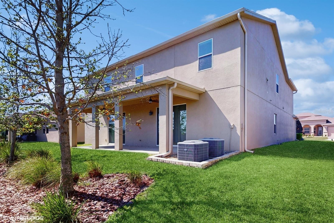
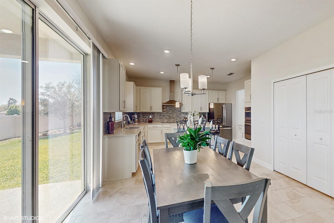
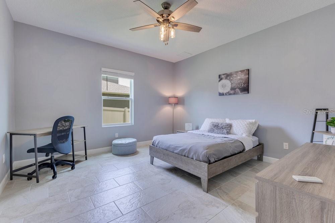
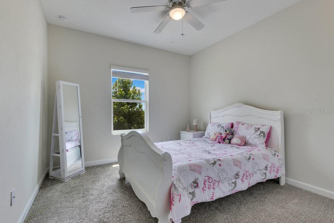
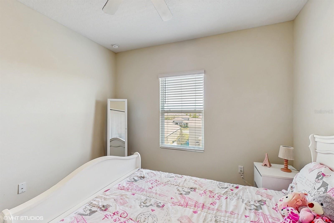
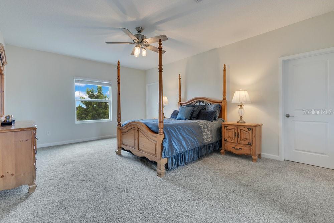
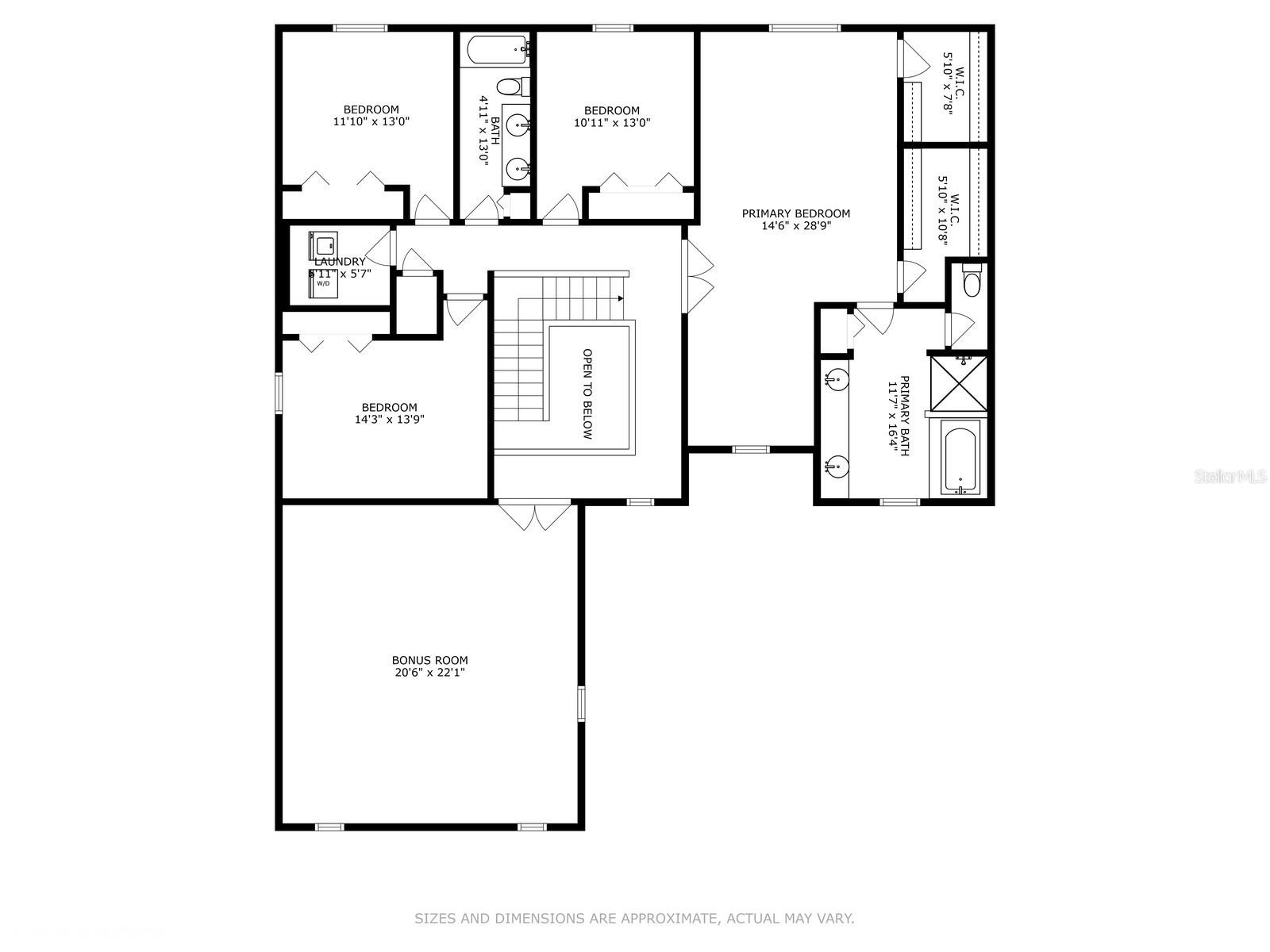
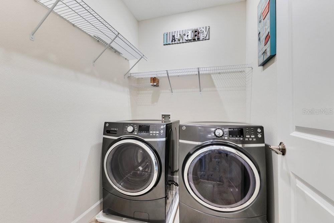

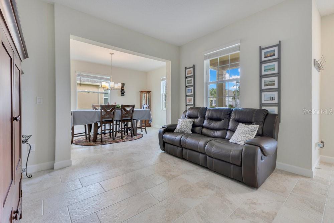

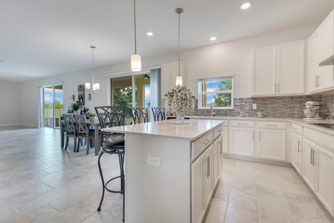
Pending
1722 LAKE SIMS PKWY
$639,500
Features:
Property Details
Remarks
Welcome to this exceptional Wekiva floor plan home, nestled within the gated community of Arden Park North. Boasting 5 bedrooms, 3 bathrooms, a spacious bonus room, and a convenient first-floor ensuite, this residence effortlessly combines elegance, functionality, and modern comfort. Step through the inviting foyer into the formal living and dining areas—ideal for hosting family and friends. The heart of the home is the beautifully appointed kitchen, complete with a center island with seating, bright cabinetry, a full pantry, and a charming breakfast nook. Adjacent to the kitchen, the family room is filled with natural light and opens to a covered back patio through sliding glass doors—creating a seamless indoor-outdoor living experience. The backyard is thoughtfully designed for minimal maintenance, offering more time to relax and enjoy the space. An under-stairs storage closet adds extra convenience. Upstairs, the primary suite is a true retreat, complete with French doors, a seating area, dual walk-in closets, and a primary bath featuring a stand-up shower, garden tub, and dual vanities with generous counter space. Two additional bedrooms share a full bathroom with a tub/shower combo and dual sinks. The second-floor laundry room, complete with a GE washer and dryer, adds practicality to daily living. The versatile bonus room offers endless potential—perfect for a home office, media room, or playroom. An oversized three-car garage— with ample space for multiple vehicles, this garage offers more than just parking. Whether you need room for a boat, recreational gear, a home gym setup, or a workshop, there's plenty of space to accommodate your lifestyle. High ceilings and extra square footage provide excellent potential for overhead storage or built-in shelving, keeping everything organized and within reach. Whether you're a hobbyist, car enthusiast, or simply need extra storage, this garage delivers flexibility and functionality that goes well beyond the standard. Arden Park North is a community celebrated for its scenic wooded landscapes and tranquil views of Lake Sims. Residents enjoy resort-style amenities, including a pool, clubhouse, fully equipped fitness center, multiple playgrounds, and picturesque walking trails. Located just minutes from Downtown Winter Garden and Winter Garden Village, with easy access to major routes like the Florida Turnpike, Highway 50, and the 408 & 429 Expressways, you'll enjoy both convenience and connectivity. Nearby shopping, dining, and entertainment options abound at Silver Crossing and Fountains West Shopping Centers. Don't miss your opportunity to own this beautifully designed home in one of Central Florida's most desirable communities. Schedule your private tour today! Bonus: Seller has an assignable mortgage.
Financial Considerations
Price:
$639,500
HOA Fee:
177
Tax Amount:
$8679
Price per SqFt:
$168.51
Tax Legal Description:
ARDEN PARK NORTH PHASE 3 97/39 LOT 15
Exterior Features
Lot Size:
9014
Lot Features:
City Limits, Sidewalk
Waterfront:
No
Parking Spaces:
N/A
Parking:
Driveway
Roof:
Shingle
Pool:
No
Pool Features:
N/A
Interior Features
Bedrooms:
5
Bathrooms:
3
Heating:
Central, Electric
Cooling:
Central Air
Appliances:
Dishwasher, Dryer, Microwave, Range, Refrigerator, Washer
Furnished:
No
Floor:
Carpet, Tile
Levels:
Two
Additional Features
Property Sub Type:
Single Family Residence
Style:
N/A
Year Built:
2019
Construction Type:
Block, Concrete, Stucco, Frame
Garage Spaces:
Yes
Covered Spaces:
N/A
Direction Faces:
West
Pets Allowed:
Yes
Special Condition:
None
Additional Features:
Rain Gutters, Sidewalk, Sliding Doors
Additional Features 2:
Buyer(s) to verify lease restrictions with HOA.
Map
- Address1722 LAKE SIMS PKWY
Featured Properties