

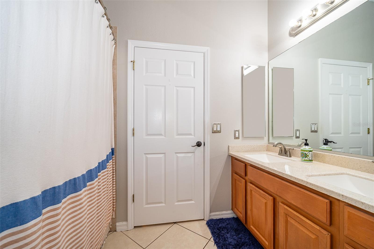
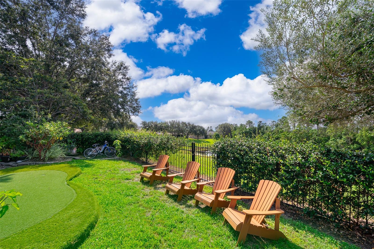
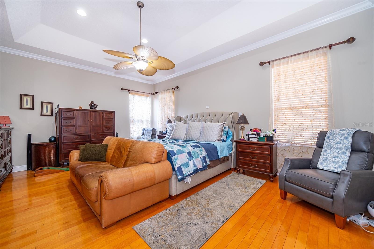

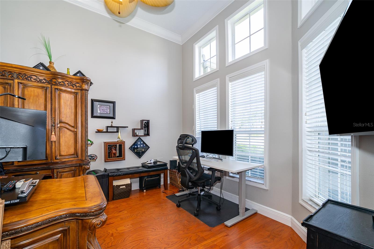
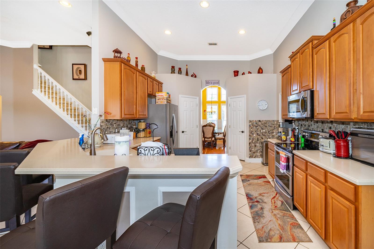
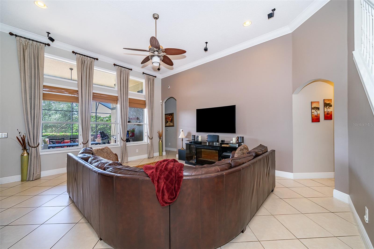

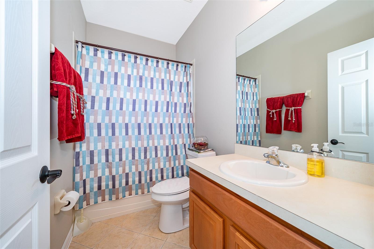
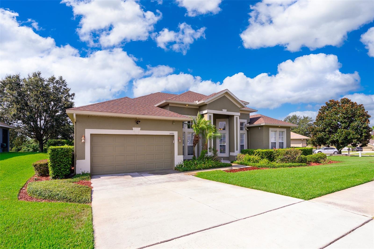

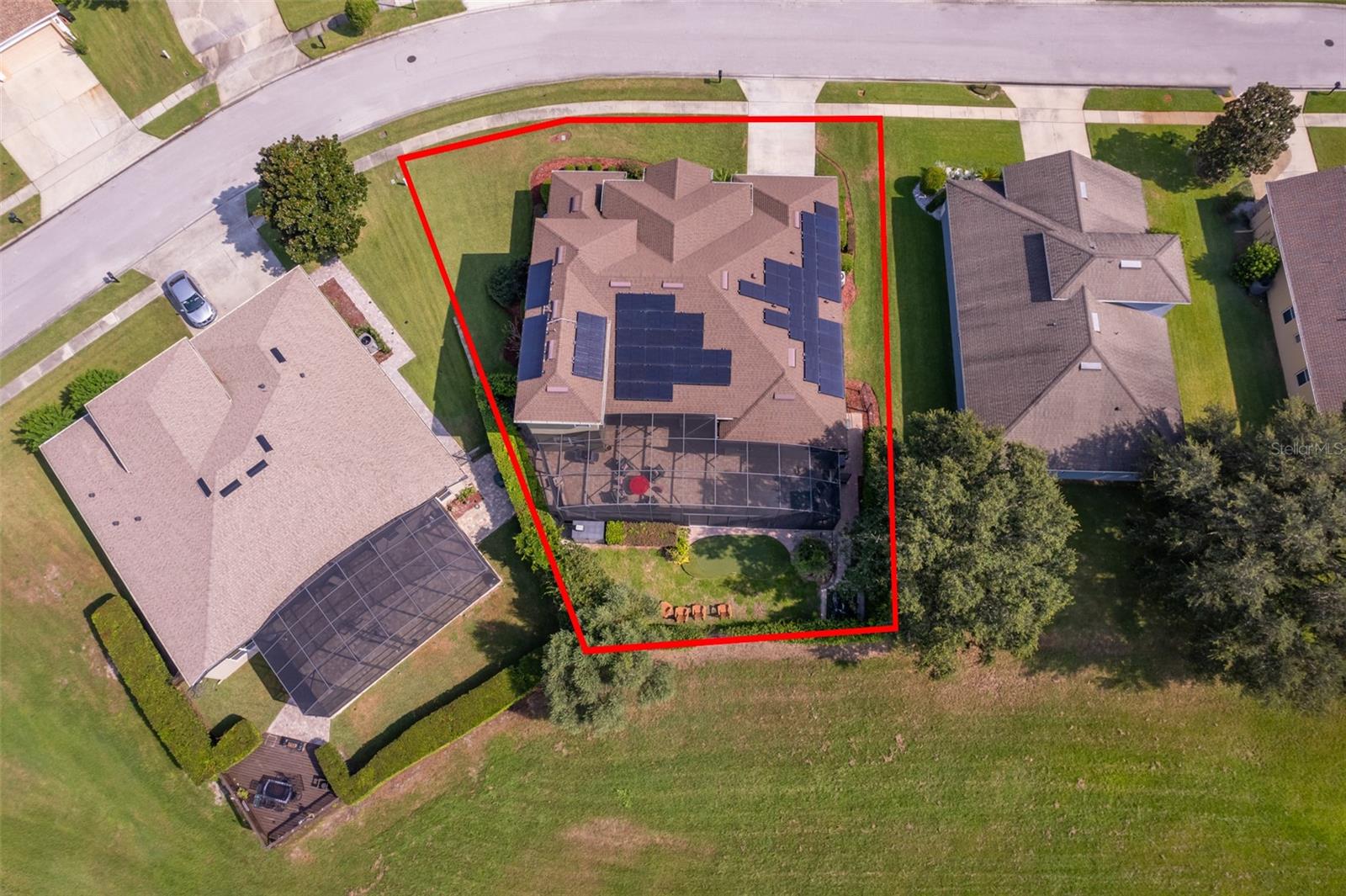
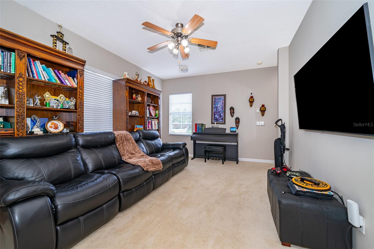

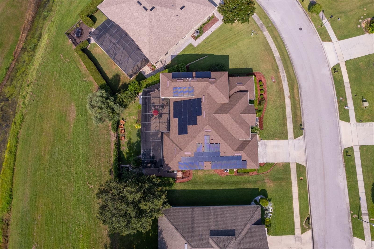

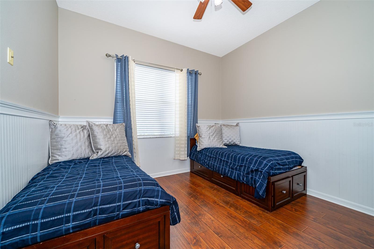
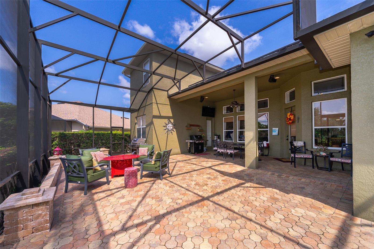

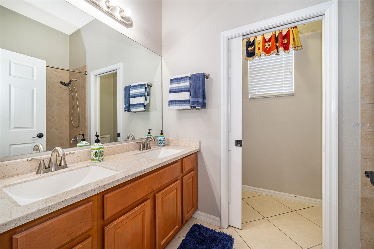
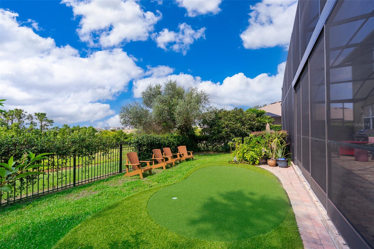
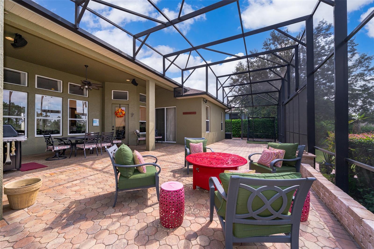
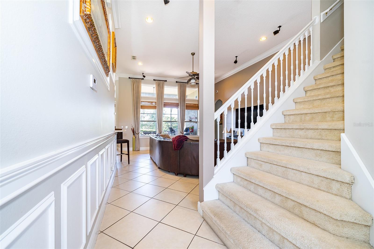

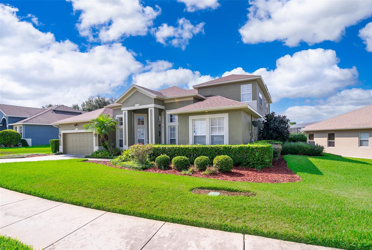
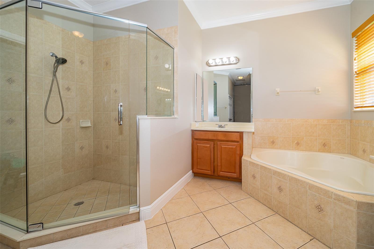
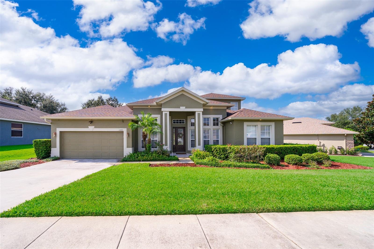

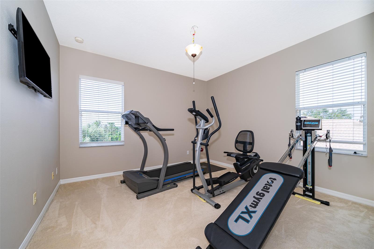
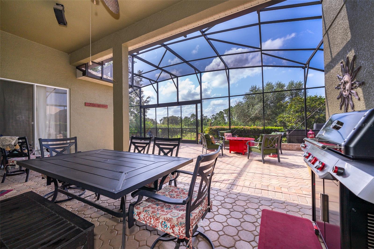


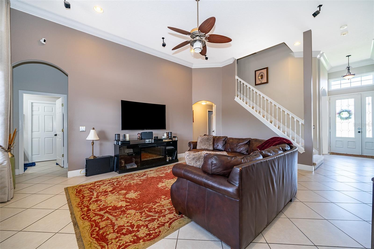
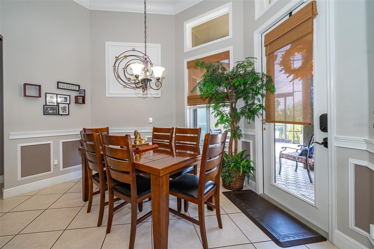

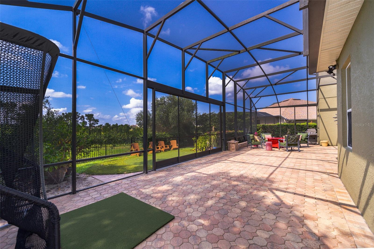


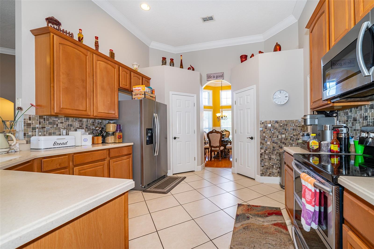


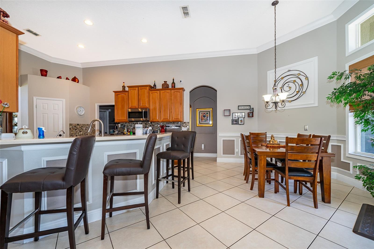


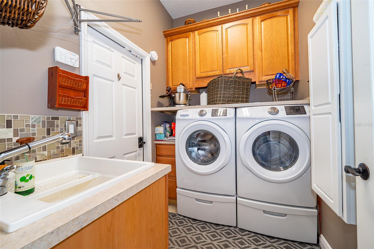
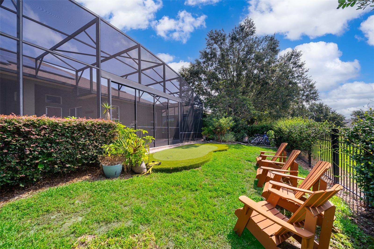
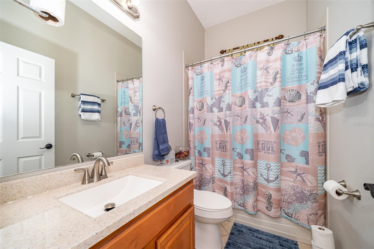

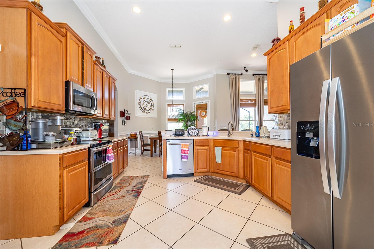
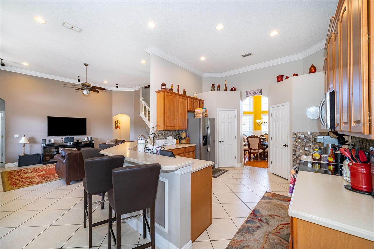
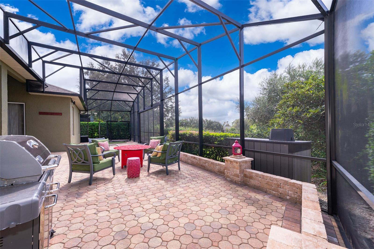
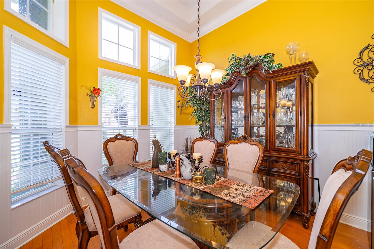

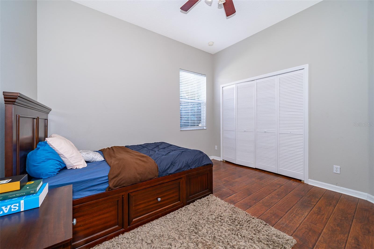
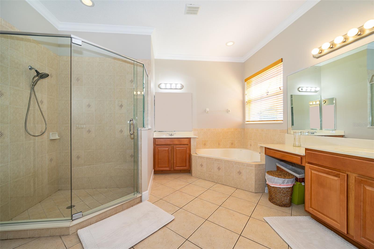
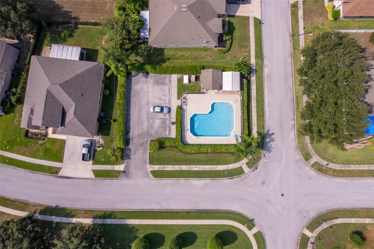
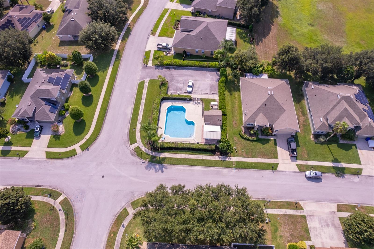


Sold
1485 WHITEFRIAR DR
$550,000
Features:
Property Details
Remarks
Step into elegance with this exquisite 5-bedroom, 4-bathroom, two-story home located in the highly sought-after Kensington Manor. This home backs up to serene conservation views with no rear neighbors. Upon entry, you'll be greeted by a formal dining room perfect for hosting guests, alongside a spacious office ideal for remote work. The heart of the home is the expansive gourmet kitchen, featuring custom wood cabinetry, luxurious granite countertops, stainless steel appliances, and ample storage space. The adjacent breakfast nook overlooks the large family room, creating an inviting space for both everyday living and entertaining. The luxurious primary suite, located on the main floor, includes an en-suite bathroom with a stand-alone shower, rejuvenating jet tub, double sinks, and a generously sized walk-in closet. Four additional bedrooms, also on the main floor, ensuring ample space and comfort. Upstairs, a sizable bonus room provides a versatile space for relaxation or entertainment, while an additional bedroom with its own private full bathroom offers guests ultimate privacy. Enjoy outdoor living at its finest with an expansive backyard and a spacious, screened-in lanai—perfect for year-round entertaining. Conveniently located near top-rated schools, shopping, entertainment, and major highways, this home provides the perfect blend of tranquility and accessibility. Don’t miss out on the opportunity to make this incredible property yours!
Financial Considerations
Price:
$550,000
HOA Fee:
534
Tax Amount:
$8153
Price per SqFt:
$176.3
Tax Legal Description:
KENSINGTON MANOR 56/92 LOT 87
Exterior Features
Lot Size:
10613
Lot Features:
Sidewalk, Paved, Private
Waterfront:
No
Parking Spaces:
N/A
Parking:
N/A
Roof:
Shingle
Pool:
No
Pool Features:
N/A
Interior Features
Bedrooms:
5
Bathrooms:
4
Heating:
Central
Cooling:
Central Air
Appliances:
Dishwasher, Disposal, Exhaust Fan, Range, Range Hood, Refrigerator
Furnished:
No
Floor:
Ceramic Tile, Hardwood
Levels:
Two
Additional Features
Property Sub Type:
Single Family Residence
Style:
N/A
Year Built:
2006
Construction Type:
Block, Concrete, Stone
Garage Spaces:
Yes
Covered Spaces:
N/A
Direction Faces:
South
Pets Allowed:
No
Special Condition:
None
Additional Features:
Private Mailbox, Sliding Doors
Additional Features 2:
Buyer to verify with HOA
Map
- Address1485 WHITEFRIAR DR
Featured Properties