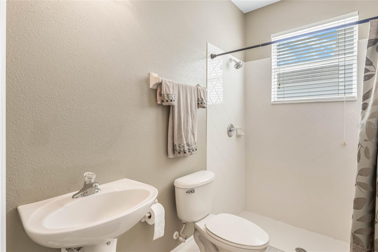
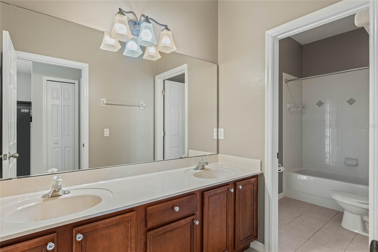
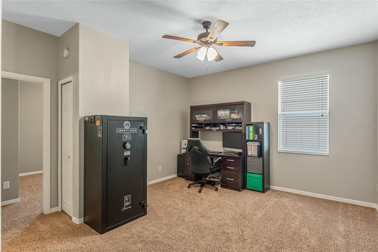
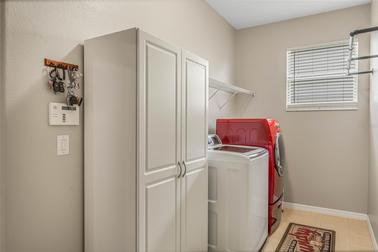
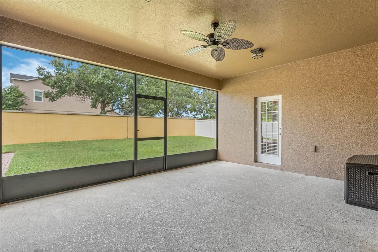
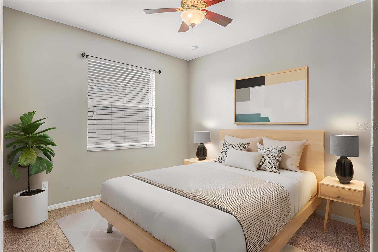
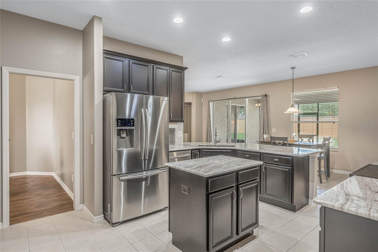
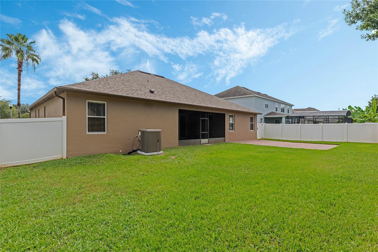
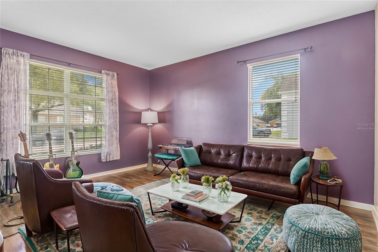
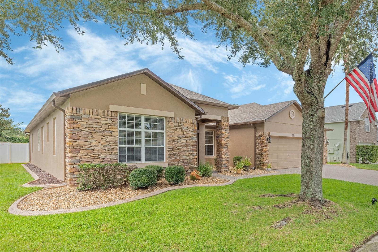
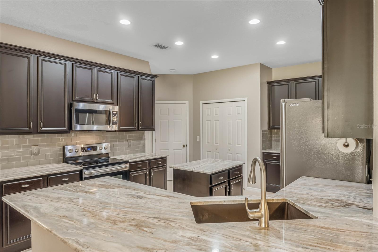
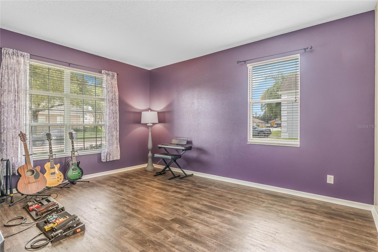
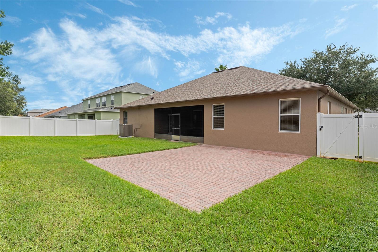
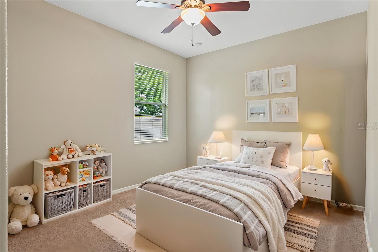
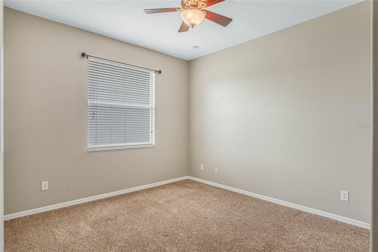
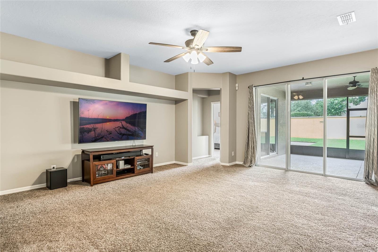
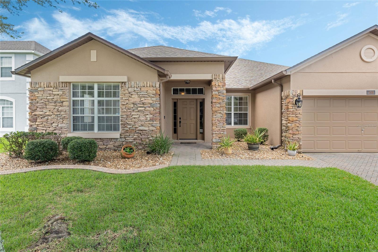
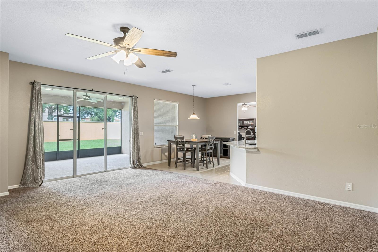
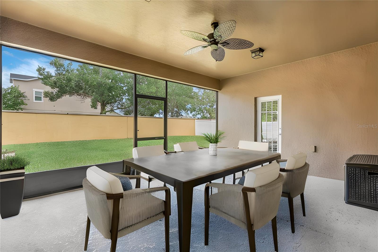
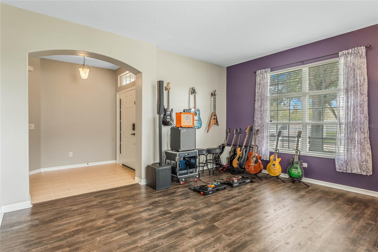
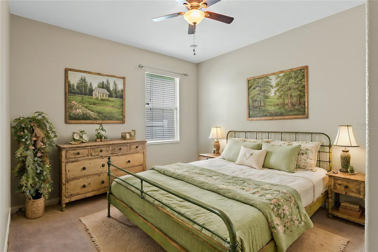
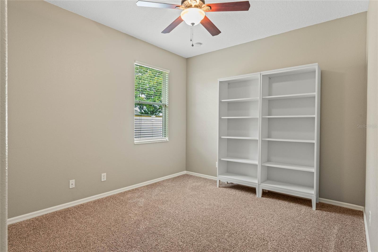
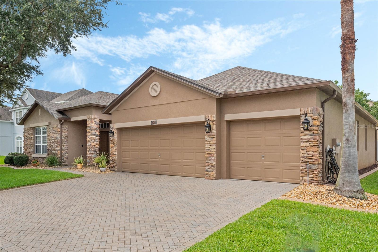
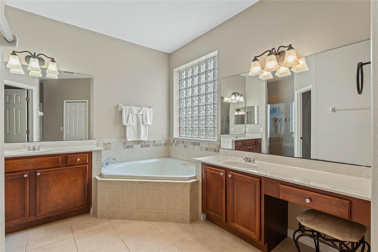
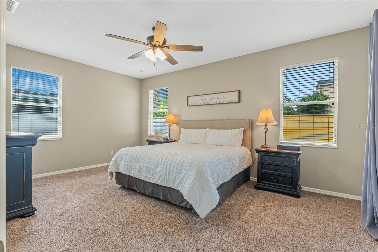
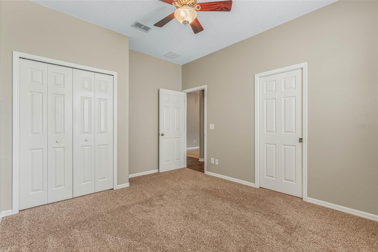
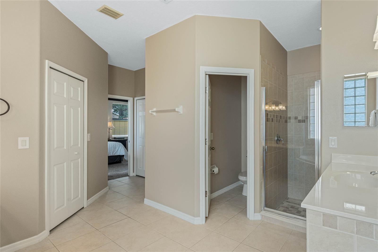
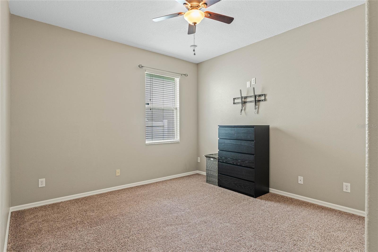
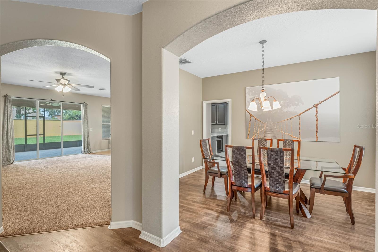
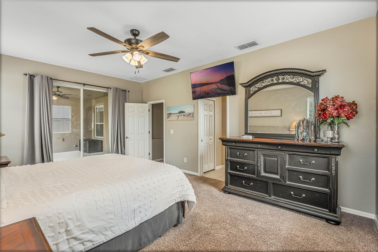
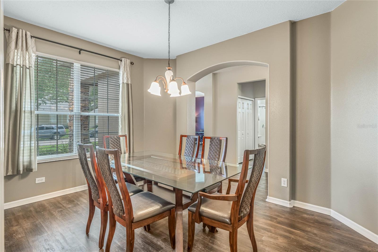
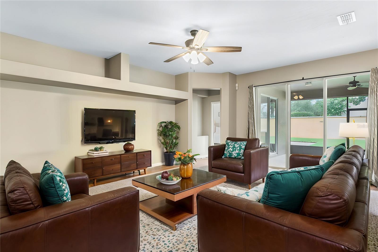
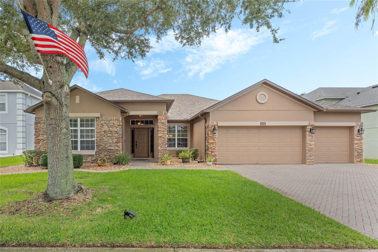
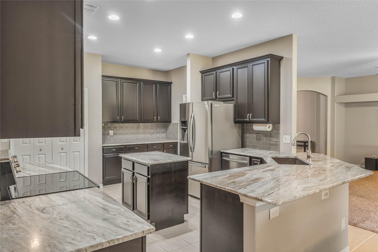
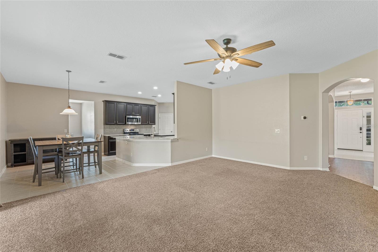
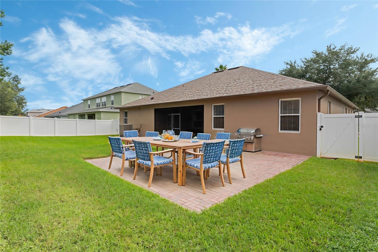
Active
2508 CABERNET CIR
$555,000
Features:
Property Details
Remarks
One or more photo(s) has been virtually staged. Move-in ready and pristine 4 bedroom, 3 bathroom single level home with 3 car garage in the Vineyards subdivision, located right off the 429 near Ocoee High School and the new Orange County Technical College-West campus. As you enter the large foyer, a formal living room on your left with a dining room on your right with access to the kitchen via pocket doors. As you continue down the hall, a spacious guest suite and full bathroom is on your left before entering the large living area, open to the breakfast nook and stunning kitchen with gorgeous granite countertops, glass tile backsplash, upgraded cabinets, and stainless-steel appliances. Between bedrooms 3 and 4 is a den/bonus room/office area with a full bathroom with double sink vanities and shower/tub combo The spacious primary suite offers double vanity sinks, 2 walk-in closets, and a garden tub with separate shower stall. Recent upgrades include scratch-resistant luxury vinyl flooring, new 2023 roof, 2-stage energy efficient HVAC (July 2024), custom landscaping and brink paver patio in the backyard. Across from the subdivision is Publix, Starbucks, and Fountains West Shopping Plaza. Quick access to downtown Winter Garden, Orlando, Disney, and Universal via the 429 makes this the perfect location!
Financial Considerations
Price:
$555,000
HOA Fee:
275
Tax Amount:
$2880.03
Price per SqFt:
$195.77
Tax Legal Description:
VINEYARDS SUBDIVISION 58/147 LOT 16
Exterior Features
Lot Size:
9199
Lot Features:
Cleared, City Limits, In County, Landscaped, Sidewalk, Paved
Waterfront:
No
Parking Spaces:
N/A
Parking:
Driveway, Oversized
Roof:
Shingle
Pool:
No
Pool Features:
N/A
Interior Features
Bedrooms:
4
Bathrooms:
3
Heating:
Central
Cooling:
Central Air
Appliances:
Cooktop, Dishwasher, Disposal, Electric Water Heater, Freezer, Ice Maker, Microwave, Range, Range Hood, Refrigerator
Furnished:
Yes
Floor:
Carpet, Ceramic Tile, Luxury Vinyl
Levels:
One
Additional Features
Property Sub Type:
Single Family Residence
Style:
N/A
Year Built:
2005
Construction Type:
Block, Stucco
Garage Spaces:
Yes
Covered Spaces:
N/A
Direction Faces:
East
Pets Allowed:
Yes
Special Condition:
None
Additional Features:
Irrigation System, Sidewalk, Sliding Doors
Additional Features 2:
Check with HOA, city and county on lease restrictions
Map
- Address2508 CABERNET CIR
Featured Properties