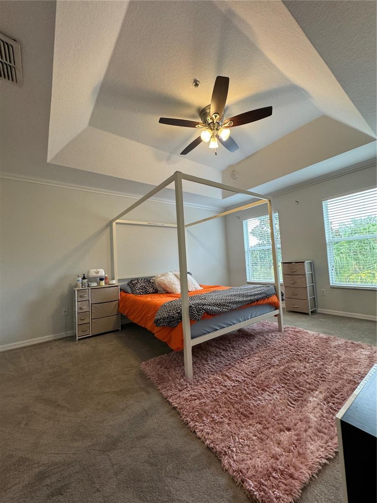
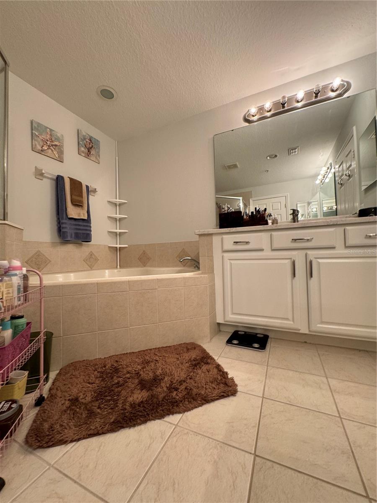
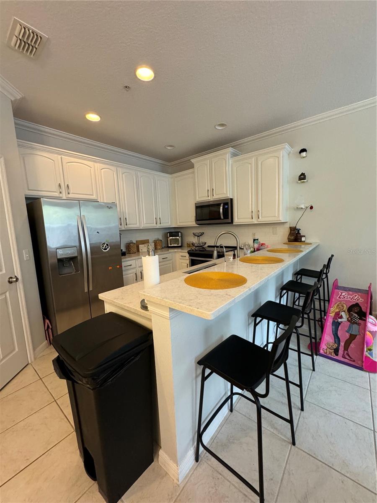
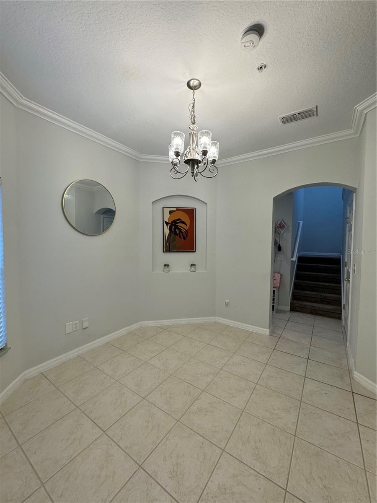
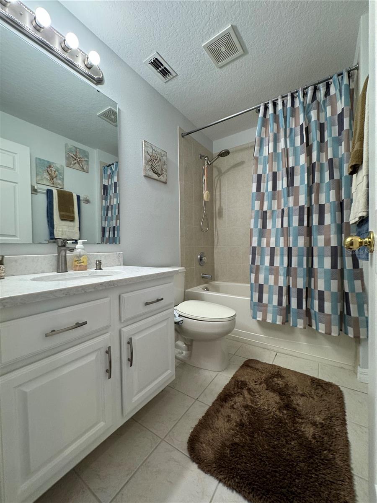
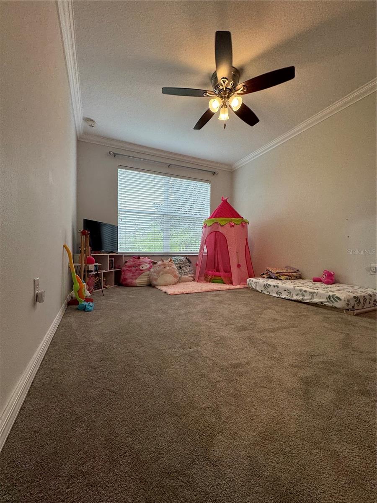
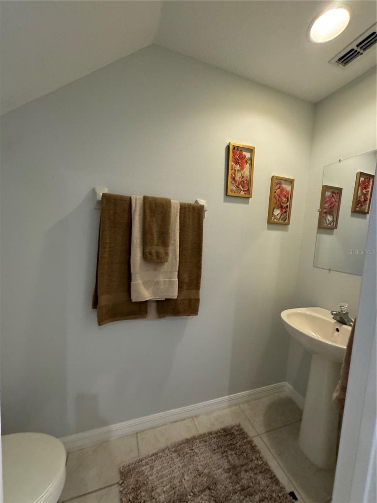
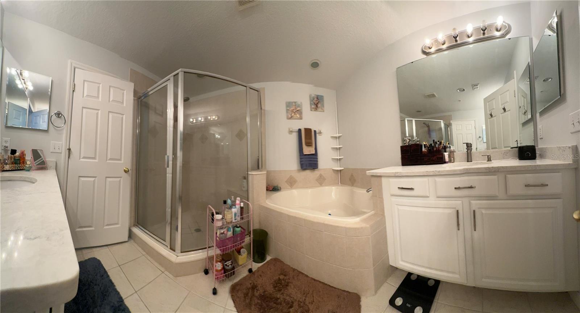
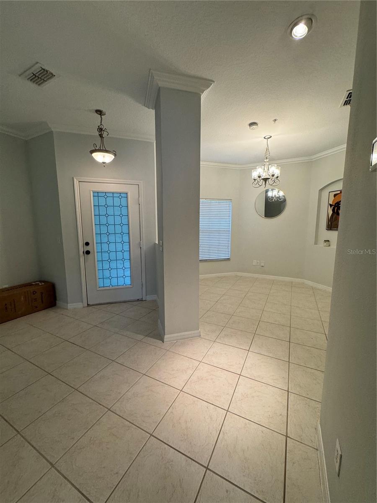
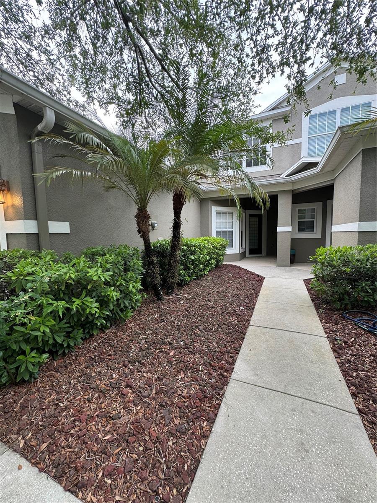
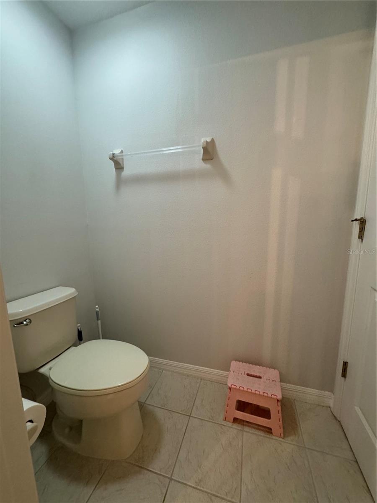
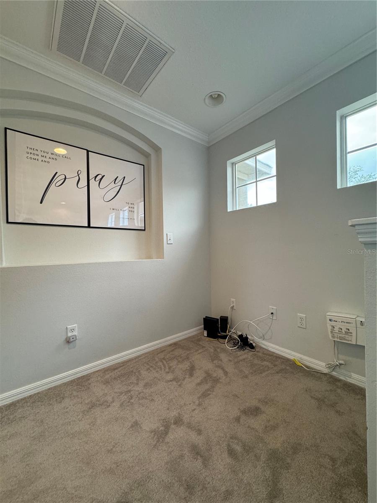
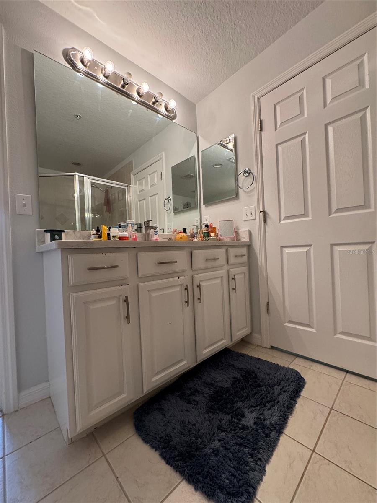
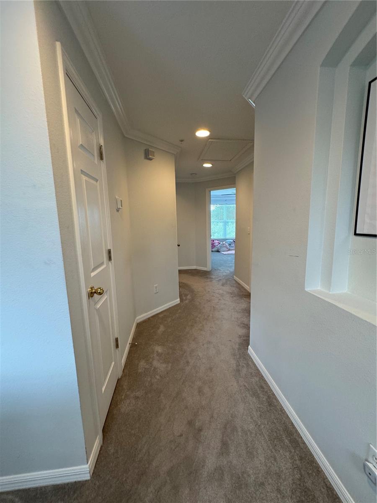
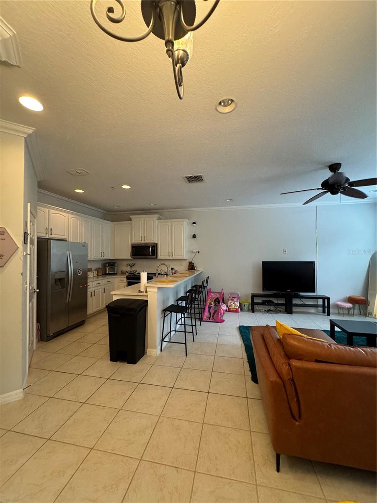
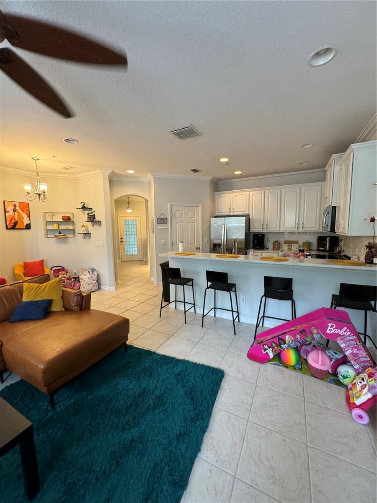
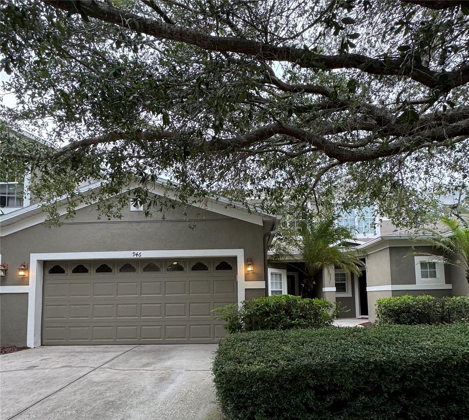
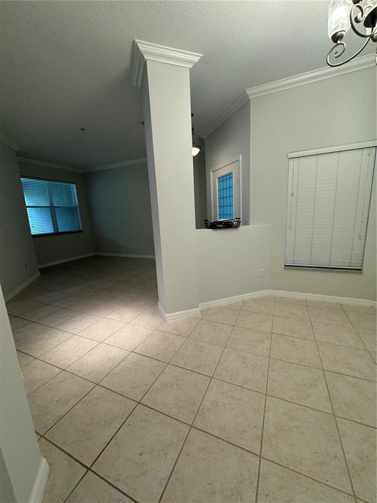
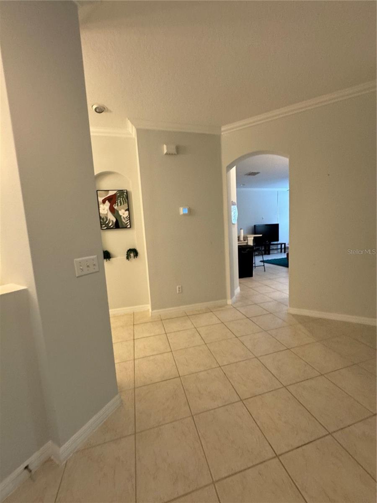
Active
946 DAVENWOOD CT
$379,900
Features:
Property Details
Remarks
Don’t miss this fantastic townhome! This 3-bedroom, 2.5-bathroom townhome is conveniently located just 0.5 miles from Orlando Health Central Hospital, with easy access to restaurants and shopping centers. **Master Suite Highlights:** - Spacious master bedroom with tray ceilings, a walk-in closet, and a newly installed AC unit, water treatment system, and ceiling light/fan fixture. - Expansive master bathroom with dual sinks, a large shower with seating, a bathtub, a separate toilet room, and excellent storage. **Main Floor Features:** - Welcoming foyer with a long entry hallway. - Dining room with a beautiful chandelier. - Spacious living room and family room with a TV console. - Open kitchen with all appliances, perfect for cooking while watching TV. - Cozy dinette area added in 2019, ideal for family meals. - Covered and screened patio with a screen door and electrical outlet. - Spacious laundry room with extra storage. - High-quality window blinds throughout. **Additional Features:** - Office nook located on the second floor with several windows for natural lighting. - Exterior gutters and additional community parking conveniently located across the street. Don’t miss the opportunity to make this beautiful home yours!
Financial Considerations
Price:
$379,900
HOA Fee:
250
Tax Amount:
$4884.24
Price per SqFt:
$194.72
Tax Legal Description:
CRESTWOOD HEIGHTS 64/134 LOT 61
Exterior Features
Lot Size:
3001
Lot Features:
N/A
Waterfront:
No
Parking Spaces:
N/A
Parking:
N/A
Roof:
Other
Pool:
No
Pool Features:
N/A
Interior Features
Bedrooms:
3
Bathrooms:
3
Heating:
Electric
Cooling:
Central Air
Appliances:
Other
Furnished:
No
Floor:
Carpet
Levels:
Two
Additional Features
Property Sub Type:
Townhouse
Style:
N/A
Year Built:
2007
Construction Type:
Block, Stucco
Garage Spaces:
Yes
Covered Spaces:
N/A
Direction Faces:
Southwest
Pets Allowed:
Yes
Special Condition:
None
Additional Features:
Other
Additional Features 2:
Buyer to verify.
Map
- Address946 DAVENWOOD CT
Featured Properties