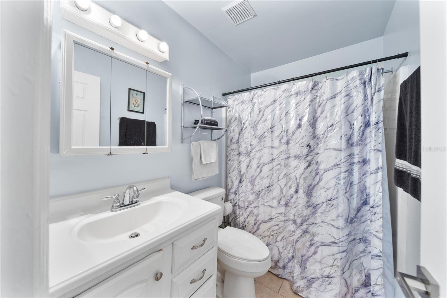
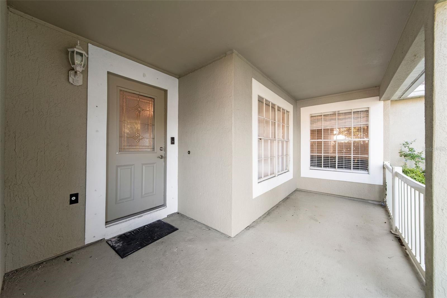
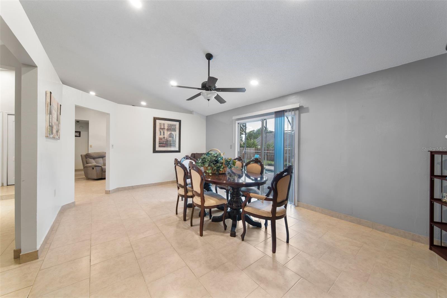
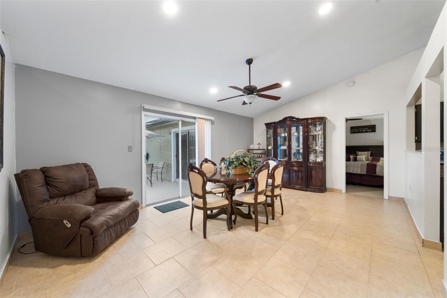
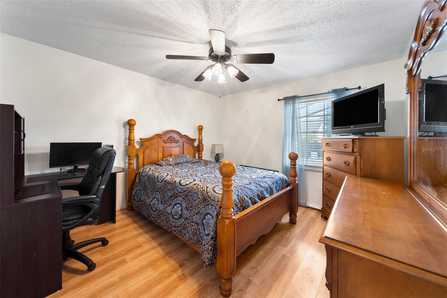
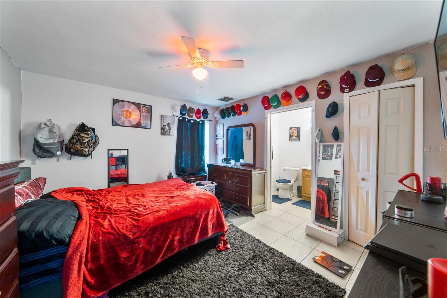
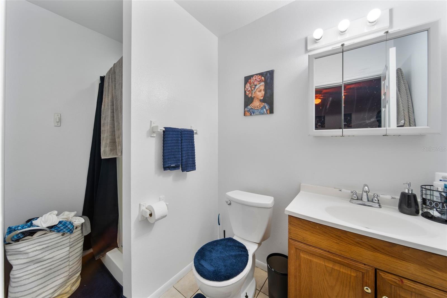
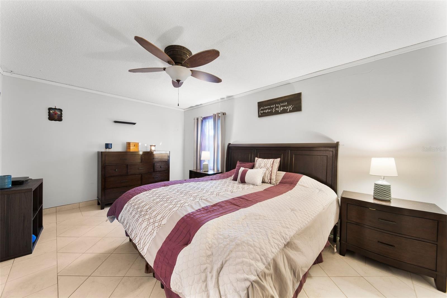
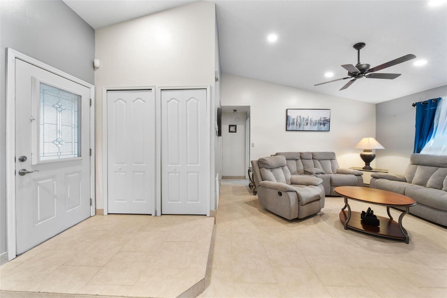
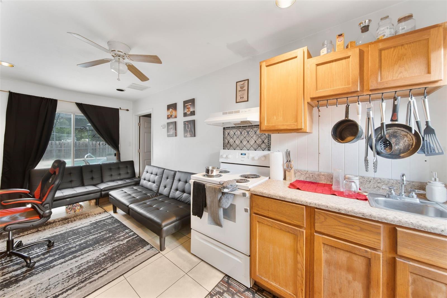
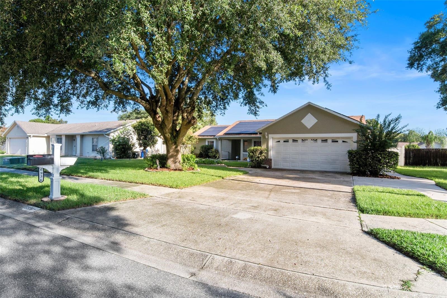
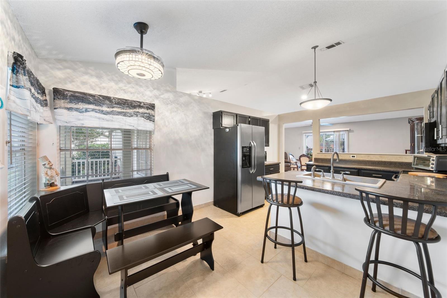
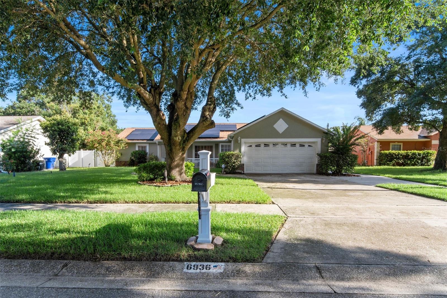
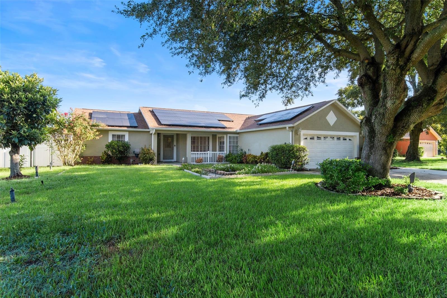
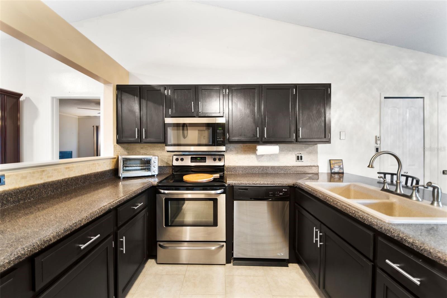
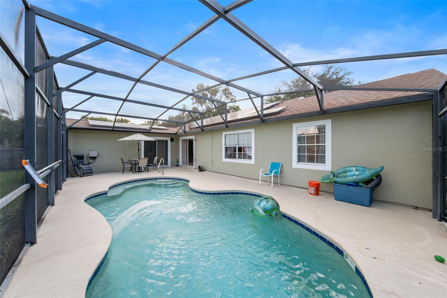
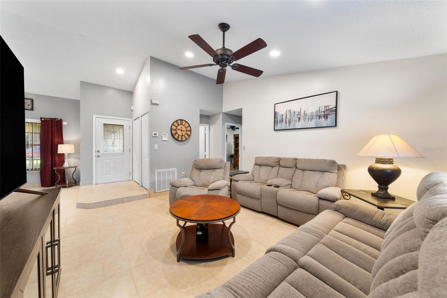
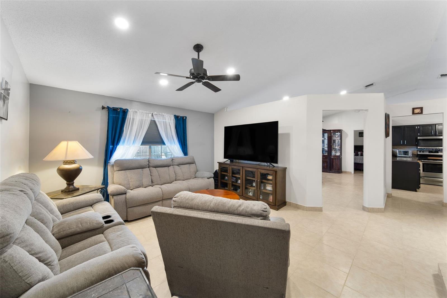
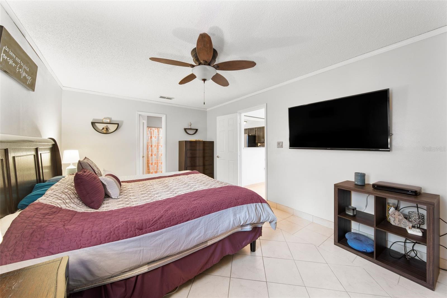
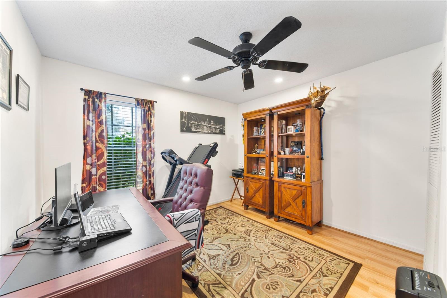
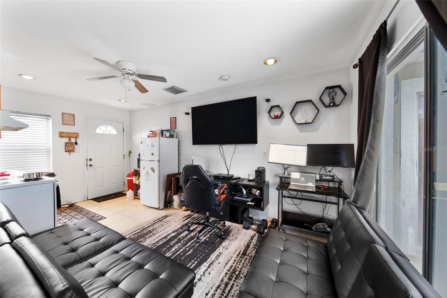
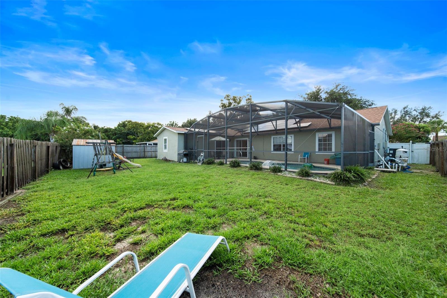
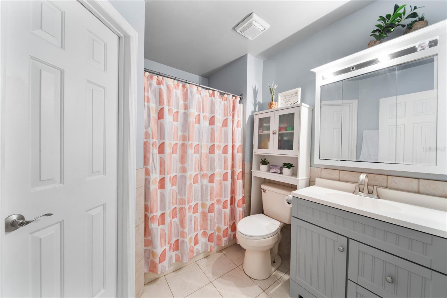
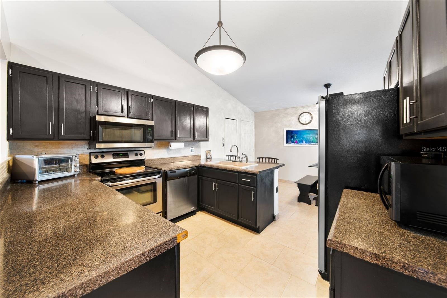
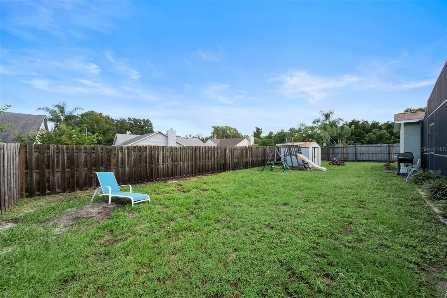
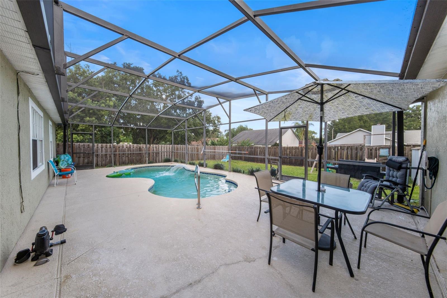
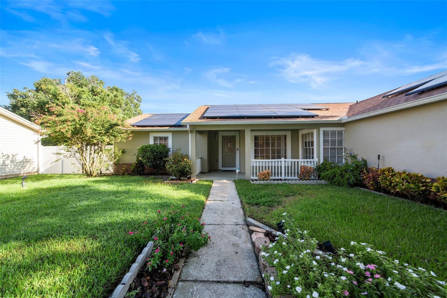
Active
6936 LOG JAM CT
$465,000
Features:
Property Details
Remarks
Discover the perfect home in this stunning 4-bedroom, 3-bathroom residence nestled in a serene cul-de-sac, surrounded by lush trees. Step into your own private oasis featuring a sparkling screened-in pool with a sitting shelf jacuzzi, water feature, color-changing lights, and energy-efficient solar technology. The property boasts a unique 55-gallon fish tank built into the wall, adding a touch of elegance. This home offers a versatile layout with a 1-bedroom, 1-bathroom apartment with a private entrance, ideal for guests or rental income. The main house features 3 bedrooms and 2 bathrooms, providing ample space for comfortable living. The in-law suite is currently rented on a month-to-month basis, offering additional income potential. Recent upgrades include a new roof, HVAC system, plumbing, and water heater installed in 2024, ensuring peace of mind for the new owner. The property also includes a low HOA fee, a 10x10 shed with a 4-inch slab for extra storage, and proximity to the 429 and 408 highways for easy access to downtown Orlando and theme parks. Don't miss the opportunity to see this exceptional property!
Financial Considerations
Price:
$465,000
HOA Fee:
280
Tax Amount:
$2463.58
Price per SqFt:
$225.18
Tax Legal Description:
SAWMILL PHASE 1 23/32 LOT 60
Exterior Features
Lot Size:
10057
Lot Features:
Cul-De-Sac, Landscaped, Paved
Waterfront:
No
Parking Spaces:
N/A
Parking:
N/A
Roof:
Shingle
Pool:
Yes
Pool Features:
Deck, In Ground, Lighting, Screen Enclosure
Interior Features
Bedrooms:
4
Bathrooms:
3
Heating:
Central, Electric
Cooling:
Central Air
Appliances:
Cooktop, Dishwasher, Disposal, Dryer, Electric Water Heater, Microwave, Range, Refrigerator, Washer
Furnished:
No
Floor:
Ceramic Tile, Laminate
Levels:
One
Additional Features
Property Sub Type:
Single Family Residence
Style:
N/A
Year Built:
1989
Construction Type:
Brick, Stucco, Wood Frame
Garage Spaces:
Yes
Covered Spaces:
N/A
Direction Faces:
South
Pets Allowed:
Yes
Special Condition:
None
Additional Features:
Irrigation System, Rain Gutters, Sliding Doors
Additional Features 2:
Please Verify all info with HOA
Map
- Address6936 LOG JAM CT
Featured Properties