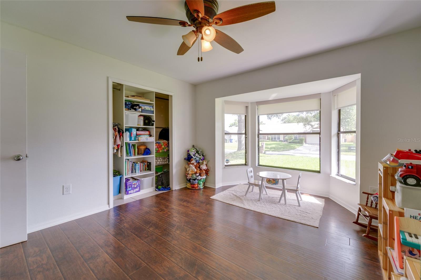
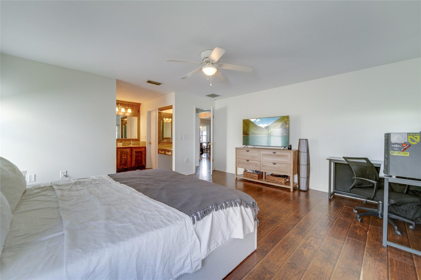
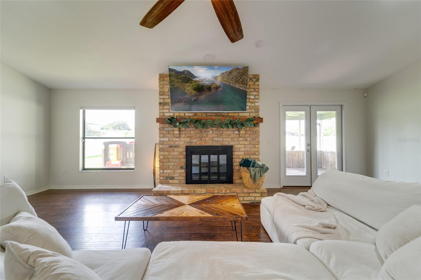
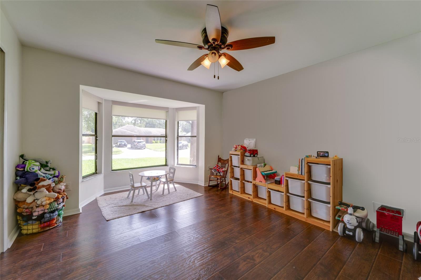
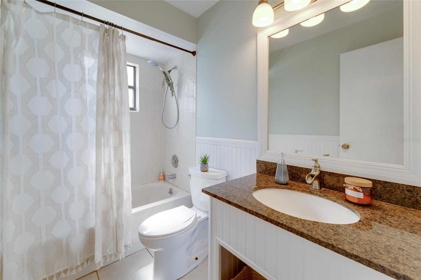
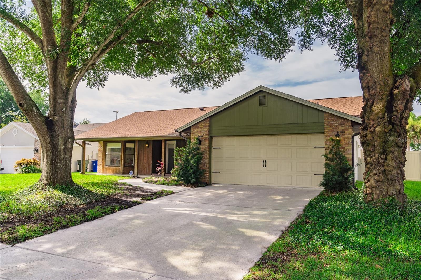
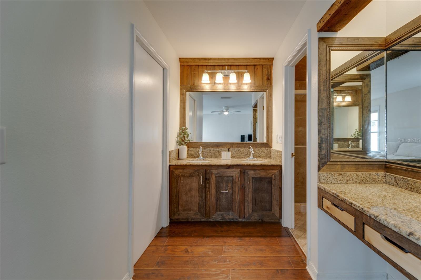
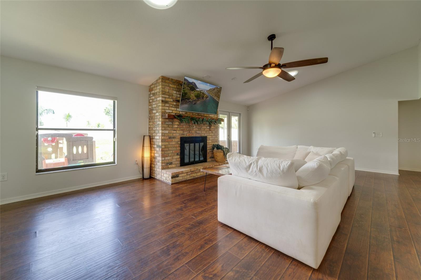
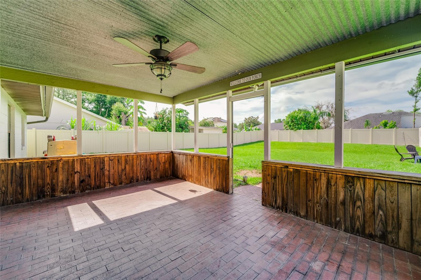
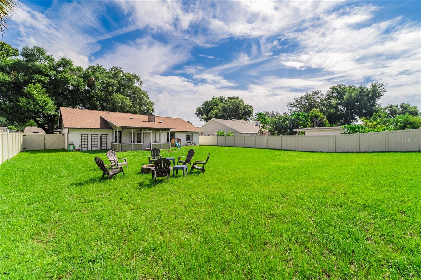
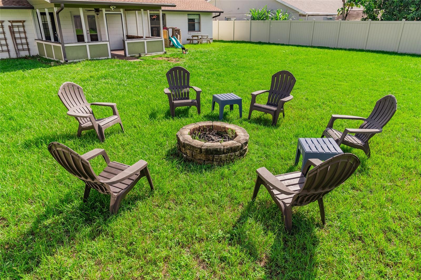
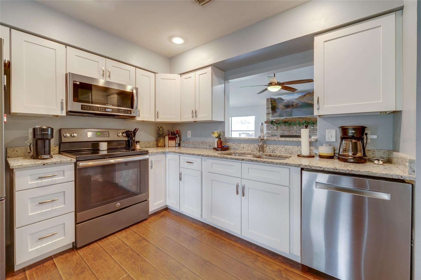
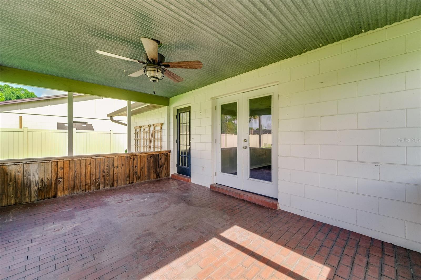
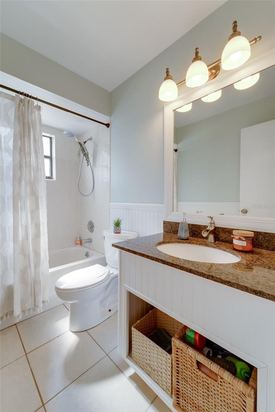
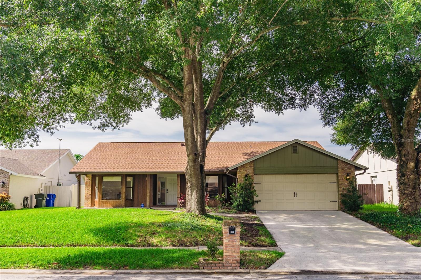
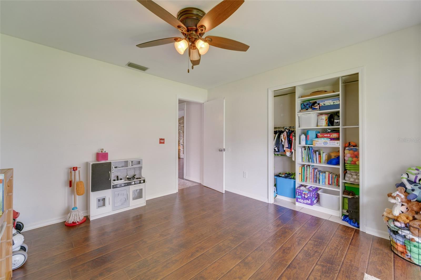

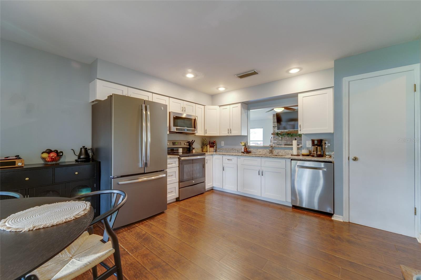
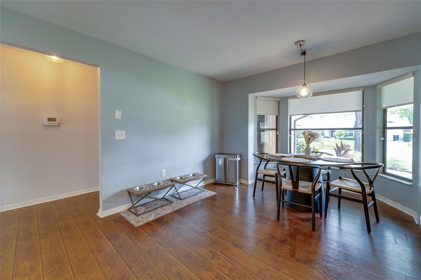
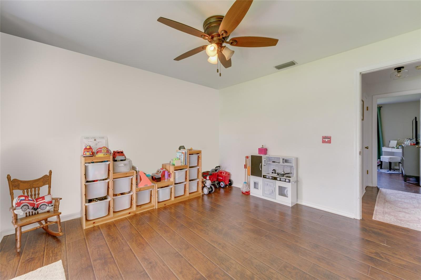

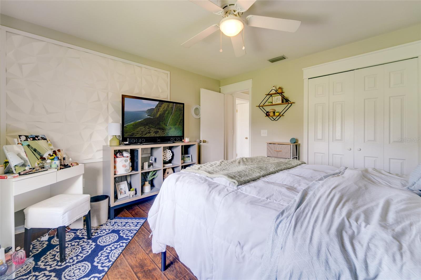
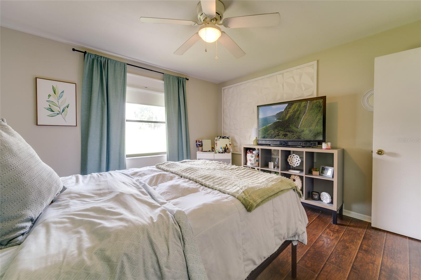
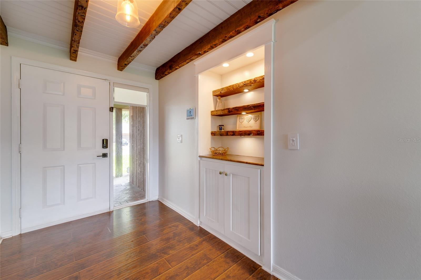
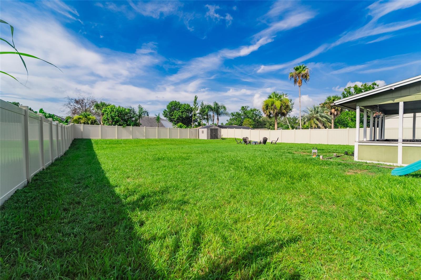
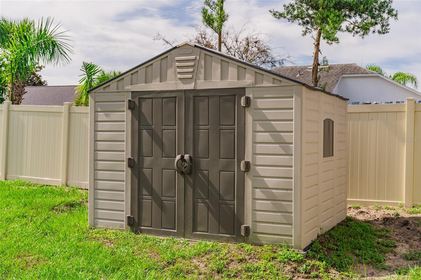
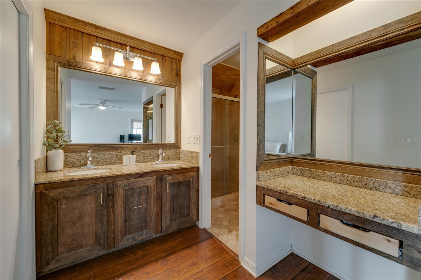
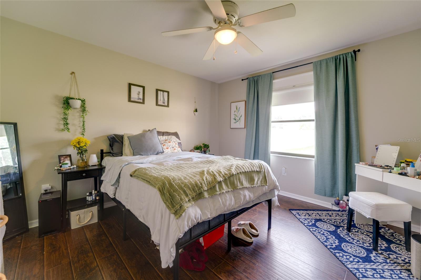
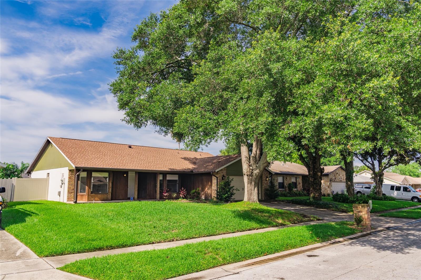
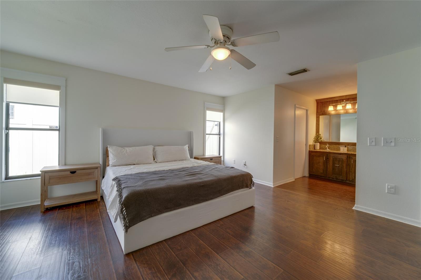
Active
511 BERNADINO DR
$470,000
Features:
Property Details
Remarks
Did someone order an Ocoee ranch style home nestled on a quiet cul-de-sac with NO HOA? Great!! I see a lot of hands up, but there is only 1 available in a neighborhood that RARELY sees a home go up for sale! This beautifully well kept home shows off low maintenance LAMINATE WOOD floors, a RENOVATED KITCHEN(2018), and sits on 1/3 acre within a tree lined street community. Your future home is within close proximity to everything such as schools, shopping, highways ANNNDD wait for it.......infamous downtown Winter Garden! Worried about the ROOF? Don't be - it was replaced 3/2023 with architectural shingles, the AC and STAINLESS STEEL appliances are less than 7yrs old! New Bosch dishwasher (2022), new French doors (2022) off the living room, and brand new custom shades (2024-a few are remote control) throughout the home are just some of the highlights! There's MORE? Why YES THERE IS! REPIPE (2018), WATER HEATER, ATTIC STAIRS and GARAGE DOOR OPENER all replaced in 2018, SOLAR TUBE skylights (2018) provide additional natural light. The primary bedroom comes with an en-suite bath, dual sinks, and granite counters. The impressive, and very large backyard will keep the creative mind busy on the endless possibilities as it comes with a blank slate! Pool? Pickleball court? Large outdoor kitchen? You can check the "all of the above" box - come see for yourself!
Financial Considerations
Price:
$470,000
HOA Fee:
N/A
Tax Amount:
$5424.99
Price per SqFt:
$258.67
Tax Legal Description:
HARBOUR HIGHLANDS 2 17/80 LOT 45 & N 30FT OF VAC R/W ON S SEE 4726/705
Exterior Features
Lot Size:
12576
Lot Features:
Cul-De-Sac, Sidewalk, Paved
Waterfront:
No
Parking Spaces:
N/A
Parking:
Curb Parking, Driveway, Garage Door Opener, On Street, Oversized, Workshop in Garage
Roof:
Shingle
Pool:
No
Pool Features:
N/A
Interior Features
Bedrooms:
3
Bathrooms:
2
Heating:
Central, Electric, Heat Pump
Cooling:
Central Air
Appliances:
Dishwasher, Disposal, Electric Water Heater, Microwave, Range, Range Hood, Refrigerator
Furnished:
Yes
Floor:
Laminate, Tile, Wood
Levels:
One
Additional Features
Property Sub Type:
Single Family Residence
Style:
N/A
Year Built:
1988
Construction Type:
Block, Brick, Wood Siding
Garage Spaces:
Yes
Covered Spaces:
N/A
Direction Faces:
North
Pets Allowed:
No
Special Condition:
None
Additional Features:
French Doors, Irrigation System, Lighting, Private Mailbox, Sidewalk
Additional Features 2:
Verify lease restrictions with municipal ordinances.
Map
- Address511 BERNADINO DR
Featured Properties