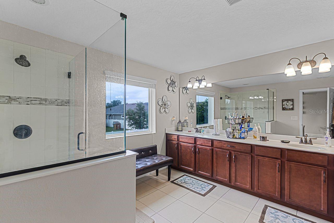
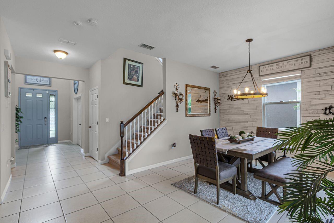
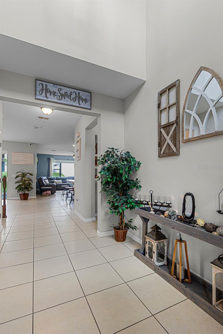
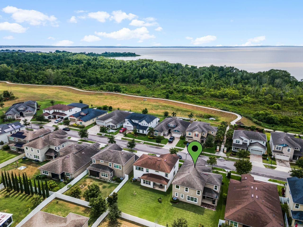
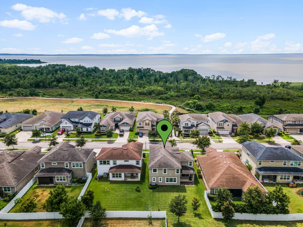
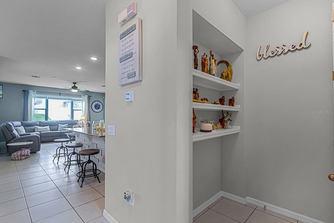
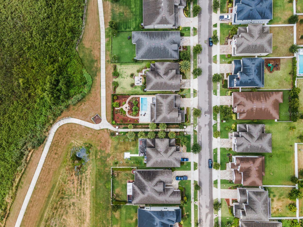
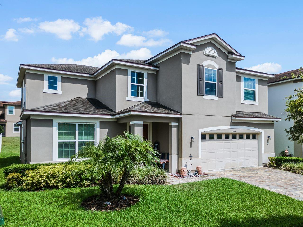
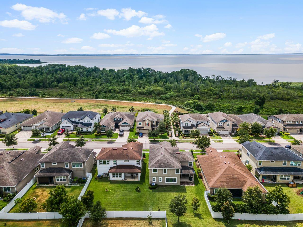
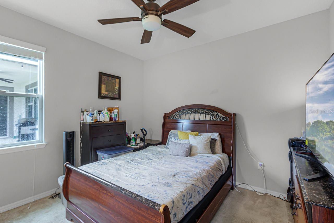
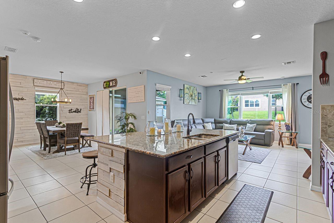
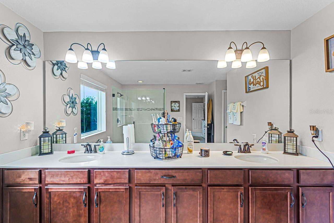
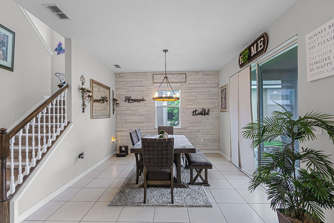
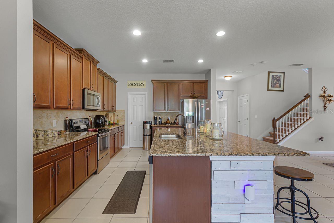
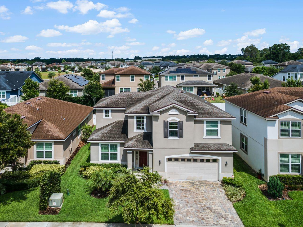
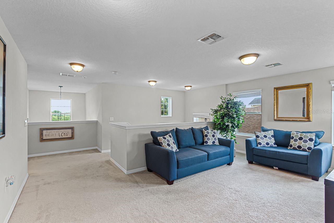
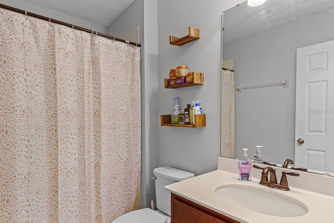
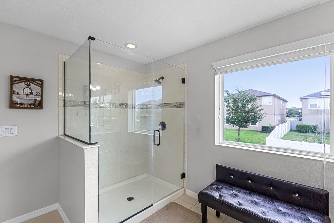
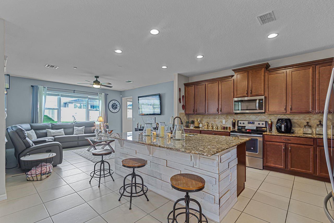
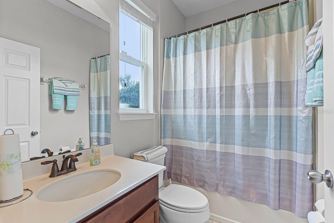
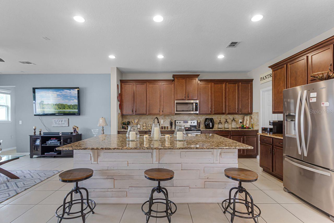
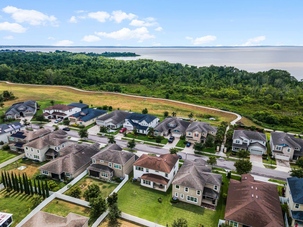
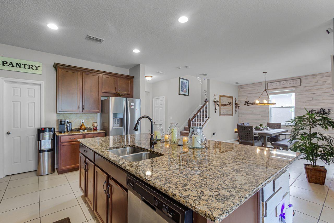
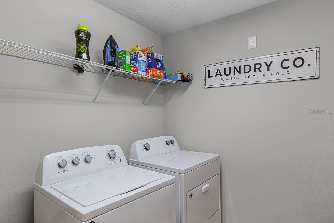
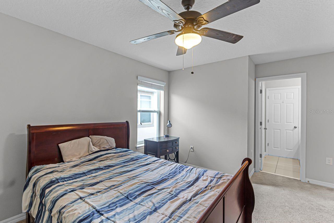
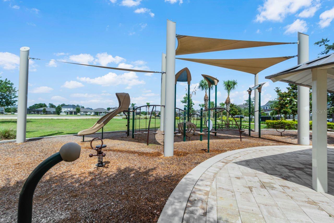
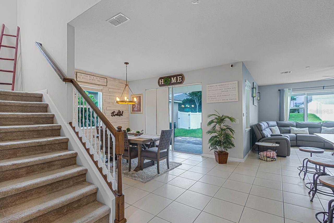
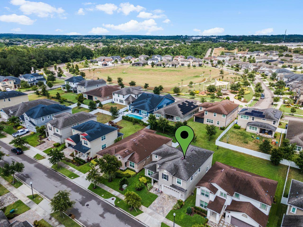
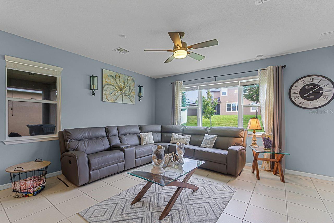
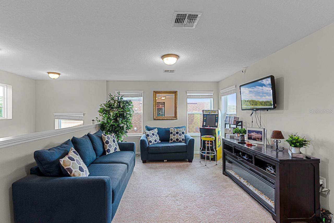
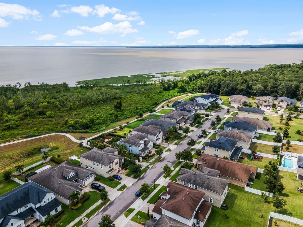
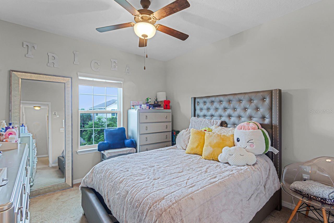
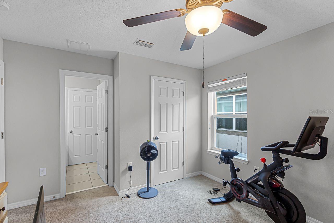
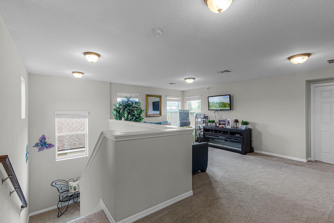
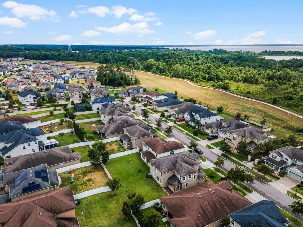
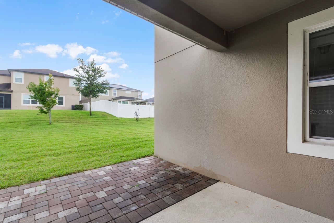
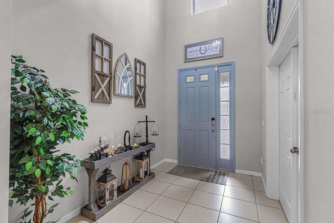
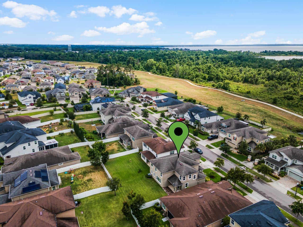
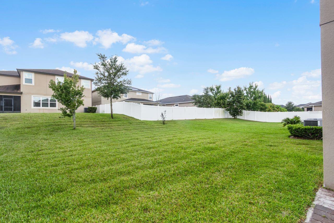
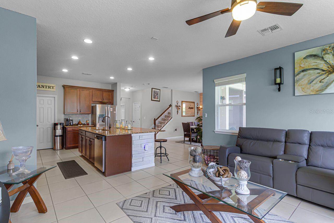
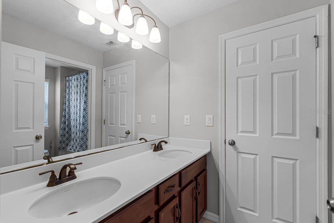
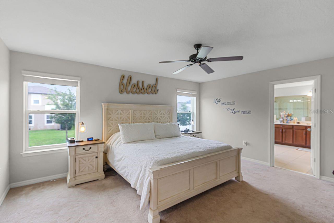
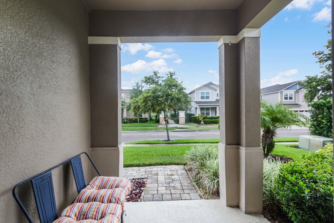
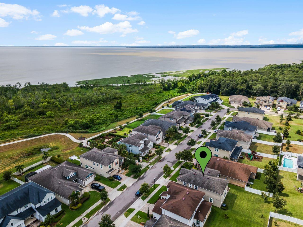
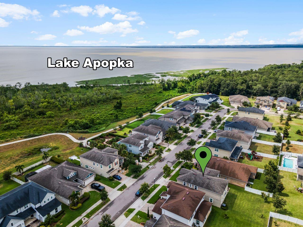
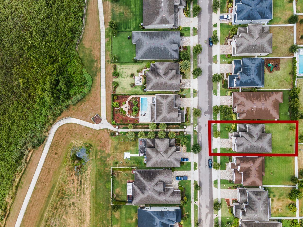
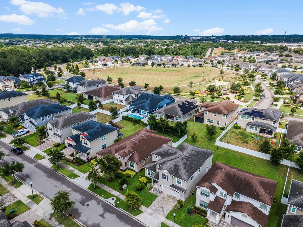
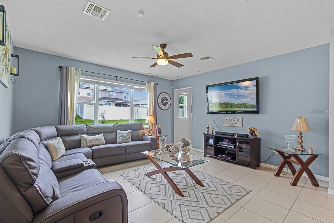
Active
1873 DONAHUE DR
$700,000
Features:
Property Details
Remarks
Welcome to your future residence nestled within The Preserve at Crown Point. This functionally designed home boasts a spacious floor plan featuring 5 bedrooms and 4 bathrooms. Upon entering, you are welcomed by an grand foyer adorned with high ceilings. To the left, a versatile flex space awaits, ideal for a home office or den. The kitchen is thoughtfully crafted for family gatherings, showcasing a generously sized island perfect for entertaining . The open-concept layout of the downstairs creates an inviting atmosphere, perfect for entertaining. The inclusion of a guest suite on the first floor ensures privacy and comfort for guests. Enjoy gorgeous sunsets nightly on the front porch or nature trail directly across the street . Ascending to the second floor, a spacious loft awaits, offering an ideal setting for movie and game nights. The master bedroom is strategically positioned to afford a beautiful view of the backyard . Residents of this gated community enjoy access to amenities such as a pool, two playgrounds, a dog park, and a connection to the West Orange Trail. Conveniently located, the property is only 15 minutes from Downtown Winter Garden's shops and dining, 30 minutes from theme parks, and 30 minutes from Orlando International Airport and a 10 minute drive to Forest Lake Golf Club This home invites you to experience a harmonious blend of luxury, functionality, and proximity to various attractions.
Financial Considerations
Price:
$700,000
HOA Fee:
153
Tax Amount:
$4392.78
Price per SqFt:
$218.61
Tax Legal Description:
PRESERVE AT CROWN POINT PHASE 2A 92/97 LOT 20
Exterior Features
Lot Size:
6820
Lot Features:
N/A
Waterfront:
No
Parking Spaces:
N/A
Parking:
Tandem
Roof:
Shingle
Pool:
No
Pool Features:
N/A
Interior Features
Bedrooms:
5
Bathrooms:
4
Heating:
Electric
Cooling:
Central Air
Appliances:
Dishwasher, Dryer, Microwave, Range, Refrigerator, Washer
Furnished:
Yes
Floor:
Carpet, Ceramic Tile
Levels:
Two
Additional Features
Property Sub Type:
Single Family Residence
Style:
N/A
Year Built:
2018
Construction Type:
Block, Stucco, Wood Frame
Garage Spaces:
Yes
Covered Spaces:
N/A
Direction Faces:
West
Pets Allowed:
Yes
Special Condition:
None
Additional Features:
Irrigation System, Sliding Doors
Additional Features 2:
N/A
Map
- Address1873 DONAHUE DR
Featured Properties