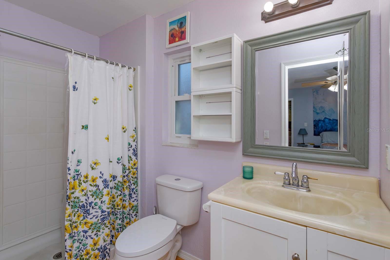
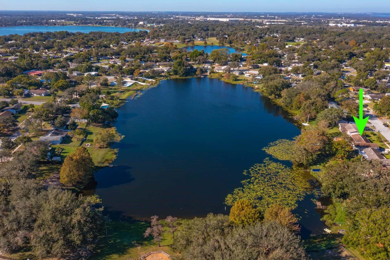
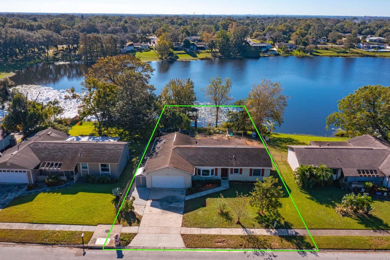
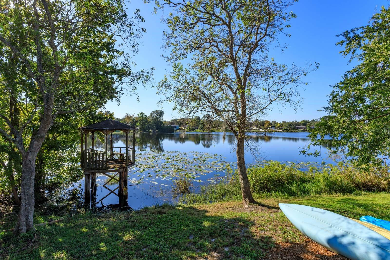
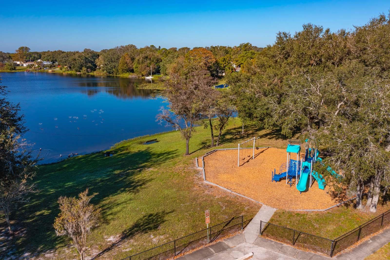
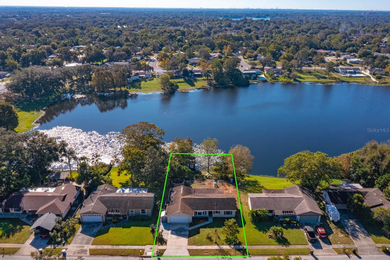
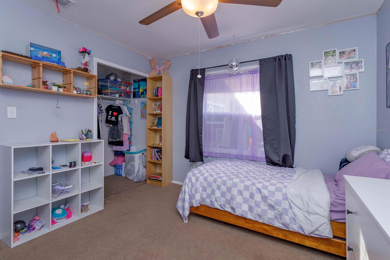
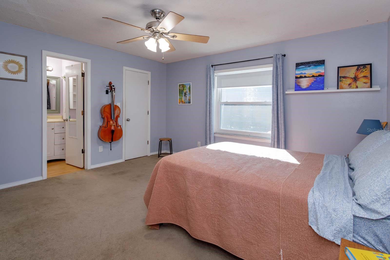
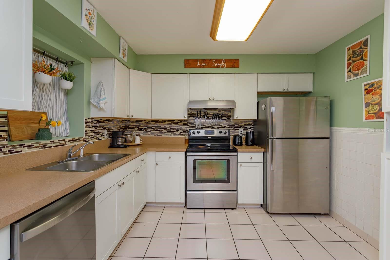
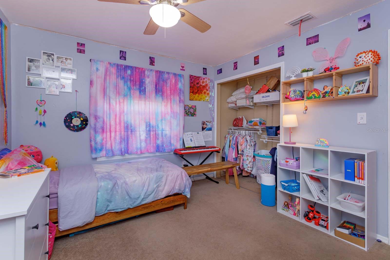
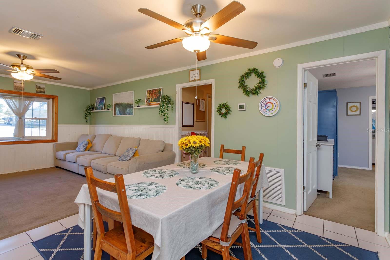
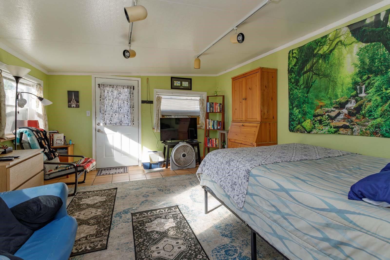
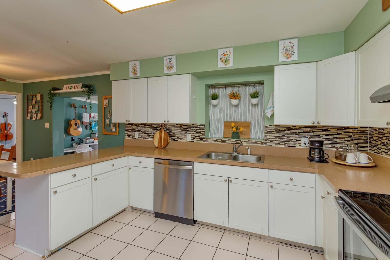
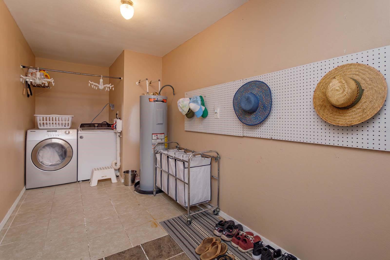
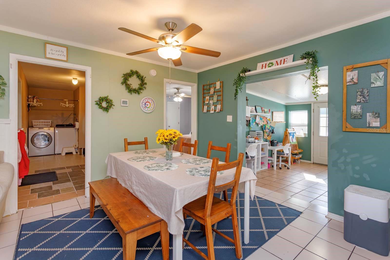
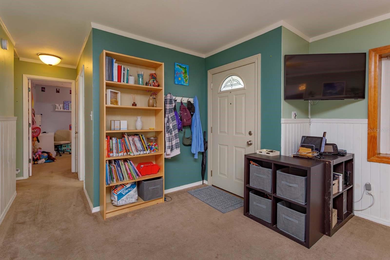
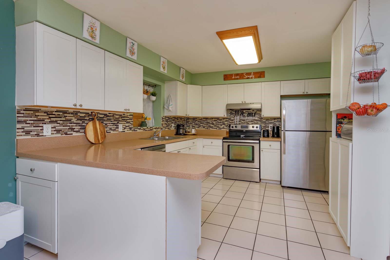
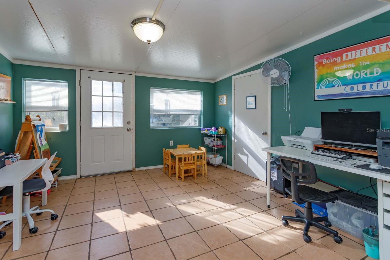
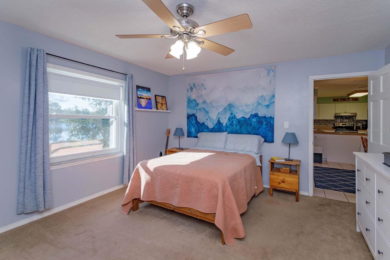
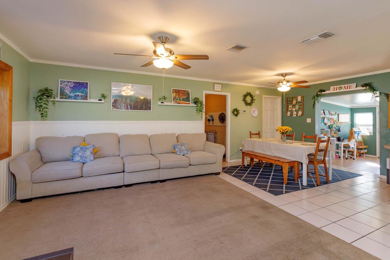
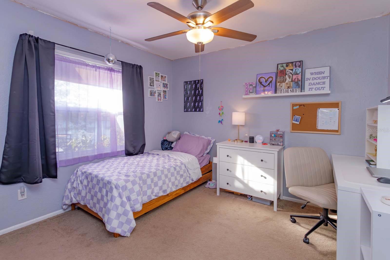
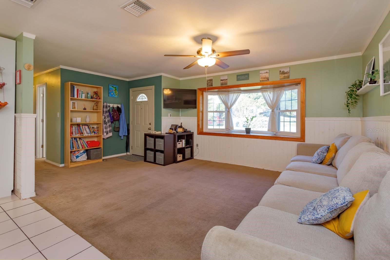
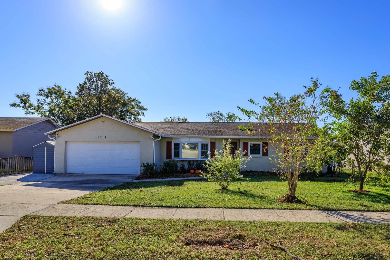
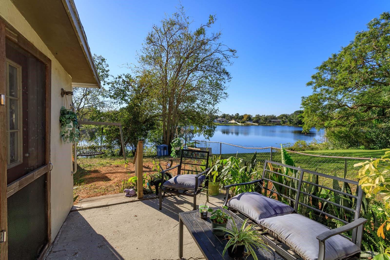
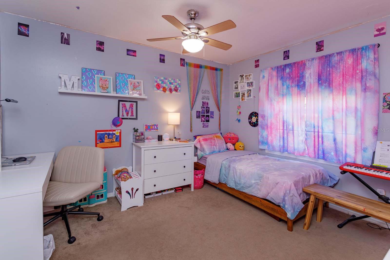
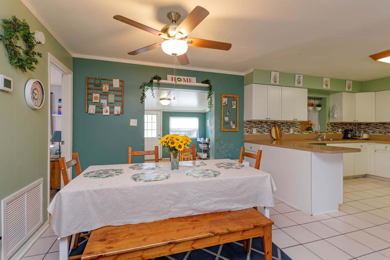
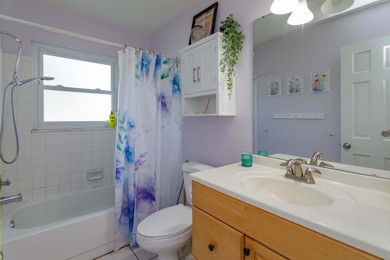
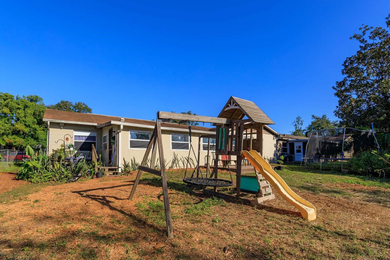
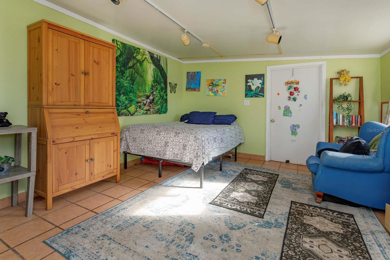
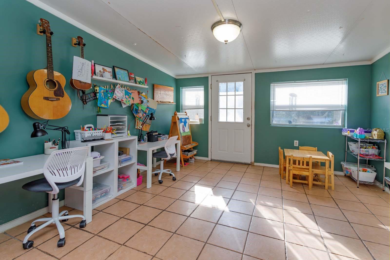
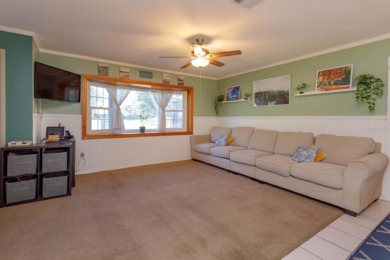
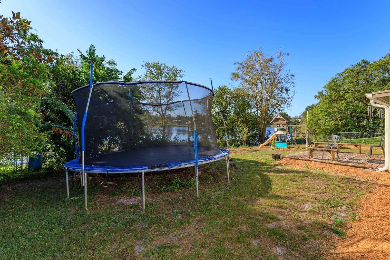
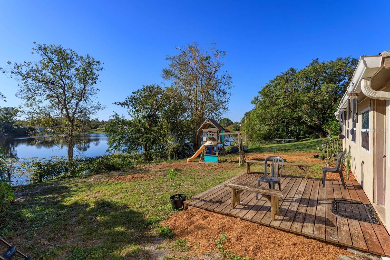
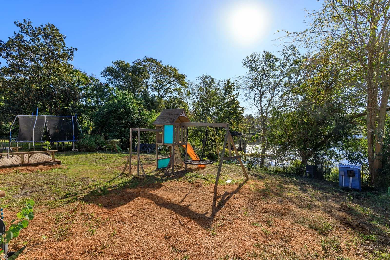
Active
1212 RUSSELL DR
$399,999
Features:
Property Details
Remarks
Welcome to your dream retreat! This adorable 3-bedroom, 2-bathroom home is nestled in a serene neighborhood, backing up to the picturesque Peach Lake. With a spacious living area bathed in natural light, this home offers a perfect blend of comfort and charm. As you enter, you’re greeted by an inviting open floor plan that flows seamlessly from the living room to the dining area, ideal for entertaining or family gatherings. The kitchen features modern appliances and ample counter space, making meal prep a breeze. The master suite provides a peaceful oasis with an ensuite bathroom, while two additional bedrooms flexibility for guests or a home office. For those seeking extra space, there's potential for a fourth bedroom, allowing you to customize the home to your needs. Step outside to your backyard sanctuary, where you can relax and enjoy tranquil views of the lake. The property is conveniently located near local parks, schools, and recreational facilities, making it perfect for families. Don't miss the chance to call this charming home yours—schedule a showing today and discover the lifestyle that awaits you in Ocoee!
Financial Considerations
Price:
$399,999
HOA Fee:
N/A
Tax Amount:
$2572
Price per SqFt:
$220.39
Tax Legal Description:
TWIN LAKES MANOR 4/107 LOT 79
Exterior Features
Lot Size:
28886
Lot Features:
N/A
Waterfront:
No
Parking Spaces:
N/A
Parking:
N/A
Roof:
Shingle
Pool:
No
Pool Features:
N/A
Interior Features
Bedrooms:
3
Bathrooms:
2
Heating:
Central
Cooling:
Central Air
Appliances:
Dishwasher, Disposal, Microwave, Range, Refrigerator
Furnished:
No
Floor:
Carpet, Ceramic Tile
Levels:
One
Additional Features
Property Sub Type:
Single Family Residence
Style:
N/A
Year Built:
1982
Construction Type:
Block
Garage Spaces:
Yes
Covered Spaces:
N/A
Direction Faces:
North
Pets Allowed:
No
Special Condition:
None
Additional Features:
Sidewalk
Additional Features 2:
N/A
Map
- Address1212 RUSSELL DR
Featured Properties