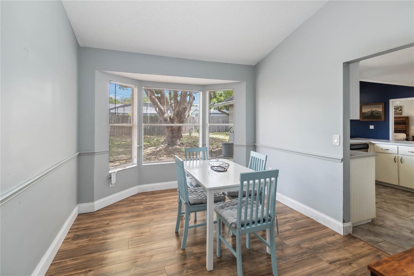
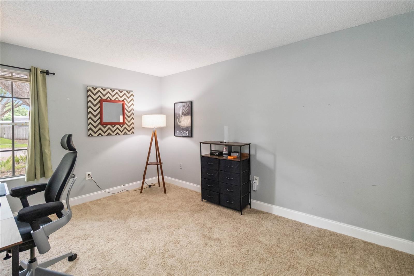
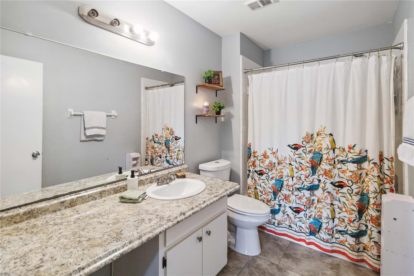
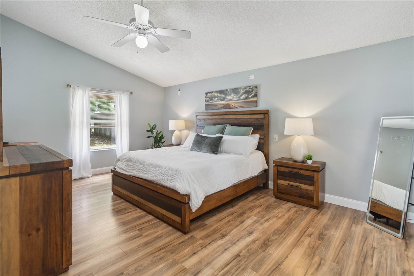
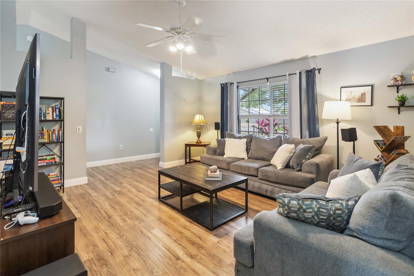
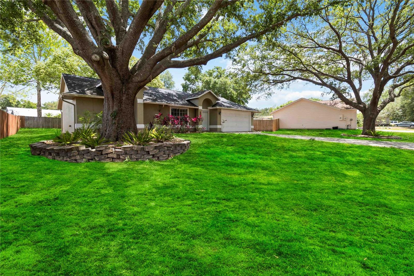
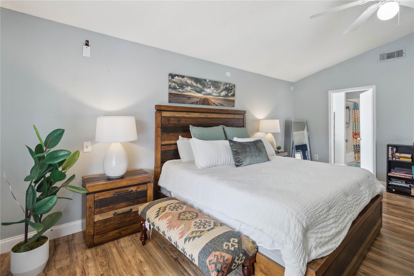
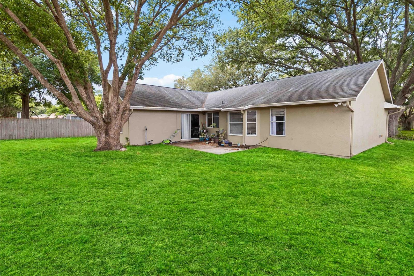
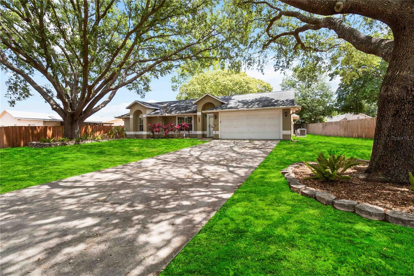
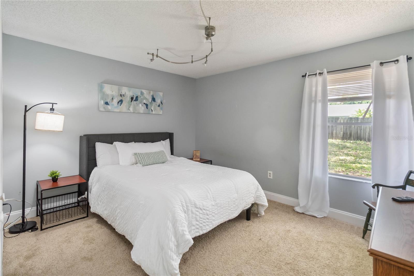
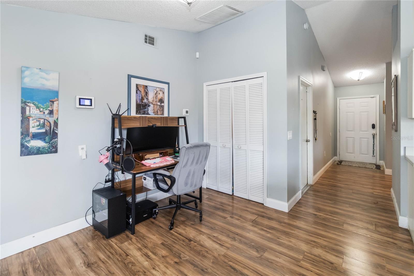
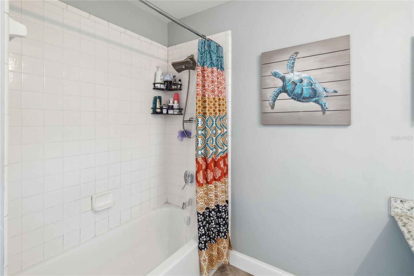
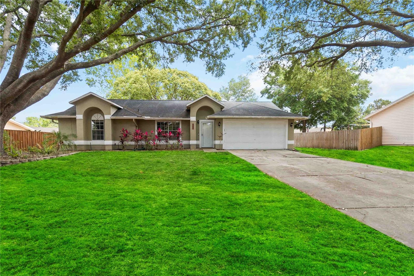
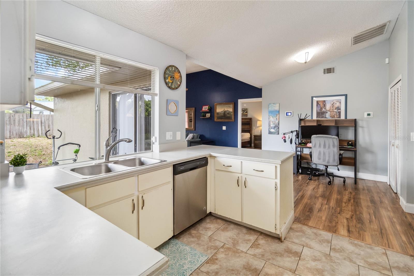
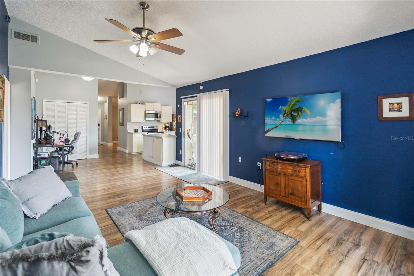
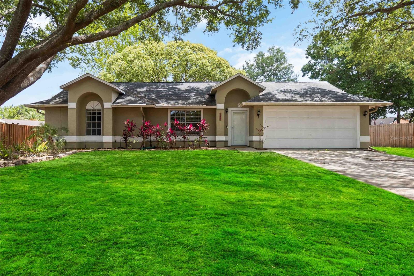
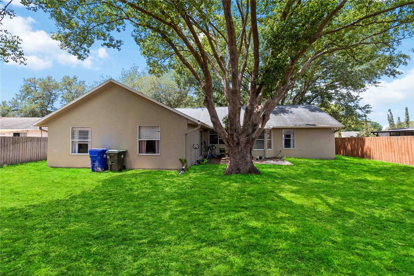
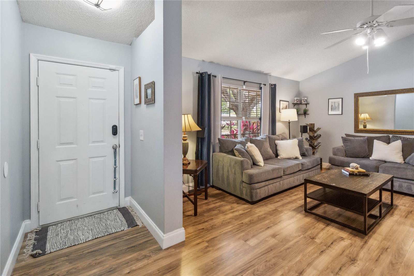
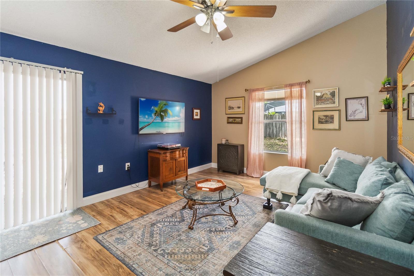
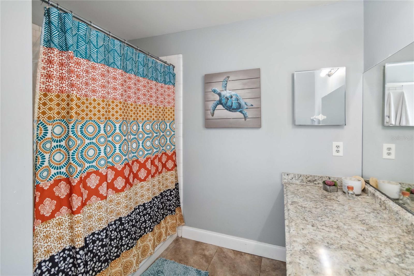
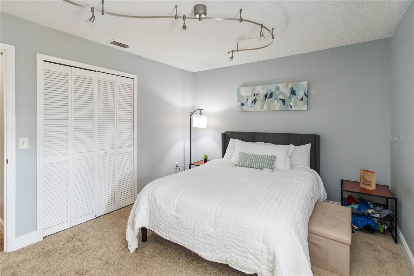
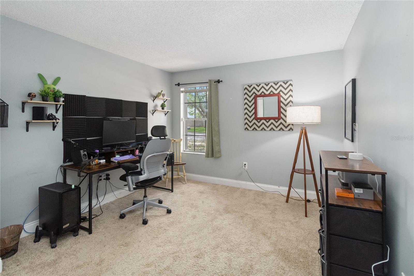
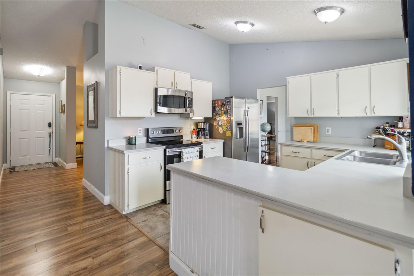
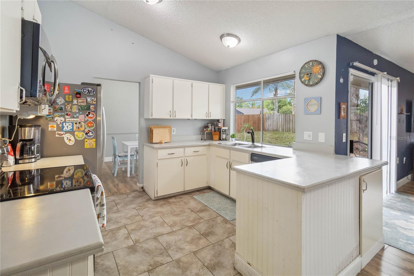
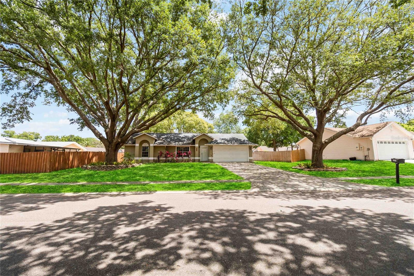
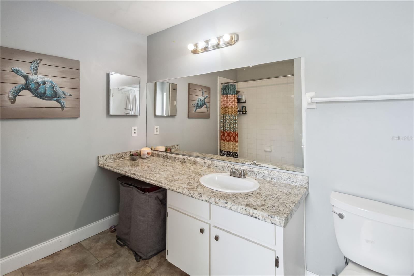
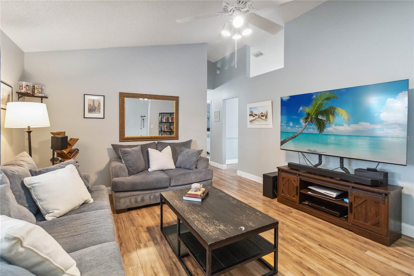
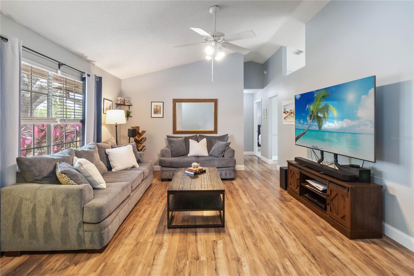
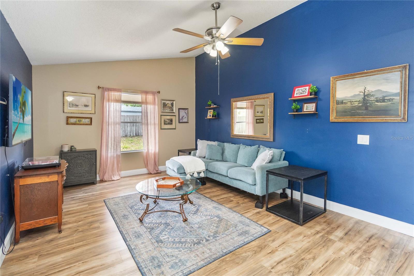
Active
5003 TIMBER RIDGE TRL
$349,000
Features:
Property Details
Remarks
e Sawmill community is nestled in a fantastic spot with easy access to SR429, 408, 441, SR 50 making getting around town a breeze! 3.2 miles to the Jim Beech Recreation Center, 4.7 miles to Ocoee Action Sports Park, find the West Orange Trail less than 4 miles away. And so much more things to do within a 5 mile radius! Oh and don't forget the 3 minute walk to Prairie Lake Elementary School! This home is perfect for you to move right in or make it your own. AC NEW in 2024! ROOF was replaced in 2016 (per the previous owners). This home has a great floorpan with a generous sized living room in the front of the home. As you walk down the hall you will find an open concept. The kitchen opening up to the great room and dining space. Off the kitchen is a formal dining room which can also be used as a perfect OFFICE SPACE. The Master bedroom features a large walk in closet, vaulted ceiling, and ensuite that has loads of potential including room to renovate to your tastes or enjoy the way it is! The other two bedrooms are located on the opposite side of the home providing nice privacy. In the backyard you will find a perfect blank pallet to make your dream yard! This 0.25 acre lot is stunning with mature oak trees and plenty of land for enjoying the outdoors. Don't wait to take this opportunity and make this your perfect home.
Financial Considerations
Price:
$349,000
HOA Fee:
150
Tax Amount:
$5368
Price per SqFt:
$201.5
Tax Legal Description:
SAWMILL PHASE 1 23/32 LOT 134
Exterior Features
Lot Size:
11070
Lot Features:
Paved
Waterfront:
No
Parking Spaces:
N/A
Parking:
N/A
Roof:
Shingle
Pool:
No
Pool Features:
N/A
Interior Features
Bedrooms:
3
Bathrooms:
2
Heating:
Central
Cooling:
Central Air
Appliances:
Dishwasher, Refrigerator
Furnished:
Yes
Floor:
Carpet, Laminate, Tile
Levels:
One
Additional Features
Property Sub Type:
Single Family Residence
Style:
N/A
Year Built:
1989
Construction Type:
Stucco, Frame
Garage Spaces:
Yes
Covered Spaces:
N/A
Direction Faces:
West
Pets Allowed:
Yes
Special Condition:
None
Additional Features:
Dog Run, Rain Gutters, Sidewalk, Sliding Doors
Additional Features 2:
Buyer and/or buyers agent should independently review all HOA docs attached to listing and call HOA contact for any further questions/clarification/info.
Map
- Address5003 TIMBER RIDGE TRL
Featured Properties