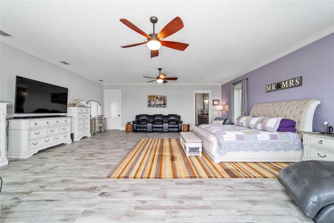
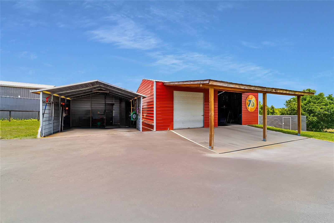
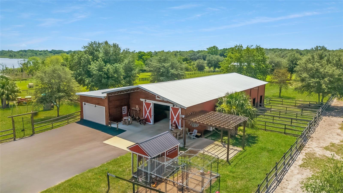
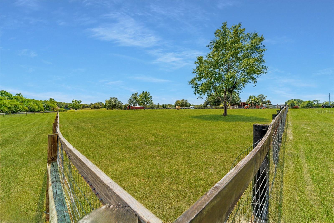
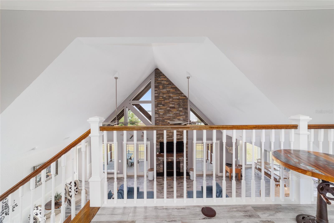
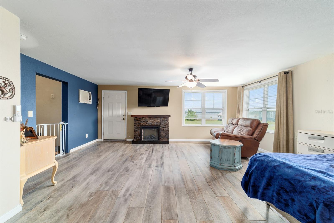
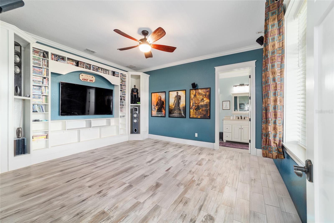
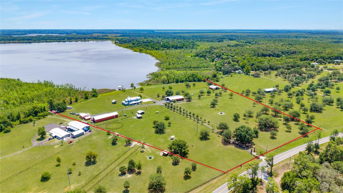
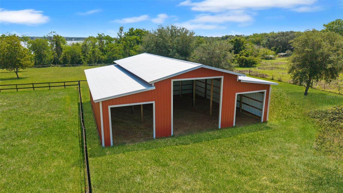
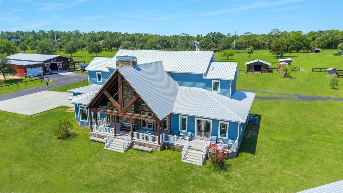
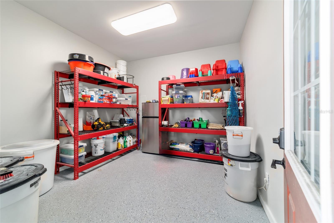
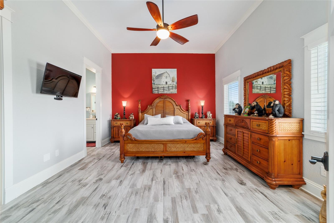
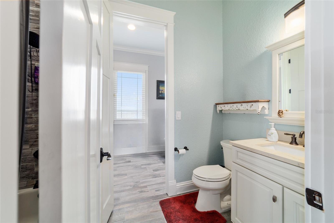
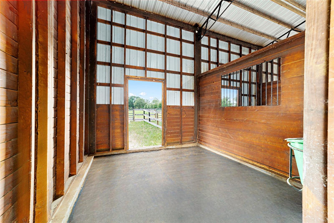
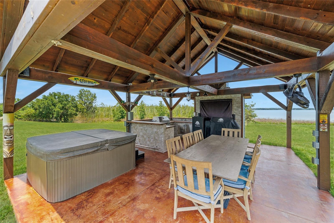
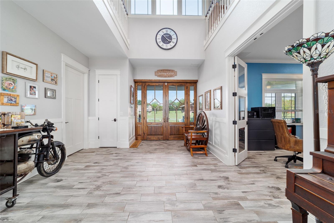
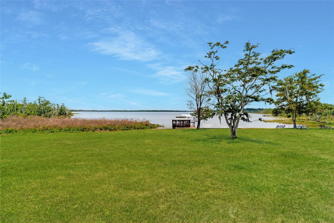
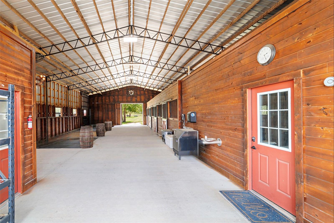
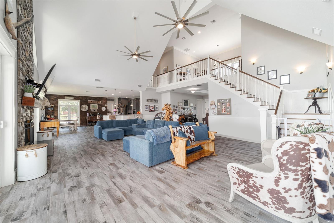
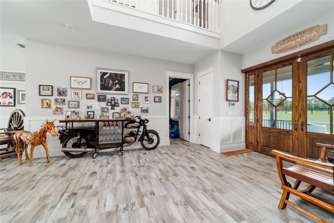
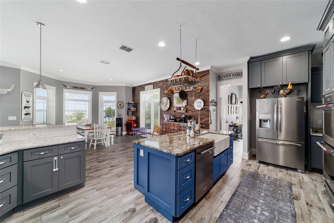
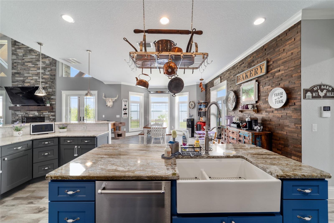
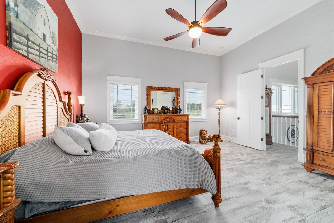
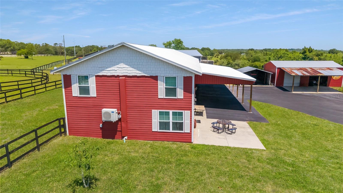

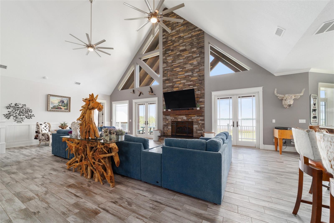
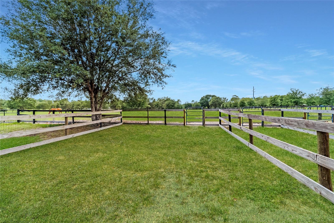
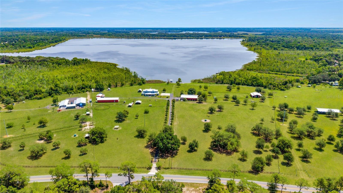
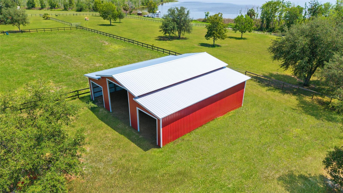
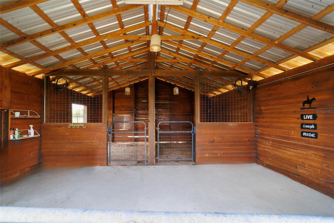
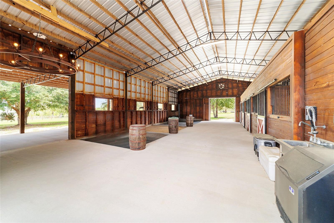
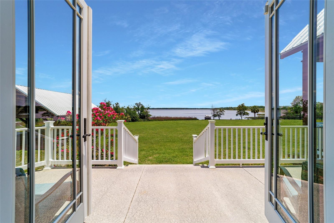
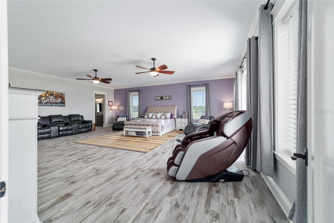
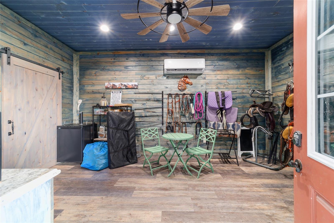
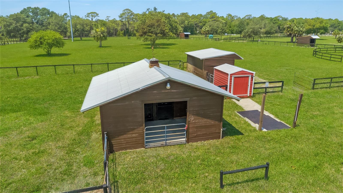
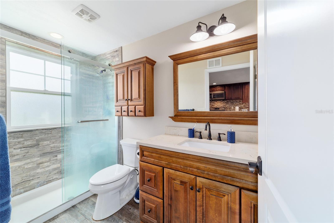
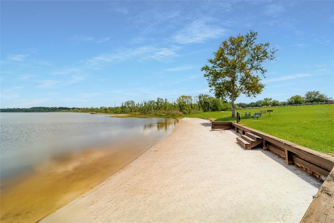
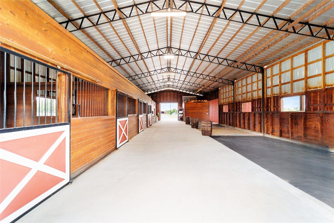
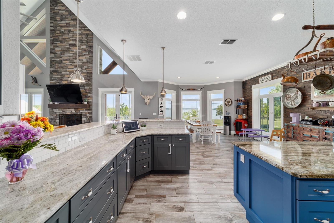
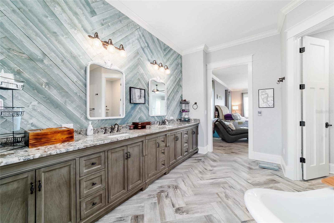
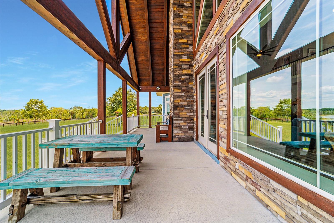
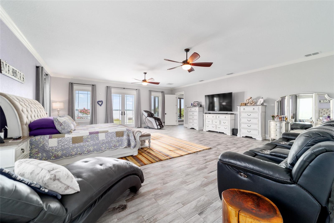
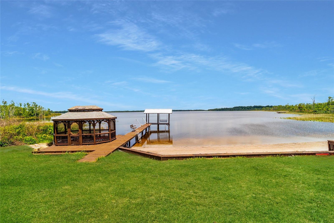
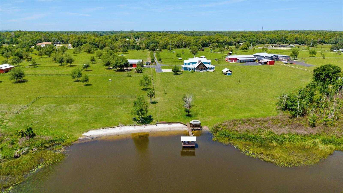
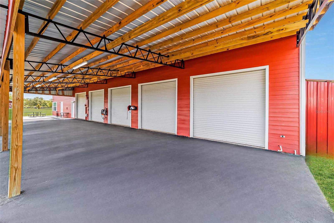
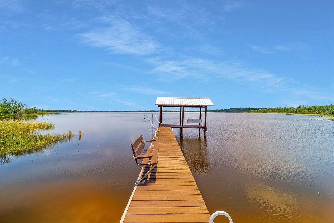
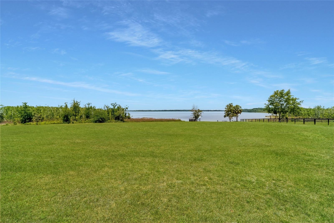
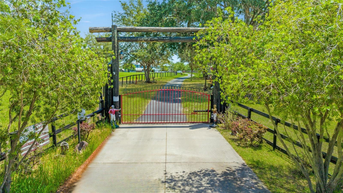
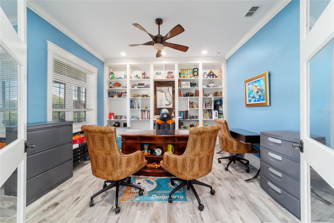
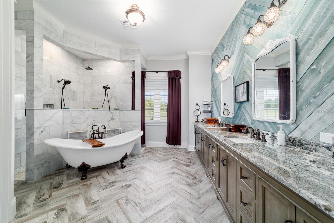
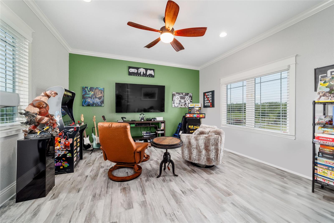
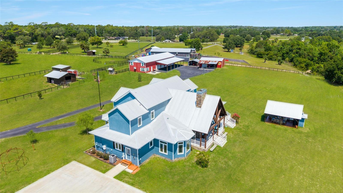
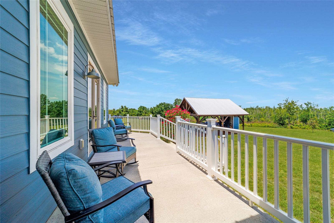
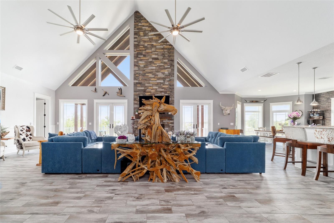
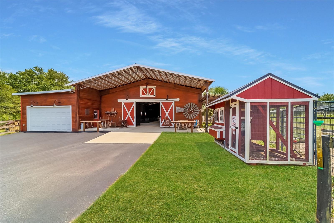
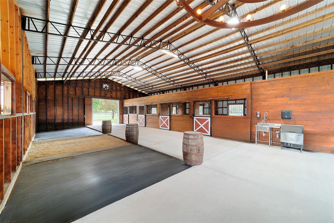
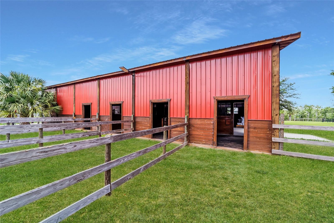
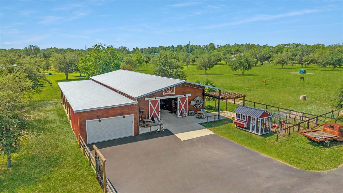
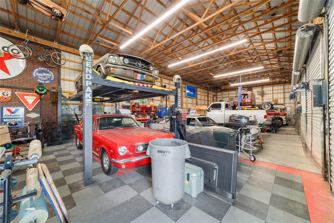
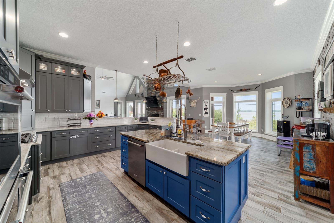
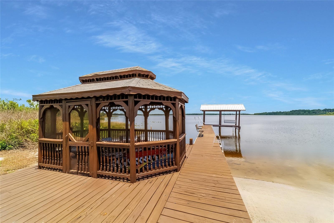
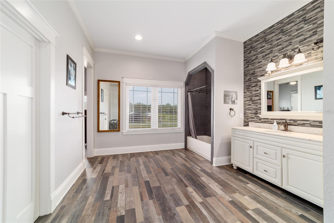
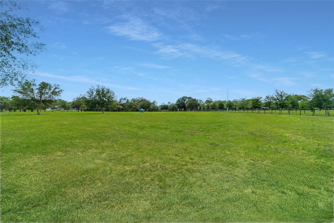
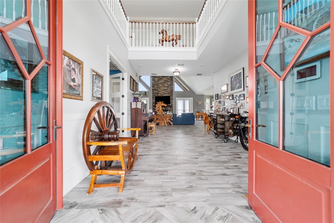
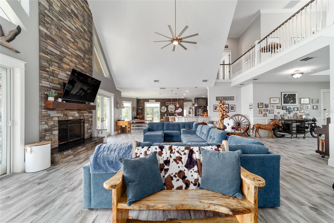
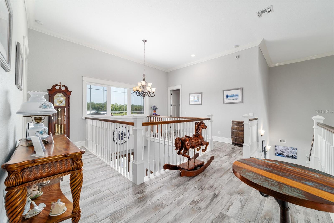
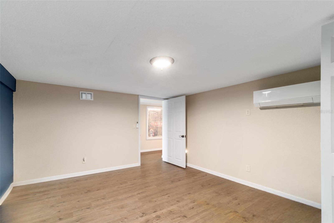
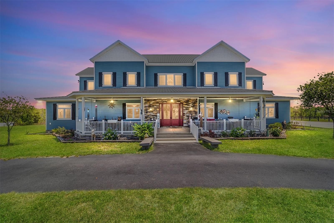
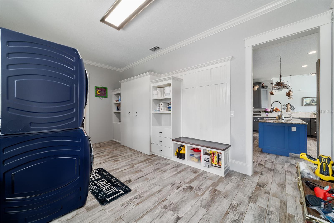
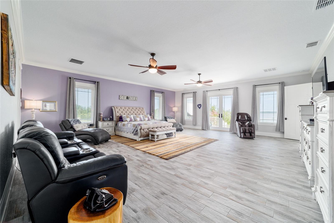
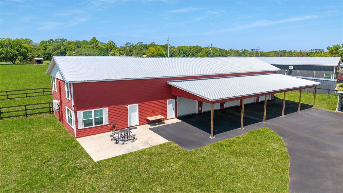
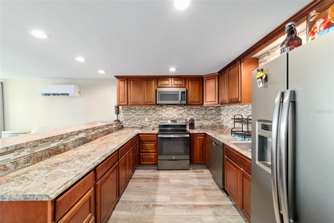
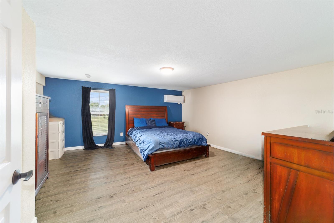
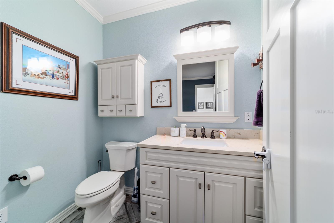
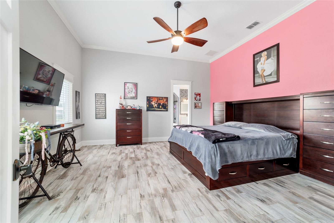
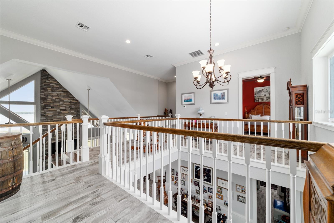
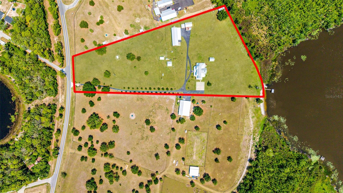
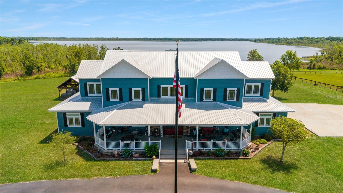
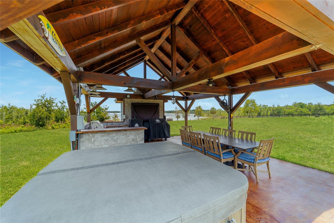
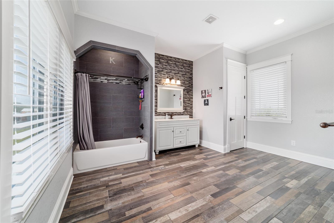
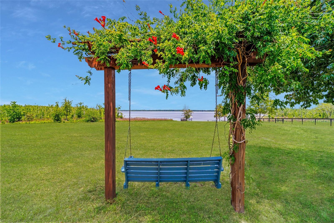
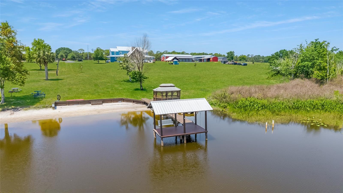
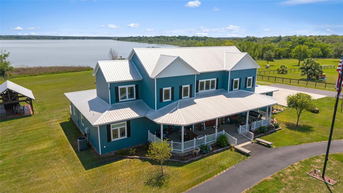
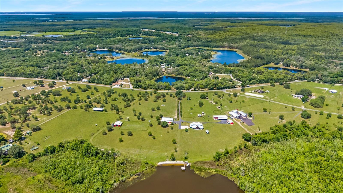
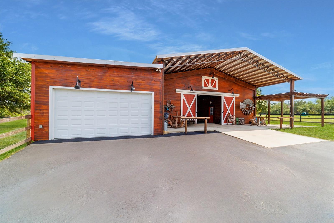
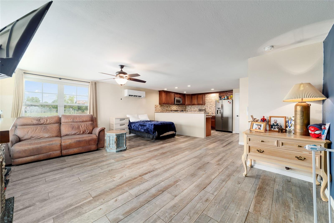
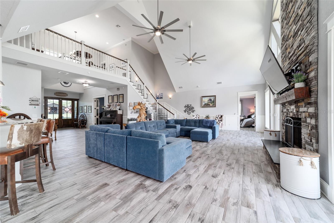
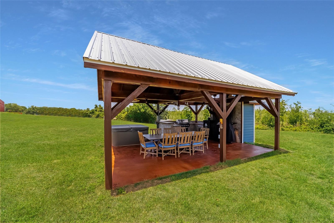
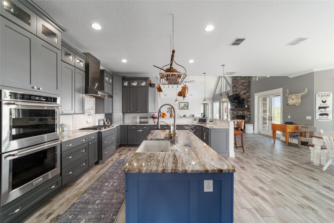
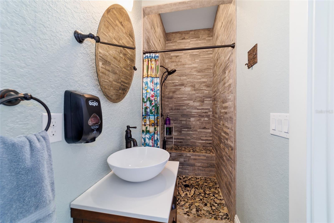
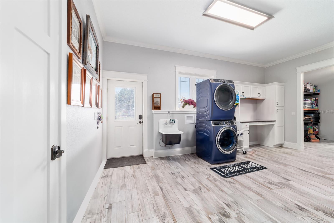
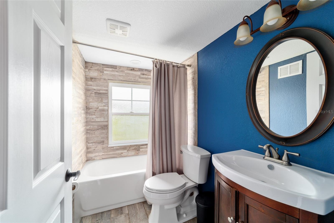
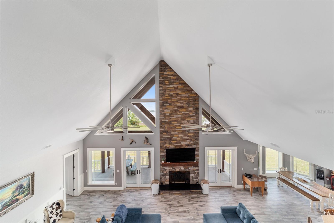
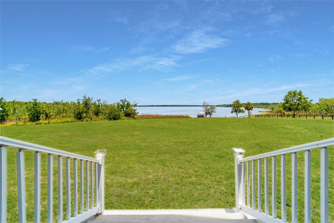
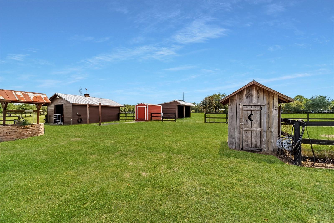
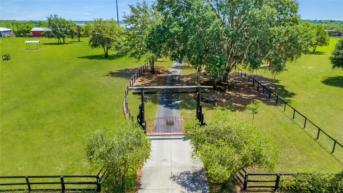
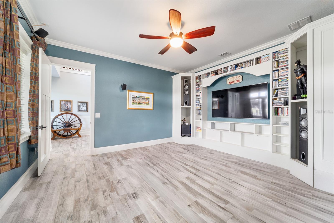
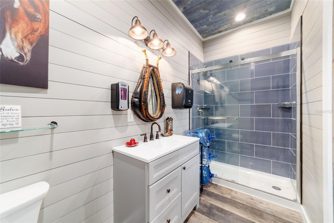
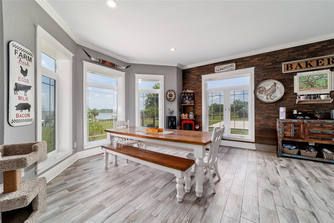
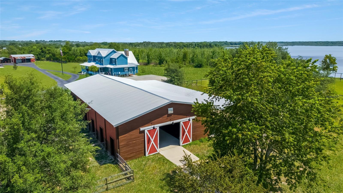
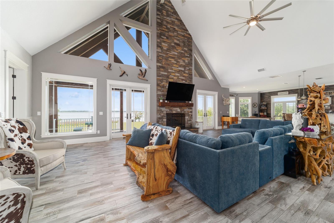
Active
5251 SE 180TH AVENUE RD
$3,999,000
Features:
Property Details
Remarks
Welcome to a rare opportunity to enjoy lakefront living and equestrian luxury on 19.96 acres of beautifully improved land in Ocklawaha. Nestled beneath a canopy of grand oaks, this gated estate is set on the shores of Lake Bryant—one of Central Florida’s largest recreational lakes—offering unmatched natural beauty and privacy. With over 5,500 sq ft in the main home, a detached two-story guest apartment, multiple garages and barns, a 3-bay metal building, and a private dock with beach access, this property offers space, functionality, and lifestyle in one stunning package. The country-style main home features warm, rustic finishes and spacious living throughout. The downstairs primary suite includes a walk-in closet and spa-like bath with clawfoot tub, walk-through tiled shower, and dual vanities. Also on the first floor is a private office with French doors and built-ins, a large laundry room with a Murphy bed, utility sink, and extra storage, plus a separate storage room. Wood-look tile flows throughout. The kitchen offers abundant cabinetry, granite counters, a ceramic farmhouse sink, gas cooktop, double ovens, a blue-accent island, and a large walk-in pantry. The dining area overlooks the backyard and lake through oversized windows. Upstairs, two large bedrooms each include private bathrooms, with one offering a game room. A central loft overlooks the open-concept living room below, designed for comfortable everyday living or entertaining guests. Outside, a covered cabana includes a granite summer kitchen with gas grill, TV, dining area, hot tub, and wood-burning fireplace. Just beyond, enjoy your own sandy beach and private dock with lakeside gazebo and a covered swing—ideal for fishing, tubing, or peaceful waterfront relaxation. Equestrian amenities include a newly constructed 4-stall barn with room for 4 additional stalls. Four stalls have run-outs to a large fenced pasture. The barn includes a full bathroom, air-conditioned tack room, feed room, and an elegant rustic chandelier—perfect for events. A lean-to with a concrete floor offers added space, including a wash rack and enclosed, air-conditioned garage. Additional features include two large pastures, matching chicken coop, 2-stall wooden barn, 2-stall loafing shed, round pen, and several fenced paddocks. For storage and workshop needs, the property includes a massive 4-car metal garage with full-length carport, a detached 2-car garage with carport, a separate equipment building, and a 3-bay metal building providing additional covered parking or storage for trailers and implements. The detached guest apartment offers two bedrooms, two bathrooms, a full kitchen, living area, upstairs window overlooking the garage, and a private front patio—perfect for guests, family, or rental use. Located just 20 minutes from shopping and dining in Ocala, 25 minutes to the Florida Horse Park, and under 45 minutes to the World Equestrian Center, this one-of-a-kind estate combines waterfront serenity with equestrian functionality—no HOA, no deed restrictions.
Financial Considerations
Price:
$3,999,000
HOA Fee:
N/A
Tax Amount:
$16119.62
Price per SqFt:
$715.51
Tax Legal Description:
SEC 36 TWP 15 RGE 24 SEC 02 TWP 16 RGE 24 PLAT BOOK UNR LAKESIDE AT LAKE BRYANT LOT 6 BEING MORE FULLY DESC AS FOLLOWS: COM AT THE NE COR OF SEC 2 TH S 89-43-08 W 95.68 FT TH S 38-49-05 W 91.05 FT TO THE POB PT BEING ON A CURVE CONCAVE SWLY HAVING A CENTRAL ANGLE OF 05-49-03 A RADIUS OF 1969.73 FT TH SELY ALONG ARC OF CURVE 200 FT TH N 59-31-13 E 1091.05 FT TO THE WATERS EDGE OF LAKE BRYANT TH NWLY ALONG WATERS EDGE 580 FT MOL TH S 38-49-05 W 928.53 FT TO THE POB TOGETHER WITH 1/22 INT IN PA# 32 84-000-000
Exterior Features
Lot Size:
379408
Lot Features:
Cleared, Farm, Landscaped, Pasture, Zoned for Horses
Waterfront:
Yes
Parking Spaces:
N/A
Parking:
Covered
Roof:
Metal
Pool:
No
Pool Features:
N/A
Interior Features
Bedrooms:
3
Bathrooms:
5
Heating:
Central, Electric
Cooling:
Central Air
Appliances:
Dishwasher, Microwave, Range, Refrigerator
Furnished:
No
Floor:
Tile
Levels:
Two
Additional Features
Property Sub Type:
Farm
Style:
N/A
Year Built:
2018
Construction Type:
Frame, Wood Siding
Garage Spaces:
Yes
Covered Spaces:
N/A
Direction Faces:
East
Pets Allowed:
No
Special Condition:
None
Additional Features:
Lighting, Outdoor Kitchen
Additional Features 2:
N/A
Map
- Address5251 SE 180TH AVENUE RD
Featured Properties