

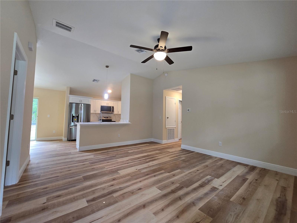
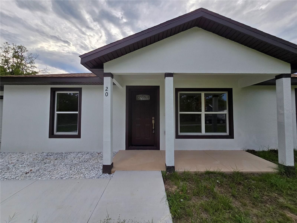
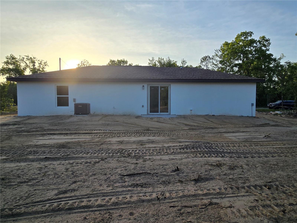
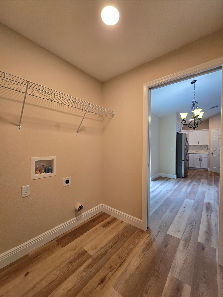
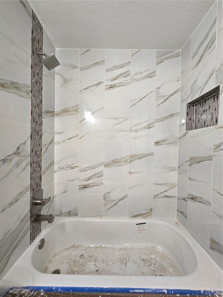

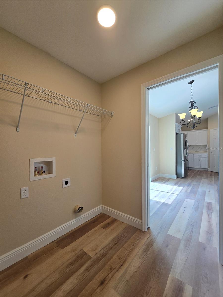
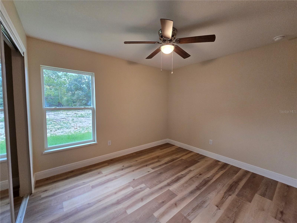

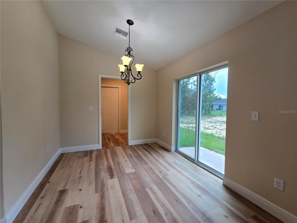
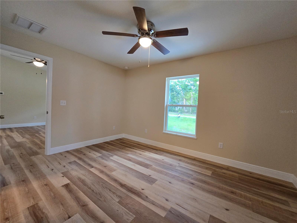
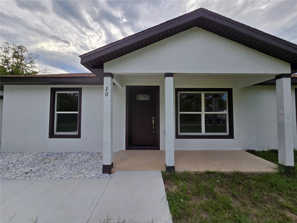
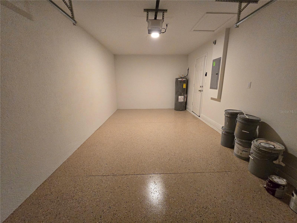
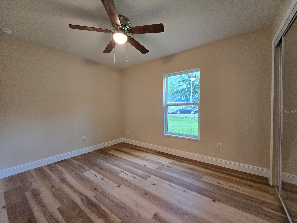
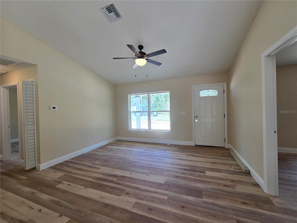
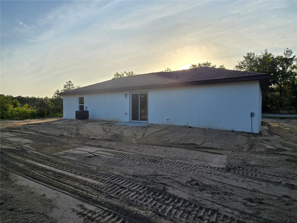
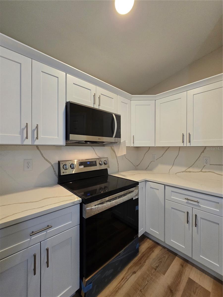
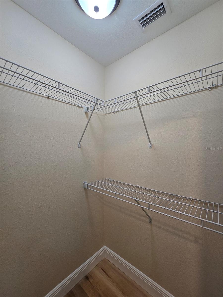
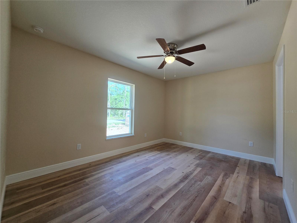
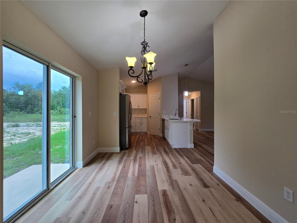
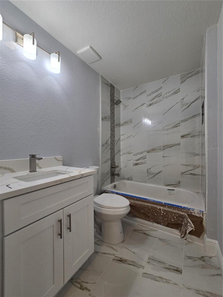

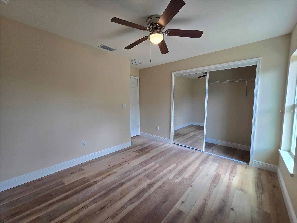
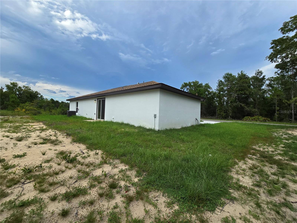
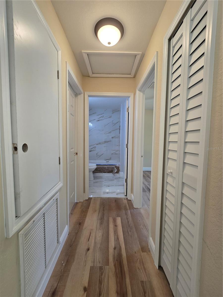
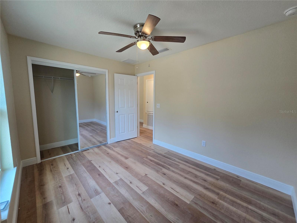
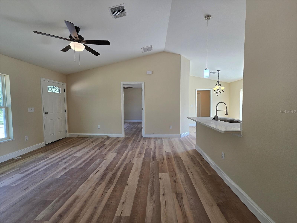
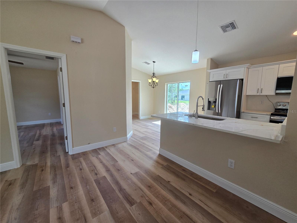
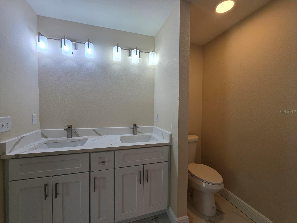
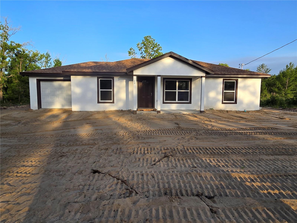

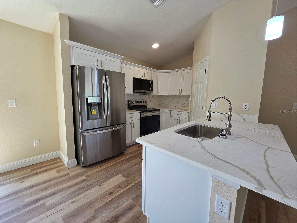

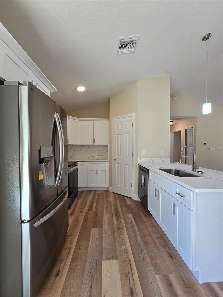
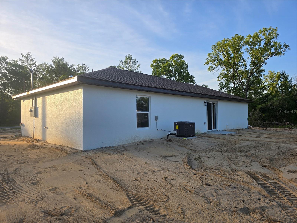
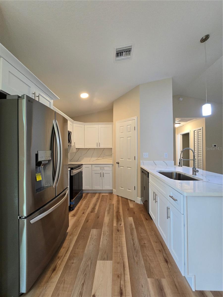

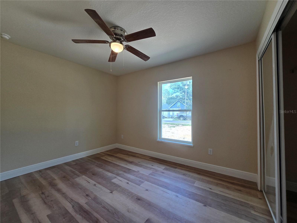
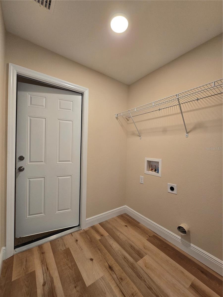

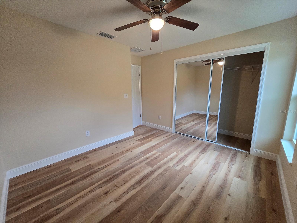
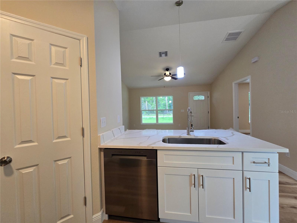
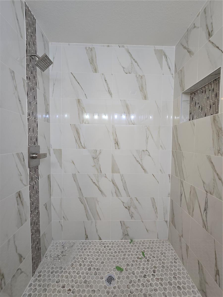
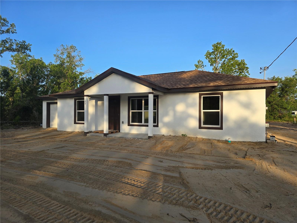
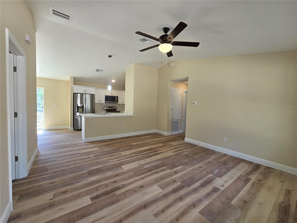
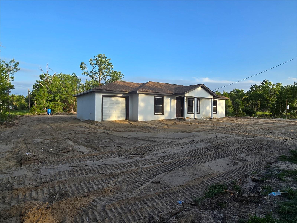
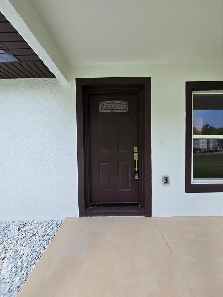
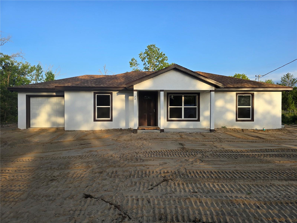
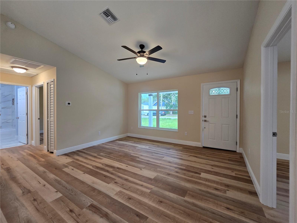
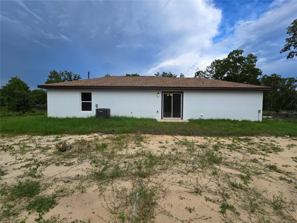
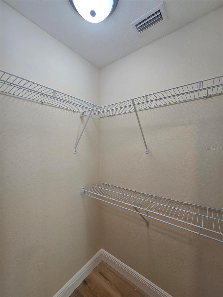

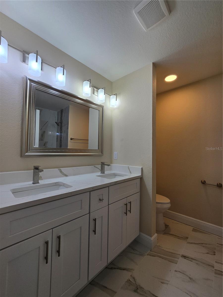


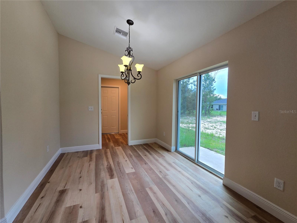

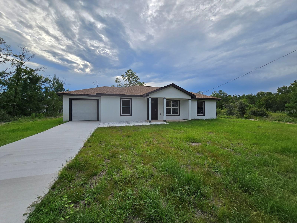
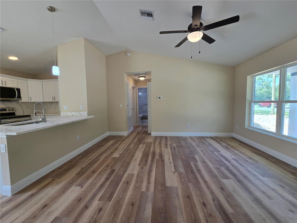
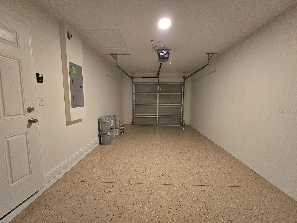
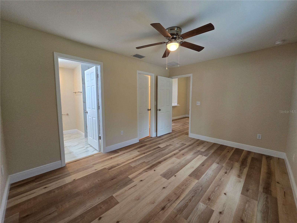

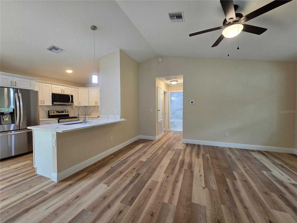
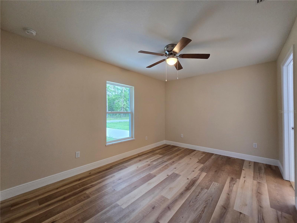
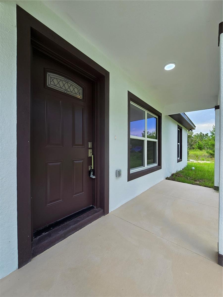
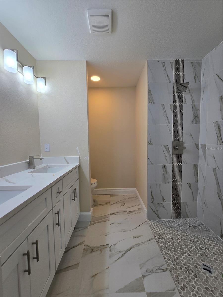
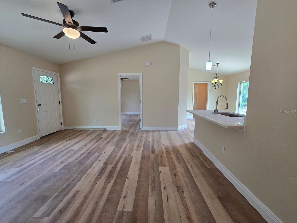
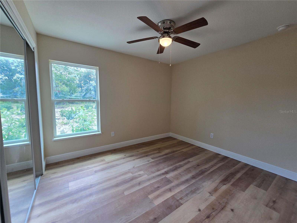
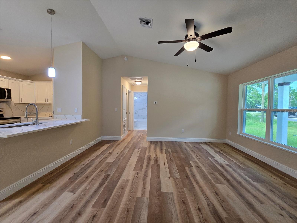
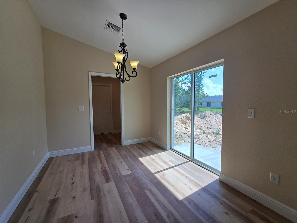
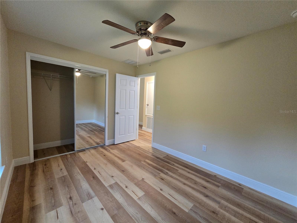
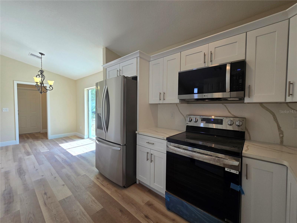
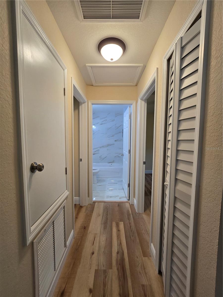



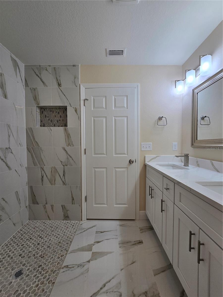
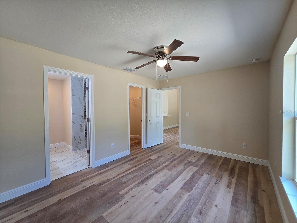

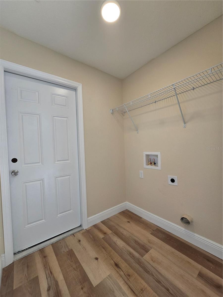
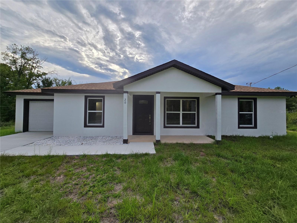
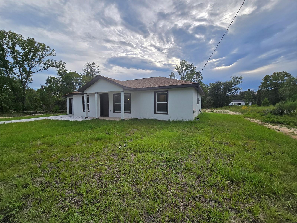
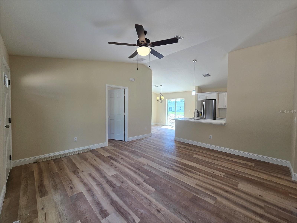


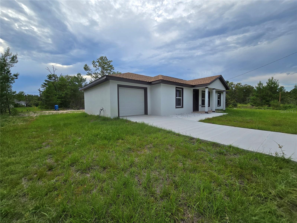
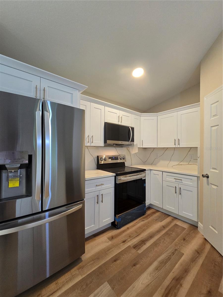
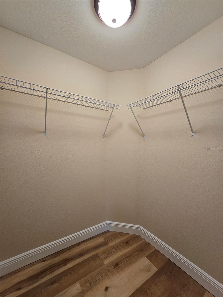

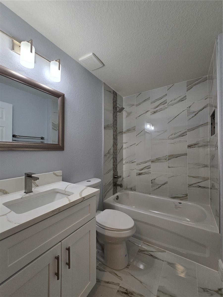

Active
20 MALAUKA TRAIL CRSE
$214,900
Features:
Property Details
Remarks
FULLY BUILT AND READY FOR MOVE IN! Welcome home to this beautifully done 3 bedroom 2 bathroom home in the popular silver springs shores area. As you enter the property, you will see the living room, kitchen and the split plan with the primary bedroom on the left. The primary bedroom features an oversized closet with an en suite bathroom with ez entry shower, granite counter and large mirror to get ready for the day. Vinyl flooring through the whole home, there is no carpet at all! On the right side of the home, the additional bedrooms are generously sized and will share the guest bathroom that has the matching granite counters and a tub. Linen closet is on the hallway, easily accessible for their needs. The kitchen has the same matching granite as the bathrooms and the window ledges and features a stainless steel appliance package with stove, microwave, dishwasher and refrigerator. Large pantry & whisper quiet drawers and cabinets are standard in this beautiful home. Off of the kitchen, is the dining room space leading to both the outside with upgraded sliding doors and the laundry room and garage. Well sized yard, look for the pink flags at the corners of the lot so you can have an idea. There's room for a pool, workshop, fence and still have grass to mow. No HOA, so there is room for all of your toys with no rules on what you can park where! On well and septic so no added utility bills. If you have electric, you have utilities! Close to springs, lakes & outdoor trails. In a USDA eligible area, so there could be zero down to move in! Come see this one today!
Financial Considerations
Price:
$214,900
HOA Fee:
N/A
Tax Amount:
$116.03
Price per SqFt:
$183.21
Tax Legal Description:
SEC 11 TWP 17 RGE 24 PLAT BOOK J PAGE 302 SILVER SPRINGS SHORES UNIT NO 35 BLK 983 LOT 9
Exterior Features
Lot Size:
11326
Lot Features:
Cleared
Waterfront:
No
Parking Spaces:
N/A
Parking:
N/A
Roof:
Shingle
Pool:
No
Pool Features:
N/A
Interior Features
Bedrooms:
3
Bathrooms:
2
Heating:
Central, Electric
Cooling:
Central Air
Appliances:
Cooktop, Dishwasher, Range, Refrigerator
Furnished:
No
Floor:
Vinyl
Levels:
One
Additional Features
Property Sub Type:
Single Family Residence
Style:
N/A
Year Built:
2025
Construction Type:
Block, Concrete, Stucco
Garage Spaces:
Yes
Covered Spaces:
N/A
Direction Faces:
Southeast
Pets Allowed:
No
Special Condition:
None
Additional Features:
Lighting
Additional Features 2:
N/A
Map
- Address20 MALAUKA TRAIL CRSE
Featured Properties