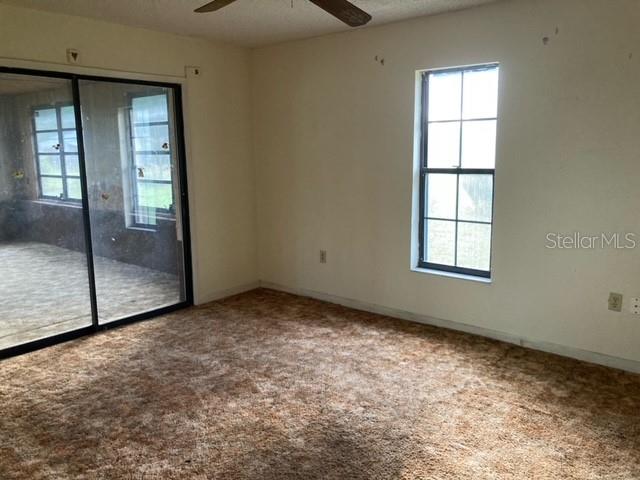
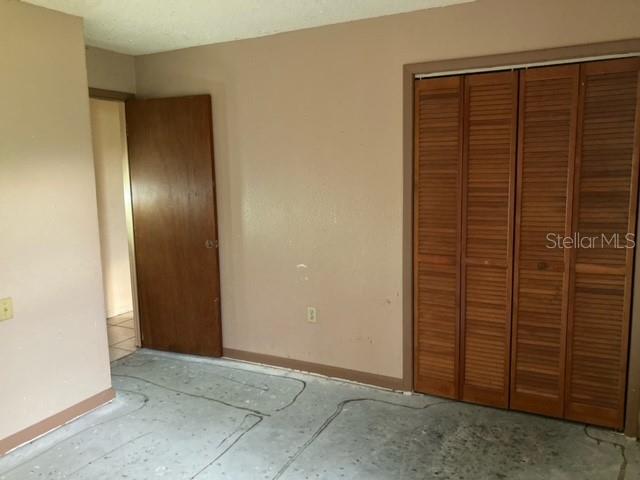
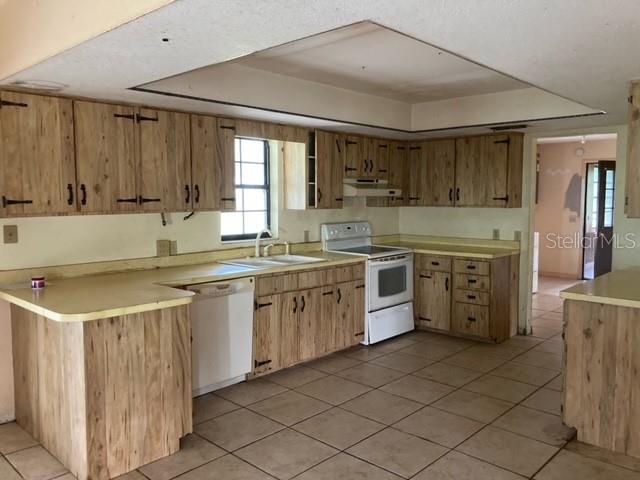
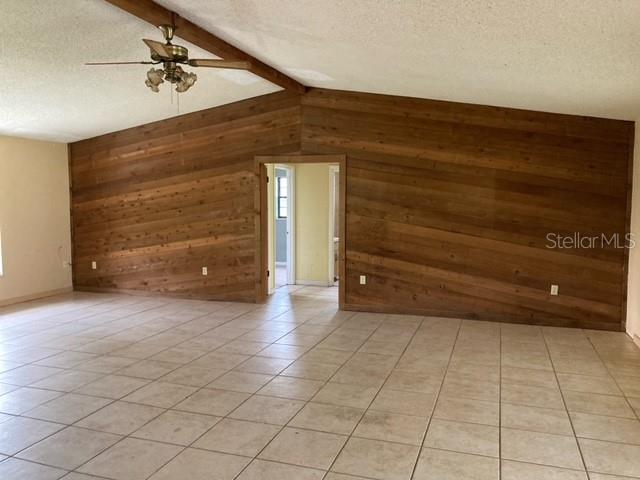
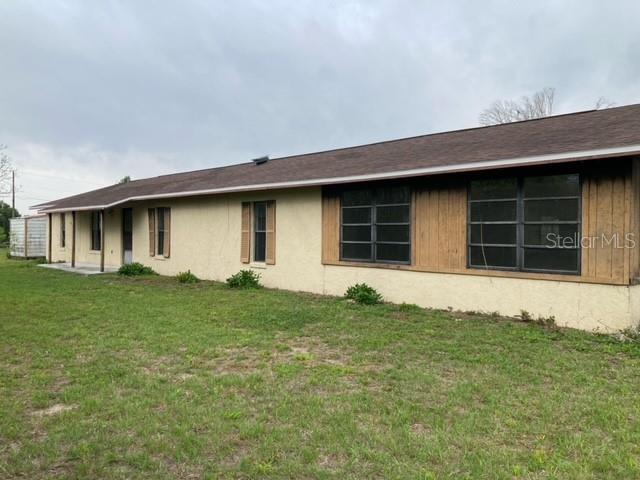
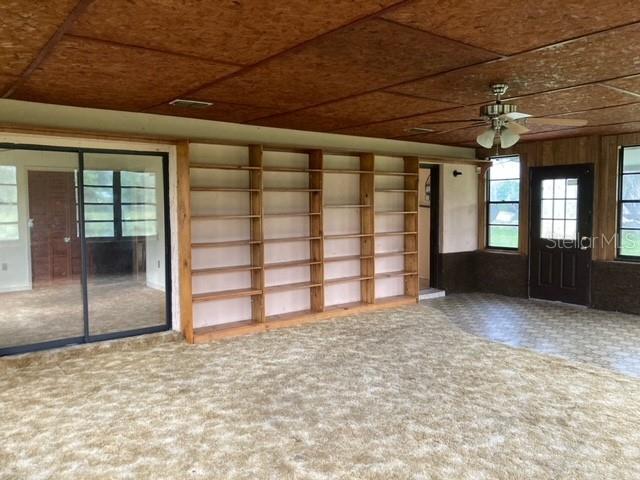
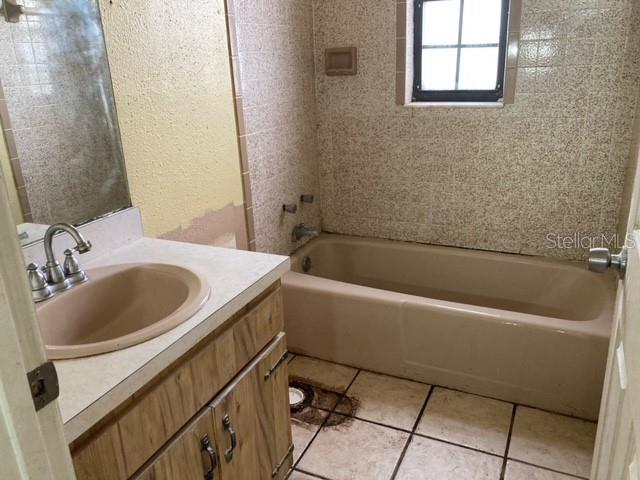
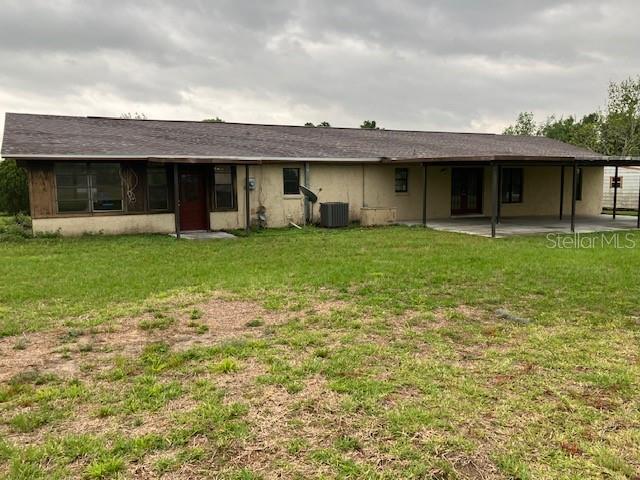
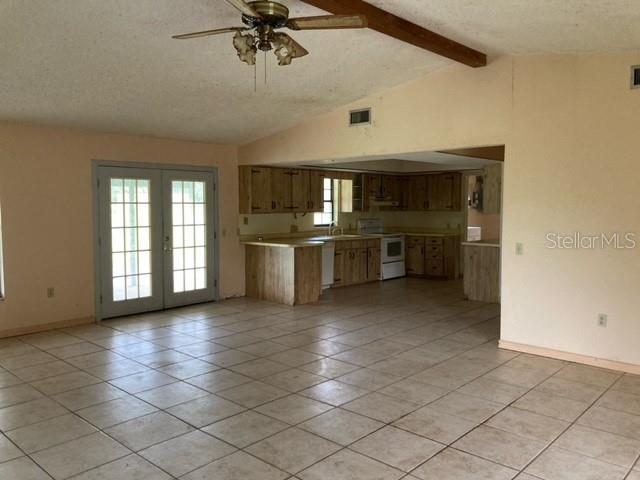
Active
12351 SE 114TH ST
$225,000
Features:
Property Details
Remarks
This Handyman special has opportunity galore! Located just off of MariCamp Rd, you have access to Ocala, the Villages and Lake Weir. This 4 Bd/ 2Ba home offers the space and privacy your seeking. As you enter the home, you will be entranced by the gorgeous wood wall in the living room. The home offers an open floor plan which allows you to prepare meals and still be a part of the family activities. The unbelievably spacious family room is connected to the master bedroom via sliding glass doors. This could be the opportunity to choose your own colors and design the home of your dreams. Huge lot on paved roads. It has a covered back porch that could double as a carport for up to 4 cars. Priced right so don't wait. This one will go fast!
Financial Considerations
Price:
$225,000
HOA Fee:
N/A
Tax Amount:
$3320.71
Price per SqFt:
$95.66
Tax Legal Description:
SEC 31 TWP 16 RGE 24 PLAT BOOK U PAGE 048 HAMANY ACRES UNIT 2 TRACT 1-CC BEING MORE FULLY DESC AS FOLLOWS: COM AT THE MOST NW COR OF TR 1 TH S 27-52-23 W ALONG THE WLY BDY LINE OF TR 1 686.79 FT TO THE NELY ROW LINE OF SE 114TH ST TH S 62-07-37 E ALO NG SAID NELY ROW LINE 28.14 FT TO THE POINT OF TANGENCY OF CURVE CONCAVE SWLY HAVING A RADIUS OF 580 FT AND A CENTRAL ANLGE OF 26-13-31 TH SELY 183.86 FT ALONG THE ARC OF SAID CURVE THROUGH A CHORD BEARING AND DISTANCE OF S 53-02-44 E 183.09 FT TO T H E POB OF TRACT 1-CC AS DESCRIBED HEREIN: TH CONT SELY 81.62 FT ALONG THE ARC OF SAID CURVE AND ALONG SAID NELY ROW LINE THROUGH A CHORD BEARING AND DISTANCE OF S 39-55-52 E 81.55 FT TO THE POINT OF REVERSE CURVE CONCAVE NELY HAVING A RADIUS OF 25
Exterior Features
Lot Size:
47916
Lot Features:
N/A
Waterfront:
No
Parking Spaces:
N/A
Parking:
N/A
Roof:
Shingle
Pool:
No
Pool Features:
N/A
Interior Features
Bedrooms:
4
Bathrooms:
2
Heating:
Central, Electric
Cooling:
Central Air
Appliances:
Dishwasher, Range, Range Hood
Furnished:
No
Floor:
Carpet, Tile
Levels:
One
Additional Features
Property Sub Type:
Single Family Residence
Style:
N/A
Year Built:
1982
Construction Type:
Stucco
Garage Spaces:
No
Covered Spaces:
N/A
Direction Faces:
East
Pets Allowed:
No
Special Condition:
Real Estate Owned
Additional Features:
Other
Additional Features 2:
See county codes for leasing restrictions
Map
- Address12351 SE 114TH ST
Featured Properties