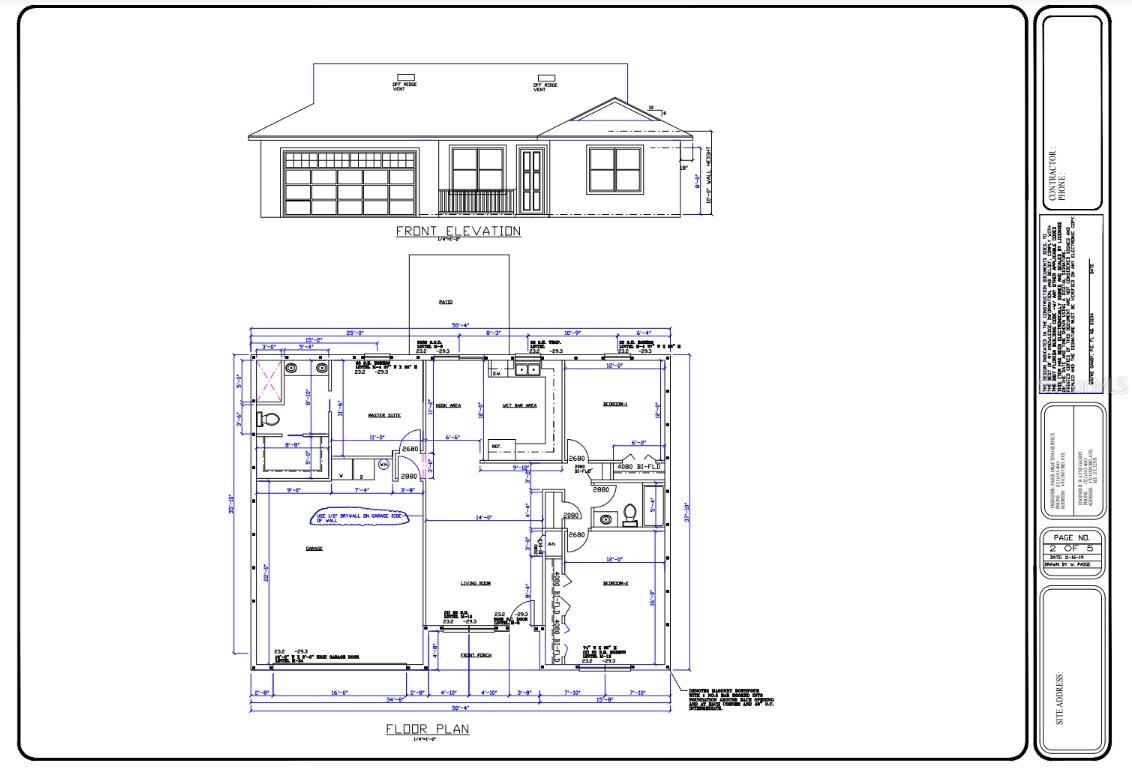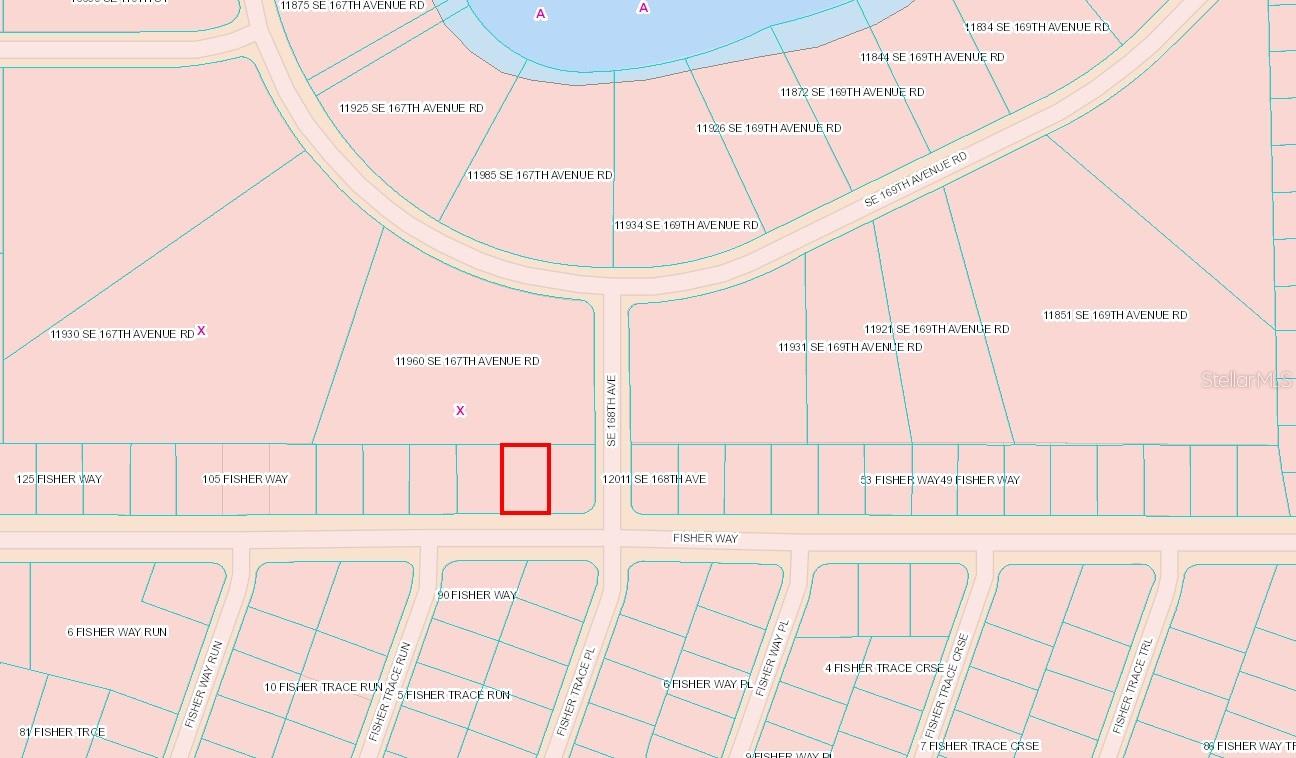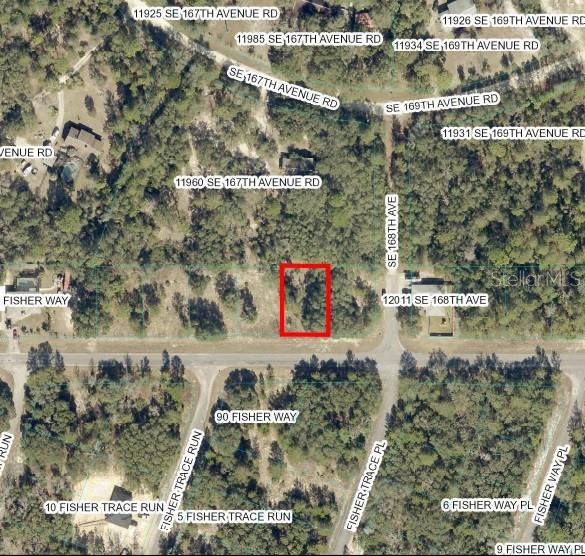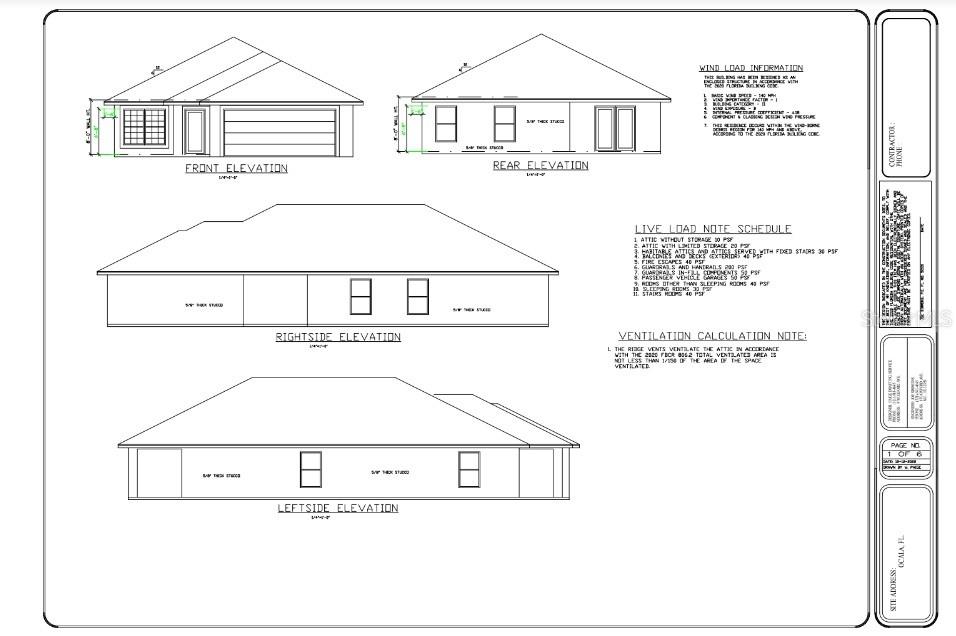







Active
TBD FISHER WAY
$245,000
Features:
Property Details
Remarks
Pre-Construction. To be built. PRE-CONSTRUCTION. To be built. Welcome to the future home of your dreams with 4 different models to choose from! This pre-construction concrete block home has many features to offer and you can customize the home to your standards as well! This is what can be expected from these new homes: a charming exterior with a classic design including a covered lanai for drinking your morning coffee. This home will also feature a professionally landscaped yard with additional gardening space. Concrete driveway with parking spaces. All models feature spacious bedrooms, 2 bathrooms along with an attached 2 car garage. Energy-efficient windows and doors. Open concept floor plans with open living and dining areas with large windows for natural light. Gorgeous kitchen with modern appliances, plenty of cabinets and counter top space for storage. The living room has plenty of space for entertaining and relaxing. Main floor inside laundry room. Spacious master bedroom with plenty of storage space in the walk in closet. There are also 2 additional bedrooms with built in closets. Both bathrooms have modern fixtures. High-efficiency furnace and air conditioning system. Energy-efficient lighting throughout the home. Low-flow shower-heads and toilets. Smoke detectors and carbon monoxide detectors throughout. Seller is offering $5,000 towards buyer's closing costs and pre-paids. There are 4 models to choose from, the prices vary per model: The Majestic Model is a 3/2/2 with 1,300 heated square feet and 1,750 total square feet under roof, The Ocala Model is a 3/2/2 with 1,398 living square feet and 1,903 total square feet under roof, The Harmony Model is a 3/2/2 with 1,300 living square feet and 1,750 total square feet under roof, and the Ocala Plus + Model is a 4/2/2 with 1,662 living square feet and 2,203 total square feet under roof.
Financial Considerations
Price:
$245,000
HOA Fee:
N/A
Tax Amount:
$89.93
Price per SqFt:
$188.46
Tax Legal Description:
SEC 02 TWP 17 RGE 24 PLAT BOOK J PAGE 312 SILVER SPRINGS SHORES UNIT 36 BLK 1169 LOT 16
Exterior Features
Lot Size:
10018
Lot Features:
In County, Paved
Waterfront:
No
Parking Spaces:
N/A
Parking:
Covered, Driveway
Roof:
Shingle
Pool:
No
Pool Features:
N/A
Interior Features
Bedrooms:
3
Bathrooms:
2
Heating:
Central, Electric
Cooling:
Central Air
Appliances:
Dishwasher, Range, Refrigerator
Furnished:
Yes
Floor:
Tile, Vinyl
Levels:
One
Additional Features
Property Sub Type:
Single Family Residence
Style:
N/A
Year Built:
2024
Construction Type:
Block, Concrete
Garage Spaces:
Yes
Covered Spaces:
N/A
Direction Faces:
Northeast
Pets Allowed:
No
Special Condition:
None
Additional Features:
Other, Sliding Doors
Additional Features 2:
N/A
Map
- AddressTBD FISHER WAY
Featured Properties