








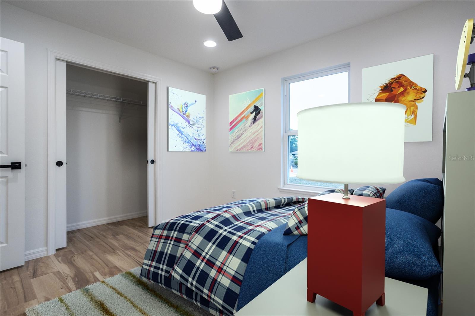
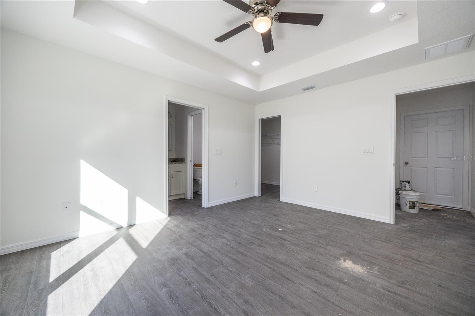












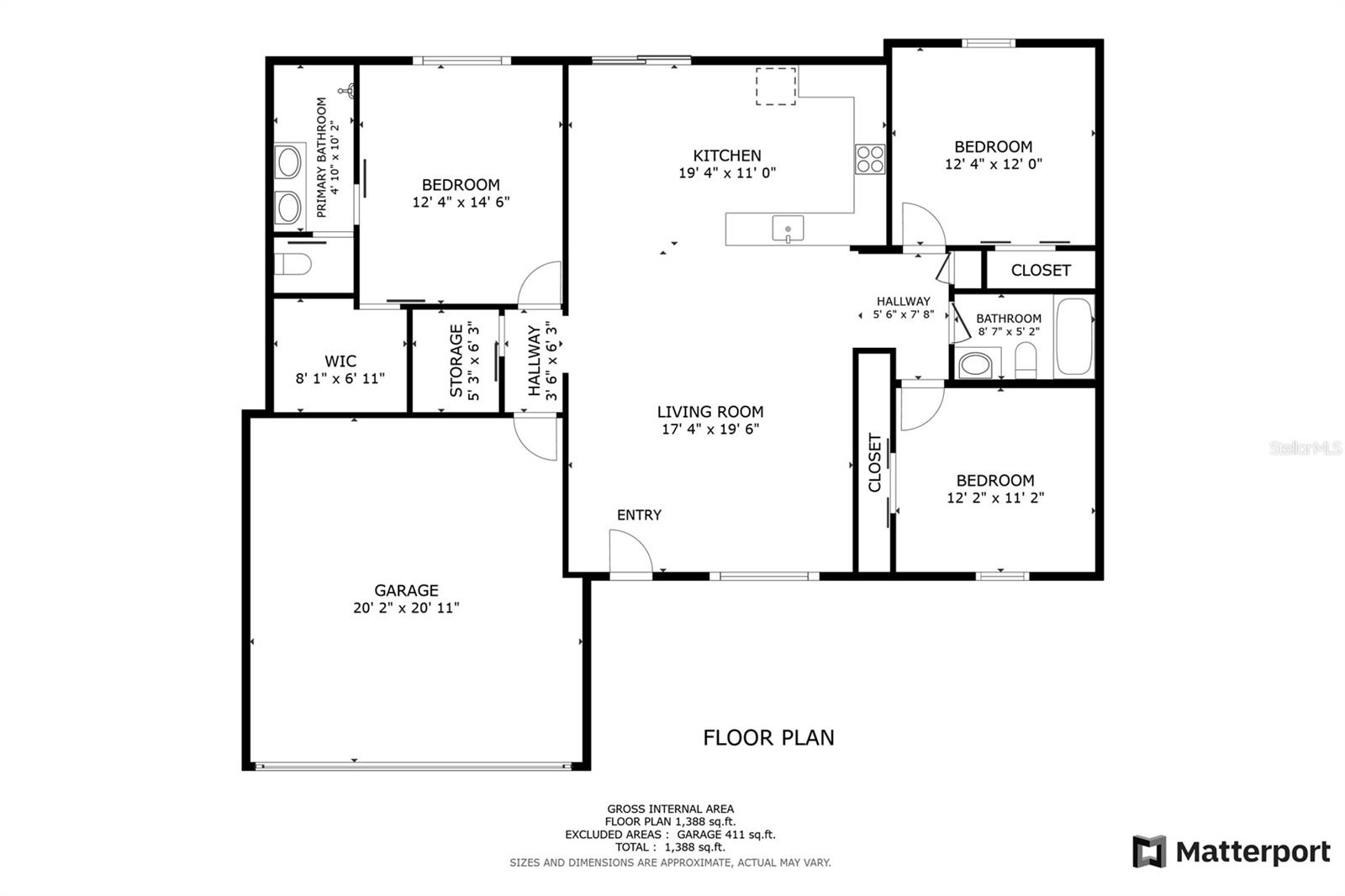

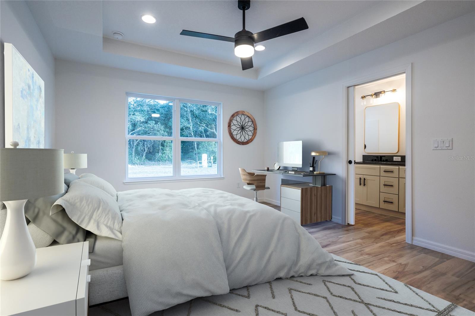





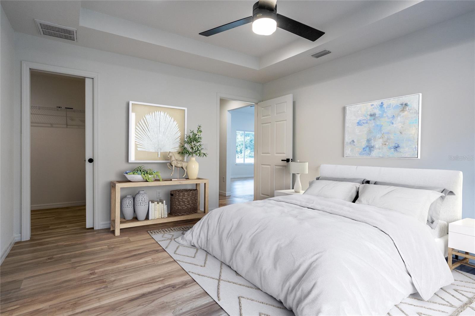









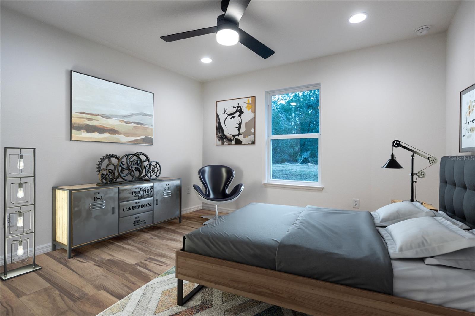













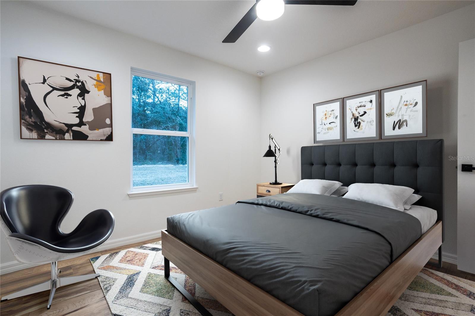





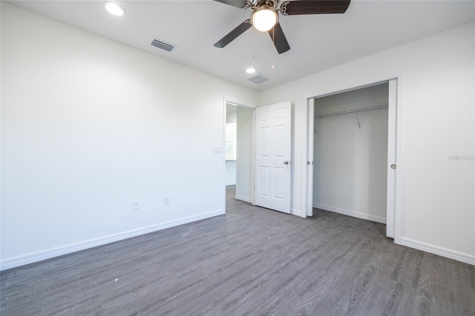


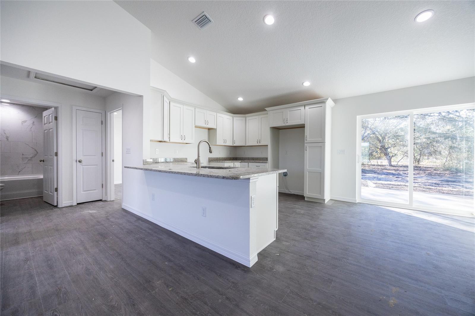





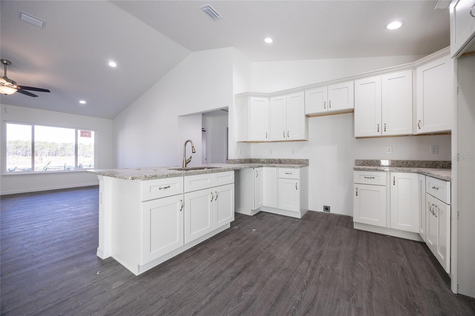


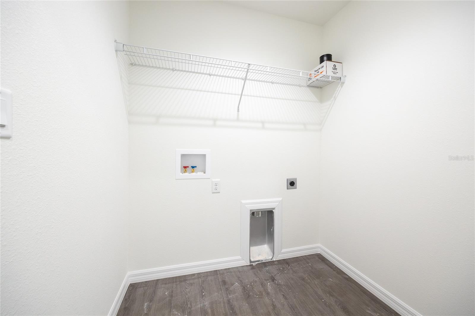
































































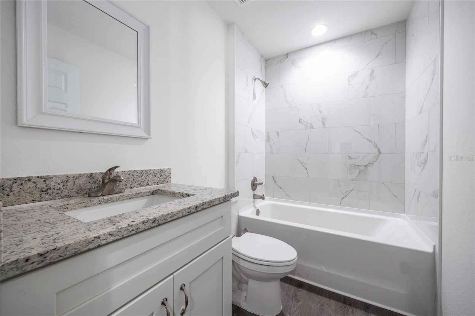








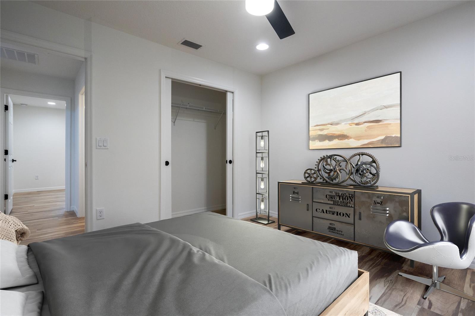







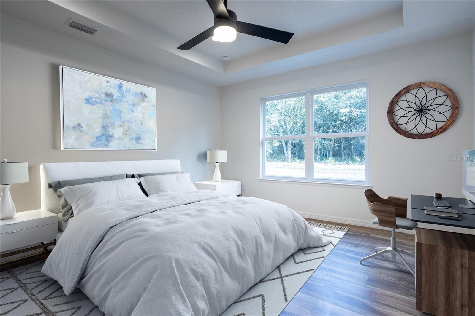











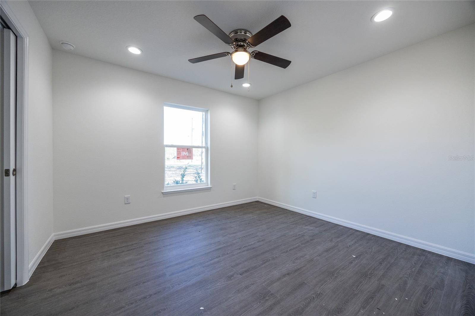
















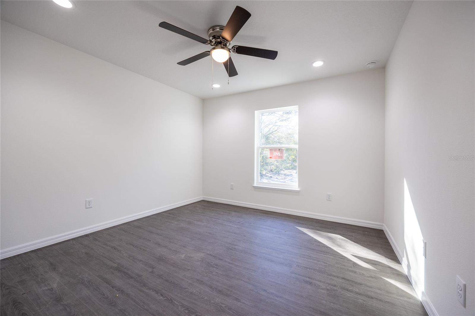




















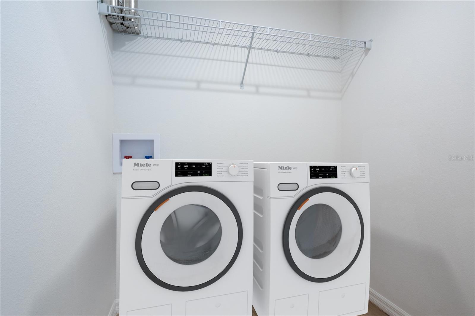

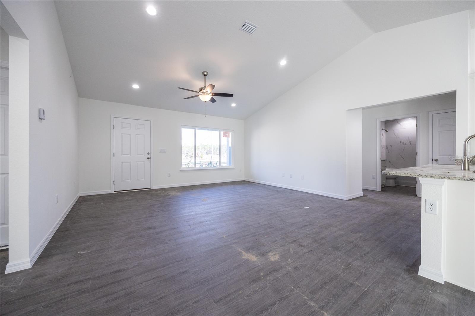





























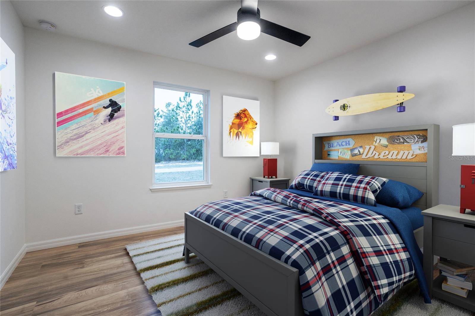






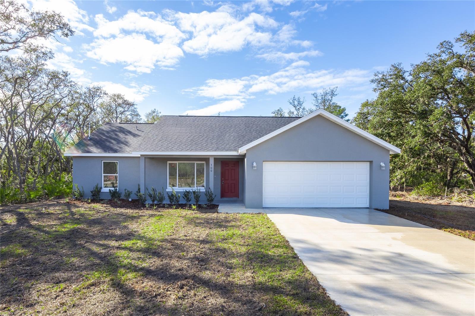










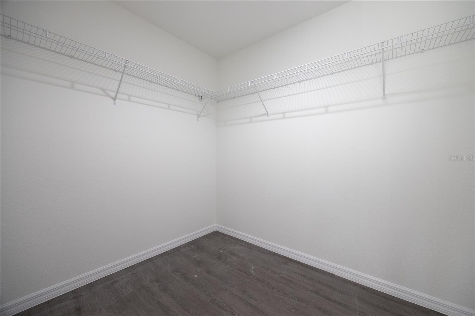
















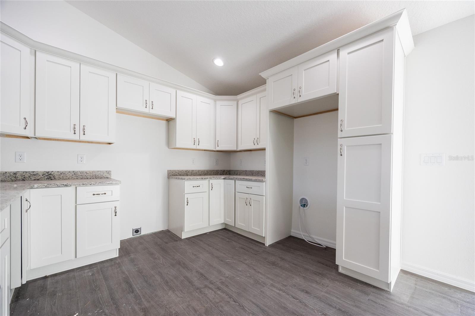










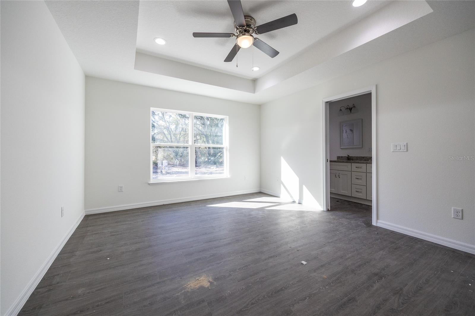










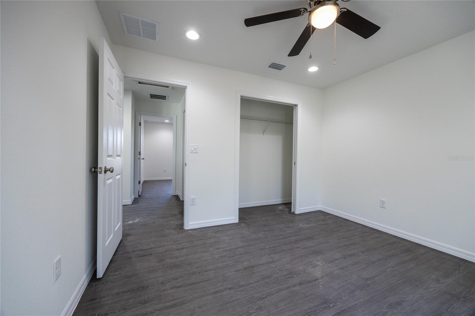
Active
700 FISHER RD
$239,900
Features:
Property Details
Remarks
One or more photo(s) has been virtually staged. Brand New Completed Gracie Floor Plan in Ocklawaha. This home features tall vaulted ceilings in the main living area and Large windows in the family room for ample natural light. Th open concept floor plan connects the Family Room, Kitchen, and Dining Area, perfect for entertaining! With vaulted ceilings in the main living area. The flooring is Luxury Vinyl Plank flooring throughout the home (no carpet), with Tile in the master shower and hall bathroom tub/shower combo. The Kitchen features Granite countertops, and granite countertops in the bathrooms. The wood cabinets are soft close drawers with slow close cabinet doors. The kitchen comes with Stainless steel appliances, Dishwasher, Range, Microwave, and a Refrigerator. Included with this home is a 1-year Full Builder's Warranty and 10-year Structural Warranty. Buyer to get closing credit of $2,500.00 when financing thru the with preferred lender.
Financial Considerations
Price:
$239,900
HOA Fee:
N/A
Tax Amount:
$111.45
Price per SqFt:
$174.98
Tax Legal Description:
SEC 02 TWP 17 RGE 24 PLAT BOOK J PAGE 312 SILVER SPRINGS SHORES UNIT 36 BLK 1135 LOT 33
Exterior Features
Lot Size:
10000
Lot Features:
Cleared, Flag Lot, FloodZone, City Limits, Paved
Waterfront:
No
Parking Spaces:
N/A
Parking:
Covered, Driveway, Garage Door Opener, Oversized
Roof:
Shingle
Pool:
No
Pool Features:
N/A
Interior Features
Bedrooms:
3
Bathrooms:
2
Heating:
Central, Electric, Heat Pump
Cooling:
Central Air
Appliances:
Dishwasher, Electric Water Heater, Microwave, Range, Refrigerator
Furnished:
Yes
Floor:
Luxury Vinyl
Levels:
One
Additional Features
Property Sub Type:
Single Family Residence
Style:
N/A
Year Built:
2025
Construction Type:
Block, Stucco
Garage Spaces:
Yes
Covered Spaces:
N/A
Direction Faces:
Southeast
Pets Allowed:
No
Special Condition:
None
Additional Features:
Lighting, Sliding Doors
Additional Features 2:
N/A
Map
- Address700 FISHER RD
Featured Properties