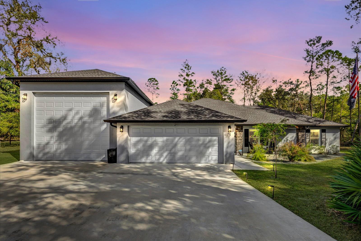
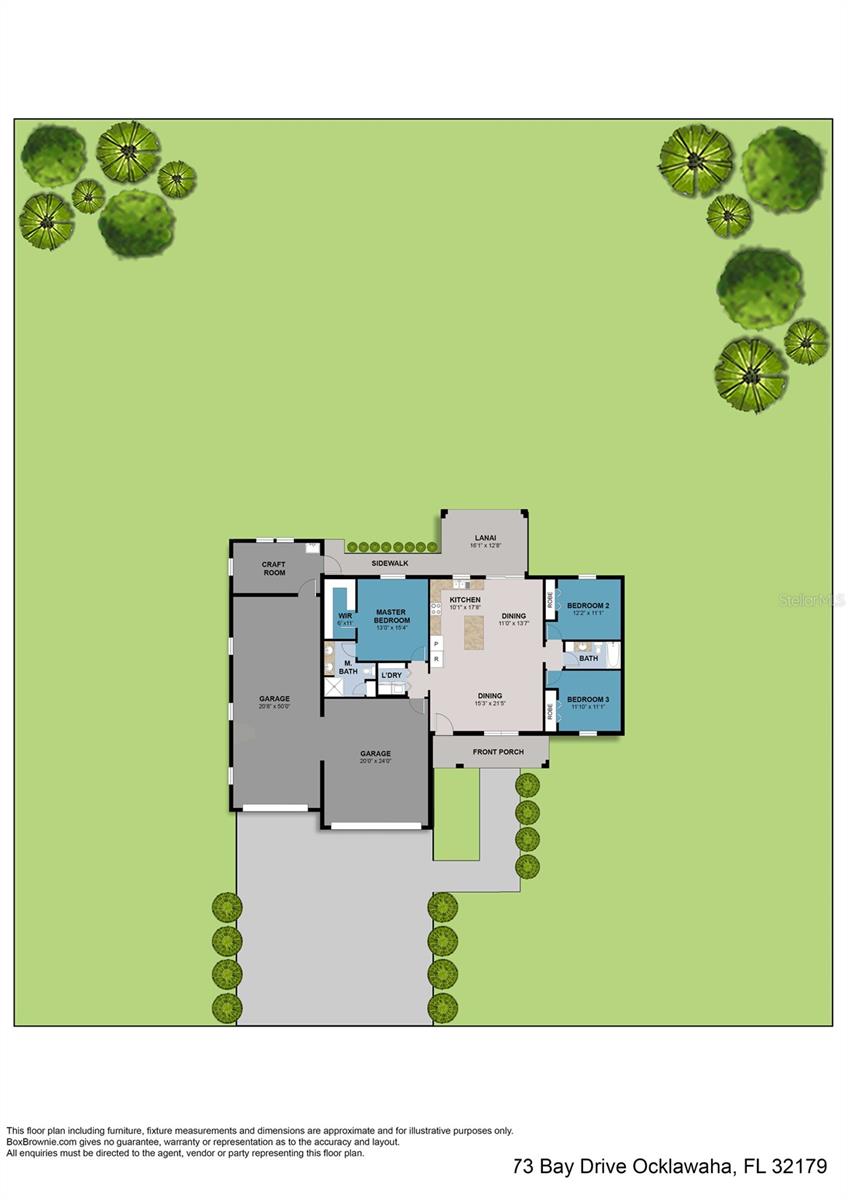
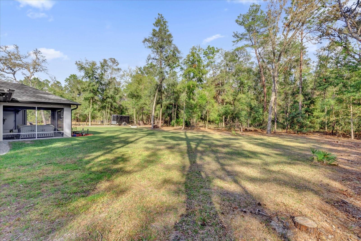
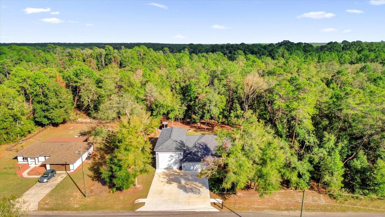
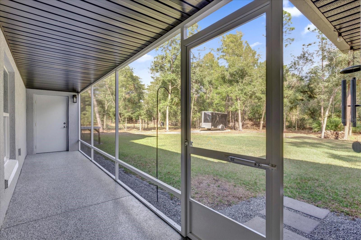
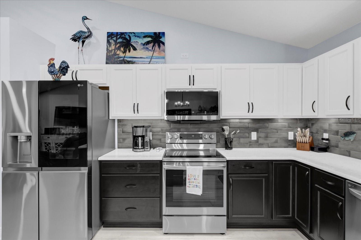
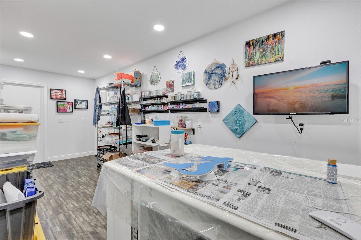
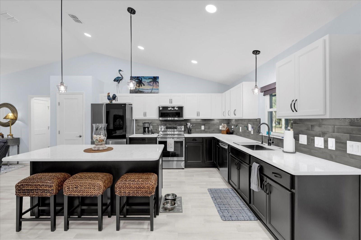
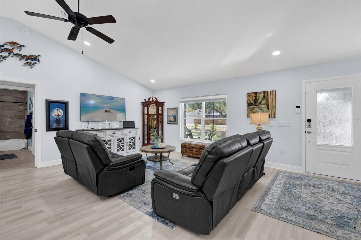
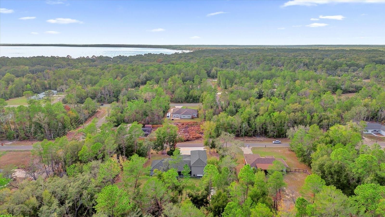
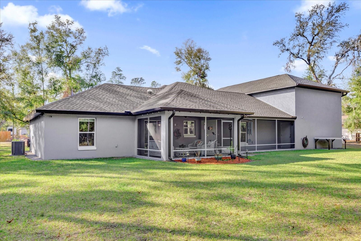
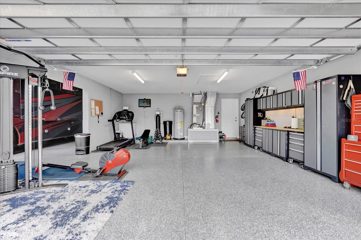
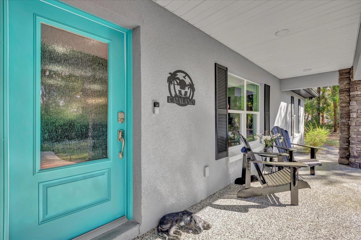
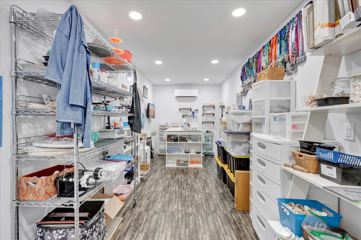
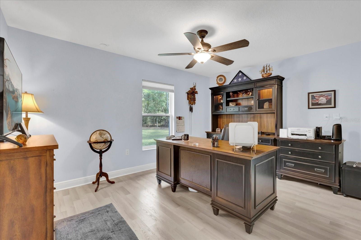
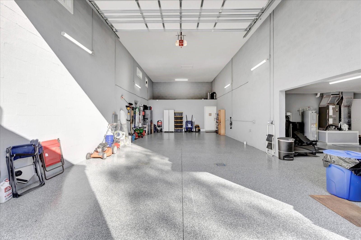
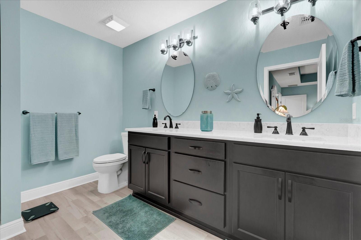
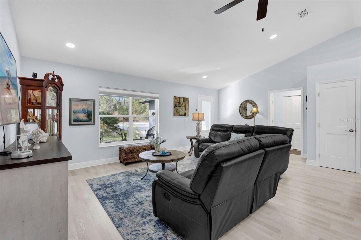
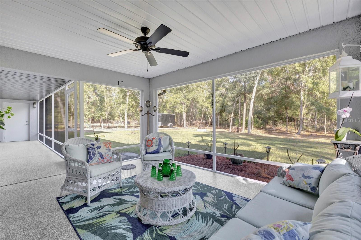
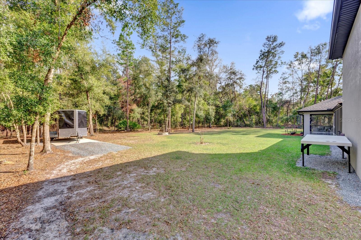
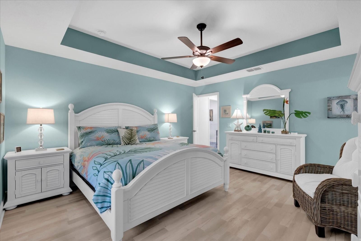
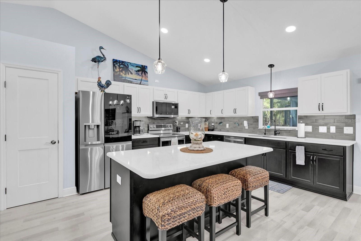
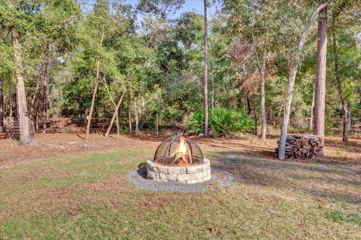
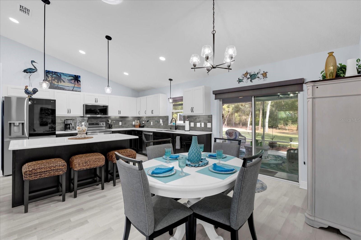
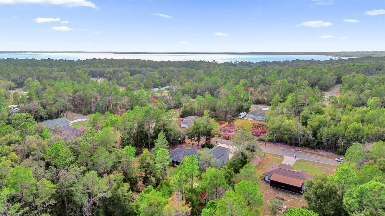
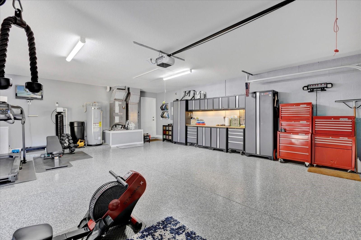
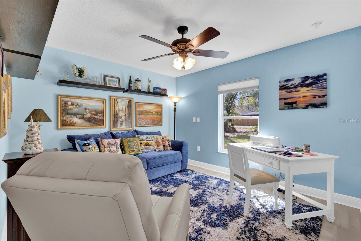
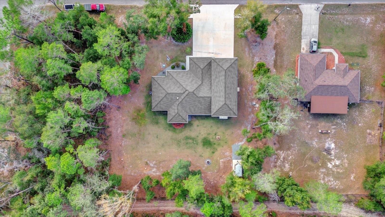
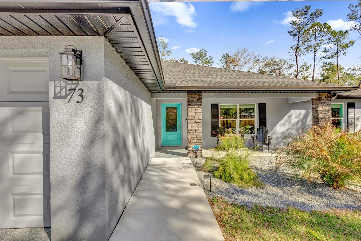
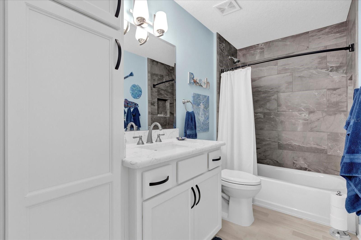
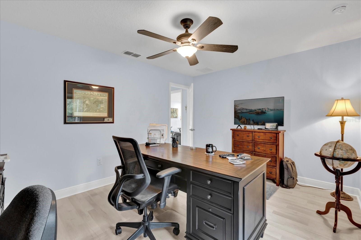
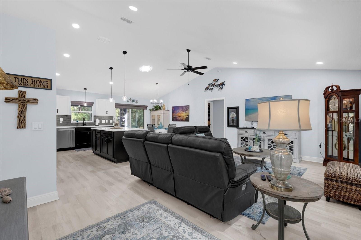
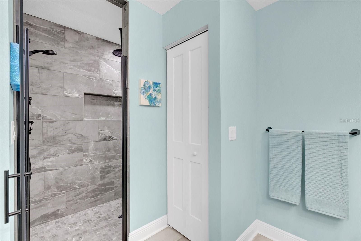
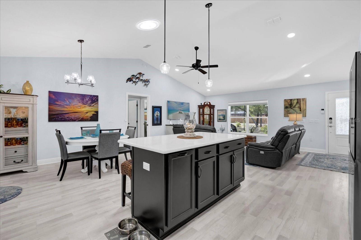
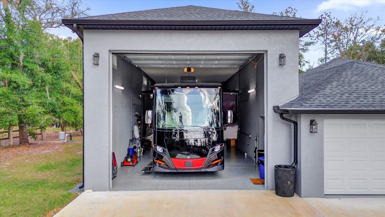
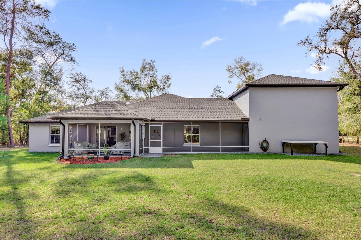
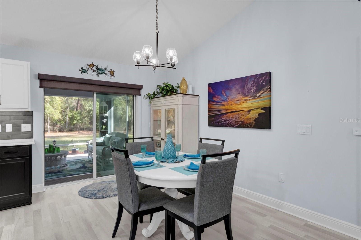
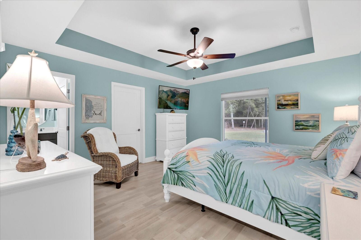
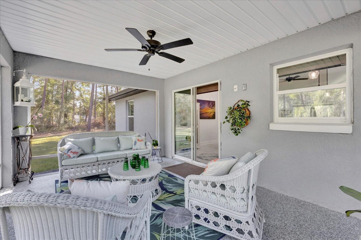
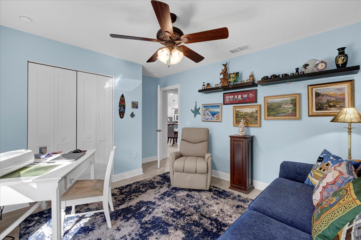
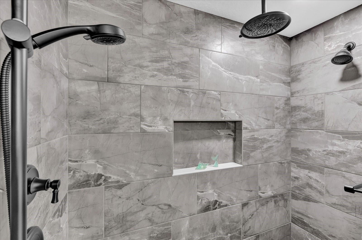
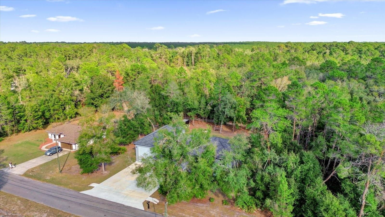
Active
73 BAY DR
$524,900
Features:
Property Details
Remarks
This stunning block and stucco home sits on an oversized double lot measuring 175' x 160', offering plenty of space for a pool, expansion, or additional buildings. Nestled against a conservation area that will never be developed, this property provides privacy and tranquility with no HOA restrictions. The home features a 20' x 24' two-car garage as well as an enormous 20'8" x 50' RV garage. The back 8 feet of the RV garage is currently a craft room with a mini-split system, but if you have an RV longer than 42 feet, this space can easily be converted to accommodate your needs. Additionally, the garage is equipped with a 50 Amp outlet, water, and sewer connections, making it perfect for your RV or toys. Inside, the three-bedroom, two-bathroom home boasts luxury vinyl plank flooring throughout—no carpet! The kitchen is a chef’s dream, featuring two-tone cabinetry with rich espresso lower cabinets and crisp white uppers, quartz countertops, top-of-the-line LG stainless steel appliances, a spacious island with pendant lighting, and a tile backsplash. It also includes a reverse osmosis system, ensuring purified water right from the kitchen sink. High-end finishes continue throughout the home with high baseboards, tray ceilings, recessed lighting, ceiling fans, and volume ceilings that enhance the open and airy feel. A whole-home water softener adds an extra touch of comfort. Outdoor living is just as impressive, with a welcoming front porch, a screened lanai, and a garage space all finished with epoxy flooring for a sleek, durable look. The home also features gutters with gutter guards in the front and rear, helping to protect the exterior from water buildup. A 50 Amp generator connection is conveniently located outside, providing peace of mind during storms or power outages. The primary suite is a true retreat, featuring dual vanities in the bathroom and a luxurious master shower with a ceiling-mounted rain showerhead, an additional showerhead, and a handheld wand for a spa-like experience. The interior has been professionally painted, ensuring a fresh and modern aesthetic throughout. This home offers the perfect blend of modern elegance, functionality, and space—all in a peaceful, nature-filled setting. Don’t miss this incredible opportunity—schedule your private showing today!
Financial Considerations
Price:
$524,900
HOA Fee:
N/A
Tax Amount:
$2980.63
Price per SqFt:
$332.01
Tax Legal Description:
SEC 04 TWP 17 RGE 24 PLAT BOOK J PAGE 345 SILVER SPRINGS SHORES UNIT 38 BLK 1284 LOTS 9.10
Exterior Features
Lot Size:
27878
Lot Features:
Conservation Area, Oversized Lot
Waterfront:
No
Parking Spaces:
N/A
Parking:
Driveway, Garage Door Opener, Oversized, RV Garage, RV Parking, Split Garage
Roof:
Shingle
Pool:
No
Pool Features:
N/A
Interior Features
Bedrooms:
3
Bathrooms:
2
Heating:
Heat Pump
Cooling:
Central Air
Appliances:
Dishwasher, Electric Water Heater, Microwave, Range, Refrigerator
Furnished:
Yes
Floor:
Luxury Vinyl
Levels:
One
Additional Features
Property Sub Type:
Single Family Residence
Style:
N/A
Year Built:
2023
Construction Type:
Block, Stucco
Garage Spaces:
Yes
Covered Spaces:
N/A
Direction Faces:
West
Pets Allowed:
Yes
Special Condition:
None
Additional Features:
Sliding Doors
Additional Features 2:
N/A
Map
- Address73 BAY DR
Featured Properties