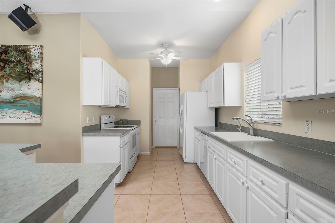
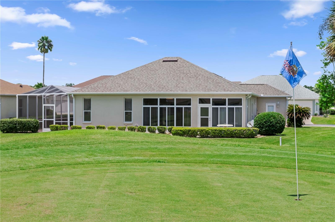
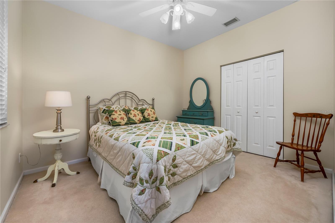
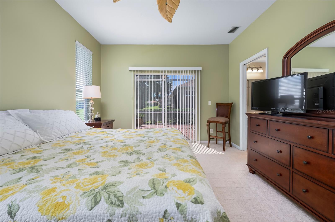
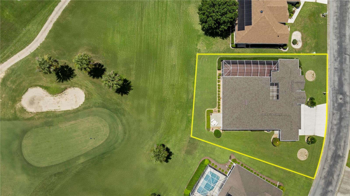
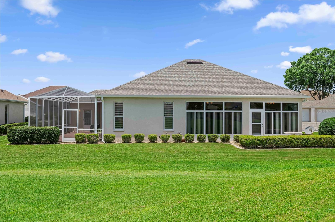
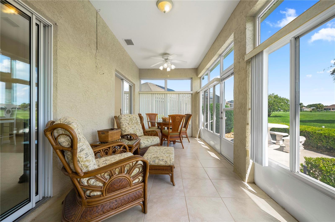
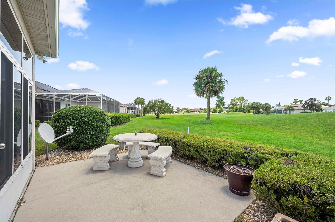
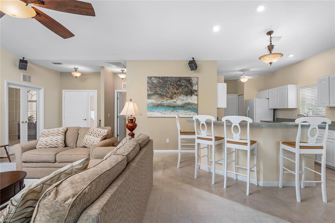
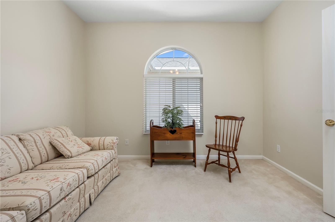
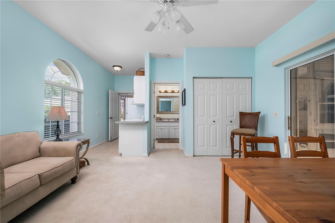
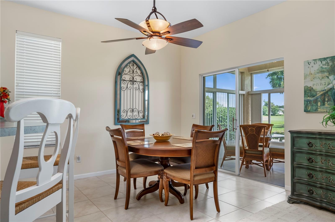
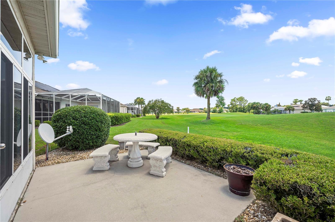
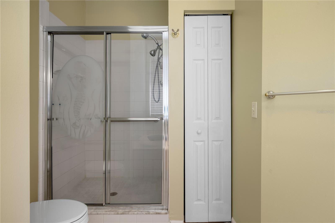
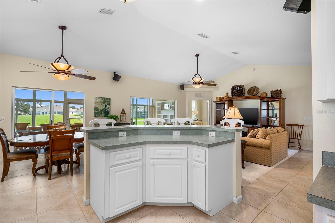
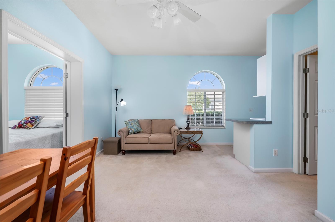
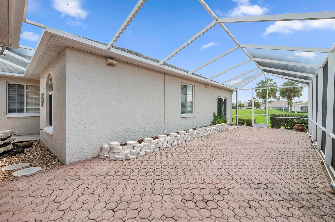
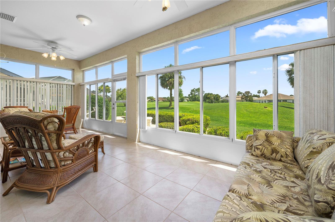
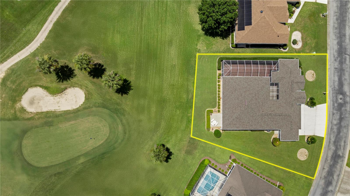

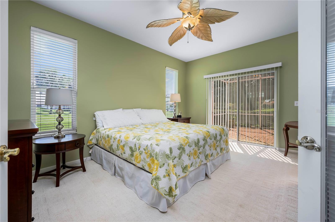
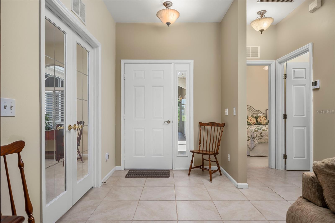
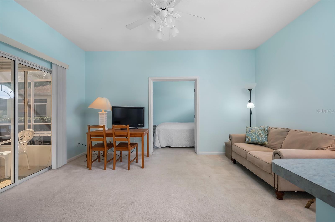
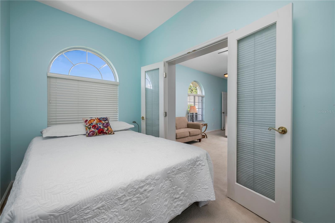
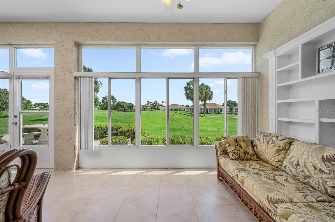
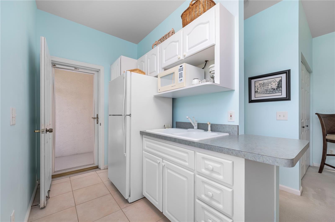
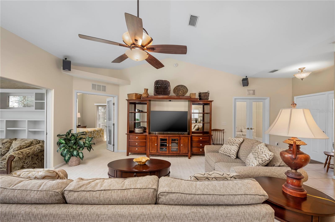
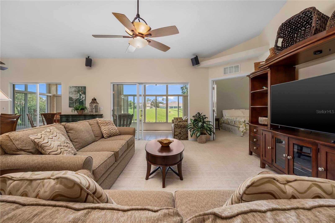
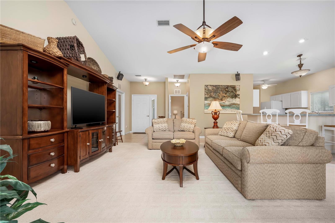
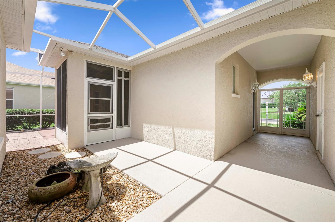
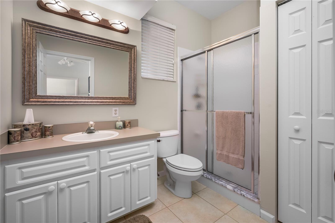
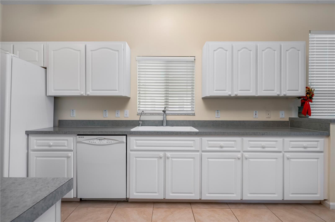
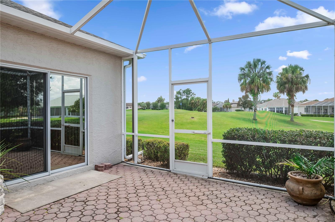
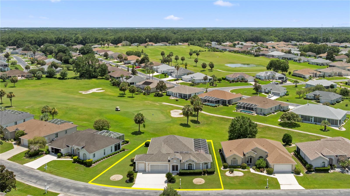
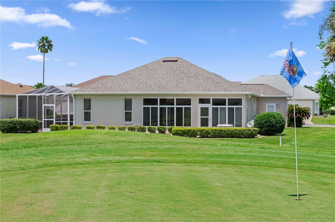
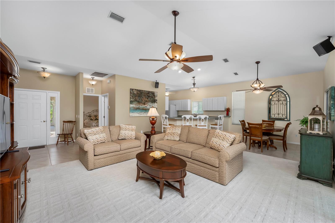
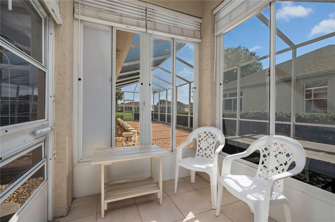
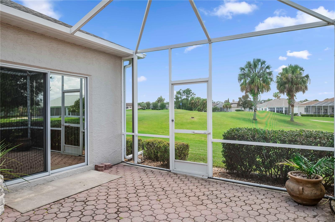
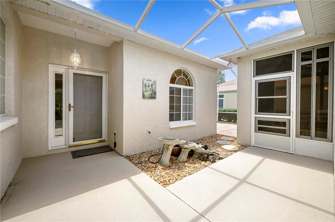
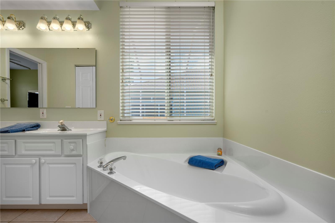
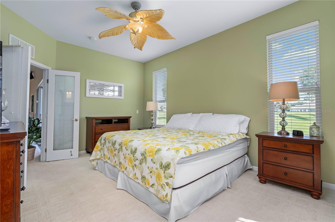
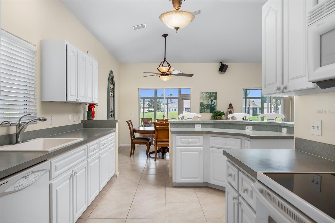
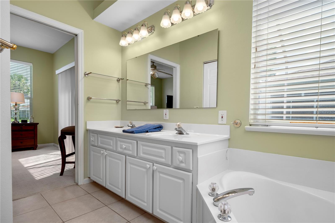
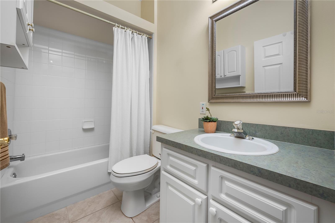
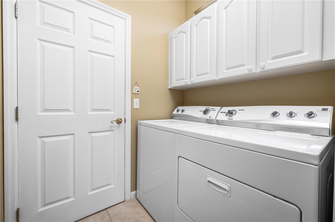
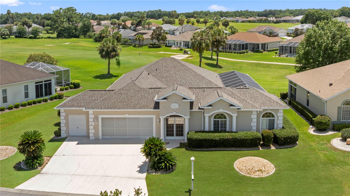
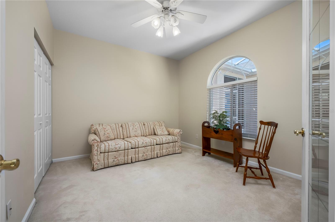
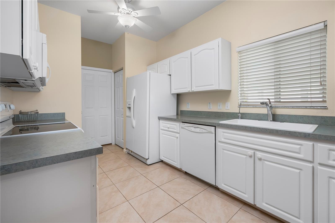
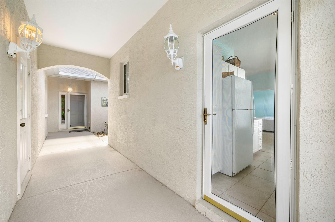
Active
2166 NW 50TH CIR
$365,000
Features:
Property Details
Remarks
One-of-a-Kind Custom Home with Private Guest Cottage on the 8th Green. This exceptional property offers a rare combination of elegance, comfort, and versatility — and it’s being sold fully furnished for a truly move-in ready experience. The main residence boasts an open floor plan with 3 bedrooms (or 2 bedrooms plus a den/office), a spacious great room, and a stylish kitchen with a breakfast bar and dining area. A glass-enclosed lanai features custom built-ins with gorgeous glass inserts, creating a perfect space to relax and enjoy the view. Additional highlights include a screened patio with birdcage enclosure, new 2024 roof, 2020 HVAC, and numerous upgrades throughout. The separate guest cottage is a private retreat complete with its own living room, bedroom, efficiency kitchen, full bath, and custom closet. Guests will also enjoy direct access to the expansive screened patio. A three-car garage plus dedicated golf cart garage complete this one-of-a-kind property, perfectly positioned overlooking the 8th green. Located in the desirable Ocala Palms, a premier 55+ golf course community, residents enjoy a vibrant lifestyle with amenities including an 18-hole championship golf course, tennis and pickleball courts, indoor and outdoor pools, a fitness center, and a beautifully appointed clubhouse offering countless social activities. With its central Ocala location, you’ll have easy access to shopping, dining, medical facilities, and all the best that Central Florida has to offer.
Financial Considerations
Price:
$365,000
HOA Fee:
278
Tax Amount:
$4688.22
Price per SqFt:
$186.03
Tax Legal Description:
SEC 04 TWP 15 RGE 21 PLAT BOOK 005 PAGE 78 OCALA PALMS UNIT V BLK P LOT 13
Exterior Features
Lot Size:
9583
Lot Features:
N/A
Waterfront:
No
Parking Spaces:
N/A
Parking:
N/A
Roof:
Shingle
Pool:
No
Pool Features:
N/A
Interior Features
Bedrooms:
4
Bathrooms:
3
Heating:
Central
Cooling:
Central Air
Appliances:
Dishwasher, Range, Refrigerator
Furnished:
No
Floor:
Carpet, Tile
Levels:
One
Additional Features
Property Sub Type:
Single Family Residence
Style:
N/A
Year Built:
2000
Construction Type:
Block, Concrete, Stucco
Garage Spaces:
Yes
Covered Spaces:
N/A
Direction Faces:
East
Pets Allowed:
No
Special Condition:
None
Additional Features:
Sliding Doors, Tennis Court(s)
Additional Features 2:
per HOA
Map
- Address2166 NW 50TH CIR
Featured Properties