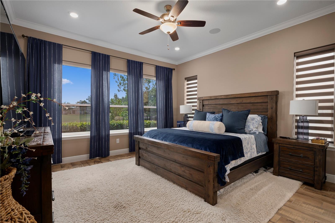
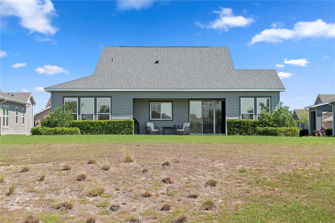
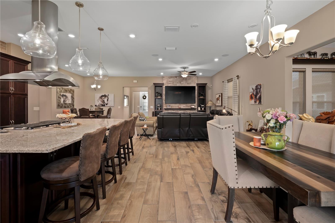
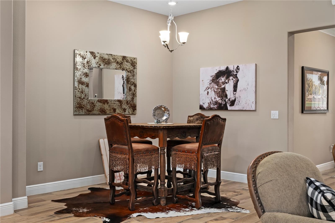
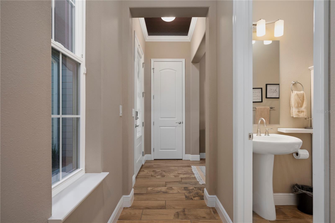
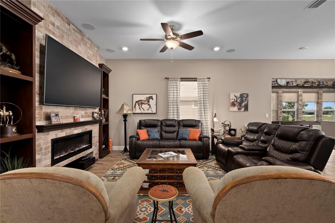
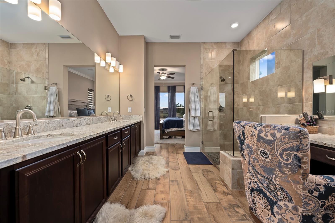
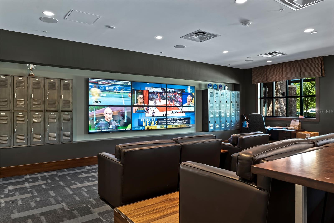
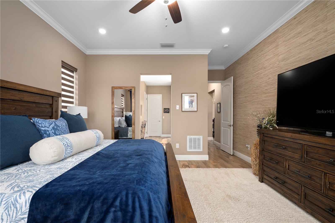
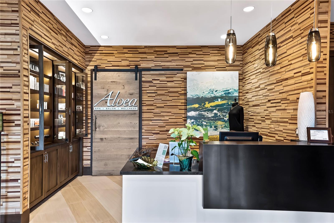
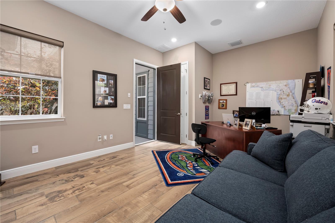
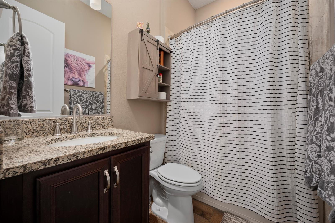
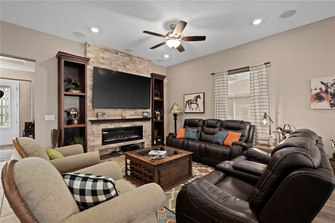
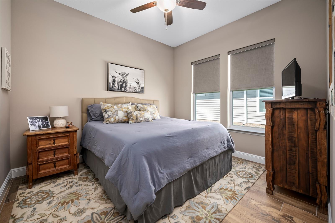
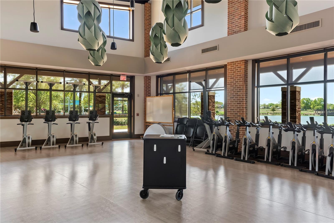
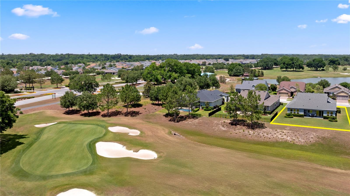
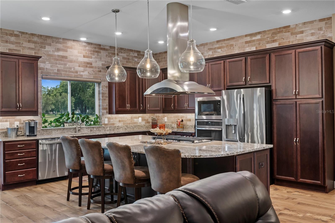
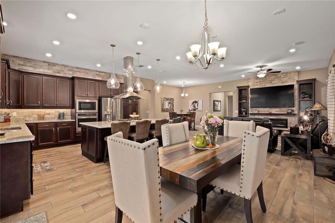
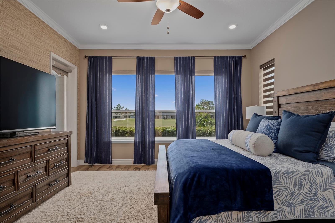
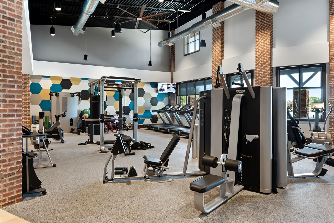
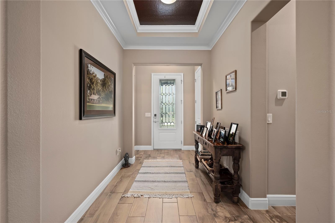
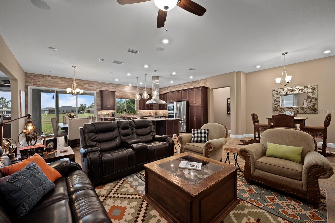
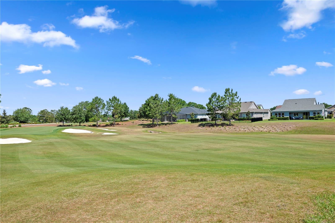
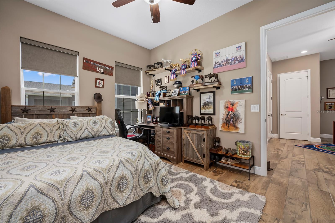
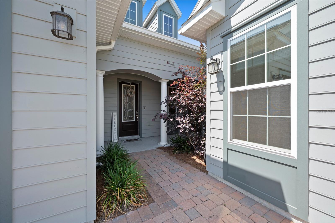
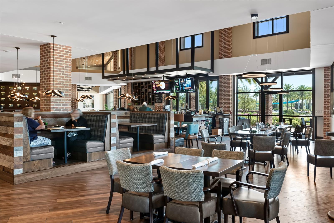
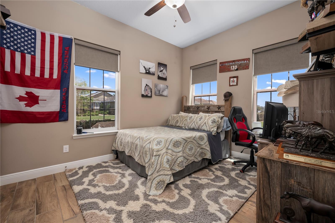
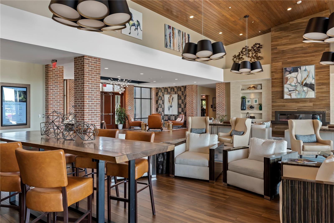
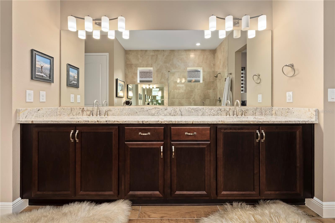
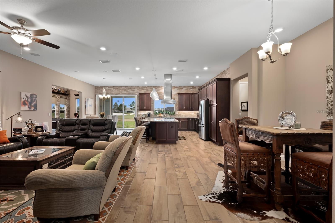
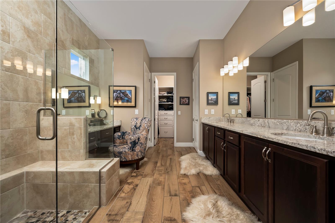
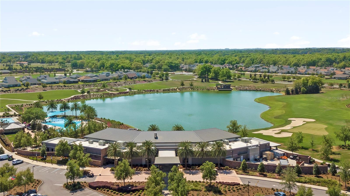
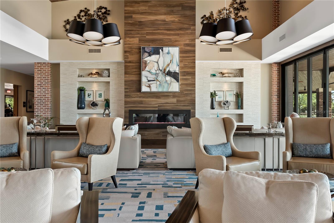
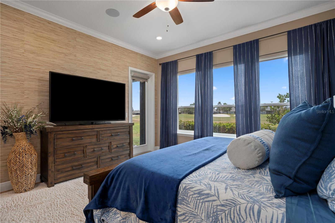
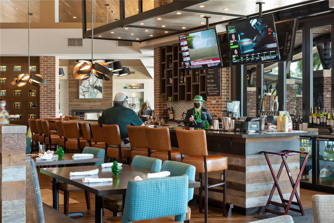
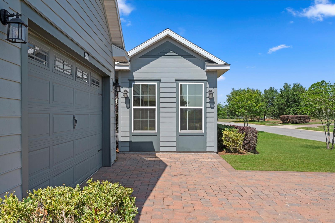
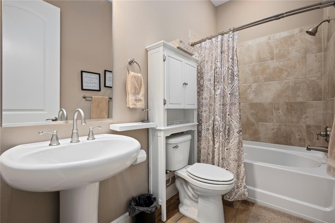
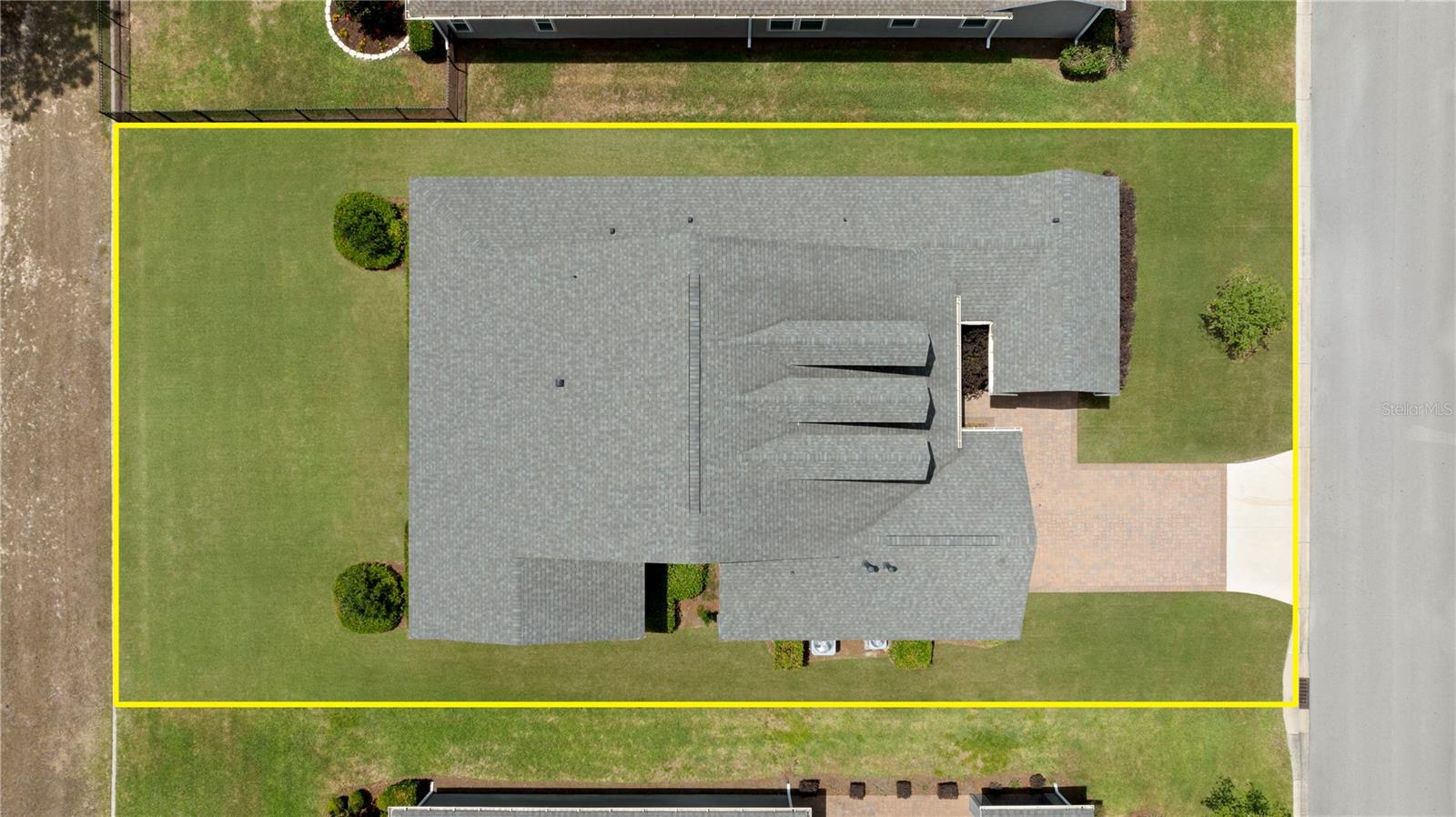
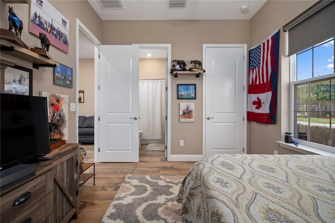
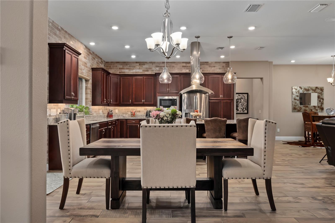
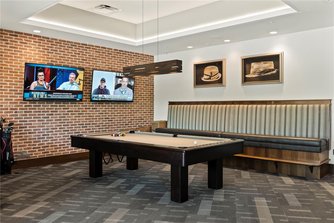
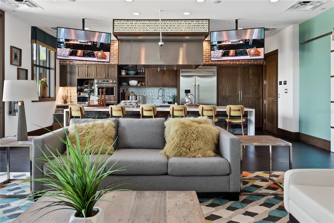
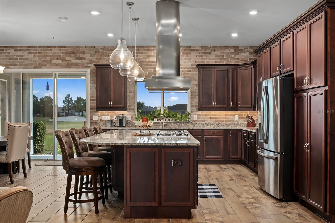
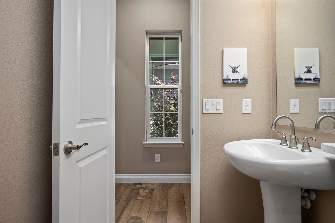
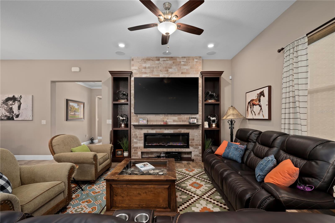
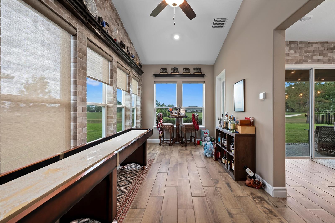
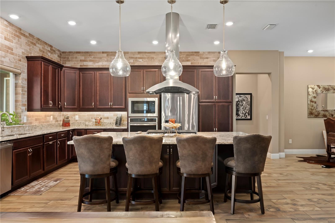
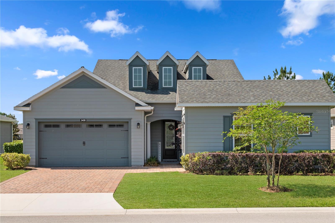
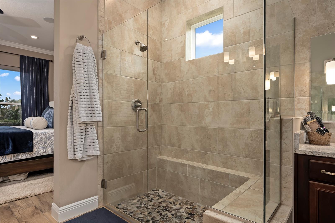
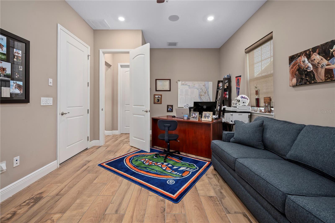
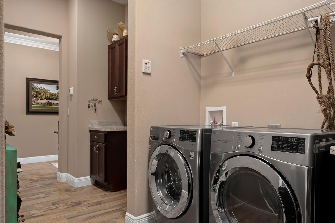
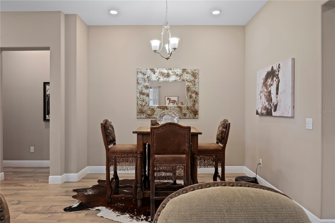
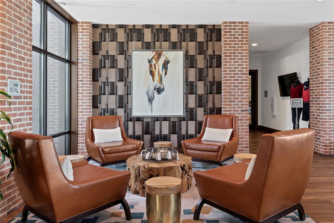
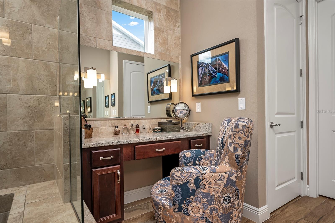
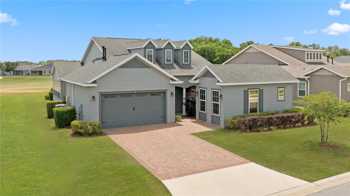
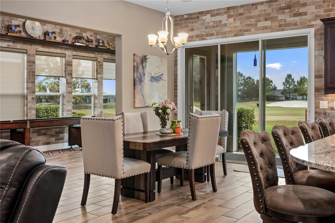
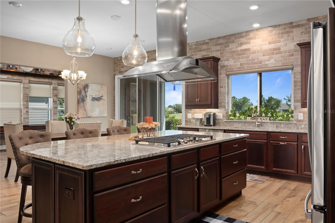
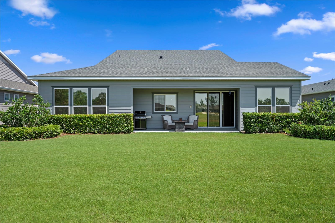
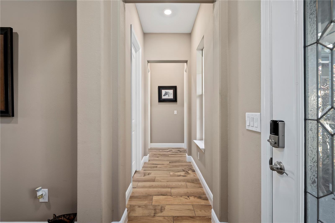
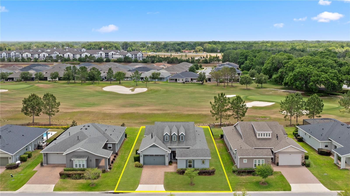
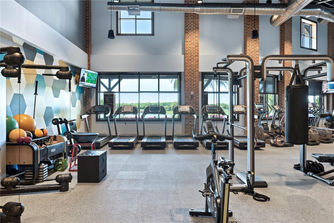
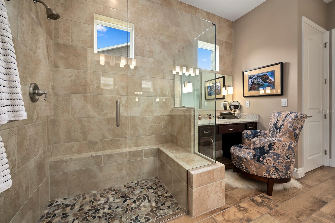
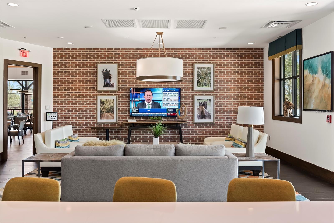
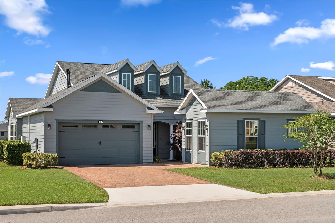
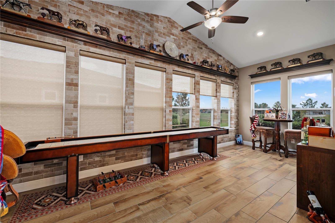
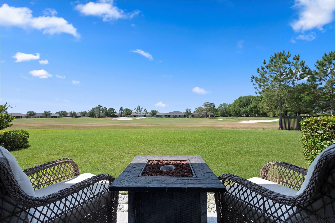
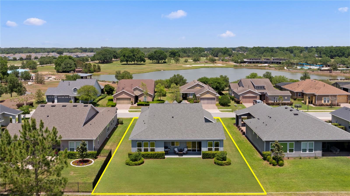
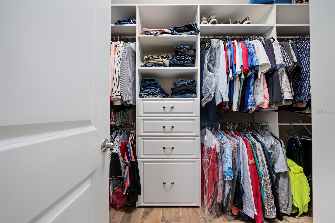
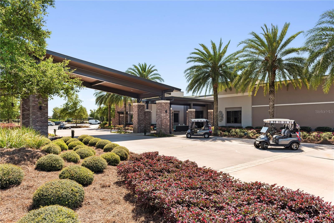
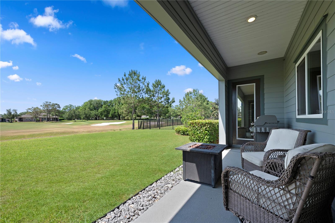
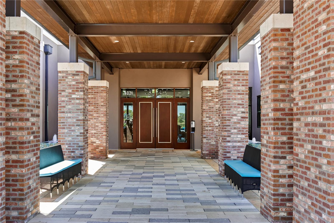
Active
5430 NW 35TH LANE RD
$650,000
Features:
Property Details
Remarks
*Back on market due to buyers sale of home contingency* Welcome to this beautifully crafted Imagine model by Shea Homes, built in 2020 and offering nearly 2,700 sq ft of luxurious under-air living space. Nestled on a premium golf course lot, this 3-bedroom, 3-bathroom home with a den, flex room, and 2-car garage is a perfect blend of elegance and functionality. From the moment you step into the foyer with its elegant tray ceilings, you'll appreciate the thoughtful design and upscale finishes throughout. High ceilings and an open, split-bedroom floor plan create an airy, inviting feel, enhanced by crown molding in the primary suite and decorative accents throughout the home. The heart of the home is the chef’s kitchen—boasting rich wood cabinetry, a massive center island ideal for entertaining, sleek stone countertops, a gas cooktop, and built-in wall oven. Just off the main living area, a versatile flex room offers the perfect space for a hobby room, library, or cozy sitting area. The spacious primary bedroom is a private retreat, complete with crown molding, dual vanities, a dedicated makeup station, a beautifully tiled walk-in shower with glass enclosure, and a huge custom walk-in closet with abundant storage. The second bedroom offers its own private bath with a shower/tub combo—ideal for guests given its private entry—while the third bedroom is generously sized and served by a nearby full bathroom. Enjoy cozy evenings by the electric fireplace in the living room or peaceful mornings on your covered outdoor patio with golf course views. With its smart layout, refined finishes, and prime location in Ocala Preserve, this home truly has it all. Warm finishes make this home feel like cozy, while keeping its elegant appeal. Ocala Preserve offers a lifestyle like no other, featuring a HUGE clubhouse that is home to The Salted Brick, an on-site restaurant, as well as trails, a lakeside veranda and boardwalk, a state-of-the-art spa and fitness center, tennis, pickleball, bocce, a resort and lap pool, a bar, and so much more. Don't miss this opportunity to experience resort-style livingschedule your private tour today!
Financial Considerations
Price:
$650,000
HOA Fee:
1583.64
Tax Amount:
$5199.26
Price per SqFt:
$241.28
Tax Legal Description:
SEC 33 TWP 14 RGE 21 PLAT BOOK 012 PAGE 102 OCALA PRESERVE PHASE 2 LOT 1147
Exterior Features
Lot Size:
10019
Lot Features:
N/A
Waterfront:
No
Parking Spaces:
N/A
Parking:
N/A
Roof:
Shingle
Pool:
No
Pool Features:
N/A
Interior Features
Bedrooms:
3
Bathrooms:
3
Heating:
Central
Cooling:
Central Air
Appliances:
Built-In Oven, Cooktop, Dishwasher, Disposal, Microwave, Refrigerator, Washer, Water Softener
Furnished:
No
Floor:
Tile
Levels:
One
Additional Features
Property Sub Type:
Single Family Residence
Style:
N/A
Year Built:
2020
Construction Type:
Cement Siding
Garage Spaces:
Yes
Covered Spaces:
N/A
Direction Faces:
South
Pets Allowed:
No
Special Condition:
None
Additional Features:
Rain Gutters, Sliding Doors
Additional Features 2:
per HOA
Map
- Address5430 NW 35TH LANE RD
Featured Properties