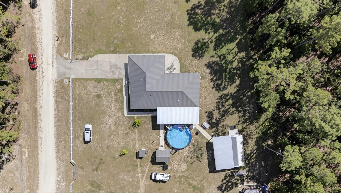
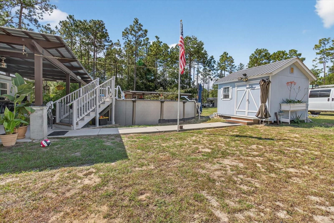
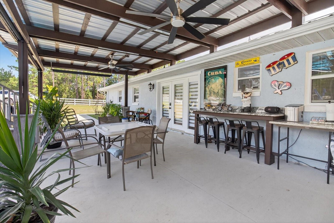
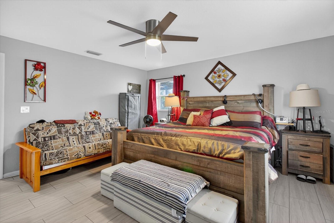
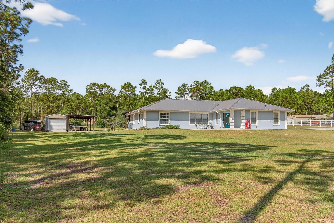
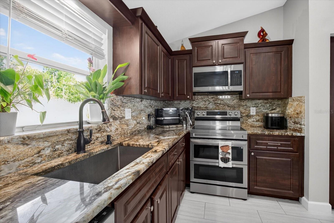
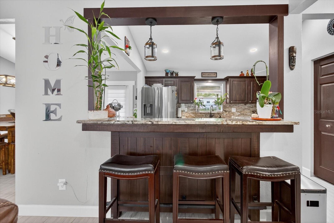
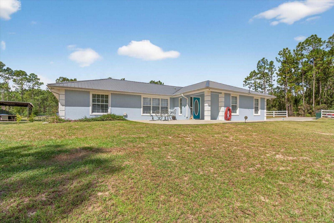
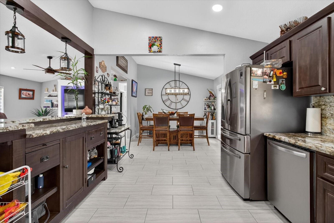
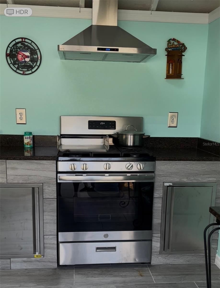
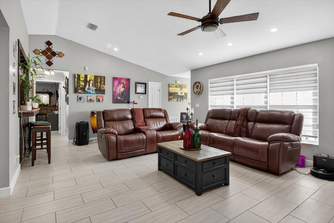
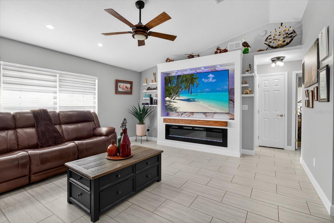
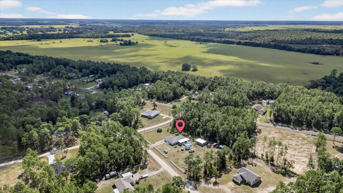
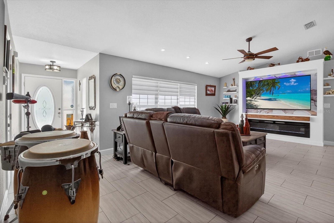
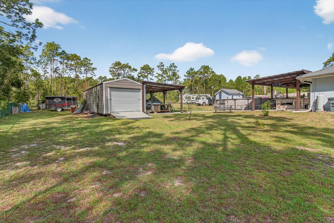
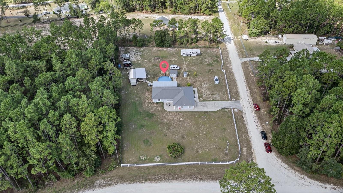
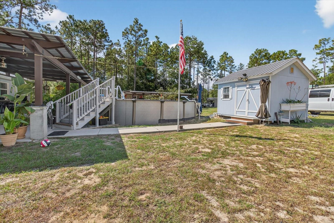
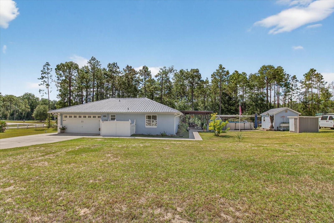
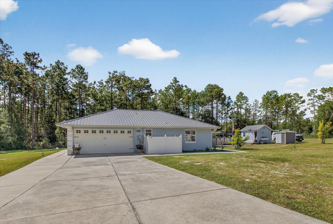
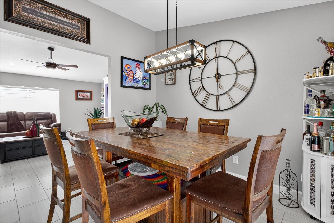
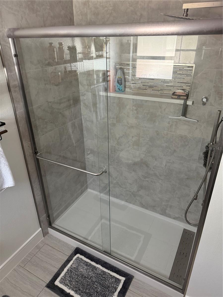
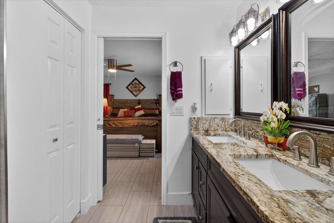
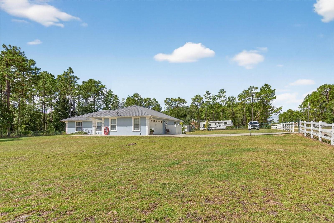
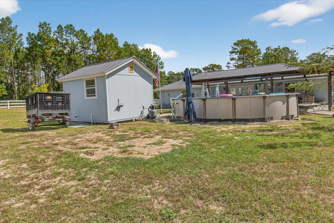
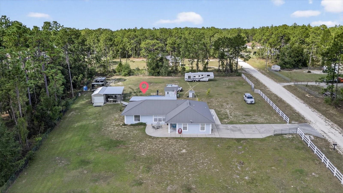
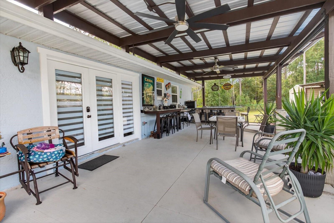
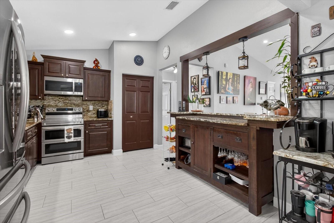
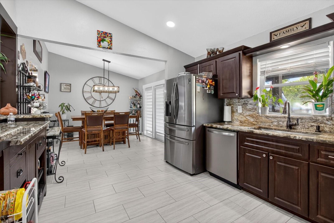
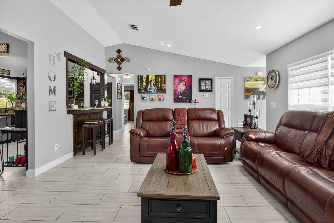
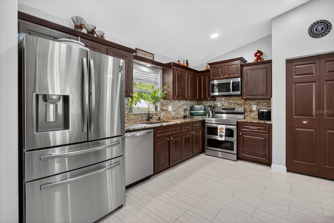
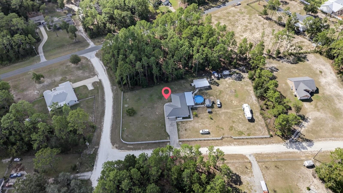
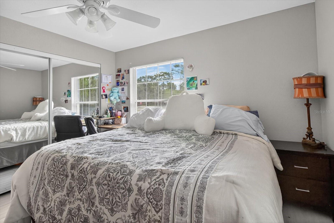
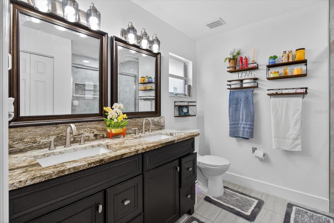
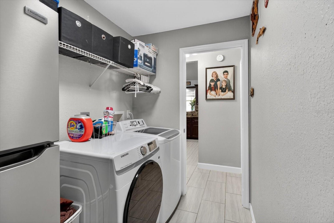
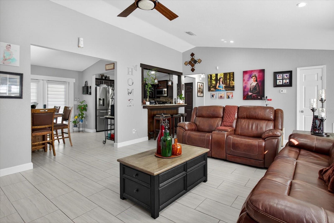
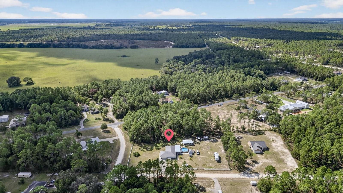
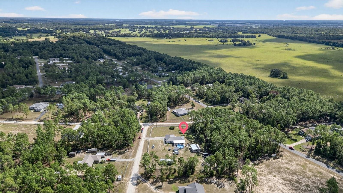
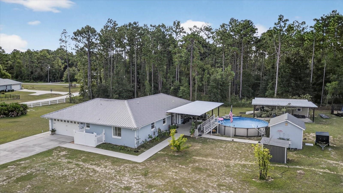
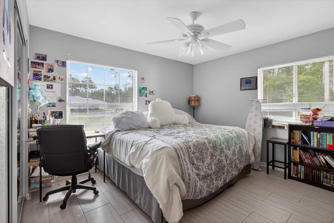
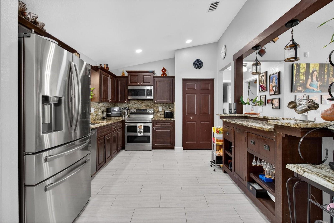
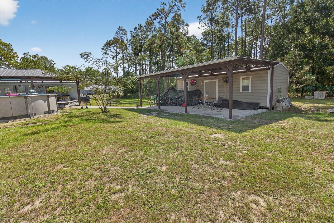
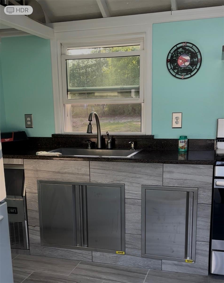
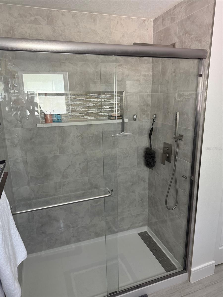
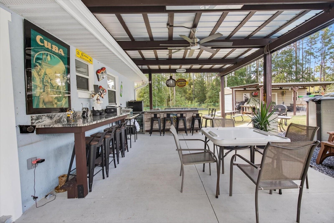
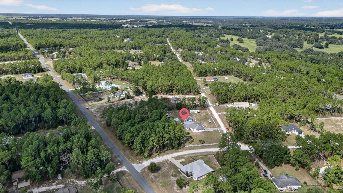
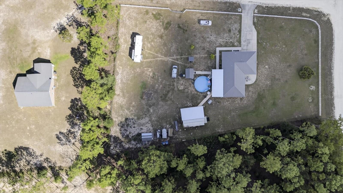
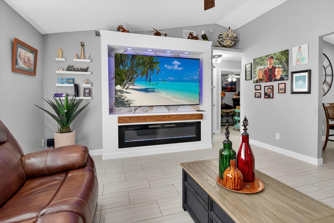
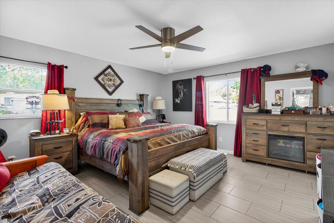
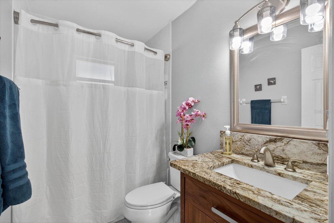
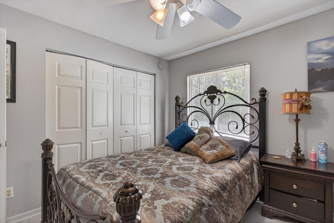
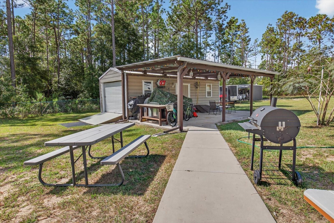
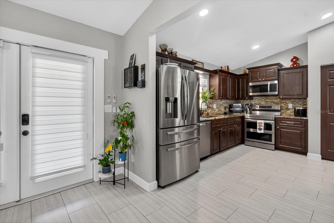
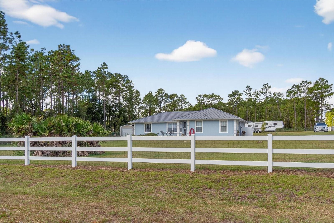
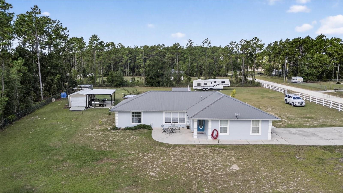
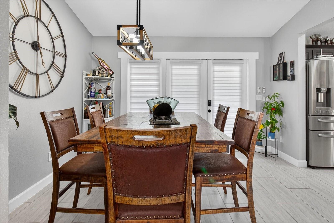
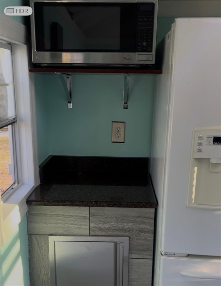
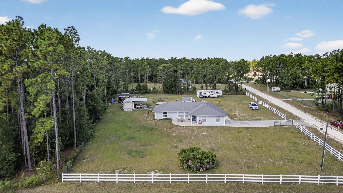
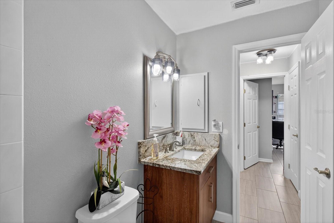
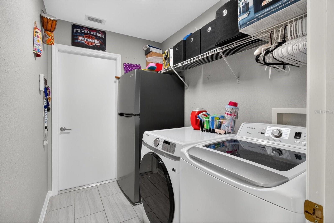
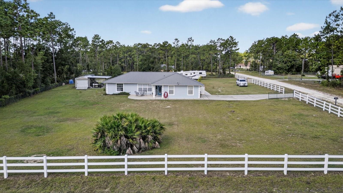
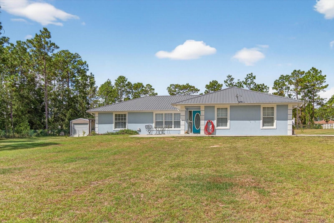
Active
11920 SW 45TH ST
$569,000
Features:
Property Details
Remarks
Welcome to your dream home in beautiful Ocala, Florida! Situated on just under 1.5 acres, this stunning 3-bedroom, 2-bathroom residence combines luxurious upgrades, modern comfort, and exceptional outdoor living — all within a peaceful, private setting. Step inside to a light-filled, open-concept floor plan designed for both entertaining and everyday living. The heart of the home is the oversized gourmet kitchen, featuring sleek modern cabinetry, granite countertops, stainless steel appliances, and ample space for cooking and hosting. The spacious living area flows seamlessly from the kitchen, creating a warm and inviting atmosphere perfect for gatherings or relaxing at home. The master suite offers a private retreat with a large walk-in closet and a spa-inspired ensuite bathroom complete with dual vanities, a custom walk-in shower, and premium finishes. Step outside and discover a true entertainer’s paradise! The expansive backyard features two custom-built outdoor kitchens: A fully enclosed 15x10 kitchen equipped with a full cooking stove, ventilation system, microwave, ice machine, and abundant storage. An open-air kitchen with a BBQ grill, flat-top burner, wine fridge, and space to unwind by the above-ground swimming pool. Additional features include: Large laundry room with extra storage Oversized 2-car garage with abundant storage Fully fenced property with lush landscaping RV parking with RV hook-up Roof replaced in 2022, water heater in 2023, and AC unit in 2017 Ideally located just minutes from downtown Ocala, 10 minutes from the World Equestrian Center, close to shopping, the Ocala airport, and less than 15 minutes to I-75. Be sure to check out the video tour of the custom outdoor kitchen and explore the home virtually with the immersive 3D Matterport tour. Don’t miss your chance to own this unique and beautifully upgraded property—schedule your private showing today!
Financial Considerations
Price:
$569,000
HOA Fee:
N/A
Tax Amount:
$3133.94
Price per SqFt:
$344.64
Tax Legal Description:
SEC 33 TWP 15 RGE 20 PLAT BOOK L PAGE 077 ROLLING HILLS UNIT 5 BLK 154 LOT 6
Exterior Features
Lot Size:
58370
Lot Features:
Corner Lot, In County, Oversized Lot, Private, Unpaved, Zoned for Horses
Waterfront:
No
Parking Spaces:
N/A
Parking:
Driveway, Garage Door Opener, Garage Faces Side, Ground Level, Guest, Off Street, Open, Oversized, RV Access/Parking, Workshop in Garage
Roof:
Metal
Pool:
Yes
Pool Features:
Above Ground
Interior Features
Bedrooms:
3
Bathrooms:
2
Heating:
Electric
Cooling:
Central Air
Appliances:
Dishwasher, Disposal, Dryer, Electric Water Heater, Microwave, Range, Refrigerator, Washer, Wine Refrigerator
Furnished:
No
Floor:
Tile
Levels:
One
Additional Features
Property Sub Type:
Single Family Residence
Style:
N/A
Year Built:
2000
Construction Type:
Stucco
Garage Spaces:
Yes
Covered Spaces:
N/A
Direction Faces:
South
Pets Allowed:
No
Special Condition:
None
Additional Features:
Lighting, Outdoor Grill, Outdoor Kitchen, Private Mailbox, Rain Gutters, Storage
Additional Features 2:
N/A
Map
- Address11920 SW 45TH ST
Featured Properties