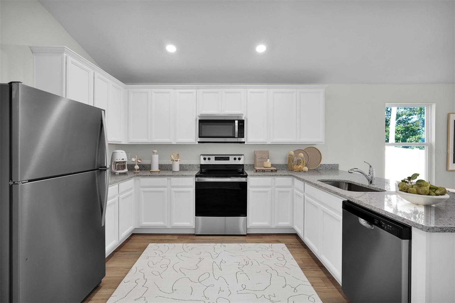
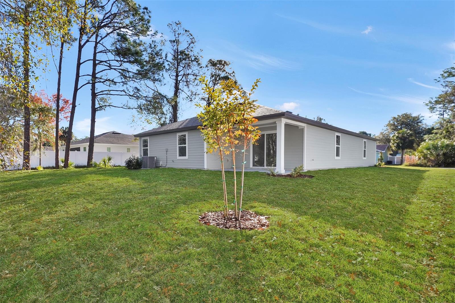
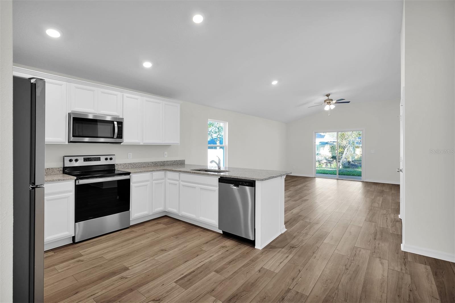
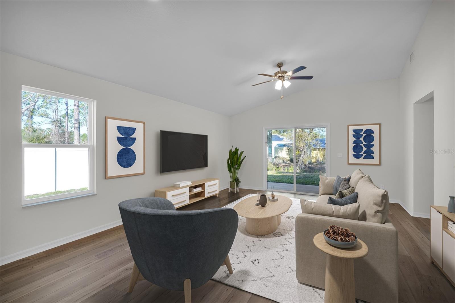
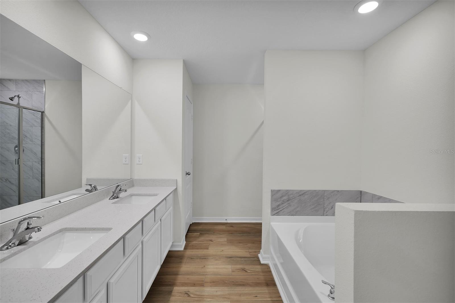
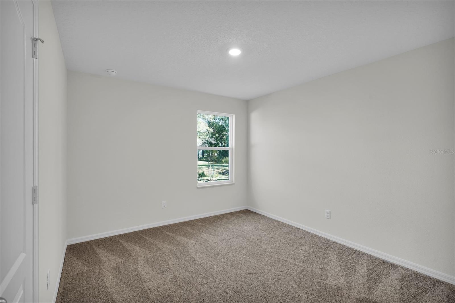
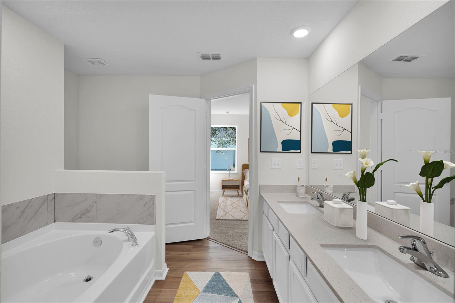
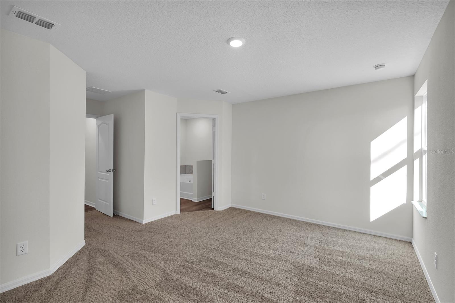
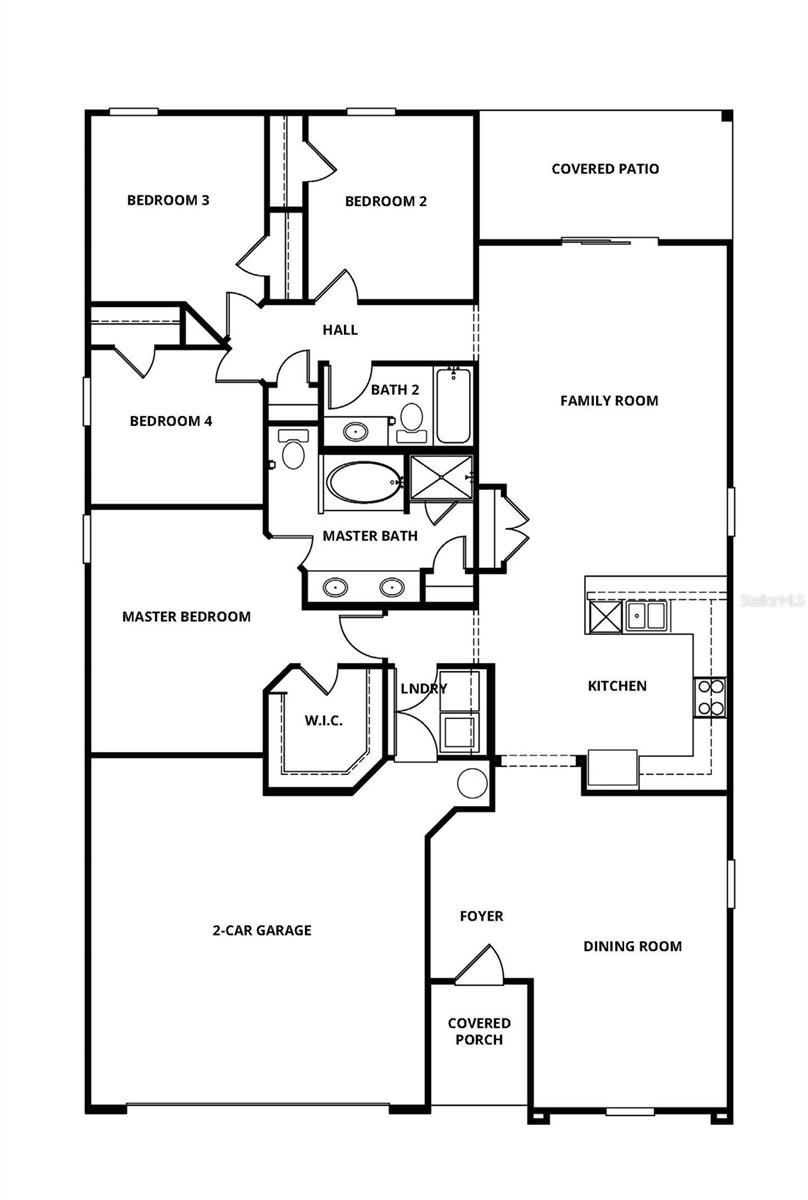
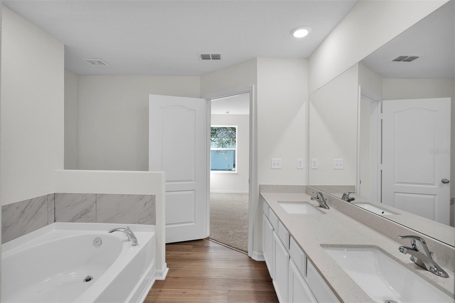
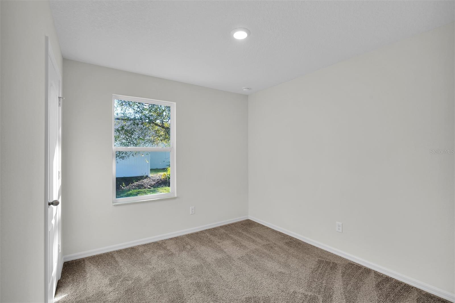
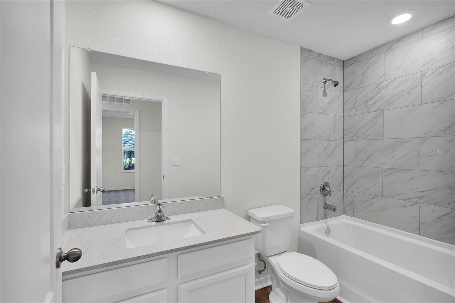
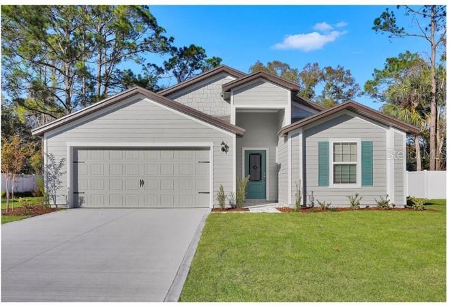
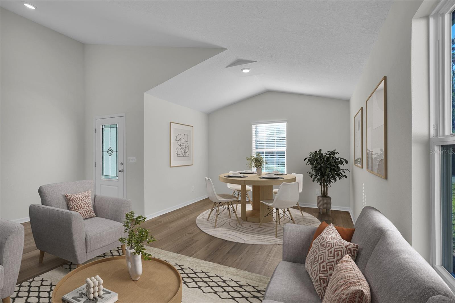
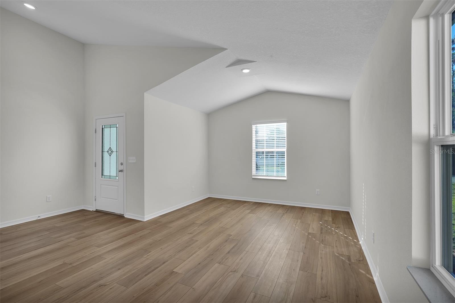
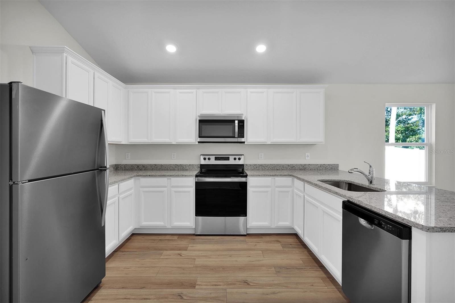
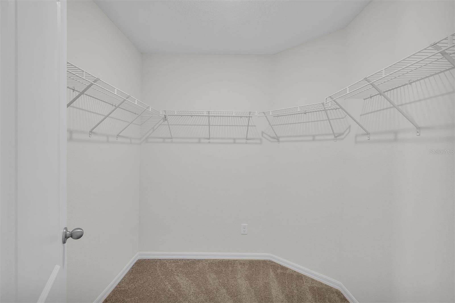
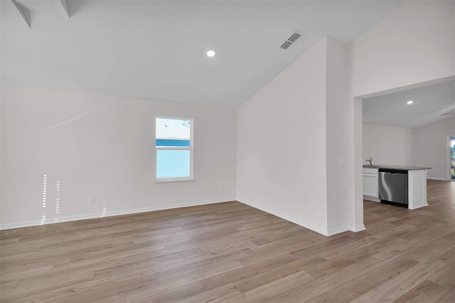
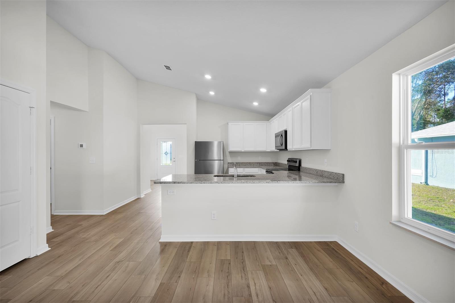
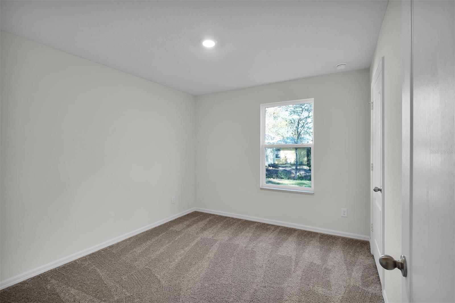
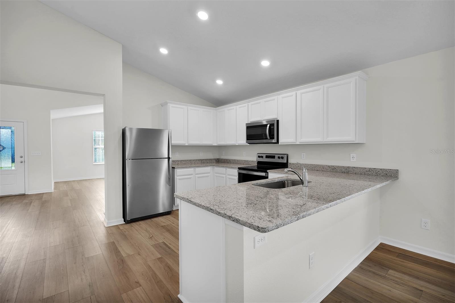
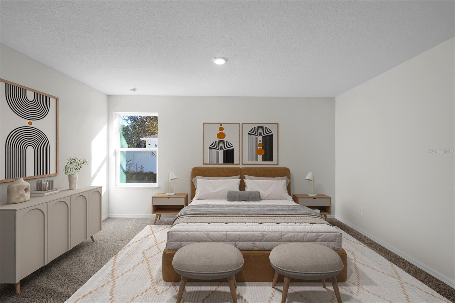
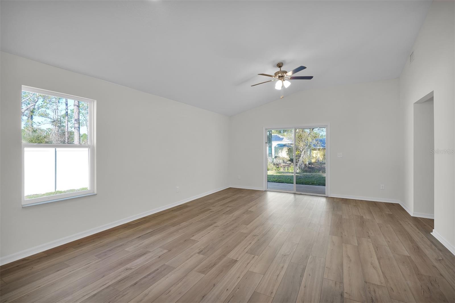
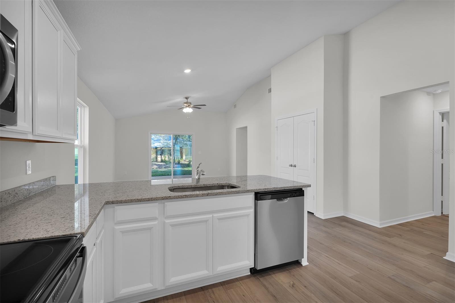
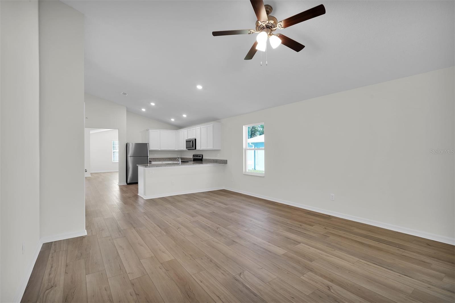
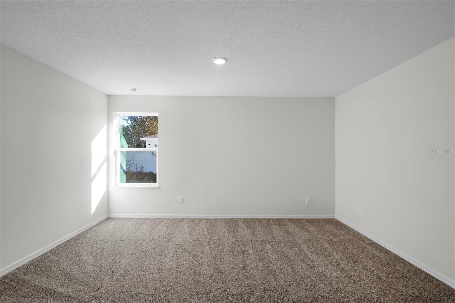
Active
7491 SW 128TH ST
$323,900
Features:
Property Details
Remarks
Under Construction. Welcome to the Hillcrest – a beautifully designed 4-bedroom, 2-bath home by LGI Homes, located in the heart of Marion Oaks! This thoughtfully crafted floor plan offers both elegance and functionality, starting with a welcoming formal dining room that’s perfect for hosting holidays, dinner parties, or everyday family meals. The open-concept kitchen overlooks the spacious family room, creating a warm and connected space ideal for entertaining and relaxing. The private primary suite serves as a tranquil retreat, complete with a large walk-in closet and a luxurious en-suite bath featuring a dual-sink vanity, walk-in shower, and relaxing soaker tub. Three additional bedrooms provide space for family, guests, or a home office. Step outside to a generously sized covered back patio, perfect for enjoying Florida’s beautiful weather in comfort and style. A 2-car garage adds convenience and extra storage. Situated in Marion Oaks, residents enjoy access to exceptional community amenities, including a splash pad, fitness center with a $35 annual membership, basketball, volleyball, tennis, and pickleball courts, a community center with meeting rooms, and a public library. Nearby shopping and a Marion County Sheriff’s Office located within the neighborhood provide added peace of mind and convenience.
Financial Considerations
Price:
$323,900
HOA Fee:
N/A
Tax Amount:
$377.85
Price per SqFt:
$174.99
Tax Legal Description:
SEC 05 TWP 17 RGE 21 PLAT BOOK O PAGE 194 MARION OAKS UNIT 10 BLK 897 LOT 3
Exterior Features
Lot Size:
10454
Lot Features:
Landscaped
Waterfront:
No
Parking Spaces:
N/A
Parking:
Driveway
Roof:
Shingle
Pool:
No
Pool Features:
N/A
Interior Features
Bedrooms:
4
Bathrooms:
2
Heating:
Central
Cooling:
Central Air
Appliances:
Dishwasher, Disposal, Microwave, Range, Refrigerator
Furnished:
No
Floor:
Carpet, Luxury Vinyl
Levels:
One
Additional Features
Property Sub Type:
Single Family Residence
Style:
N/A
Year Built:
2025
Construction Type:
HardiPlank Type
Garage Spaces:
Yes
Covered Spaces:
N/A
Direction Faces:
East
Pets Allowed:
No
Special Condition:
None
Additional Features:
Lighting
Additional Features 2:
N/A
Map
- Address7491 SW 128TH ST
Featured Properties