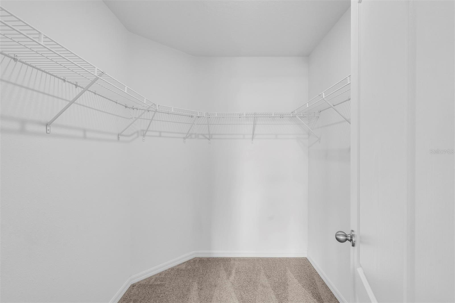
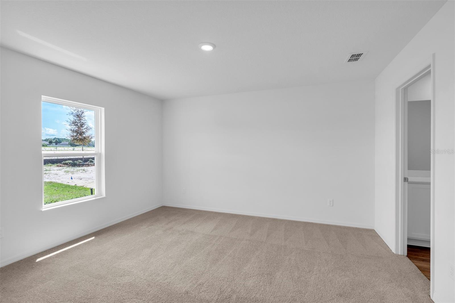
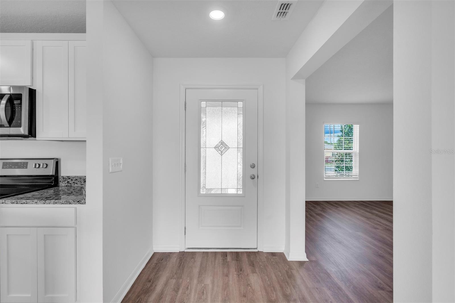
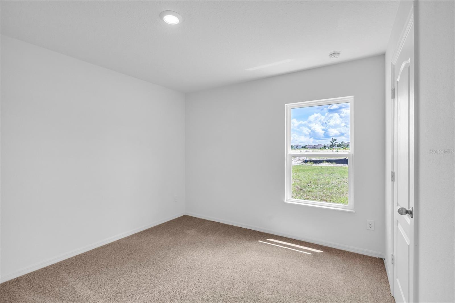
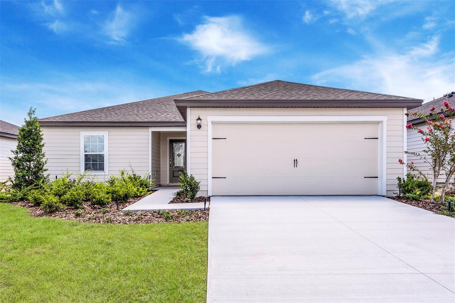
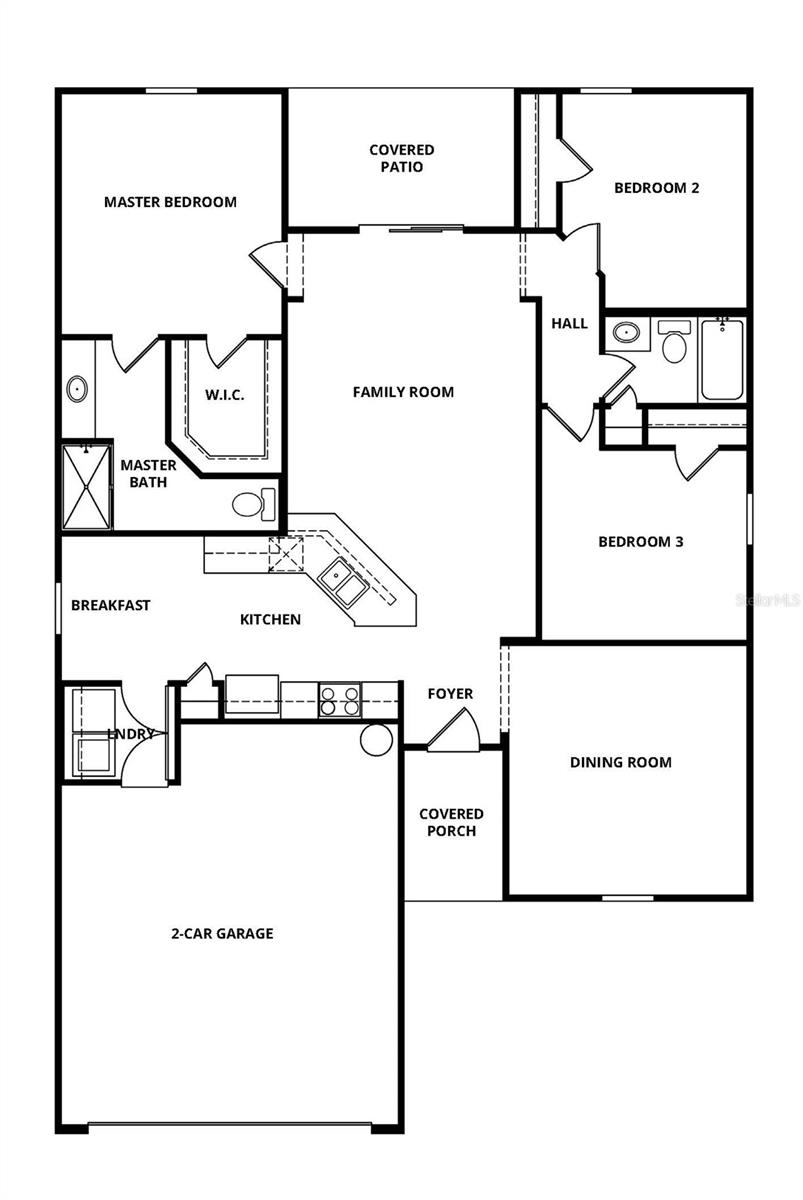
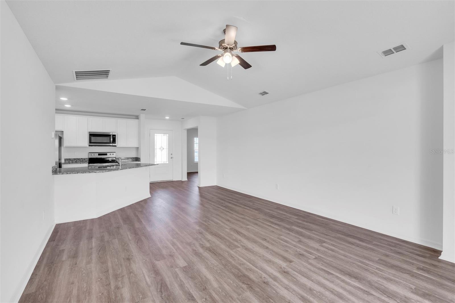
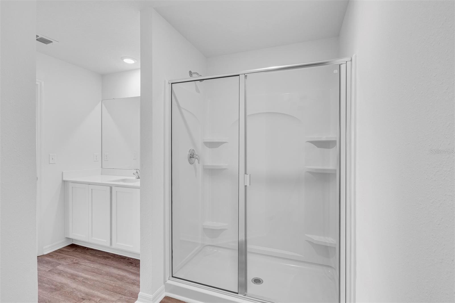
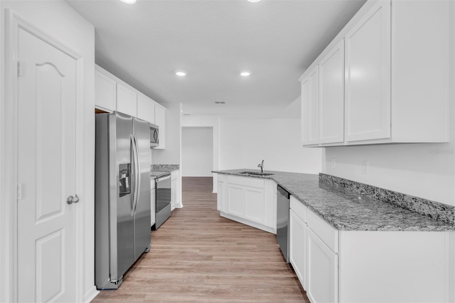
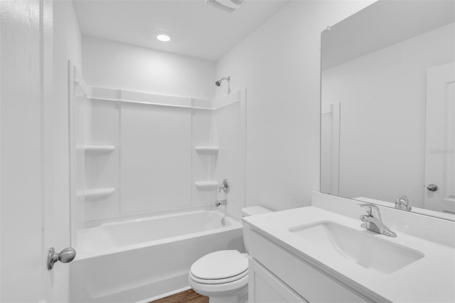
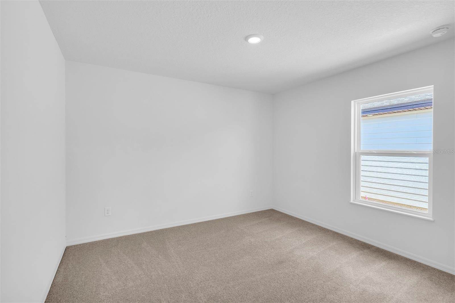
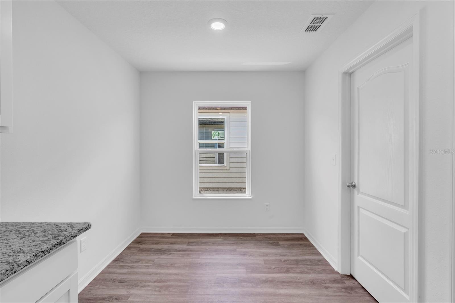
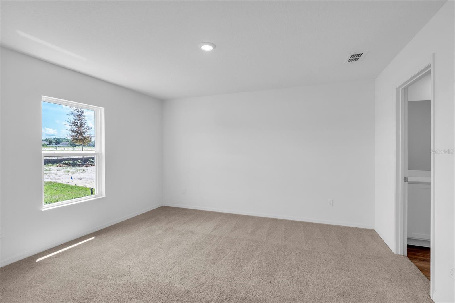
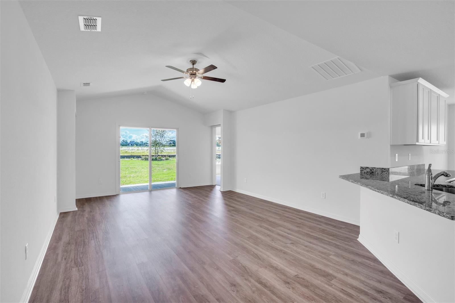
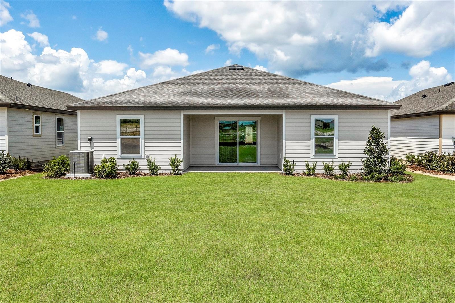
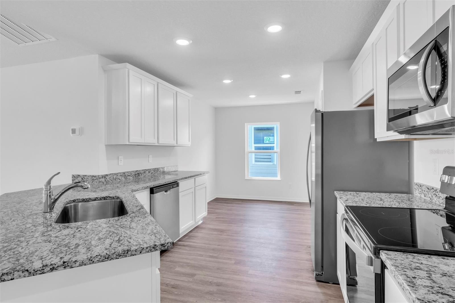
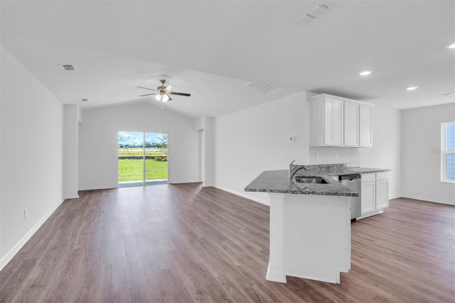
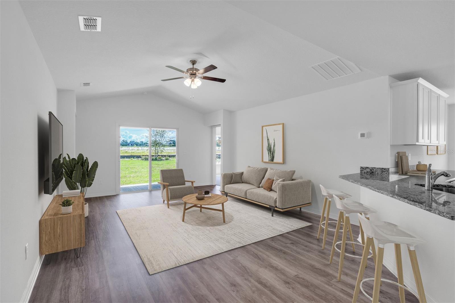
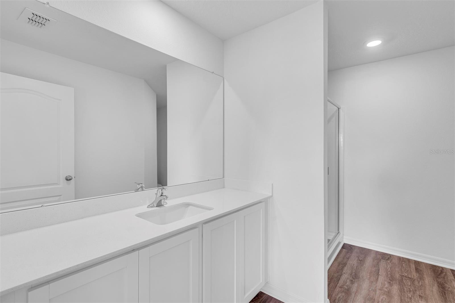
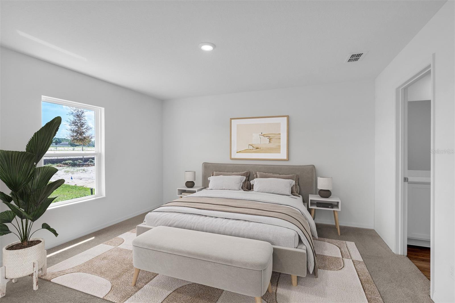
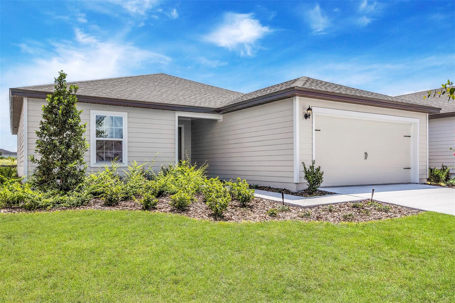
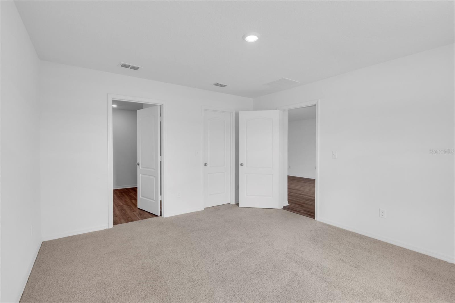
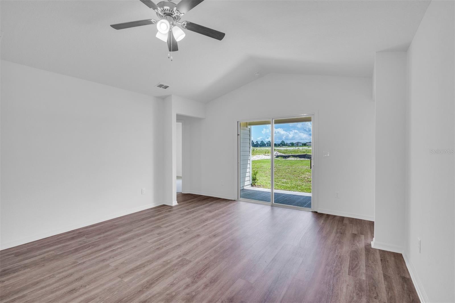
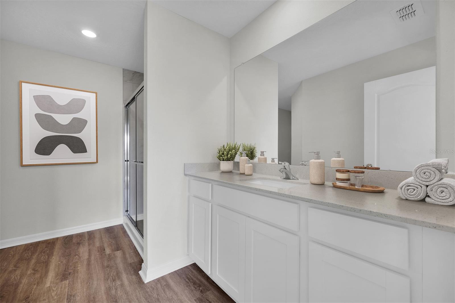
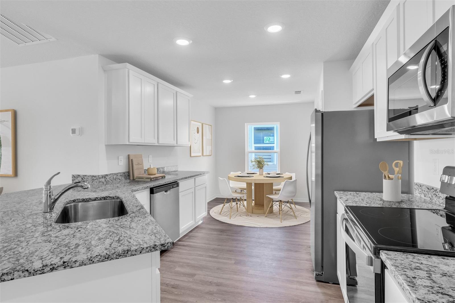
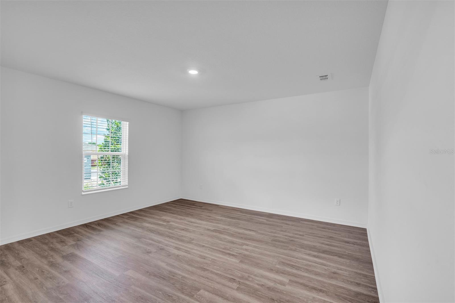
Active
14941 SW 29TH AVE RD
$295,900
Features:
Property Details
Remarks
Under Construction. Welcome to the Sunnyside – a beautifully appointed 3-bedroom, 2-bath home designed with comfort, functionality, and modern style in mind! Step inside to discover an open-concept floor plan that seamlessly connects the spacious living area with the chef-ready kitchen. Outfitted with granite countertops, crown-molded wood cabinetry, and a full Whirlpool® appliance package—including refrigerator and built-in microwave—this kitchen is the perfect space for cooking and gathering. The expansive primary suite provides a true retreat, with room for king-sized furnishings, a walk-in closet, and a luxurious en-suite bath. Two additional bedrooms and a second full bathroom provides flexibility for family or guests. Built with LGI Homes’ CompleteHome™ package, the Sunnyside features energy-efficient upgrades such as double-pane Low-E vinyl windows, a programmable thermostat, and a Wi-Fi-enabled garage door opener—bringing smart technology and long-term savings into your daily life. Set within the amenity-rich Marion Oaks community, residents enjoy access to a splash pad, fitness center with a $35 annual membership, pickleball, basketball, tennis, and volleyball courts, a community center with meeting rooms, and a public library. Shopping is just minutes away, and a nearby Marion County Sheriff’s Office contributes to the neighborhood’s peaceful environment.
Financial Considerations
Price:
$295,900
HOA Fee:
N/A
Tax Amount:
$606.81
Price per SqFt:
$192.64
Tax Legal Description:
SEC 14 TWP 17 RGE 21 PLAT BOOK O PAGE 036 MARION OAKS UNIT 3 BLK 325 LOT 28
Exterior Features
Lot Size:
10019
Lot Features:
N/A
Waterfront:
No
Parking Spaces:
N/A
Parking:
Driveway
Roof:
Shingle
Pool:
No
Pool Features:
N/A
Interior Features
Bedrooms:
3
Bathrooms:
2
Heating:
Central
Cooling:
Central Air
Appliances:
Dishwasher, Disposal, Microwave, Range, Refrigerator
Furnished:
No
Floor:
Carpet, Luxury Vinyl
Levels:
One
Additional Features
Property Sub Type:
Single Family Residence
Style:
N/A
Year Built:
2025
Construction Type:
HardiPlank Type
Garage Spaces:
Yes
Covered Spaces:
N/A
Direction Faces:
South
Pets Allowed:
No
Special Condition:
None
Additional Features:
Lighting
Additional Features 2:
N/A
Map
- Address14941 SW 29TH AVE RD
Featured Properties