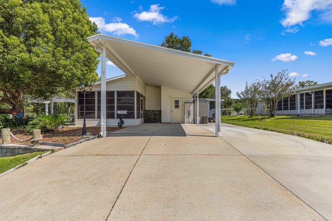
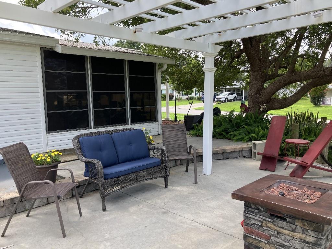
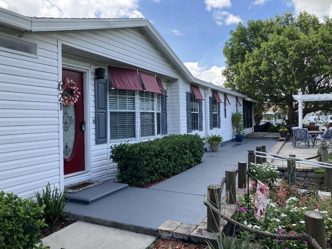
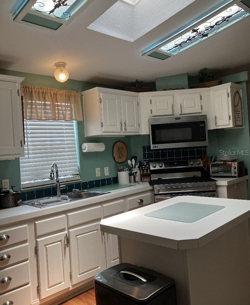
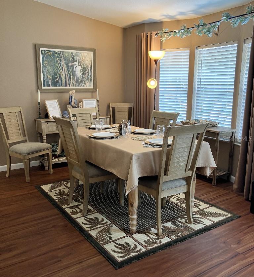
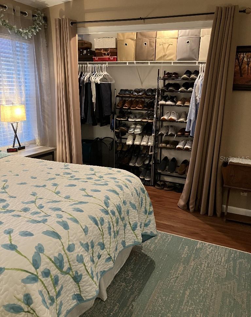
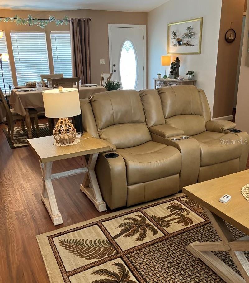
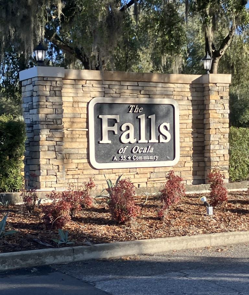
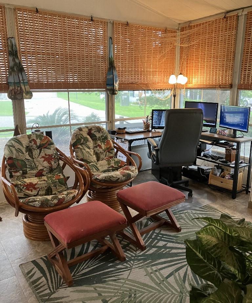
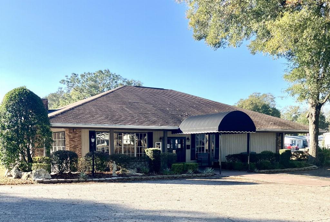
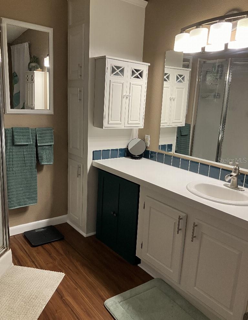
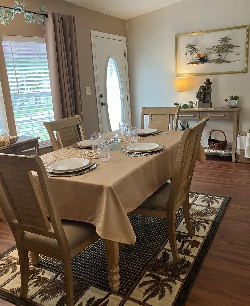
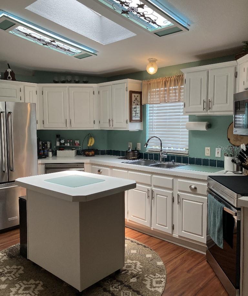
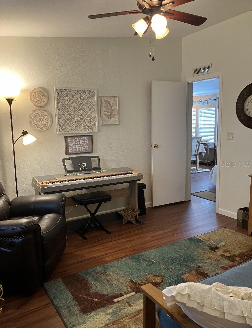
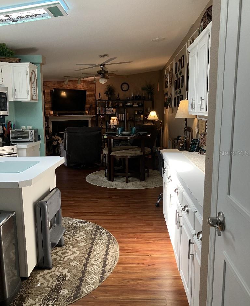
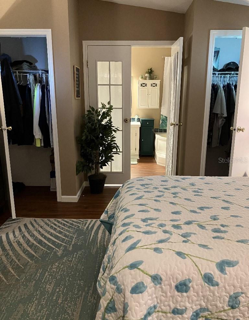
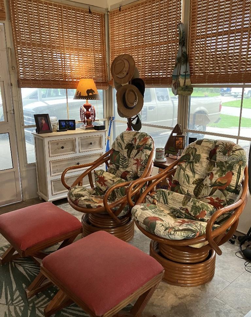
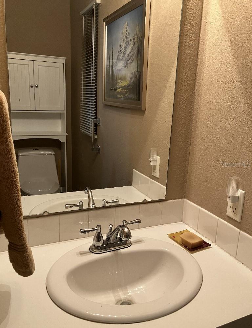
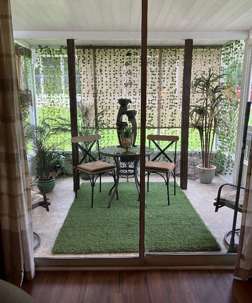
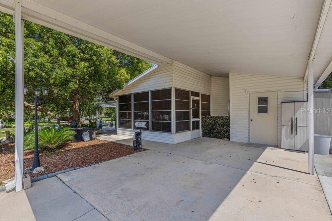
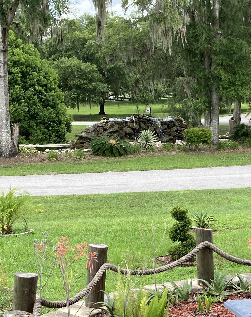
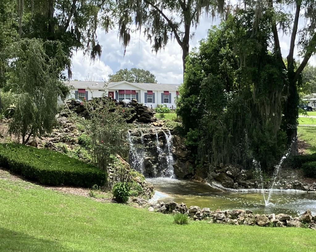
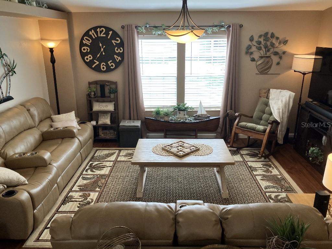
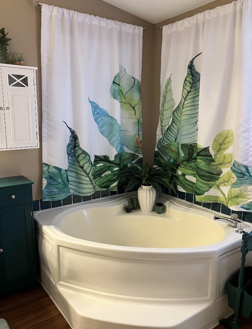
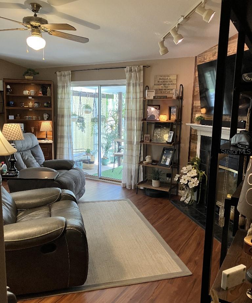
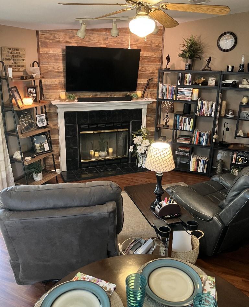
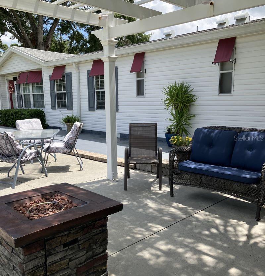
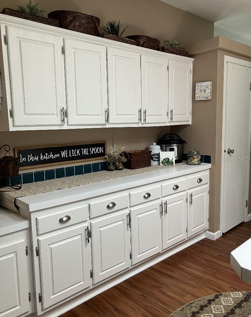
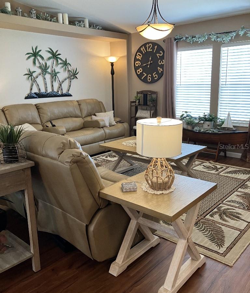
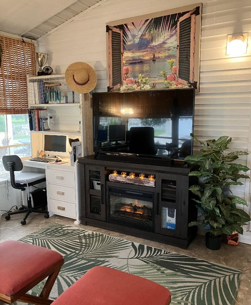
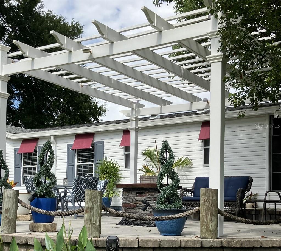
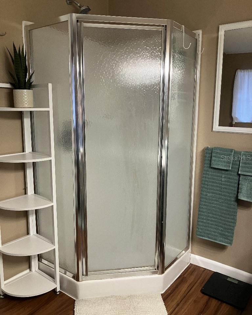
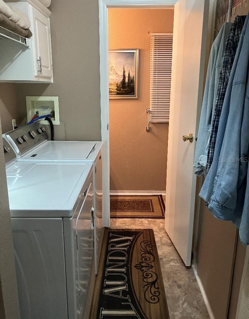
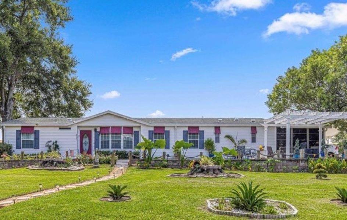
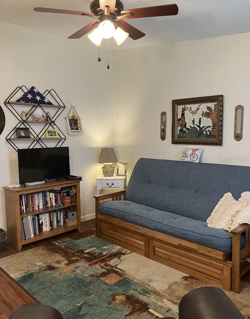
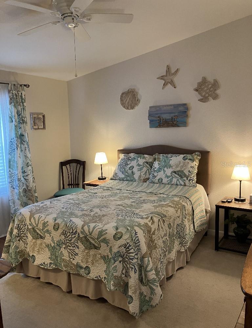
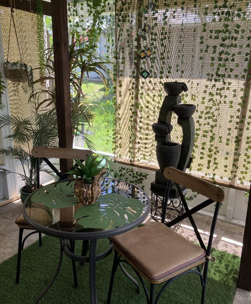
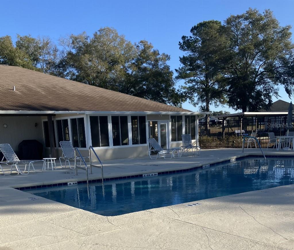
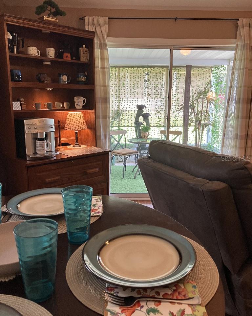
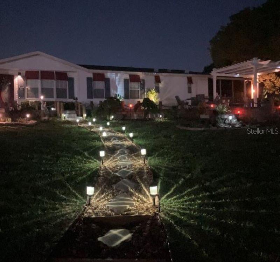
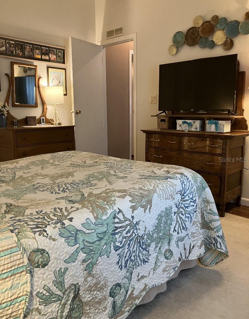
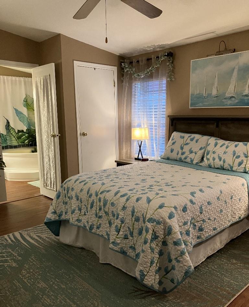
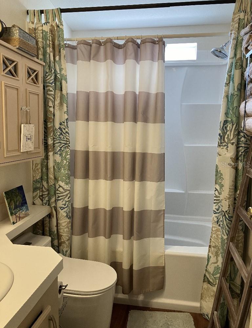
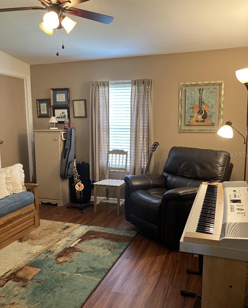
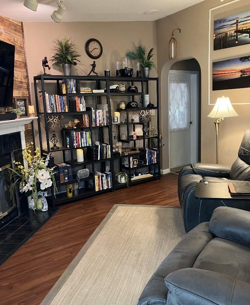
Active
621 SW 79TH CT
$214,900
Features:
Property Details
Remarks
Welcome to this lovely 3-bedroom, 2.5 bath manufactured home on a large corner lot in the 55+ community of The Falls of Ocala, located a short drive from downtown Ocala, I-75, and the famed World Equestrian Center. You own the land - no lot lease - and a HOME WARRANTY is included to provide peace of mind! Relax outside under the pergola while enjoying the sounds of the tranquil waterfall, with a propane fire pit to warm chilly evenings. Step inside to find vaulted ceilings, providing a spacious, open feeling to the combined living and dining areas. The neutral colors and luxury vinyl plank flooring throughout the home complement any decor. The kitchen includes stainless steel appliances, an island with storage, and a skylight providing bright, natural lighting. The comfortable den includes a wood-burning fireplace. The primary bedroom includes three closets and an en-suite bath, with French doors, soaking tub, and separate shower. The spacious guest bedrooms contain walk-in closets, and the guest bath offers a tub/shower combination. The home also features an indoor laundry area that includes additional storage and a convenient half-bath. A climate-controlled Florida room and screened porch offer additional space. The HVAC system was replaced in 2017, and the roof was updated in 2015. The affordable HOA fee includes water, lawn maintenance, and a community club house with a pool. This property offers the perfect blend of community living and private ownership. Call for your private showing today!
Financial Considerations
Price:
$214,900
HOA Fee:
200
Tax Amount:
$1477.71
Price per SqFt:
$121.48
Tax Legal Description:
SEC 18 TWP 15 RGE 21 PLAT BOOK Y PAGE 008 FALLS OF OCALA UNIT 1 BLK C LOT 4
Exterior Features
Lot Size:
13504
Lot Features:
Corner Lot, In County, Oversized Lot, Paved
Waterfront:
No
Parking Spaces:
N/A
Parking:
Driveway, Parking Pad
Roof:
Shingle
Pool:
No
Pool Features:
N/A
Interior Features
Bedrooms:
3
Bathrooms:
3
Heating:
Central, Electric
Cooling:
Central Air
Appliances:
Dishwasher, Disposal, Dryer, Electric Water Heater, Ice Maker, Microwave, Range, Refrigerator, Washer
Furnished:
Yes
Floor:
Laminate, Vinyl
Levels:
One
Additional Features
Property Sub Type:
Single Family Residence
Style:
N/A
Year Built:
1996
Construction Type:
Vinyl Siding, Frame
Garage Spaces:
No
Covered Spaces:
N/A
Direction Faces:
West
Pets Allowed:
No
Special Condition:
None
Additional Features:
Other, Rain Gutters, Sidewalk, Storage
Additional Features 2:
None known to sellers
Map
- Address621 SW 79TH CT
Featured Properties