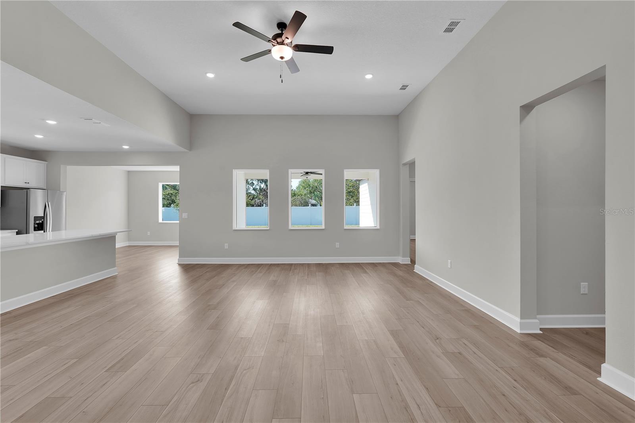
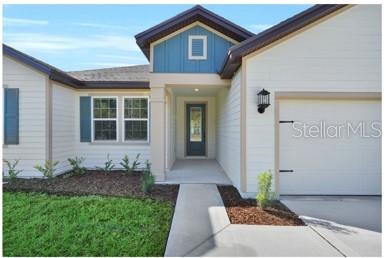
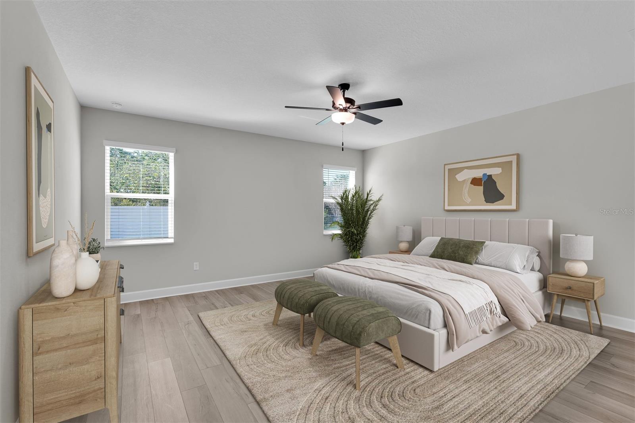
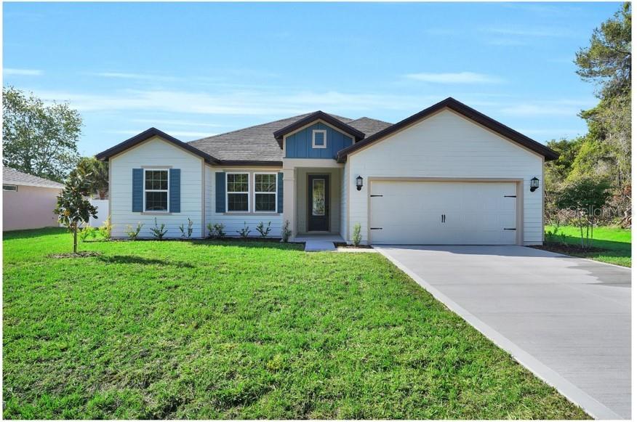
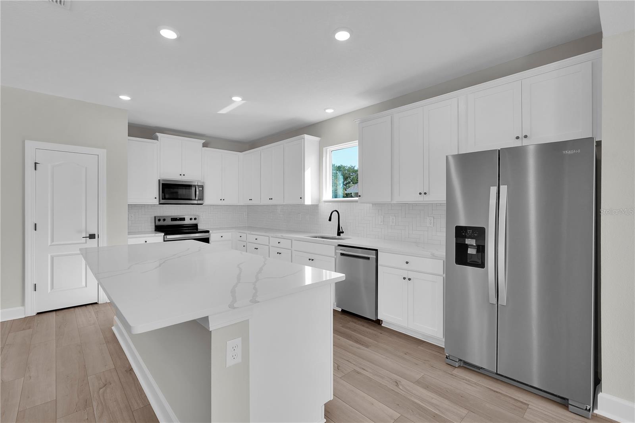
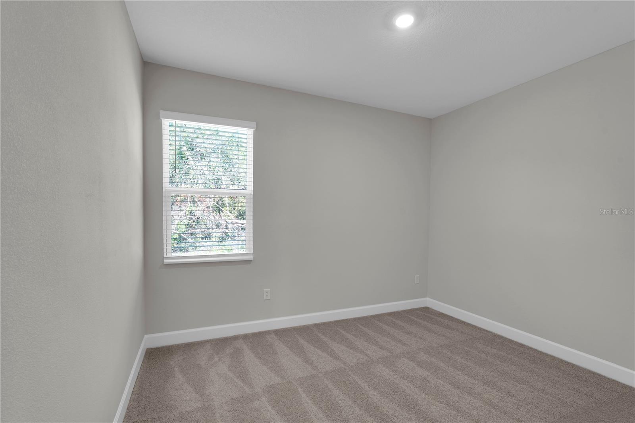
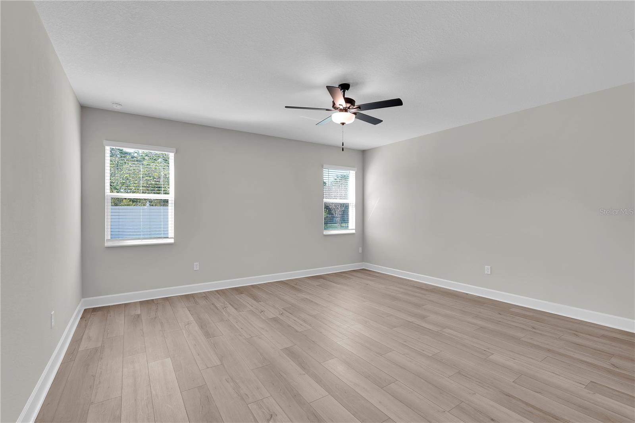
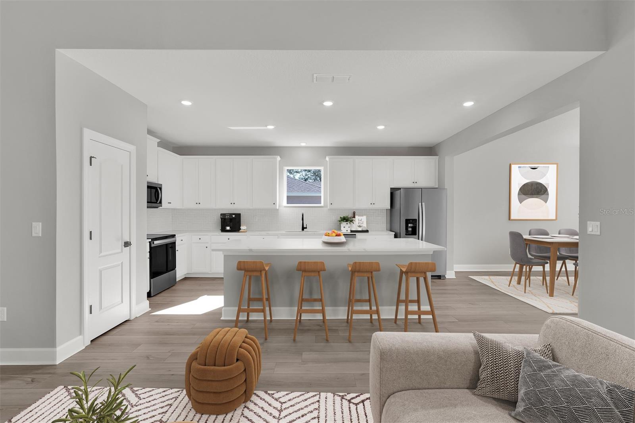
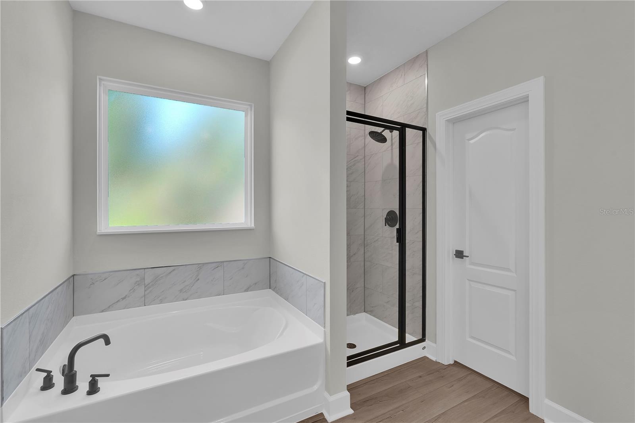
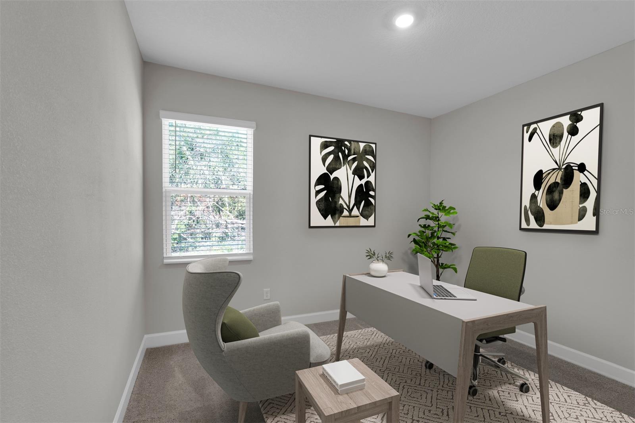
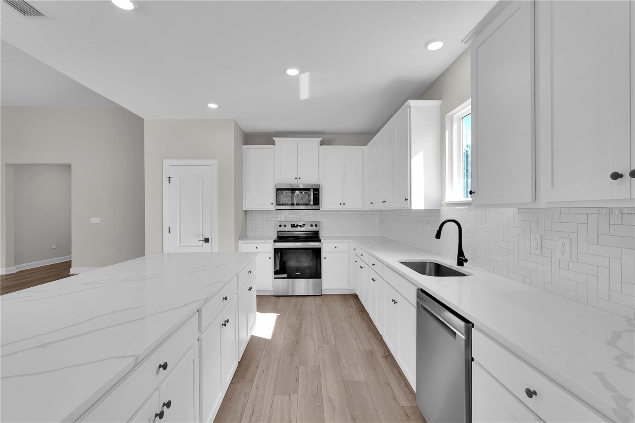
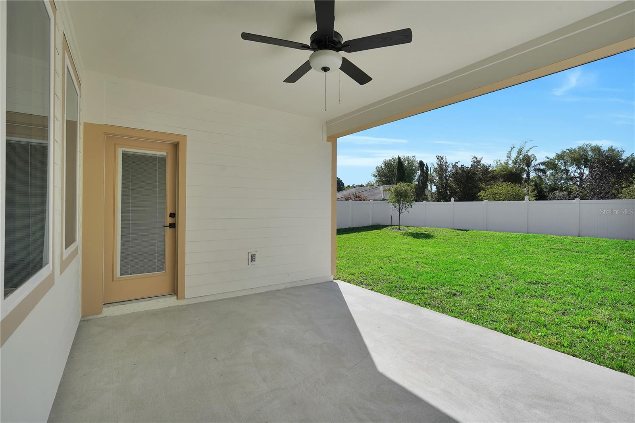
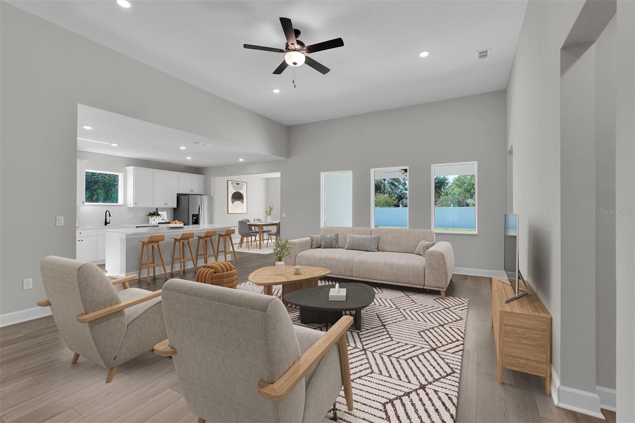
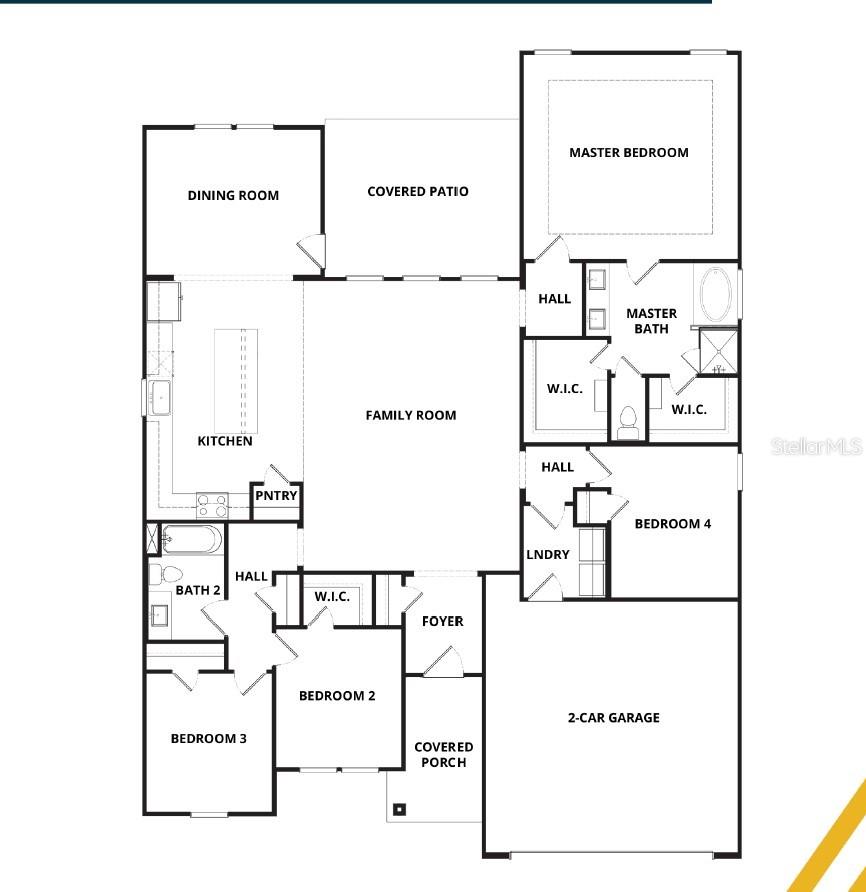
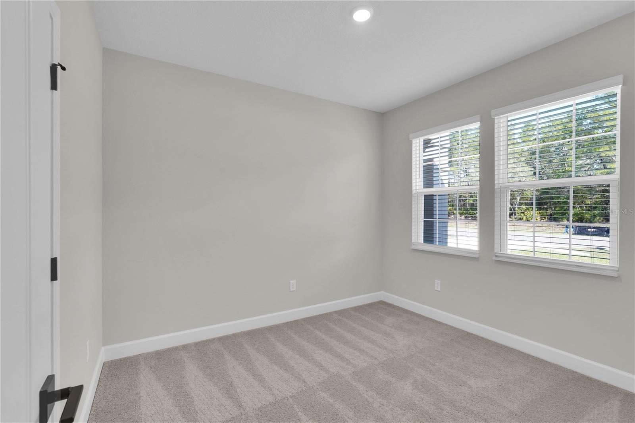
Active
17125 SW 41ST CIR
$376,900
Features:
Property Details
Remarks
Under Construction. Welcome to The Leland – a beautifully designed 4-bedroom, 2-bath home by LGI Homes, located in the heart of Marion Oaks! Situated on a spacious lot, this home features a thoughtful layout that blends style and comfort. From the moment you arrive, you'll notice the professionally landscaped exterior and impressive curb appeal. Inside, the open living space connects seamlessly to a modern kitchen equipped with quartz countertops, a large island, and a full suite of stainless-steel appliances—perfect for cooking, gathering, and entertaining. The private primary suite offers a peaceful retreat with a large walk-in closet and a luxurious en-suite bath featuring a dual-sink vanity, walk-in shower, and relaxing soaker tub. Three additional bedrooms provide flexibility for guests, family, or home office needs. Enjoy the outdoors on the covered back patio, ideal for weekend barbecues or quiet evenings under the Florida sky. Residents of Marion Oaks enjoy an abundance of community amenities, including a splash pad, fitness center with a $35 annual membership, pickleball, tennis, basketball, and volleyball courts, a public library, and a community center with meeting rooms. With convenient shopping and a Marion County Sheriff’s Office right in the neighborhood, The Leland is the perfect place to call home.
Financial Considerations
Price:
$376,900
HOA Fee:
N/A
Tax Amount:
$349.83
Price per SqFt:
$182.7
Tax Legal Description:
SEC 35 TWP 17 RGE 21 PLAT BOOK O PAGE 107 MARION OAKS UNIT 6 BLK 610 LOT 13
Exterior Features
Lot Size:
21780
Lot Features:
N/A
Waterfront:
No
Parking Spaces:
N/A
Parking:
Driveway
Roof:
Shingle
Pool:
No
Pool Features:
N/A
Interior Features
Bedrooms:
4
Bathrooms:
2
Heating:
Central
Cooling:
Central Air
Appliances:
Dishwasher, Disposal, Microwave, Range, Refrigerator
Furnished:
No
Floor:
Carpet, Luxury Vinyl
Levels:
One
Additional Features
Property Sub Type:
Single Family Residence
Style:
N/A
Year Built:
2025
Construction Type:
HardiPlank Type
Garage Spaces:
Yes
Covered Spaces:
N/A
Direction Faces:
Southwest
Pets Allowed:
No
Special Condition:
None
Additional Features:
Lighting
Additional Features 2:
N/A
Map
- Address17125 SW 41ST CIR
Featured Properties