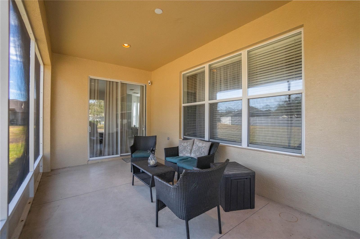

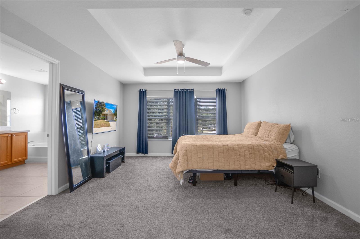
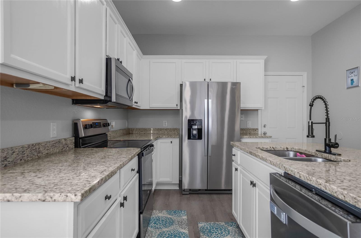
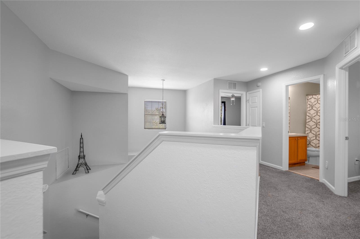
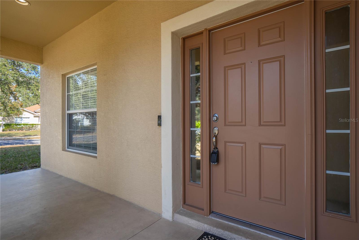
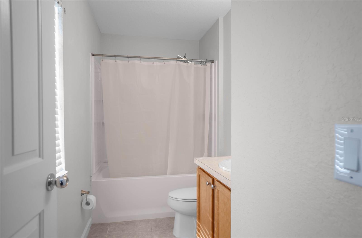
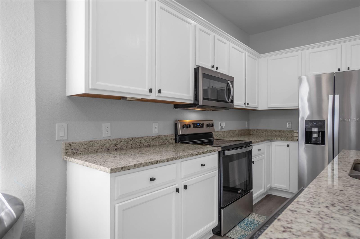
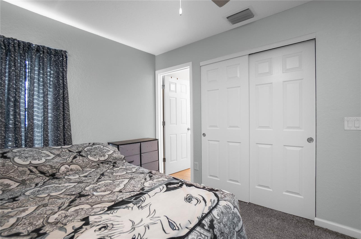
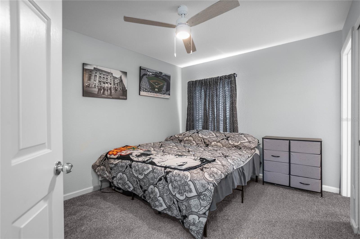
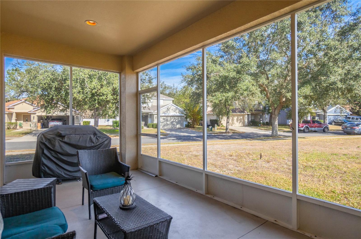
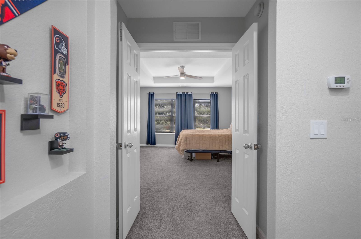
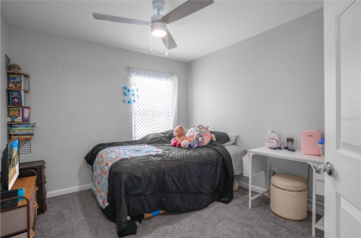
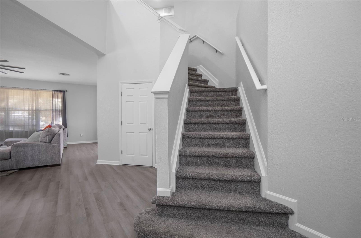
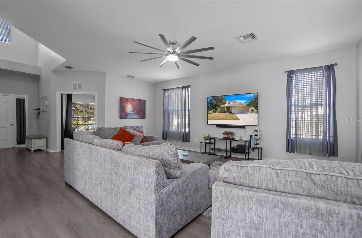
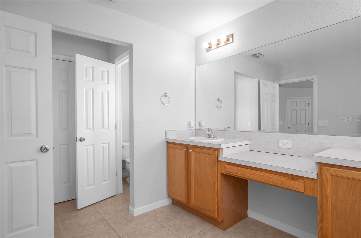
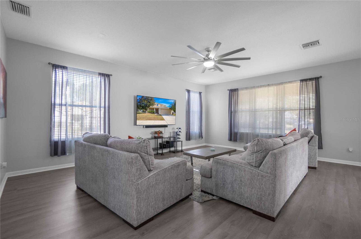
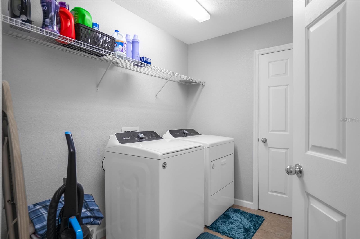

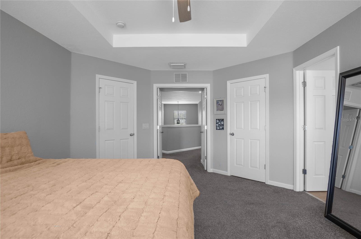
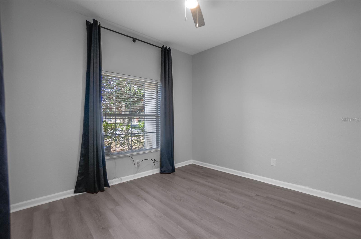
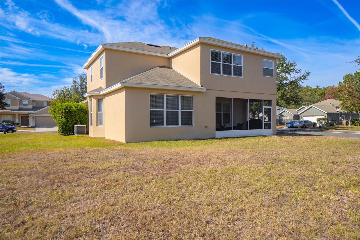
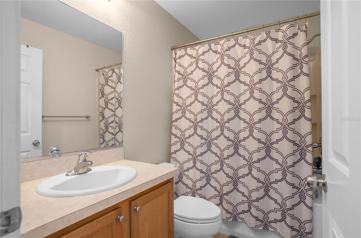

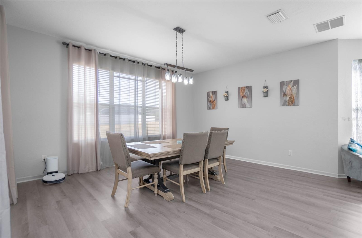
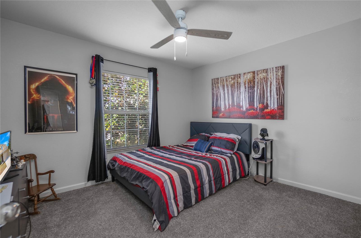
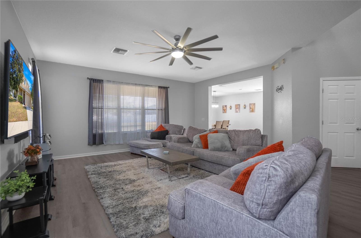
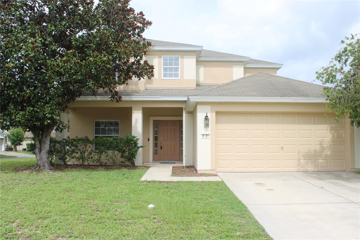
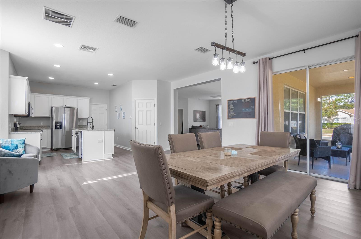
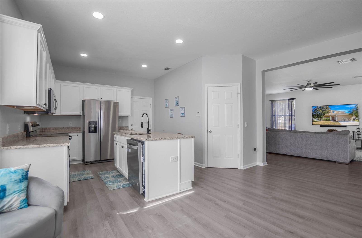
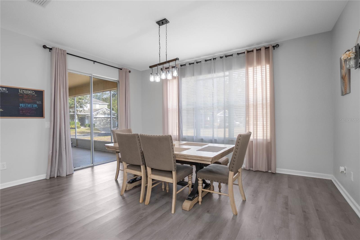
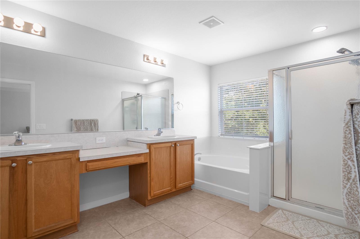
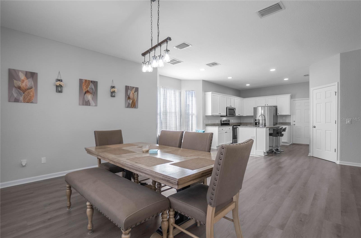
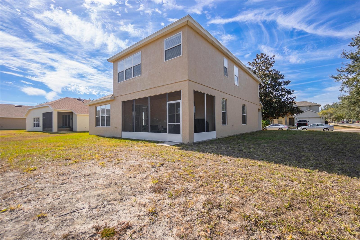
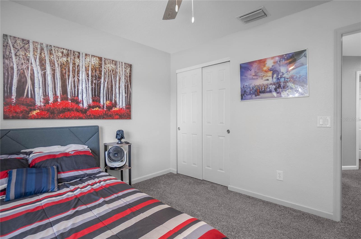
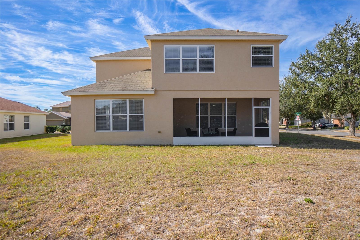
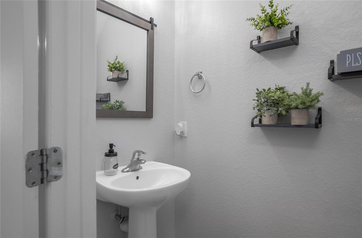
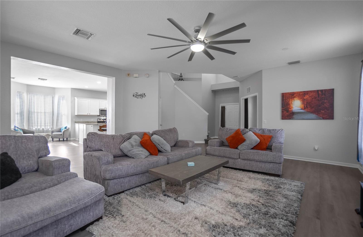
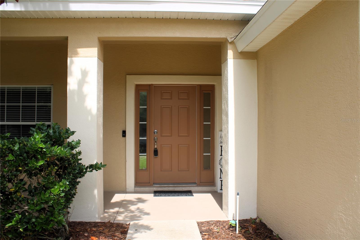

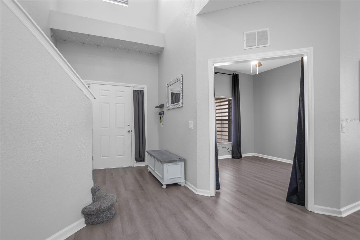

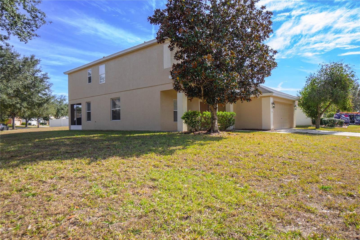
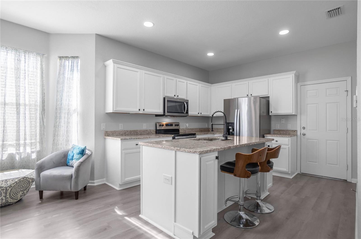
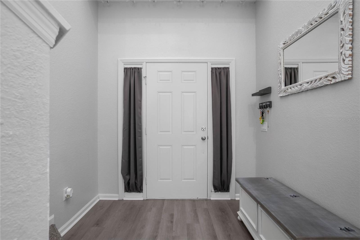

Active
3921 SW 51ST TER
$370,000
Features:
Property Details
Remarks
This beautiful two-story, 4-bedroom, 3.5-bath home offers 2,510 sq ft of living space on a large corner lot. The main level features a spacious living room, cozy den, and formal dining room with sliding doors that open to the covered lanai, making it perfect for both relaxing and entertaining. The updated kitchen includes granite countertops, stainless steel appliances, and a breakfast bar. You'll love the high ceilings and luxury vinyl flooring on the first floor, creating a bright, modern feel, while the second floor is comfortably carpeted. Upstairs, the spacious primary en suite showcases dual walk-in closets and sinks, a soaking tub, and a separate shower. A junior en suite provides additional comfort and privacy for family and guests, complemented by a dedicated laundry space. The home received new AC in 2017. Fore Ranch residents enjoy access to a clubhouse, fitness center, community pool, sports courts, and walking trails. Don't miss your chance to make this well-maintained home your own!
Financial Considerations
Price:
$370,000
HOA Fee:
51.37
Tax Amount:
$6055
Price per SqFt:
$147.41
Tax Legal Description:
SEC 33 TWP 15 RGE 21 PLAT BOOK 008 PAGE 128 SADDLE CREEK PHASE 1 LOT 140
Exterior Features
Lot Size:
9583
Lot Features:
Corner Lot
Waterfront:
No
Parking Spaces:
N/A
Parking:
Driveway, Garage Door Opener
Roof:
Shingle
Pool:
No
Pool Features:
N/A
Interior Features
Bedrooms:
4
Bathrooms:
4
Heating:
Heat Pump
Cooling:
Central Air
Appliances:
Dishwasher, Dryer, Electric Water Heater, Microwave, Range, Refrigerator, Washer
Furnished:
No
Floor:
Carpet, Luxury Vinyl, Tile
Levels:
Two
Additional Features
Property Sub Type:
Single Family Residence
Style:
N/A
Year Built:
2005
Construction Type:
Block, Stucco
Garage Spaces:
Yes
Covered Spaces:
N/A
Direction Faces:
West
Pets Allowed:
Yes
Special Condition:
None
Additional Features:
Lighting, Sidewalk, Sliding Doors
Additional Features 2:
N/A
Map
- Address3921 SW 51ST TER
Featured Properties